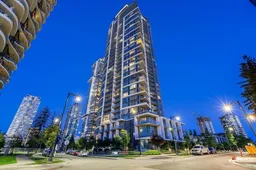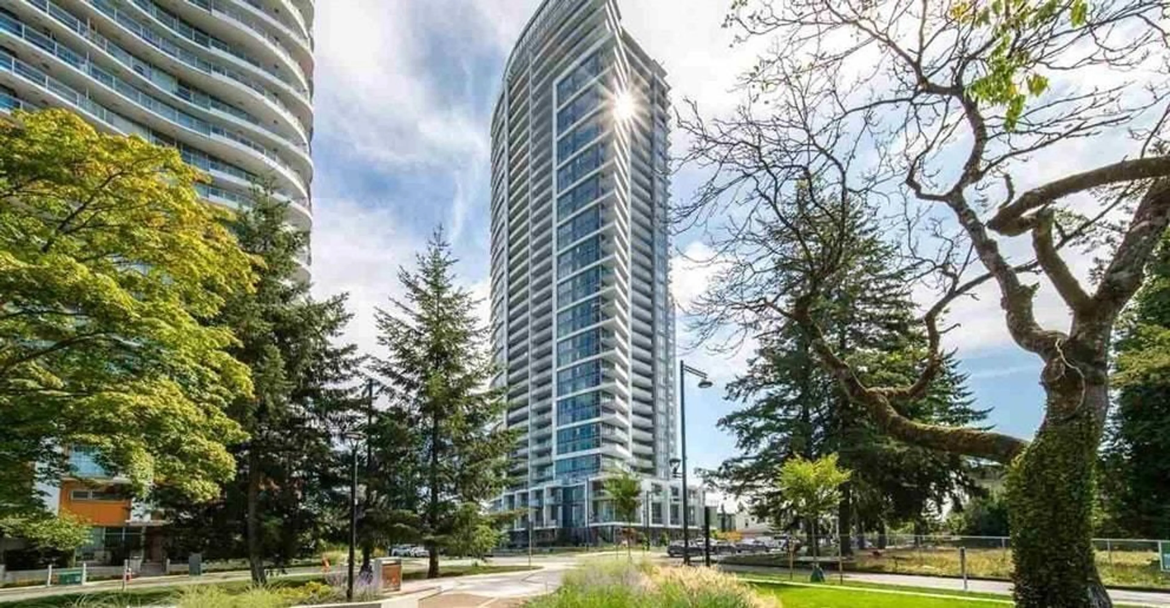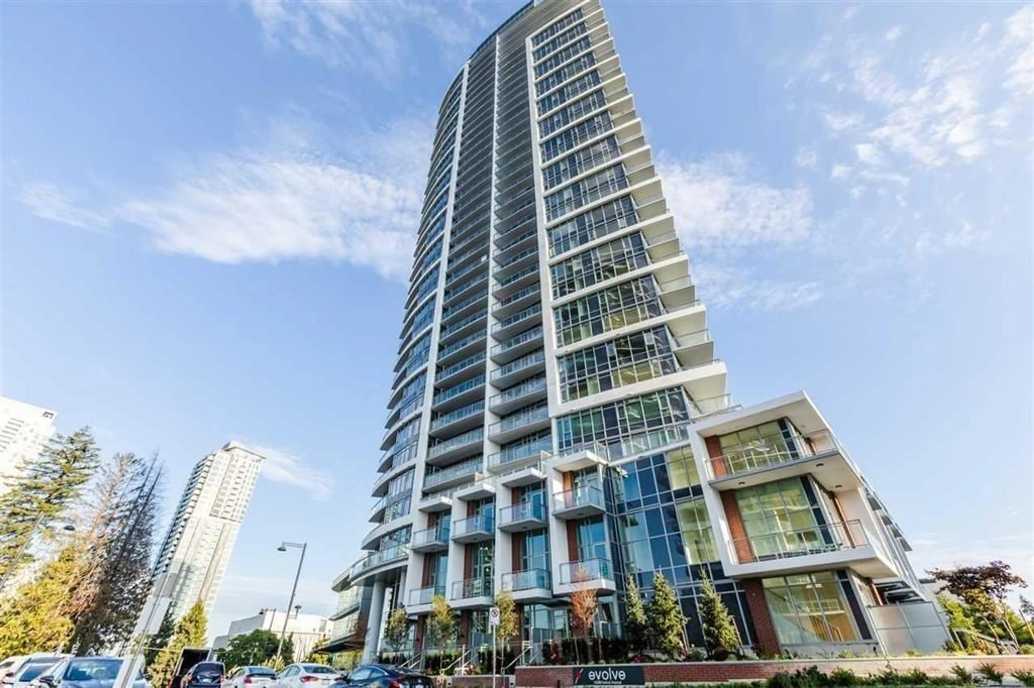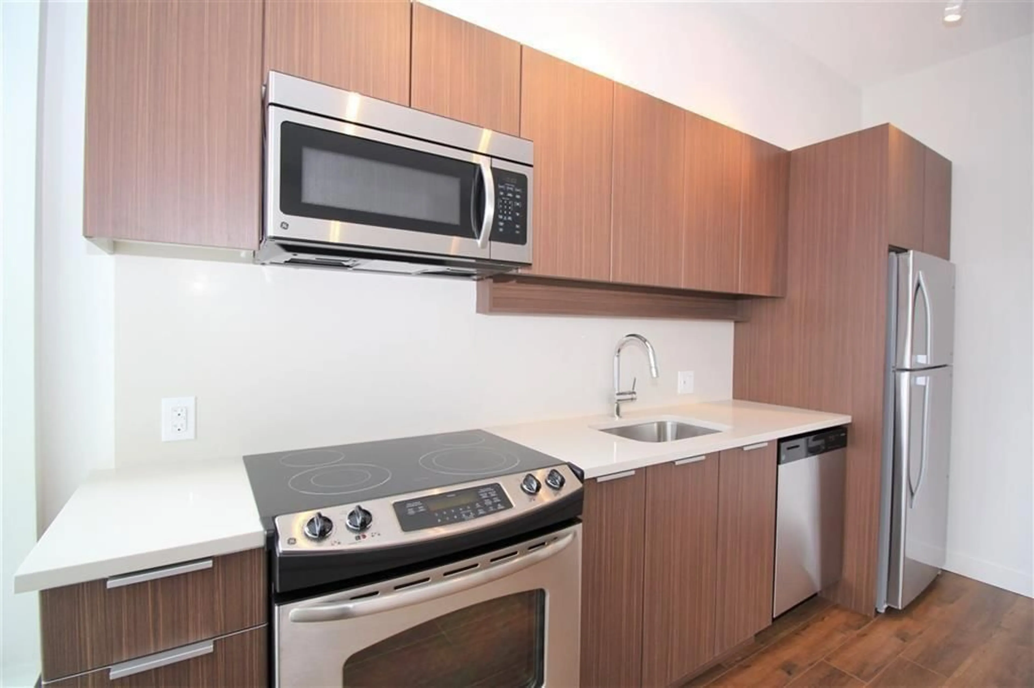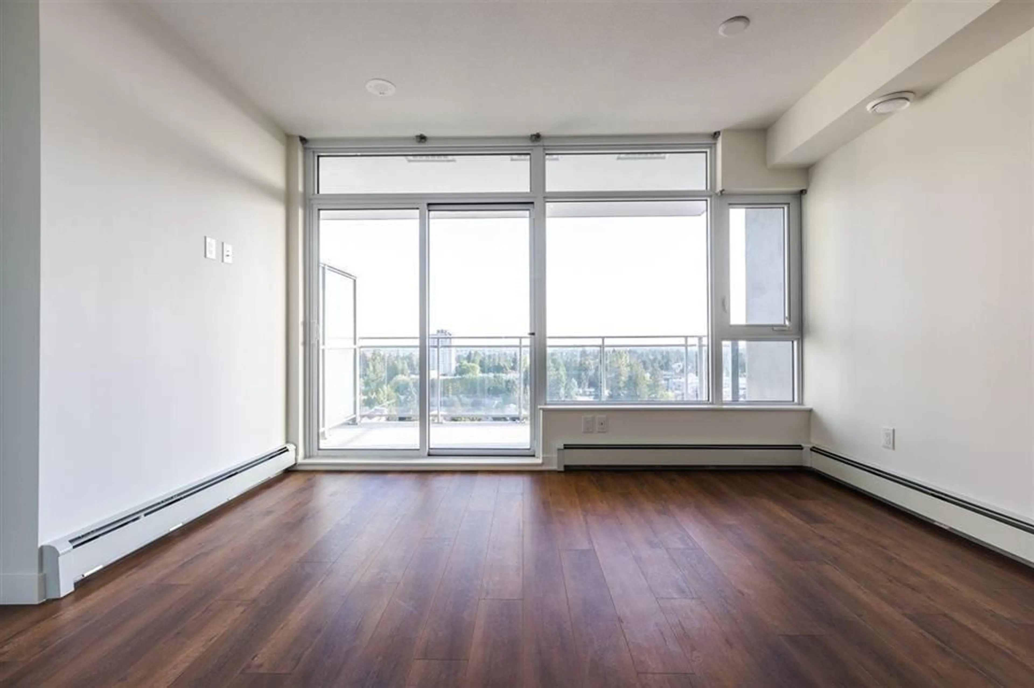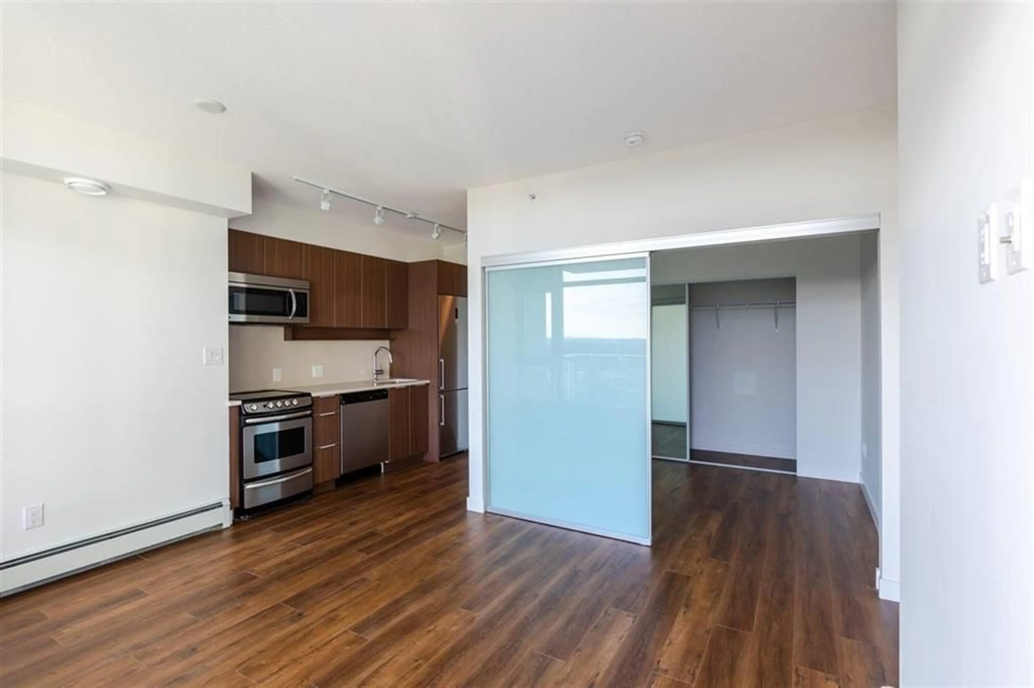1807 13308 CENTRAL AVENUE, Surrey, British Columbia V3T0M4
Contact us about this property
Highlights
Estimated ValueThis is the price Wahi expects this property to sell for.
The calculation is powered by our Instant Home Value Estimate, which uses current market and property price trends to estimate your home’s value with a 90% accuracy rate.Not available
Price/Sqft$942/sqft
Est. Mortgage$1,717/mo
Maintenance fees$263/mo
Tax Amount ()-
Days On Market32 days
Description
Experience unparalleled living at the Evolve in this stunning 18th floor spacious 1 bed home with breathtaking 180 degree unobstructed Southern views. This natural light adorned home offers a perfect blend of luxury and convenience featuring top tier amenities such as an event space, fitness center, and ping-pong/games room. This home has a functional floor plan with a fully equipped kitchen incl stainless steel appliances and quartz countertops, full 4 pc bathroom and an open living space with floor to ceiling windows and large patio. 1 parking and 1 storage locker incl. This prime location is just steps away from Central city, the SkyTrain, restaurants and the SFU campus. Extensive shopping, parks and entertainment right at your doorstep. Elevate your lifestyle in this exceptional home. (id:39198)
Upcoming Open House
Property Details
Interior
Features
Exterior
Features
Parking
Garage spaces 1
Garage type Underground
Other parking spaces 0
Total parking spaces 1
Condo Details
Amenities
Clubhouse, Exercise Centre, Laundry - In Suite, Recreation Centre, Storage - Locker
Inclusions
Property History
 20
20