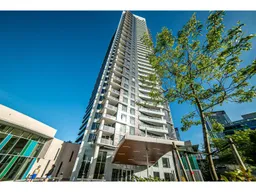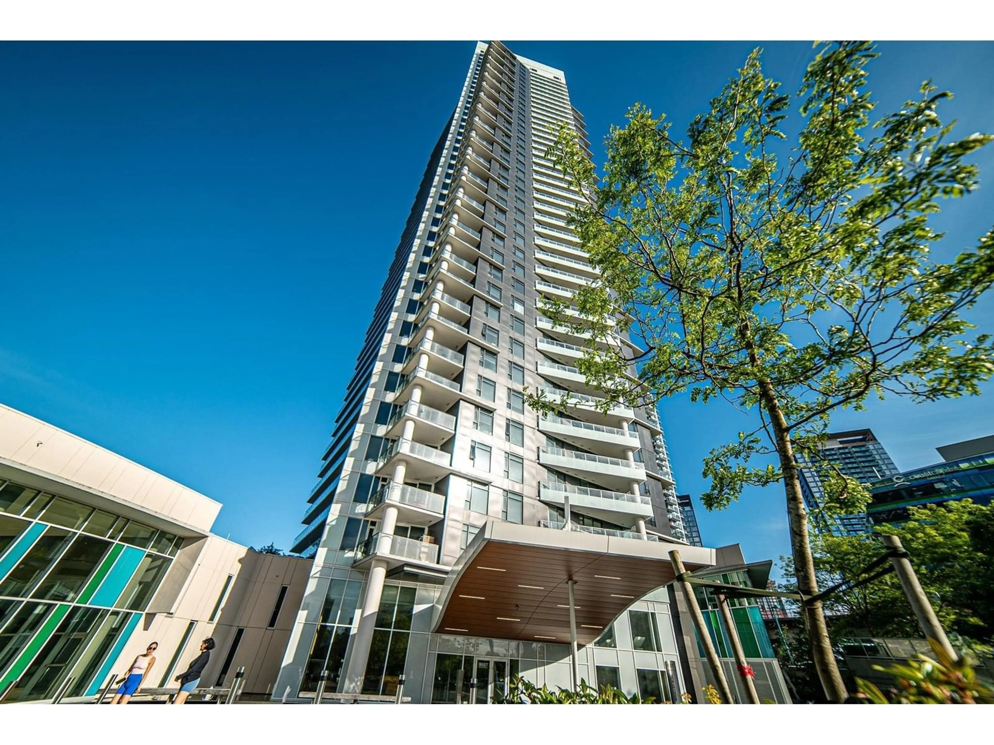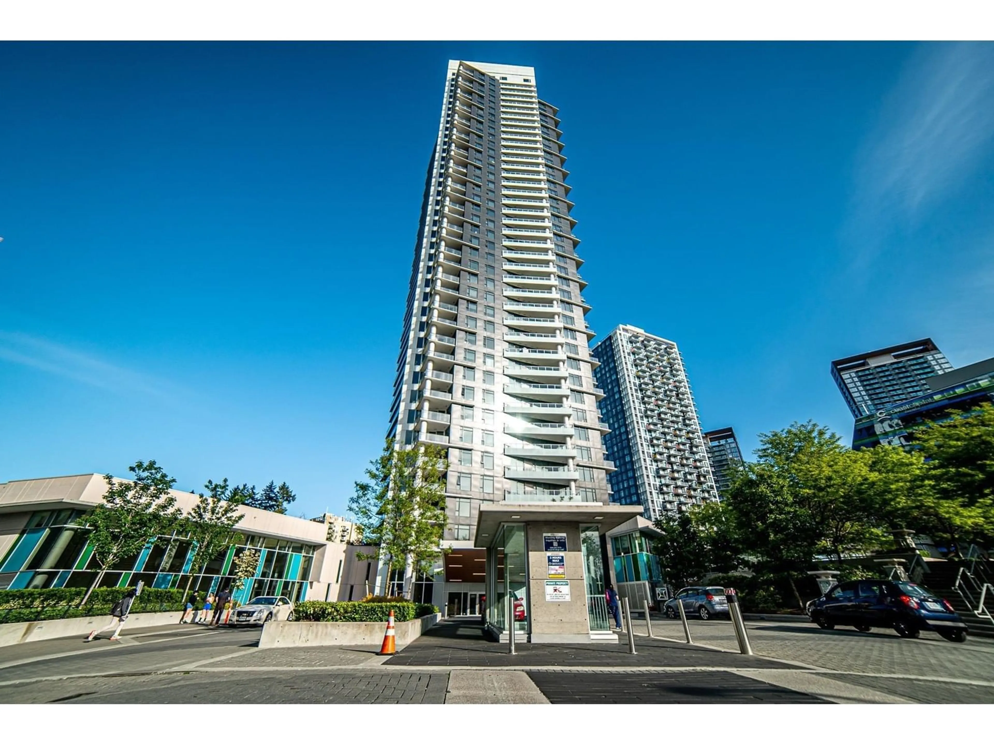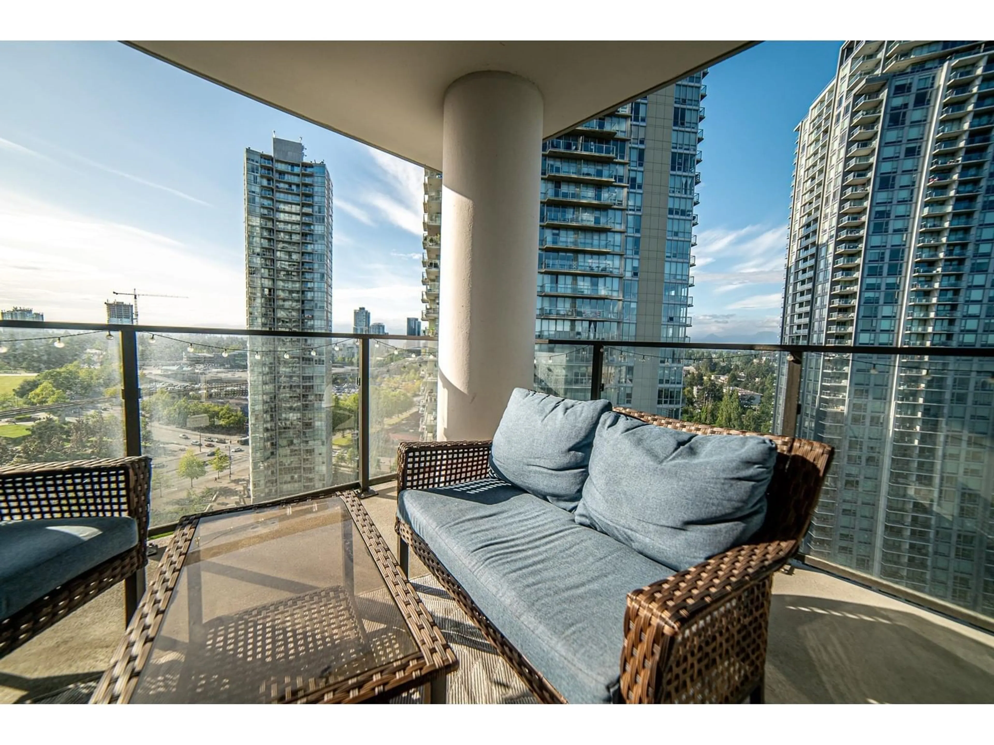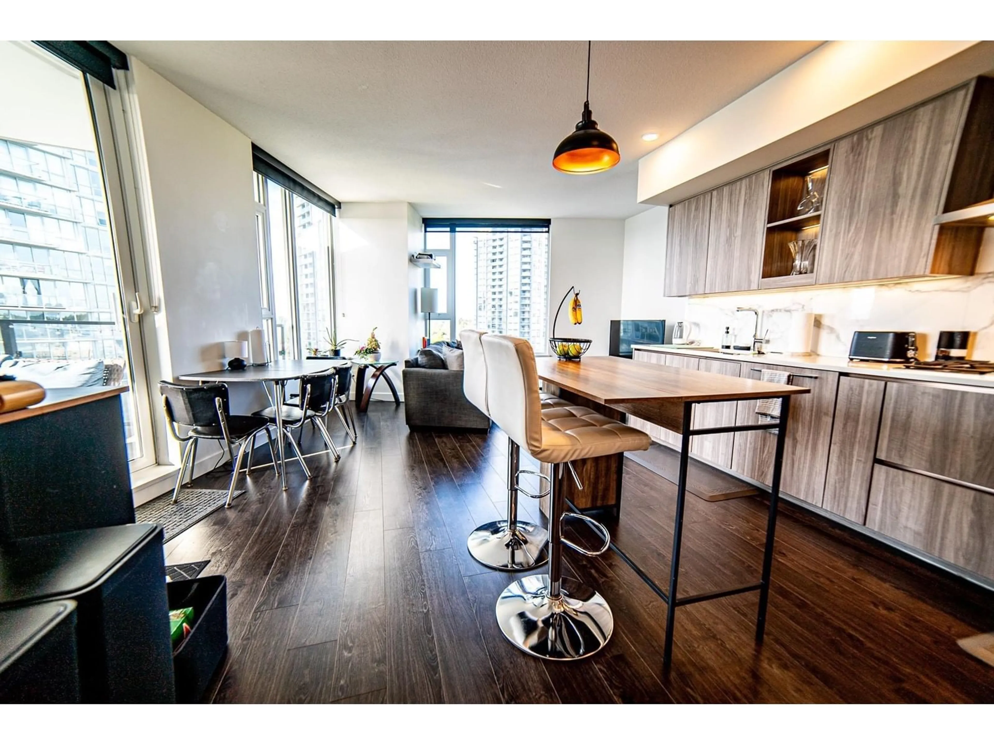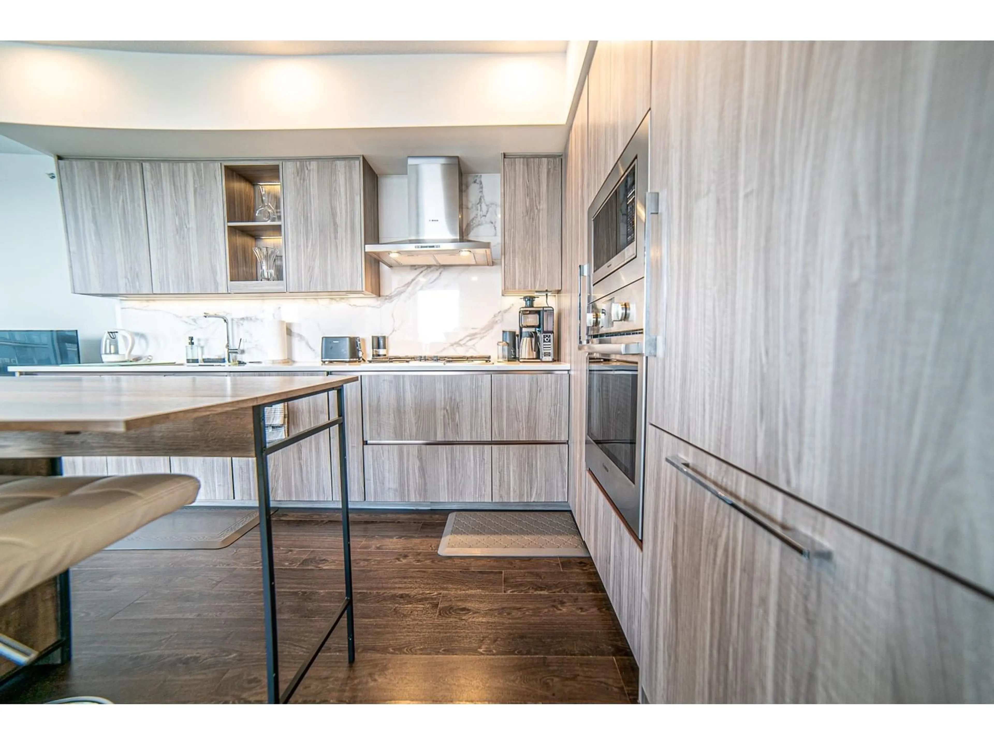1804 9887 WHALLEY BOULEVARD, Surrey, British Columbia V3T0P4
Contact us about this property
Highlights
Estimated ValueThis is the price Wahi expects this property to sell for.
The calculation is powered by our Instant Home Value Estimate, which uses current market and property price trends to estimate your home’s value with a 90% accuracy rate.Not available
Price/Sqft$806/sqft
Est. Mortgage$2,869/mo
Maintenance fees$533/mo
Tax Amount ()-
Days On Market67 days
Description
Welcome to this remarkable apartment at Park Boulevard by Concord Pacific in Surrey, featuring a signature interactive light display design. This 828sqft home offers 2 bedrooms, flex room, & 2 full bathrooms. The entryway opens to a flex room, leading to the chef-inspired kitchen that seamlessly integrates with the open-concept living area. Outfitted with high-end appliances and elegant finishes, this space is perfect for both daily living and entertaining. Situated within walking distance of the city center and nearby universities, this location provides a vibrant lifestyle rich in cultural and recreational options. Amenities, including a 24/7 concierge, fitness center, indoor pool, sauna, hot tub, badminton court, and workspace. Ideal for investment or family living, Don't miss out! (id:39198)
Property Details
Interior
Features
Exterior
Parking
Garage spaces 1
Garage type Underground
Other parking spaces 0
Total parking spaces 1
Condo Details
Amenities
Air Conditioning, Clubhouse, Exercise Centre, Sauna, Whirlpool, Security/Concierge
Inclusions
Property History
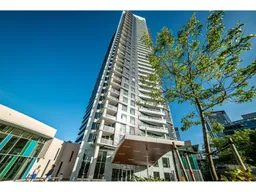 25
25