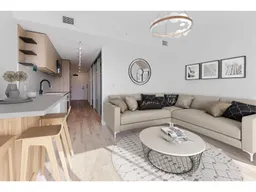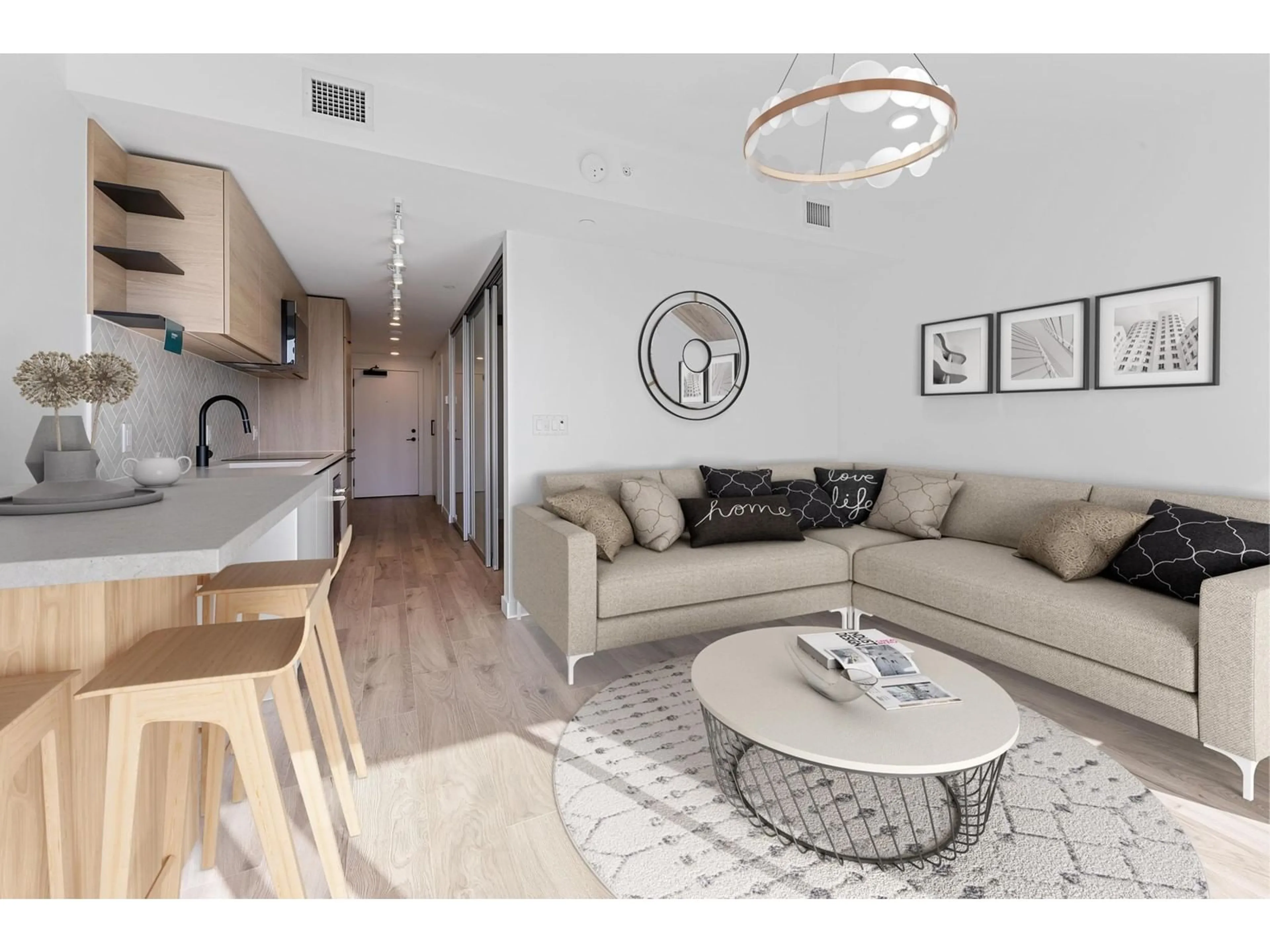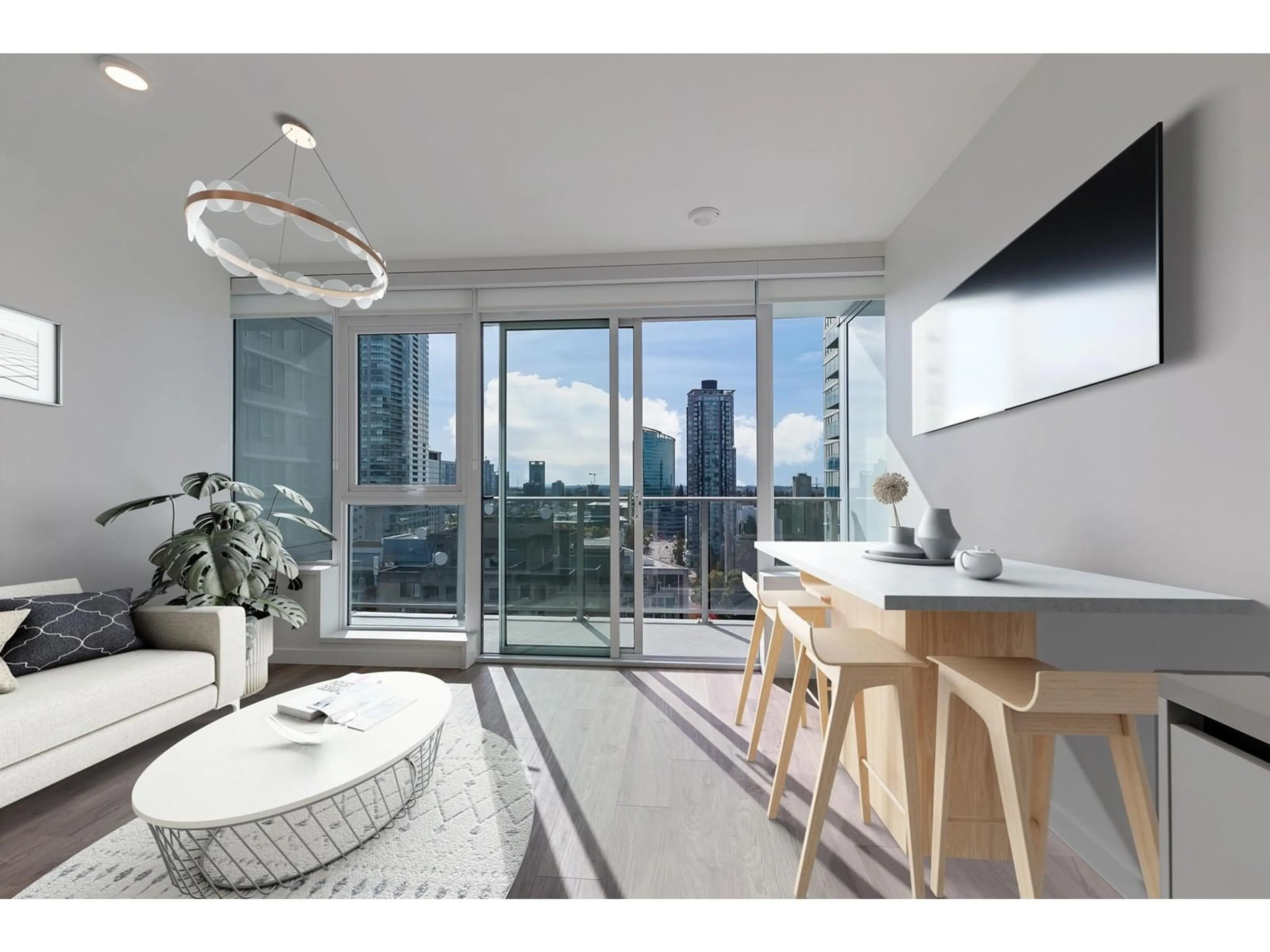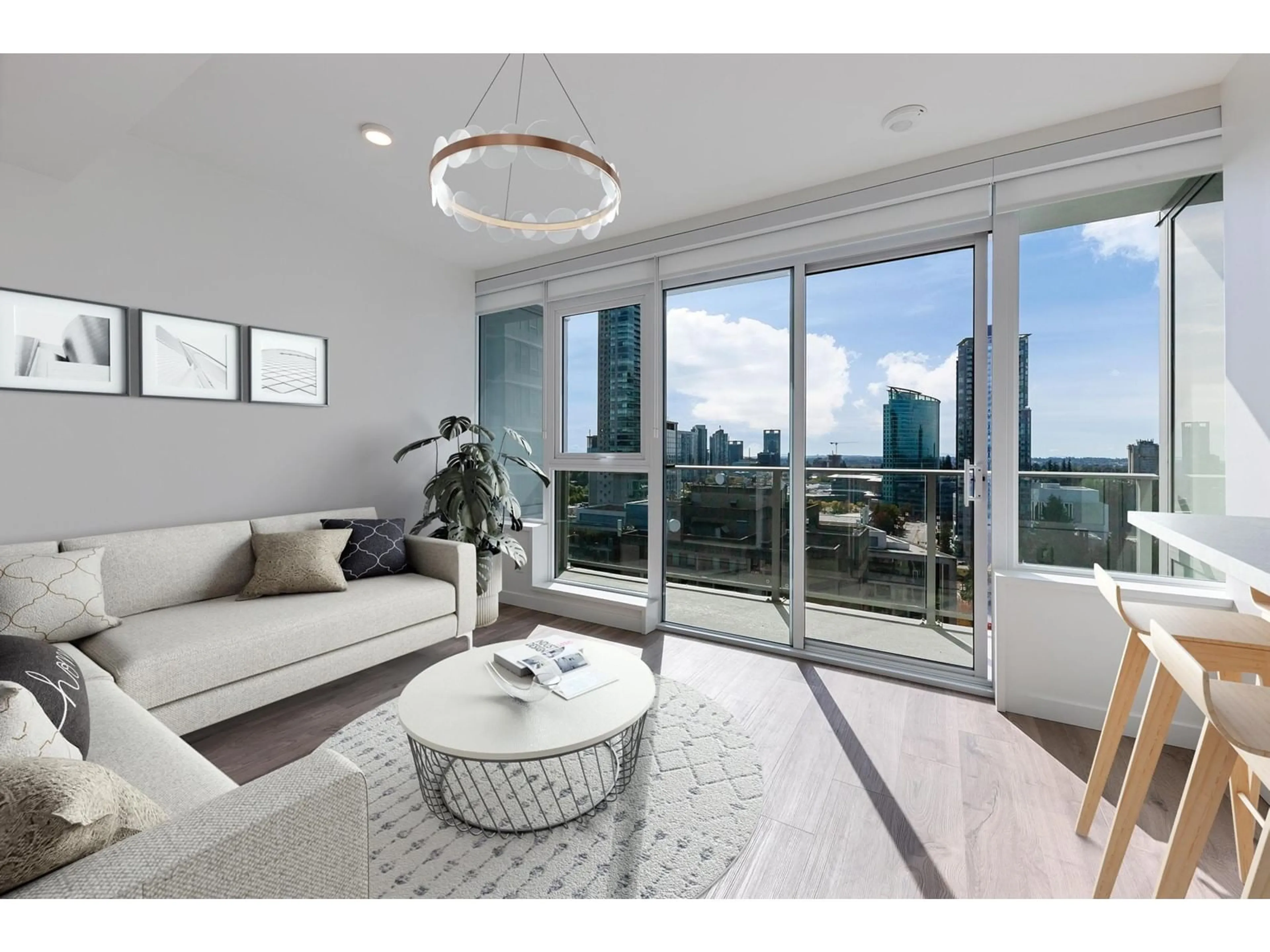1709 13428 105 AVENUE, Surrey, British Columbia V3T0S6
Contact us about this property
Highlights
Estimated ValueThis is the price Wahi expects this property to sell for.
The calculation is powered by our Instant Home Value Estimate, which uses current market and property price trends to estimate your home’s value with a 90% accuracy rate.Not available
Price/Sqft$981/sqft
Est. Mortgage$2,056/mo
Maintenance fees$284/mo
Tax Amount ()-
Days On Market8 days
Description
Welcome to University District by BOSA Properties, a master-planned community in the heart of Surrey City Centre! This vibrant hub is just steps from the Skytrain, Bus loops, SFU, Kwantlen University, shopping, restaurants, banks, parks and a rec centre! The Bright 1 Bed 1 Bath condo features an optimal comfort and style with an individual A/C, HRV fresh air system, Energy-efficient double-glazed windows, Italian cabinetry, Roller shades & Premium integrated appliances. Enjoy 23,000 sqft of RESORT-INSPIRED AMENITIES featuring an outdoor heated pool, fitness centre, spacious lounges, bike room, yoga studio, study rooms, and a kids' playroom + full time conceirge! Under 2/5/10-year Home Warranty Coverage, ensuring a secure investment. 1 Parking & 1 Storage Locker INCLUDED. Don't miss out! (id:39198)
Property Details
Interior
Features
Exterior
Features
Parking
Garage spaces 1
Garage type Underground
Other parking spaces 0
Total parking spaces 1
Condo Details
Amenities
Air Conditioning, Clubhouse, Exercise Centre, Laundry - In Suite, Security/Concierge
Inclusions
Property History
 36
36


