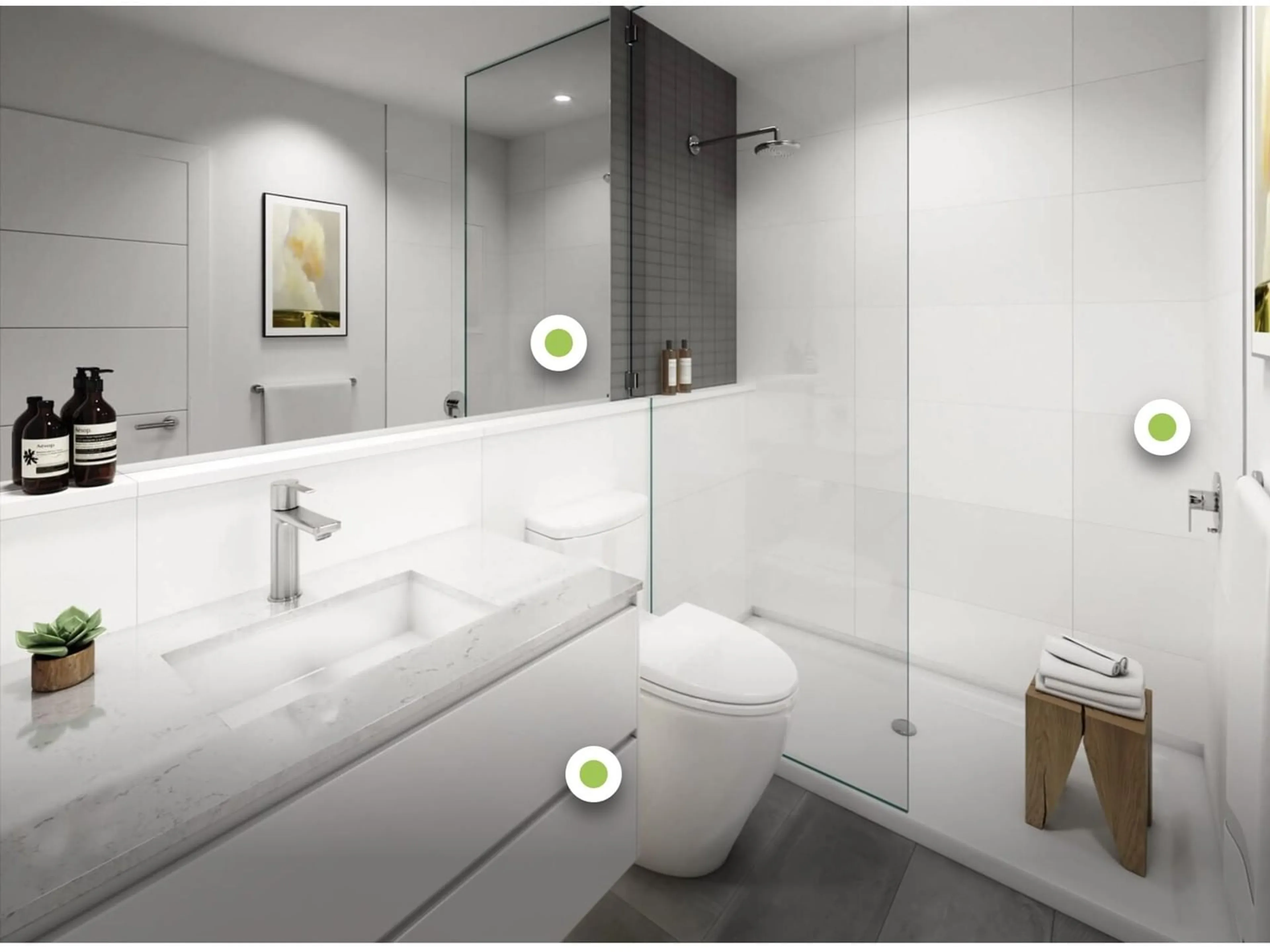1701 10428 WHALLEY BOULEVARD, Surrey, British Columbia V3T1W6
Contact us about this property
Highlights
Estimated ValueThis is the price Wahi expects this property to sell for.
The calculation is powered by our Instant Home Value Estimate, which uses current market and property price trends to estimate your home’s value with a 90% accuracy rate.Not available
Price/Sqft$1,000/sqft
Est. Mortgage$2,512/mo
Tax Amount ()-
Days On Market156 days
Description
Welcome to Ascent by Maple Leaf Homes and second to none thoughtful designs and details. Enjoy a generous layout focused on seamless design and functionality with thoughtful storage solutions, sleek integrated appliances, air-conditioning and a spacious balcony. This 31 storey concrete high rise is complete with a vertical village of amenities including fitness room, meeting and events room, Sun Terrace on Level 30 and more. Surrey's urban centre is a thriving hub for innovative industries and prestigious university campuses, parks, restaurants and retail with over 150+ Shops at Central City Shopping Centre plus continued investment in transportation networks and public infrastructure. 1 Parking and 1 storage locker included. Estimated completion of November 2024. (id:39198)
Property Details
Interior
Features
Exterior
Features
Parking
Garage spaces 1
Garage type Underground
Other parking spaces 0
Total parking spaces 1
Condo Details
Amenities
Air Conditioning, Clubhouse, Exercise Centre, Laundry - In Suite, Storage - Locker
Inclusions
Property History
 12
12


