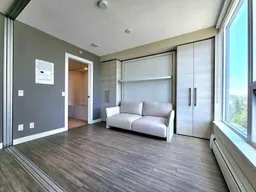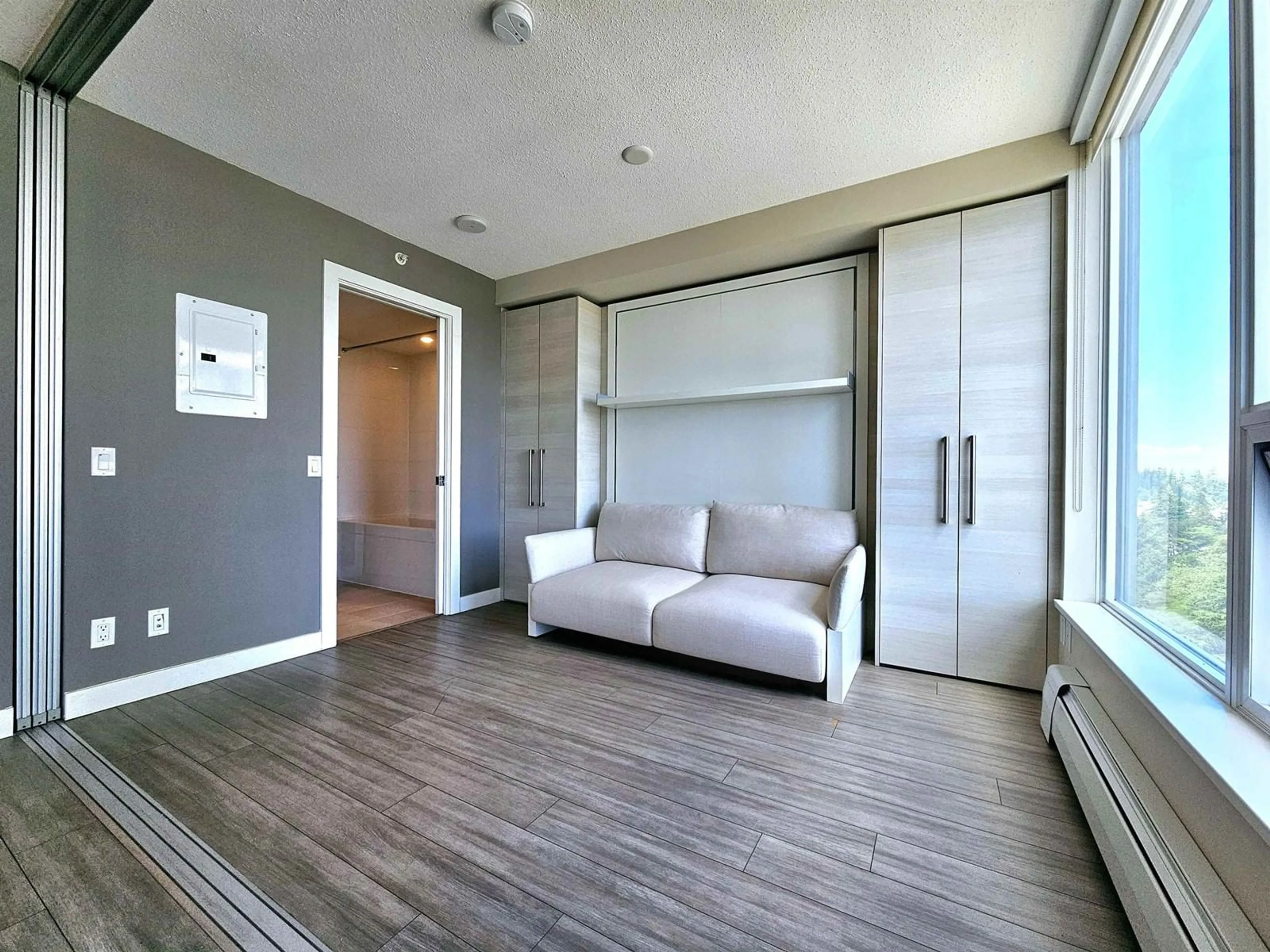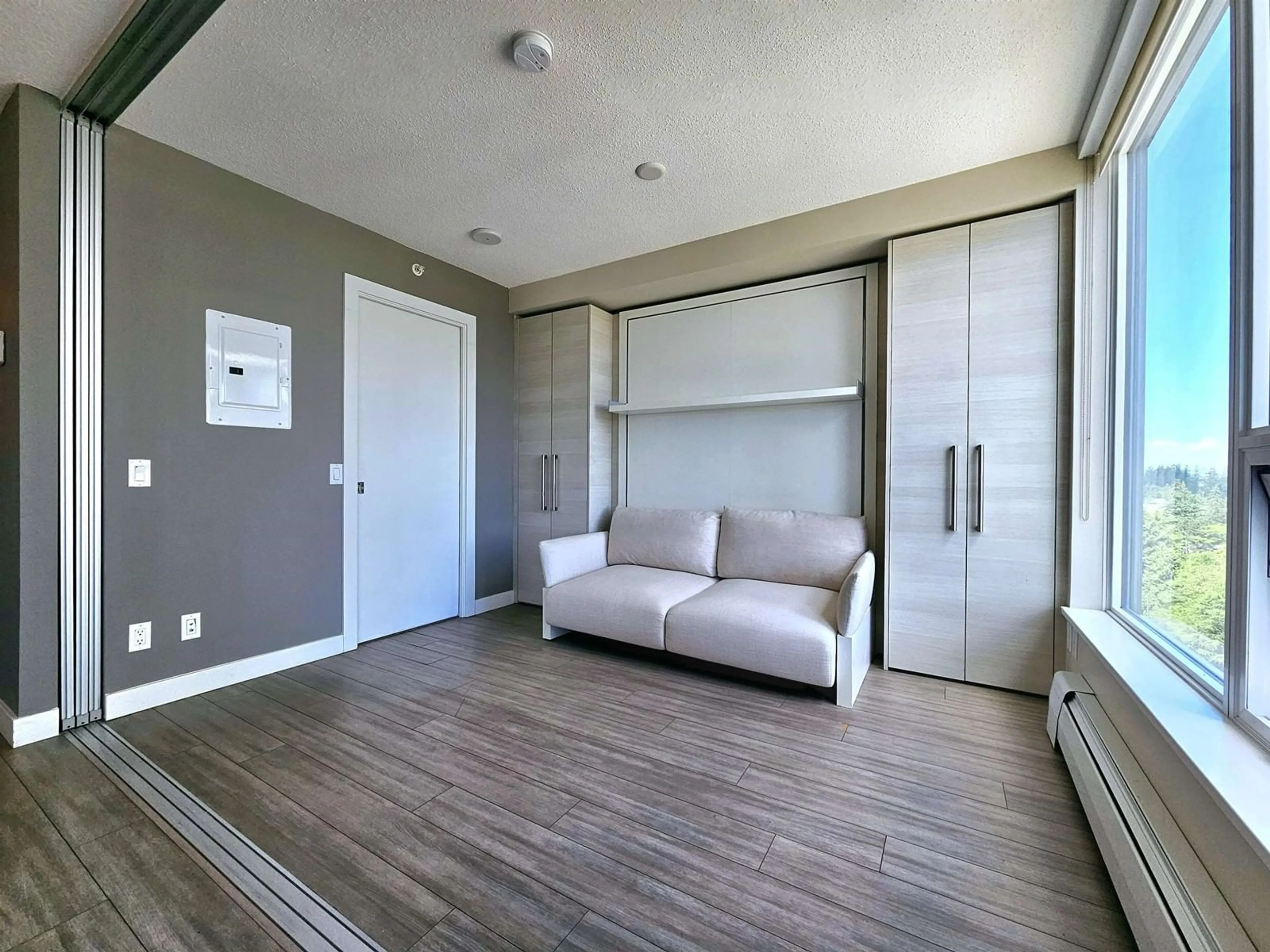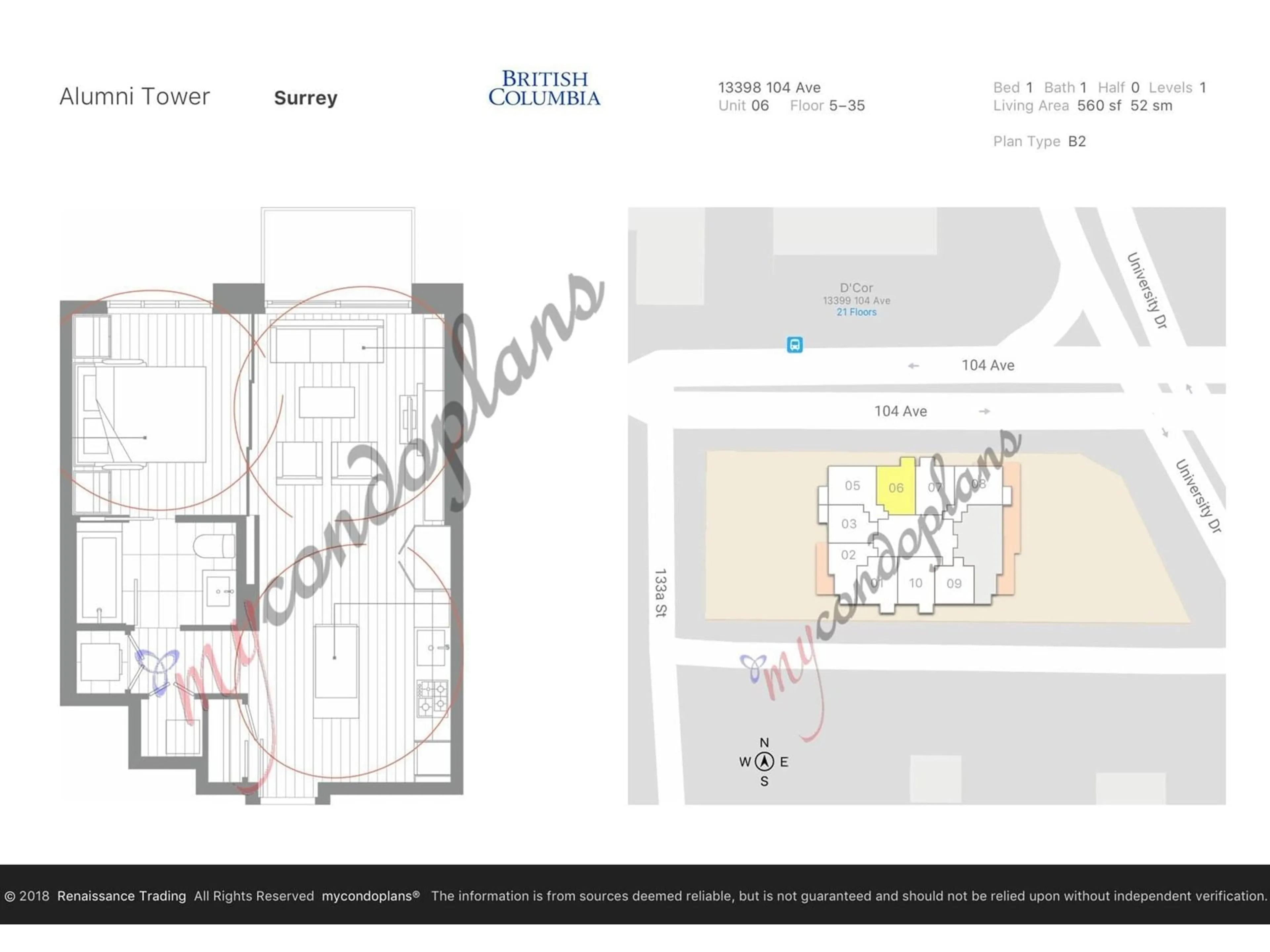1606 13398 104 AVENUE, Surrey, British Columbia V3T1V6
Contact us about this property
Highlights
Estimated ValueThis is the price Wahi expects this property to sell for.
The calculation is powered by our Instant Home Value Estimate, which uses current market and property price trends to estimate your home’s value with a 90% accuracy rate.Not available
Price/Sqft$709/sqft
Days On Market33 days
Est. Mortgage$1,714/mth
Maintenance fees$392/mth
Tax Amount ()-
Description
*Search no more for your BEST deal* Fall in love with BOSA Properties - University District Alumni. Located in the heart of the fastest-developing city, Surrey. Walking distance to Surrey Central Skytrain Station, City Hall, Central City shopping mall, library, Recreation Center, SFU Surrey Campus, etc. "BosaSPACE homes are unlike any condos anywhere. They anticipate your needs, change form and function to meet the shifting rhythms of your daily life and give you an area that lives considerably larger than it measures." Built in queen bed & daybed, island with flexible extend table for 2-8, floating TV panel, appliances with microwave, etc. Enjoy Mountain view. Amenities include GYM, Yoga Studio, Guest Suite, roof top garden. Move in or for investment! (id:39198)
Property Details
Interior
Features
Exterior
Features
Parking
Garage spaces 1
Garage type Underground
Other parking spaces 0
Total parking spaces 1
Condo Details
Amenities
Exercise Centre, Laundry - In Suite, Recreation Centre
Inclusions
Property History
 30
30


