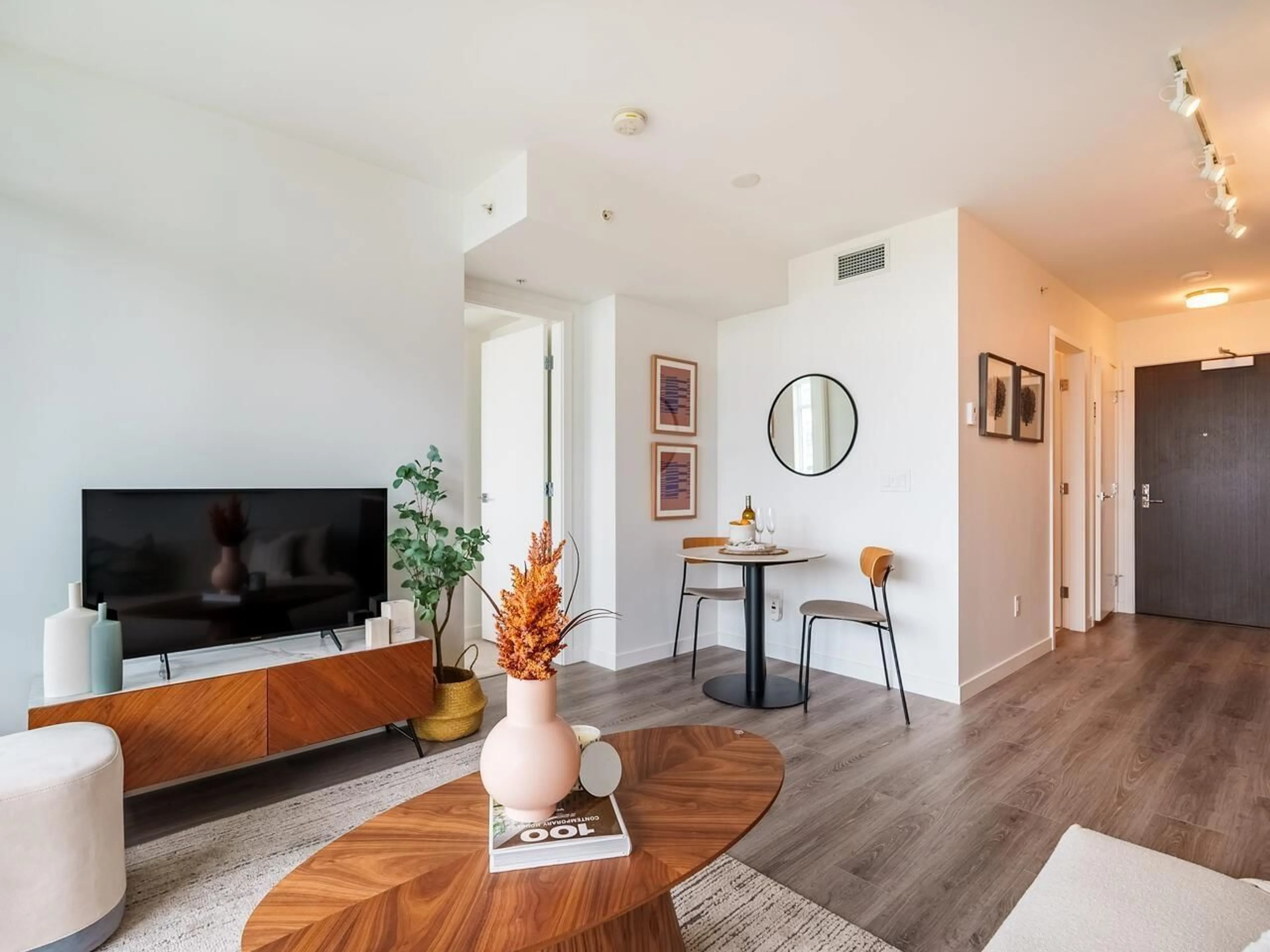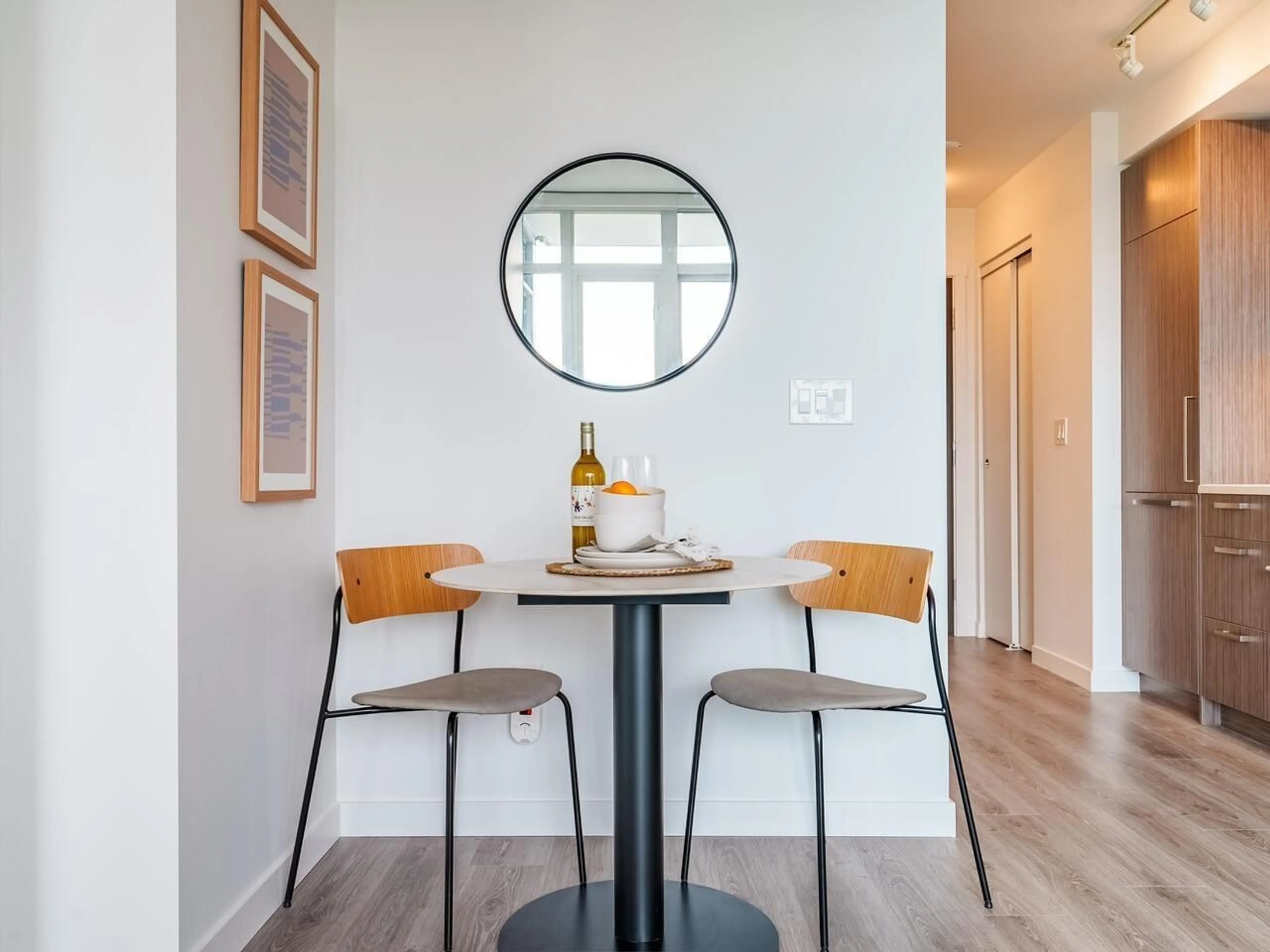1604 13350 CENTRAL AVENUE, Surrey, British Columbia V3T0S1
Contact us about this property
Highlights
Estimated ValueThis is the price Wahi expects this property to sell for.
The calculation is powered by our Instant Home Value Estimate, which uses current market and property price trends to estimate your home’s value with a 90% accuracy rate.Not available
Price/Sqft$1,084/sqft
Est. Mortgage$2,143/mo
Maintenance fees$317/mo
Tax Amount ()-
Days On Market283 days
Description
Welcome to your dream condo! This stunning 1-bedroom unit offers contemporary living with breathtaking views. Nestled in a prime location, this new condo boasts modern amenities and stylish finishes. Enjoy the convenience of open-plan living, maximizing space and natural light. A large bedroom offers tranquility, comfort and fits a king bed. The living area is perfect for entertaining and dining. Sleek kitchen featuring high-end appliances including a gas range, and ample storage. Step onto your private balcony to savor panoramic vistas of the surrounding cityscape and mountains. With great access to transit including Skytrain, this condo epitomizes urban sophistication surrounded by the new University District. Includes 1 parking space, 1 locker, 1 bike locker and exclusive amenities with a fully-equipped gym, lounges, large common area rooftop deck to soak up the sun and socialize with neighbors. Luxury living at its finest in this meticulously designed residence. (id:39198)
Property Details
Interior
Features
Exterior
Features
Parking
Garage spaces 1
Garage type Underground
Other parking spaces 0
Total parking spaces 1
Condo Details
Amenities
Exercise Centre, Laundry - In Suite, Storage - Locker, Security/Concierge
Inclusions
Property History
 31
31




