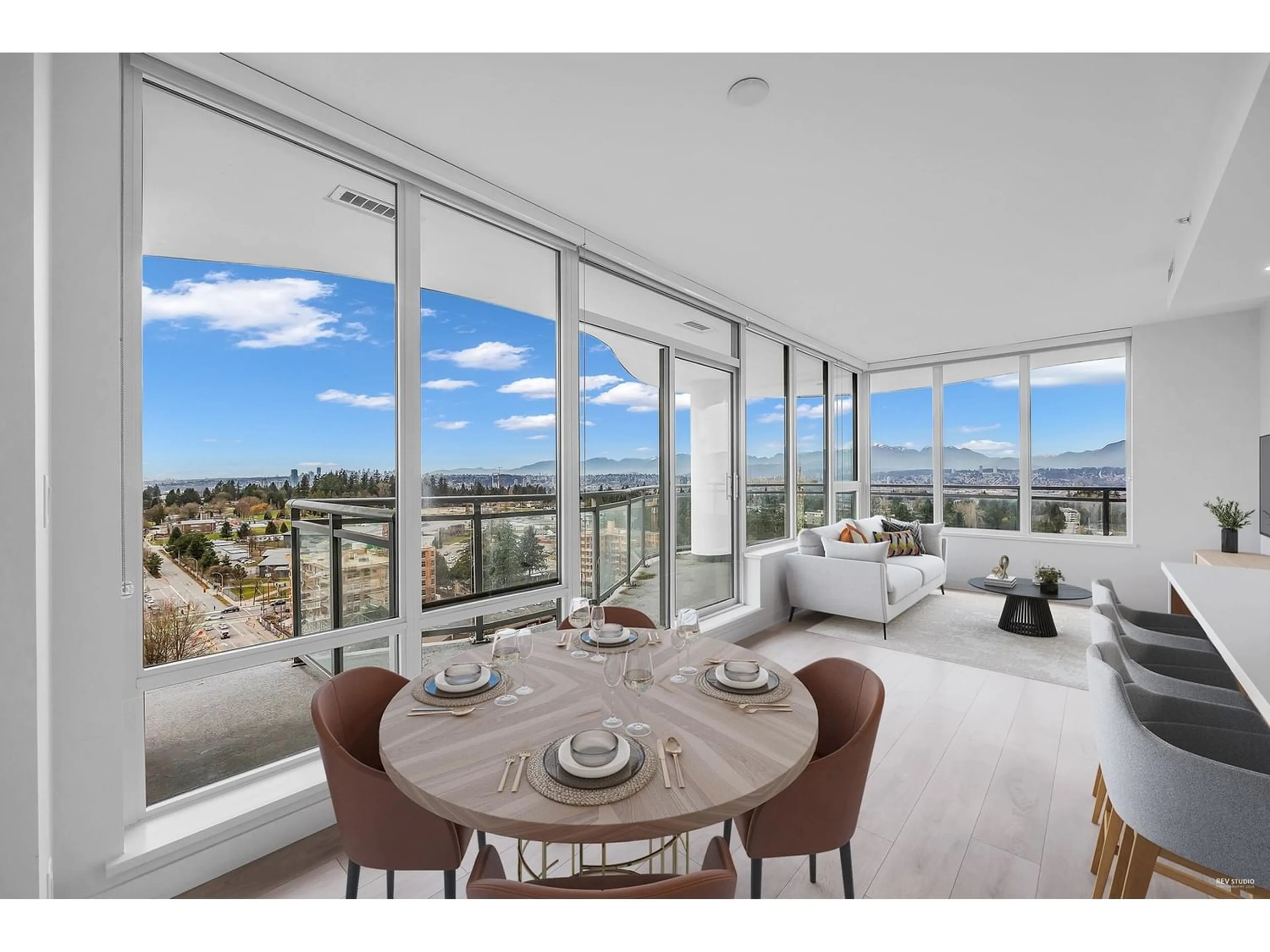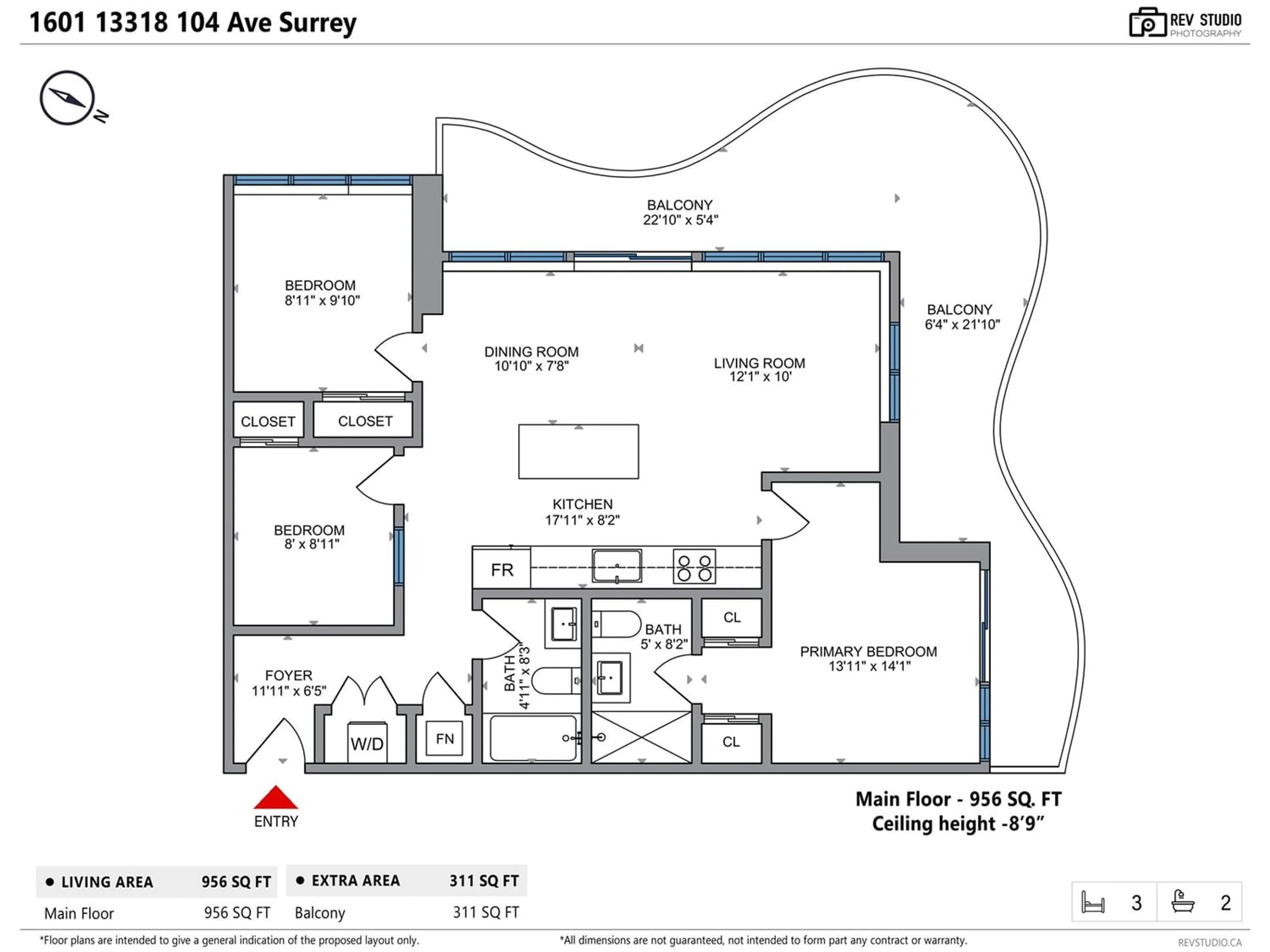1601 13318 104 AVENUE, Surrey, British Columbia V3T0R2
Contact us about this property
Highlights
Estimated ValueThis is the price Wahi expects this property to sell for.
The calculation is powered by our Instant Home Value Estimate, which uses current market and property price trends to estimate your home’s value with a 90% accuracy rate.Not available
Price/Sqft$783/sqft
Est. Mortgage$3,217/mo
Maintenance fees$641/mo
Tax Amount ()-
Days On Market236 days
Description
Welcome to LINEA by Rize **AIR CONDITION BUILDING** located in the heart of Surrey City Central. This well-maintained home features gourmet kitchen, top-of-the-line S/S appliances, quartz countertop, induction cooktop, recessed LED lighting, Built-in roller shades, wide plank laminated floor. Spacious layout with 3 large bedrooms with stunning water, mountain, & city VIEW from all sides, open concept kitchen & wrap around balcony. Over 14,000 sqft. of amenities: 2-level gym, playground, rooftop patio, lounges, games & media rooms. 2 large side x side PARKING + 1 STORAGE. Steps away from SFU campus, KPU campus, shopping, restaurants, Surrey City Centre Skytrain station, library and Surrey Central Mall. (id:39198)
Property Details
Interior
Features
Exterior
Features
Parking
Garage spaces 2
Garage type Underground
Other parking spaces 0
Total parking spaces 2
Condo Details
Amenities
Air Conditioning, Exercise Centre, Laundry - In Suite, Recreation Centre, Storage - Locker, Security/Concierge
Inclusions
Property History
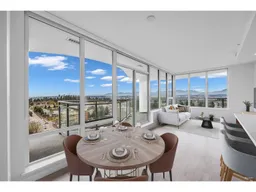 33
33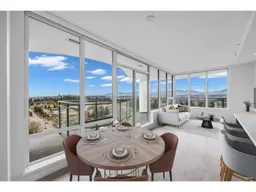 34
34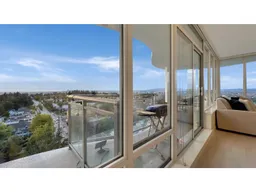 15
15
