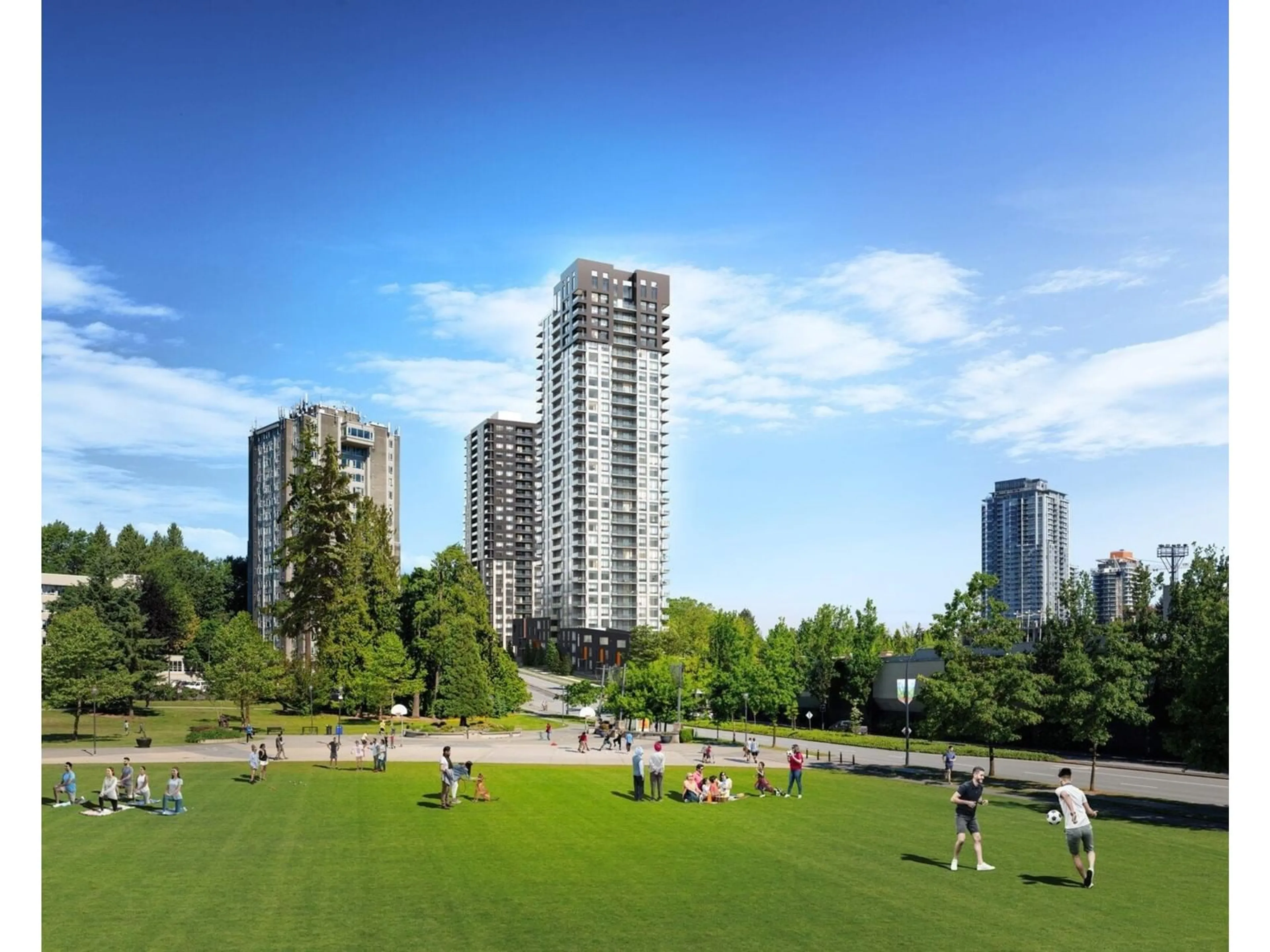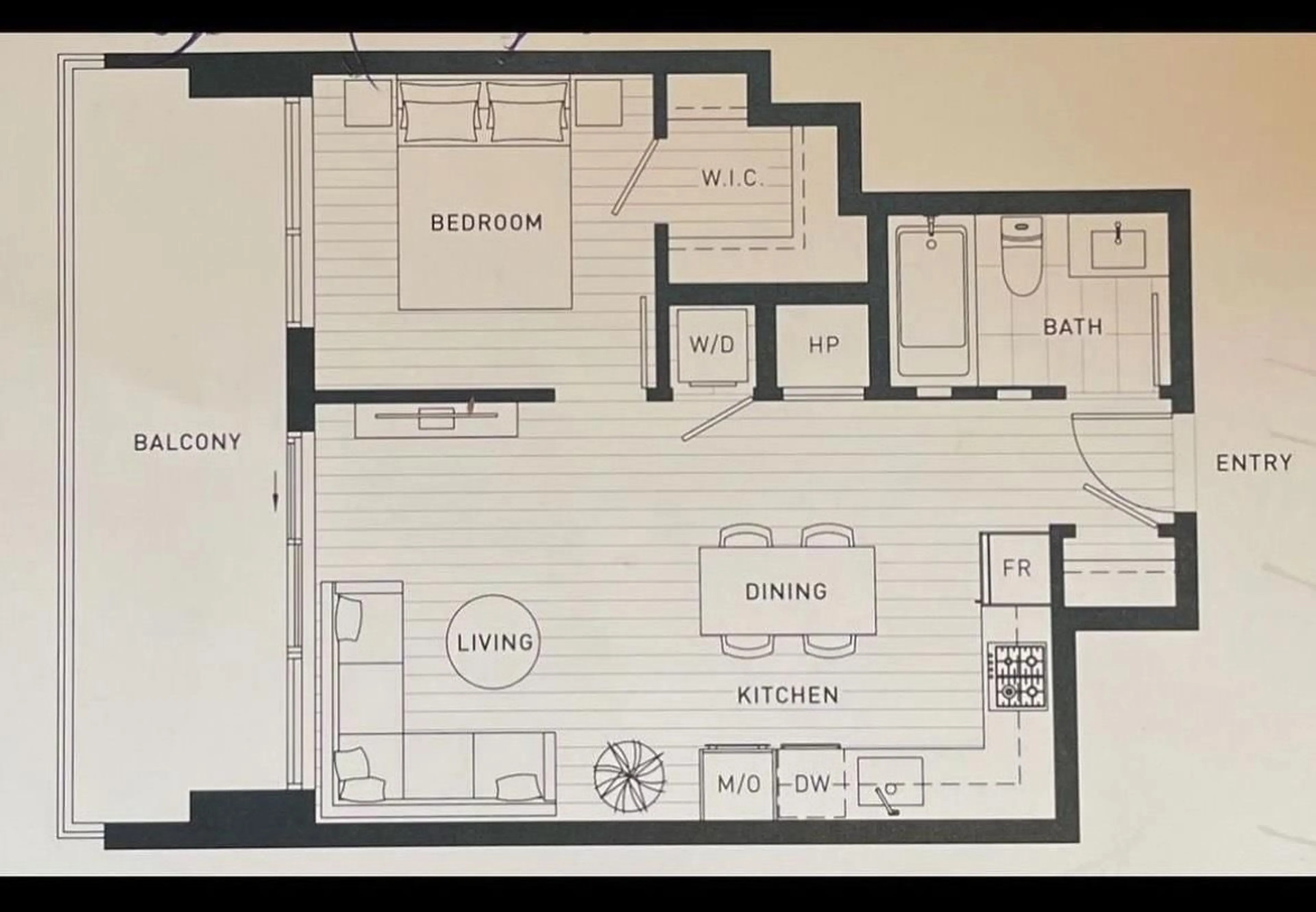1508 13387 OLD YALE ROAD, Surrey, British Columbia V3T3C6
Contact us about this property
Highlights
Estimated ValueThis is the price Wahi expects this property to sell for.
The calculation is powered by our Instant Home Value Estimate, which uses current market and property price trends to estimate your home’s value with a 90% accuracy rate.Not available
Price/Sqft$980/sqft
Est. Mortgage$2,190/mo
Tax Amount ()-
Days On Market38 days
Description
Invest in future Surrey Downtown. Spacious 1 Bed 1 bath Condo on 15th floor in the desirable & sold out Holland Two Building. This unit comes with 1 Parking and 1 storage Locker and a HUGE 140 sqft Patio facing Garden area. Steps away from Holland Park and short walk to both King George & Surrey central Skytrain Stations, KPU/SFU Surrey campuses and Future UBC campus, you can't go wrong with this location. Excellent amenities spread over 19,000 sqft. including rooftop patio, dog wash area, games room, private lounge, guest suite, karaoke room, gym & yoga room, play area for kids & much more. Plus $2,500 Buyer Incentive rebate upon completion. (id:39198)
Property Details
Exterior
Features
Parking
Garage spaces 1
Garage type -
Other parking spaces 0
Total parking spaces 1
Condo Details
Amenities
Clubhouse, Exercise Centre, Laundry - In Suite, Storage - Locker
Inclusions
Property History
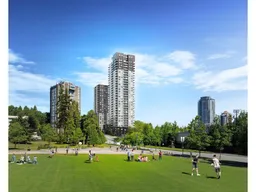 15
15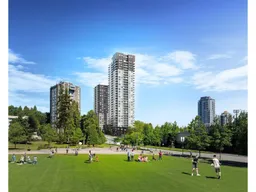 15
15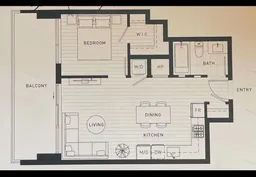 14
14
