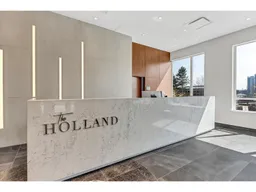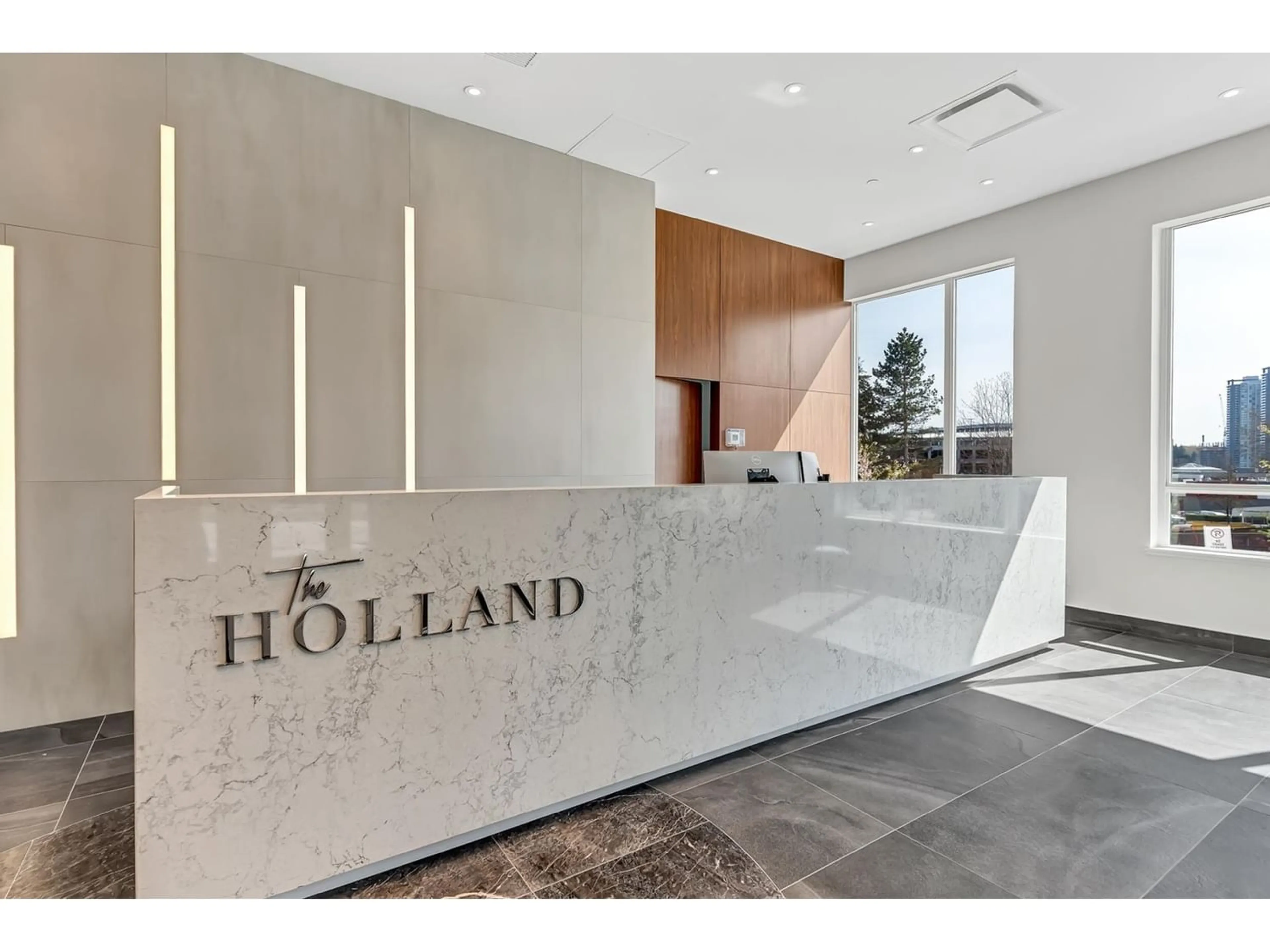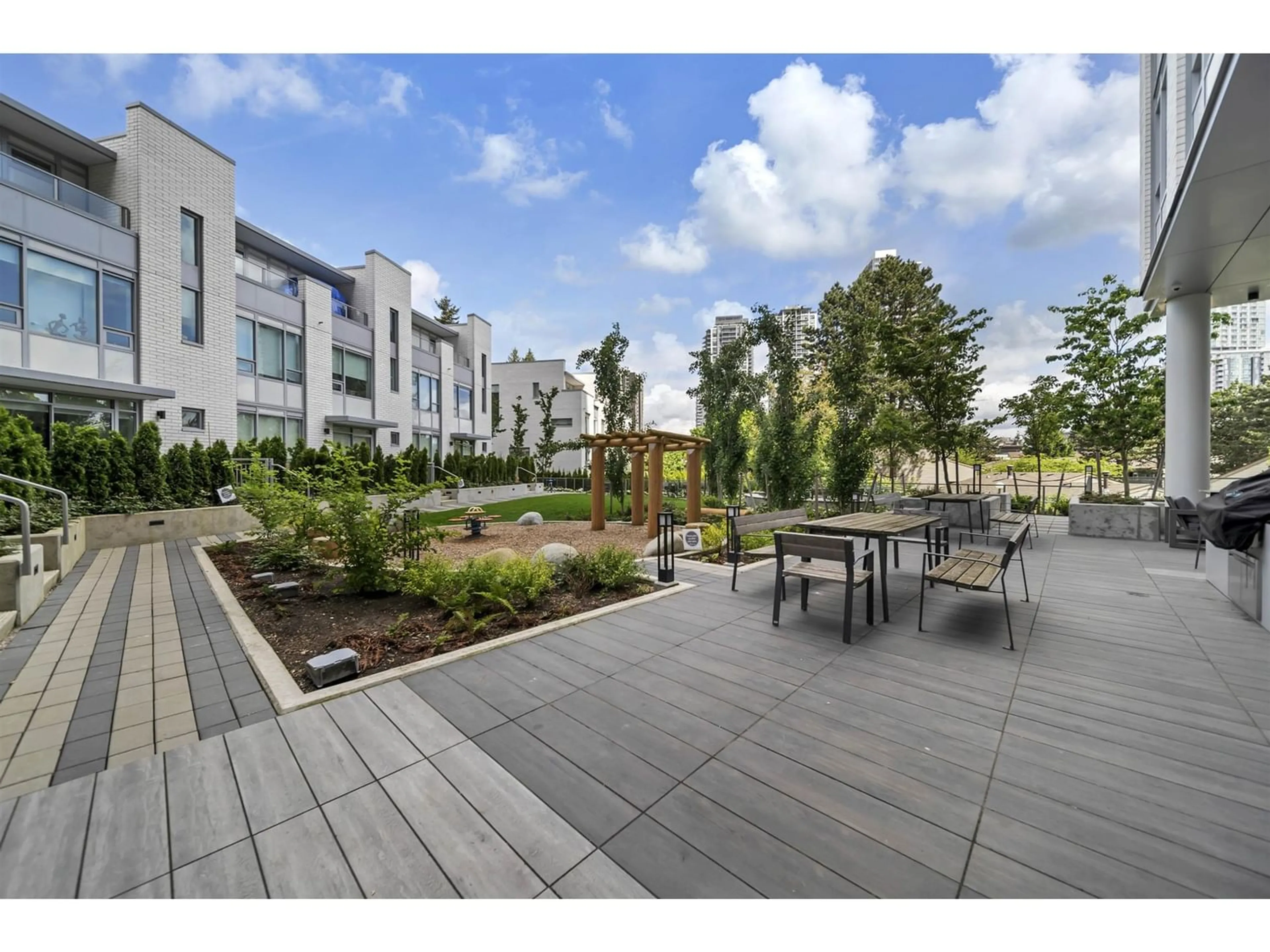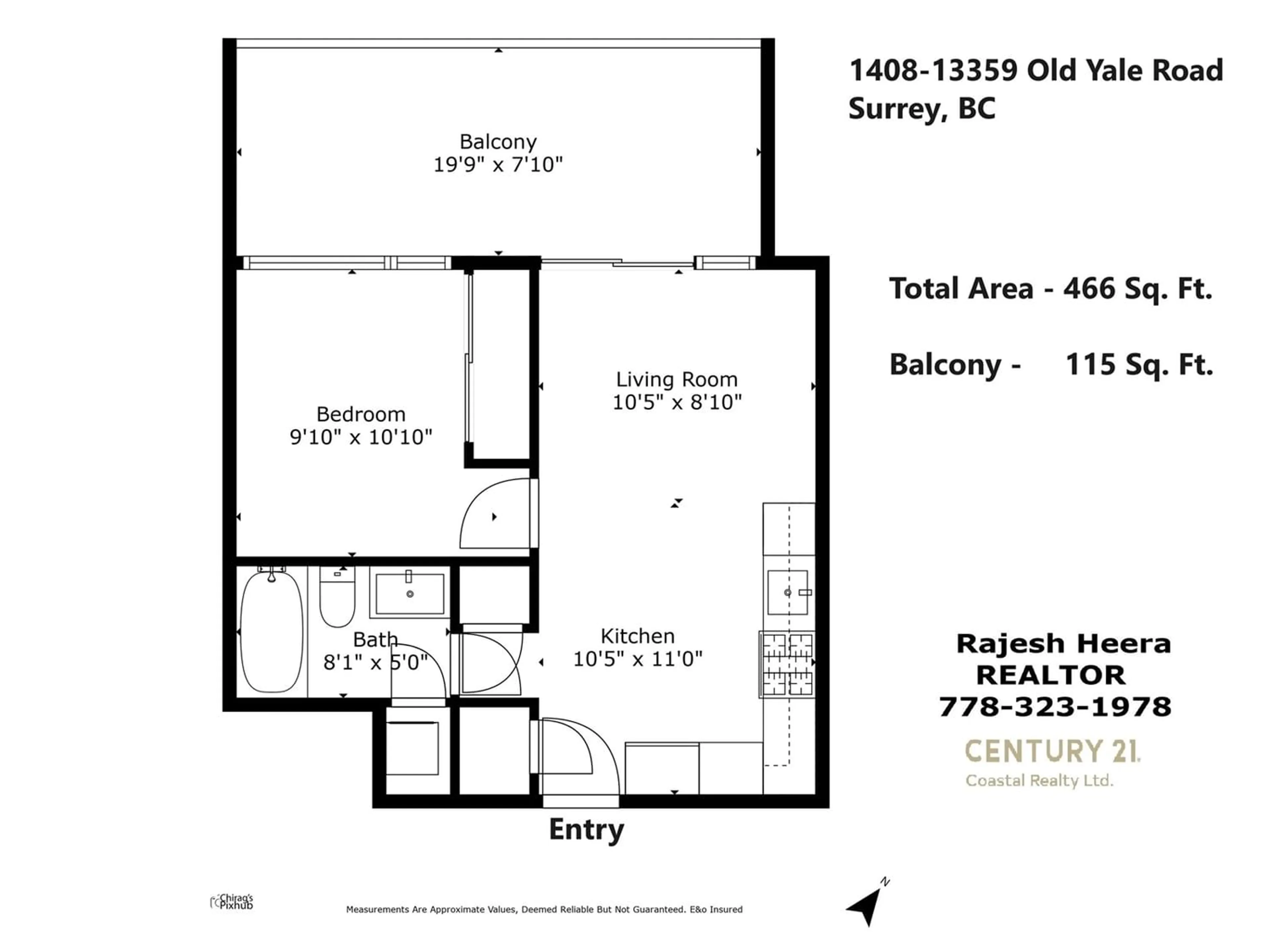1408 13359 OLD YALE ROAD, Surrey, British Columbia V3T0S4
Contact us about this property
Highlights
Estimated ValueThis is the price Wahi expects this property to sell for.
The calculation is powered by our Instant Home Value Estimate, which uses current market and property price trends to estimate your home’s value with a 90% accuracy rate.Not available
Price/Sqft$1,140/sqft
Days On Market78 days
Est. Mortgage$2,283/mth
Maintenance fees$287/mth
Tax Amount ()-
Description
Welcome to The Holland by Townline, where contemporary living meets convenience in Surrey City Centre. This stylish 1 BED, 1 BATH residence features a grand entry way leading to a modern kitchen equipped with a premium Samsung appliance package, elegant tiled backsplash, under-cabinet lighting, and contrasting cabinetry for ample storage. The spacious bedroom comfortably fits a queen-sized bed and two end tables. Indulge in the spa-inspired bathroom, enjoy the comfort of A/C, and relish the high ceilings and generous patio space that enhance this home's livability. With 13,000 sq.ft. of amenities, proximity to two skytrain stations, and easy access to City Centre's retailers, this home promises a seamless and effortless lifestyle. (id:39198)
Property Details
Interior
Features
Exterior
Features
Parking
Garage spaces 1
Garage type Underground
Other parking spaces 0
Total parking spaces 1
Condo Details
Amenities
Air Conditioning, Exercise Centre, Guest Suite, Recreation Centre, Storage - Locker, Security/Concierge
Inclusions
Property History
 31
31


