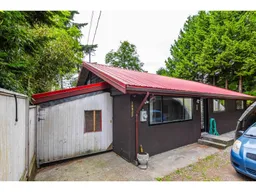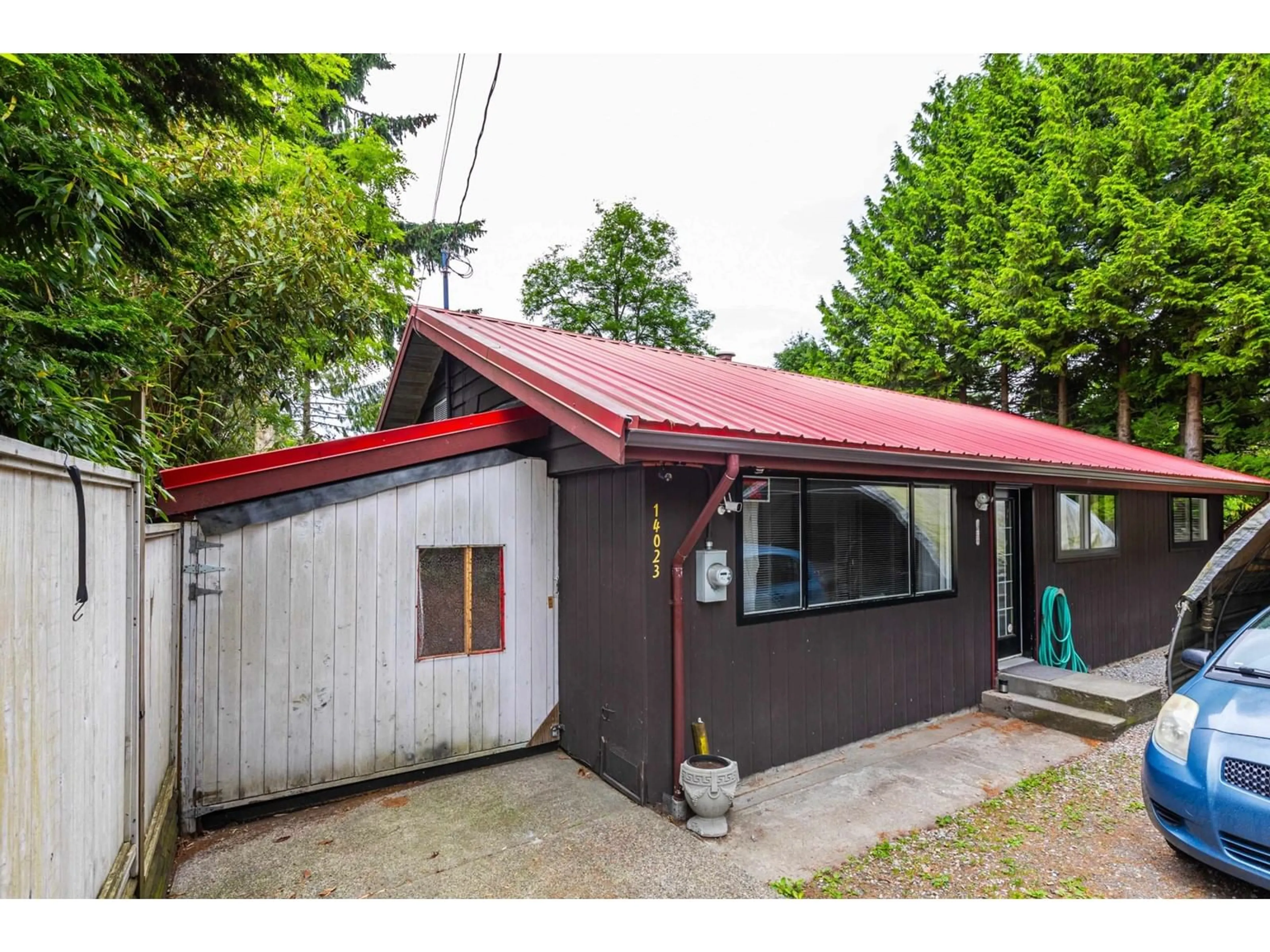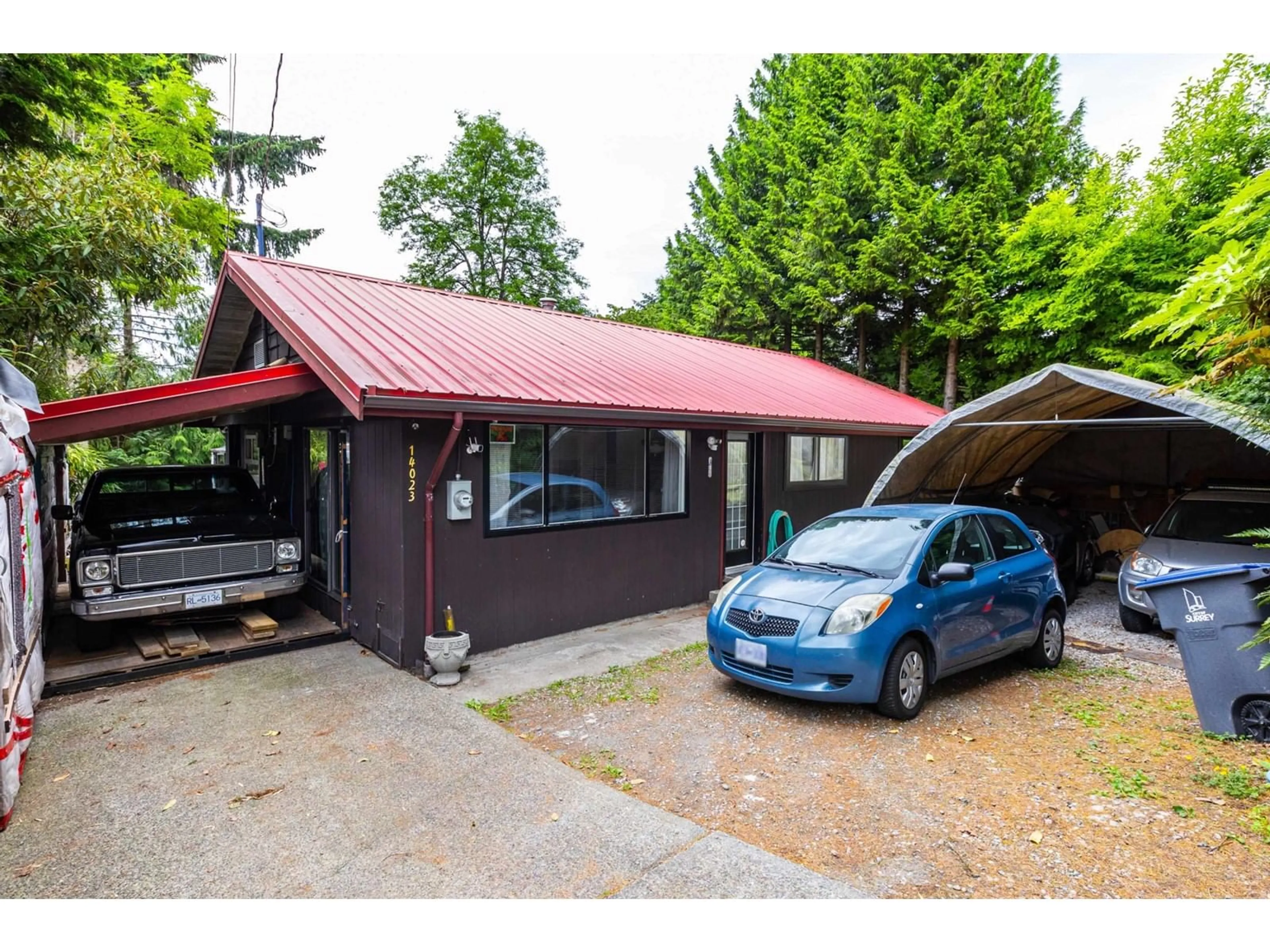14023 114 AVENUE, Surrey, British Columbia V3R2M3
Contact us about this property
Highlights
Estimated ValueThis is the price Wahi expects this property to sell for.
The calculation is powered by our Instant Home Value Estimate, which uses current market and property price trends to estimate your home’s value with a 90% accuracy rate.Not available
Price/Sqft$1,067/sqft
Est. Mortgage$5,519/mo
Tax Amount ()-
Days On Market151 days
Description
Discover an exceptional investment opportunity in the heart of Bolivar Heights, North Surrey.This meticulously maintained rancher offers 3 bedrooms & 3 bathrooms.The property features a newer metal roof & a fully insulated attic for durability & energy efficiency.Set on a 7,331 sq ft lot,it offers ample green space and privacy,with gated access for added security.Enjoy family gatherings in the cozy backyard with a charming gazebo for year-round relaxation Conveniently near the South Fraser Perimeter Road and Highway1,commuting is easy.Families will appreciate the proximity to schools and parks.With peekaboo views, three-quarter-inch maple hardwood floors throughout,maple laminate in bedrooms and hallway, The soft-close kitchen cabinets add a touch of modern convenience,perfect for culinary enthusiasts.Don't just see pictures experience the potential firsthand.This property offers compelling opportunities for builders looking to develop or first-time homebuyers seeking value & comfort. (id:39198)
Property Details
Interior
Features
Exterior
Features
Parking
Garage spaces 2
Garage type Carport
Other parking spaces 0
Total parking spaces 2
Property History
 40
40


