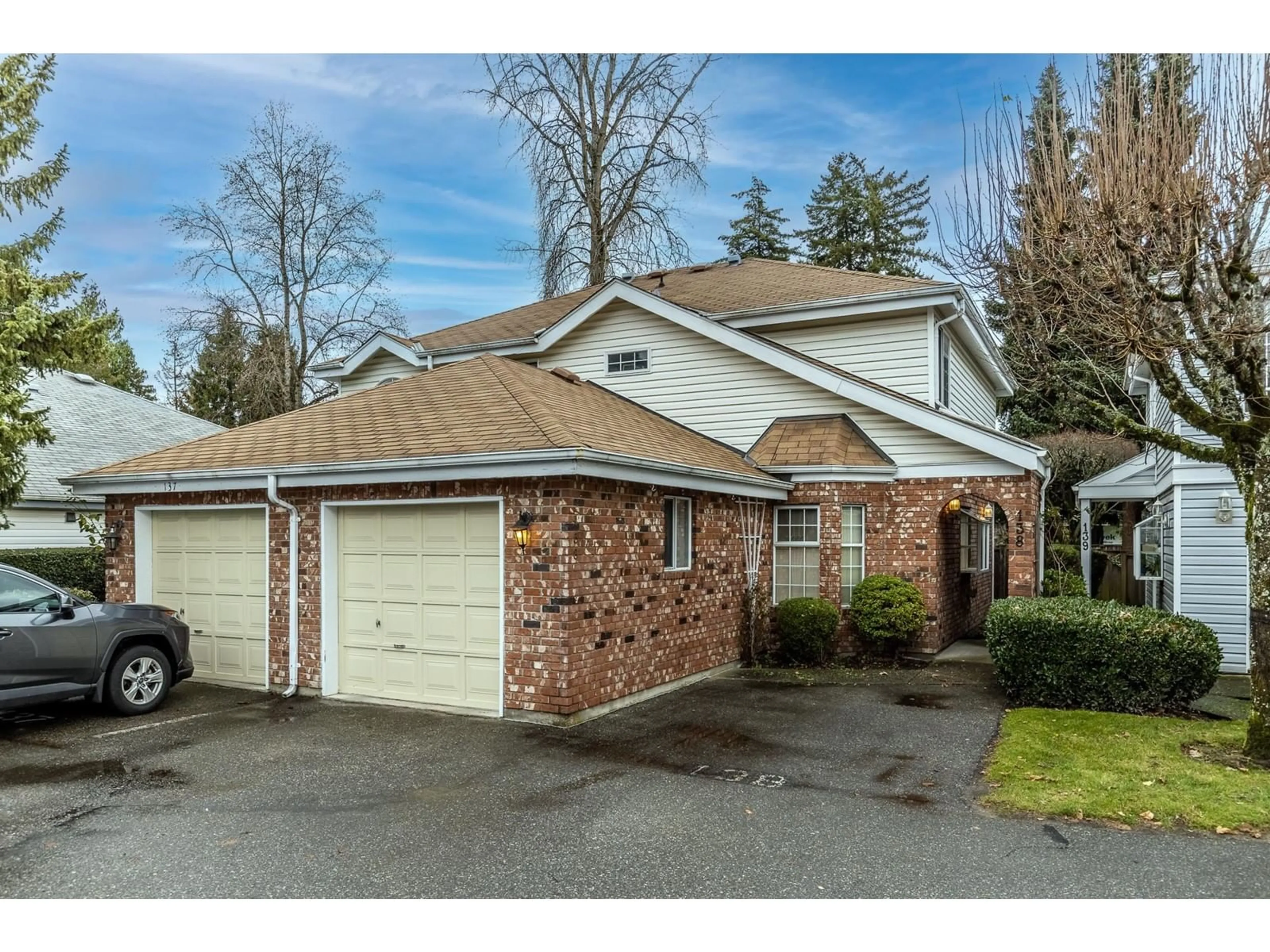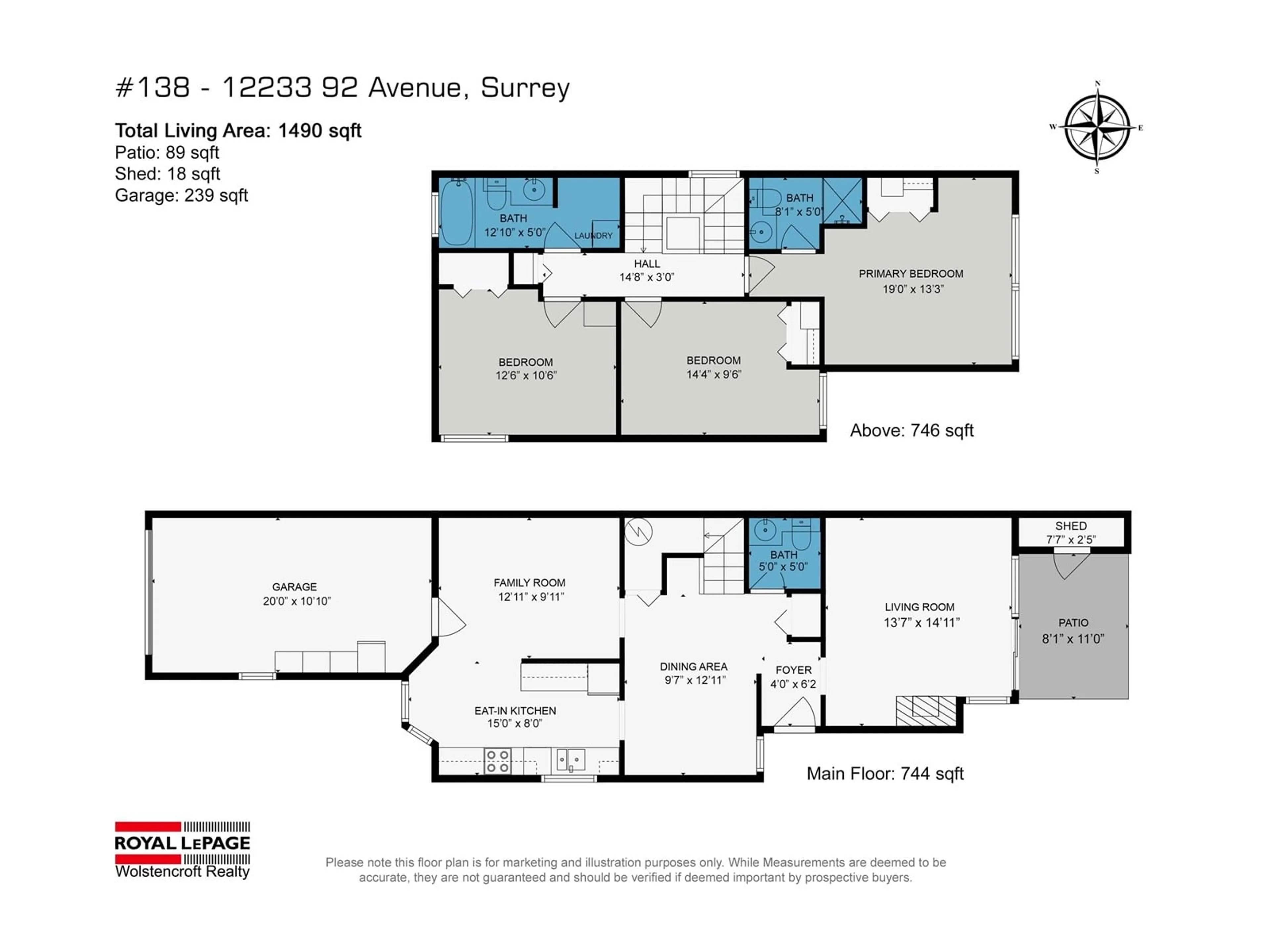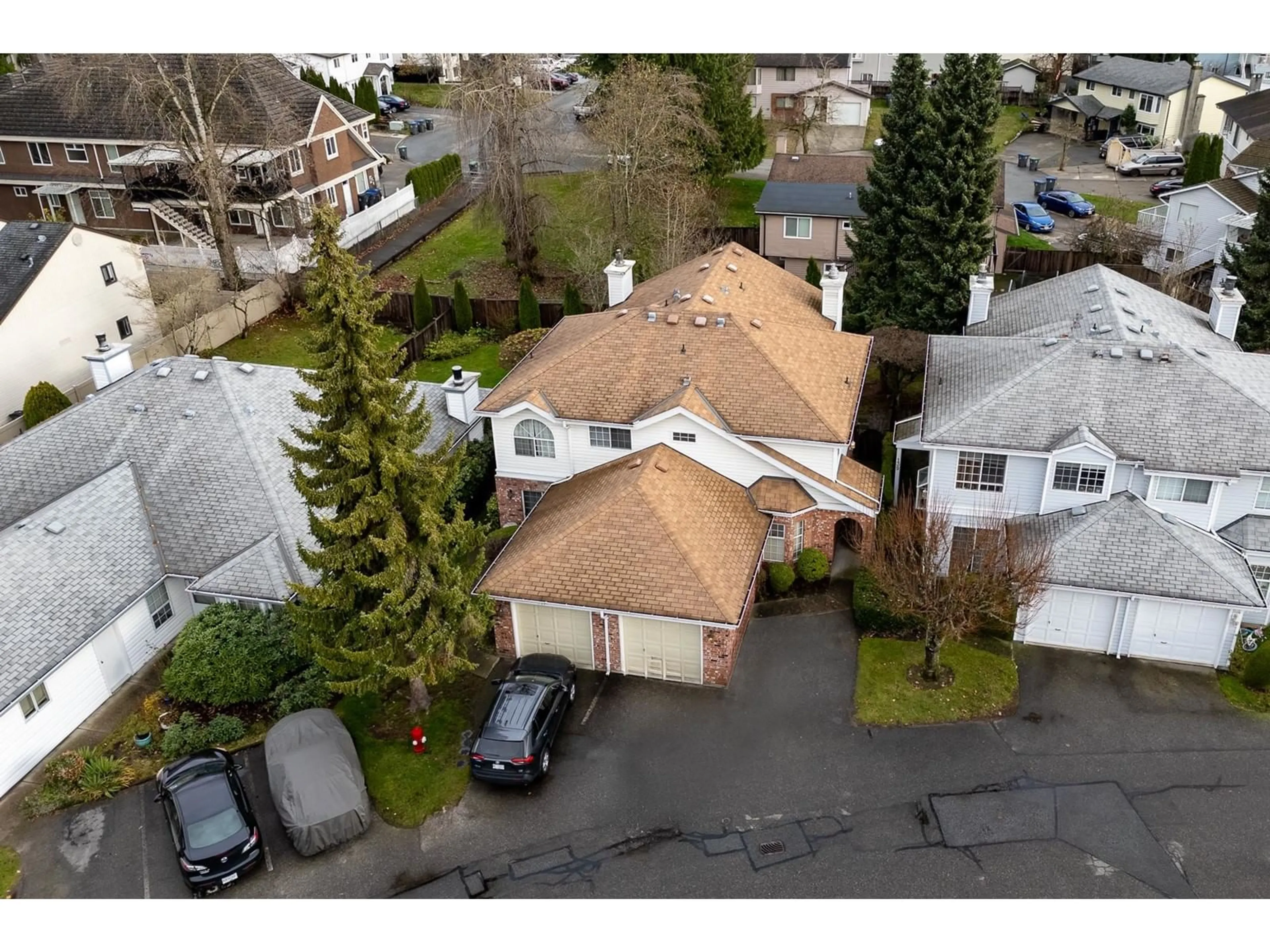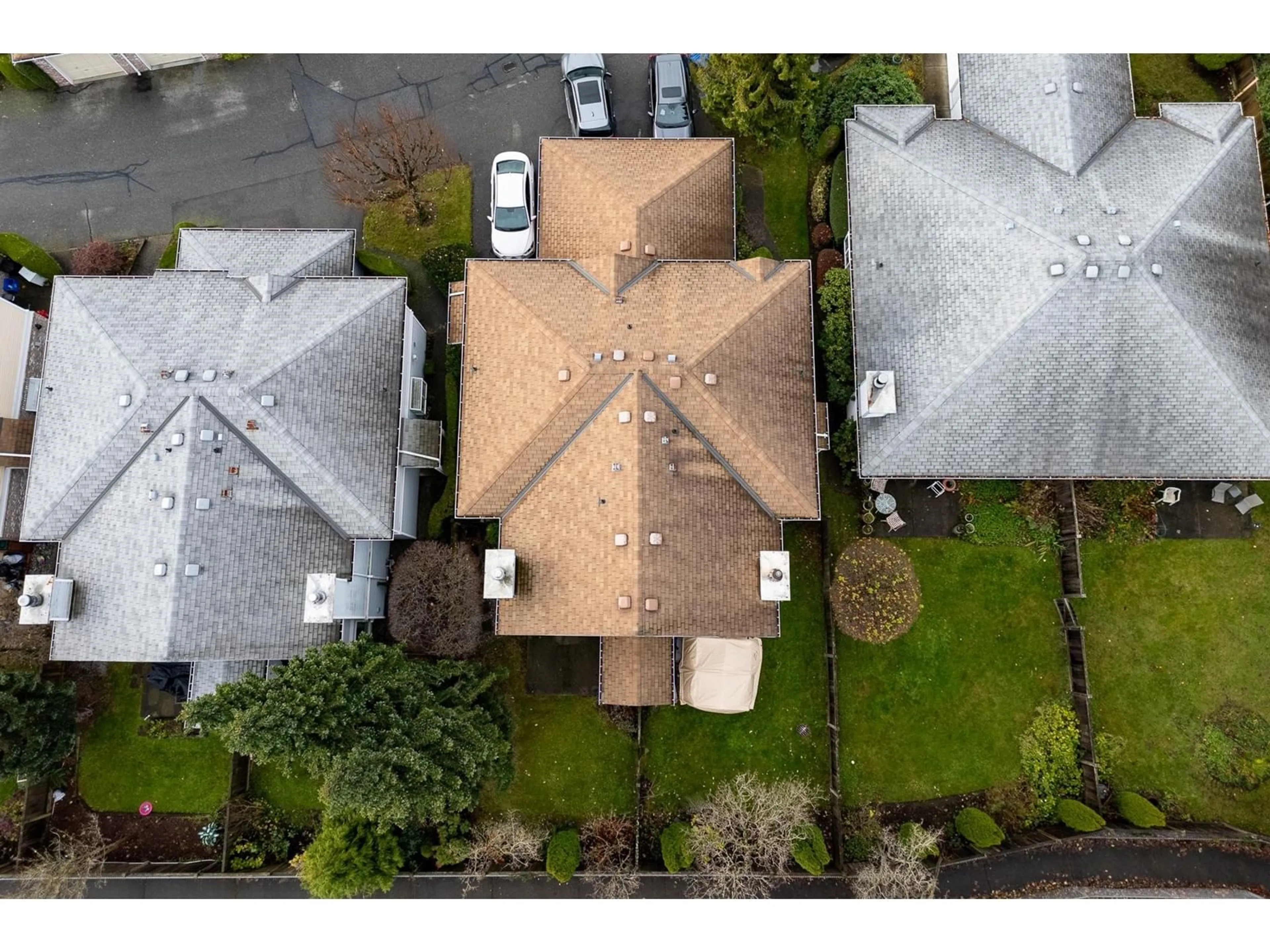138 12233 92 AVENUE, Surrey, British Columbia V3V7S2
Contact us about this property
Highlights
Estimated ValueThis is the price Wahi expects this property to sell for.
The calculation is powered by our Instant Home Value Estimate, which uses current market and property price trends to estimate your home’s value with a 90% accuracy rate.Not available
Price/Sqft$536/sqft
Est. Mortgage$3,431/mo
Maintenance fees$361/mo
Tax Amount ()-
Days On Market35 days
Description
This RARELY available DUPLEX style 3 bedroom, 2 level townhome in the gated Orchard Lake complex, is ready for your family to call "home". The spacious floorplan boasts a large living room with a gas fireplace, separate dining room and family room, plus a galley style kitchen with plenty of counter space. Upstairs you'll find a full bathroom, laundry, and 3 good sized bedrooms, including a bright primary bedroom with its own bathroom. The back yard is fully fenced, great for kids and small dogs. Take advantage of the affixed storage shed, great for patio furniture and kids outdoor toys. 1 car garage plus another spot right in front. Take in some nature with the beauty of the complex's own lake! A well run Strata with a healthy contingency fund. OPEN HOUSE Dec 7, 12-2 pm (id:39198)
Property Details
Interior
Features
Exterior
Features
Parking
Garage spaces 2
Garage type -
Other parking spaces 0
Total parking spaces 2
Condo Details
Amenities
Laundry - In Suite, Storage - Locker
Inclusions




