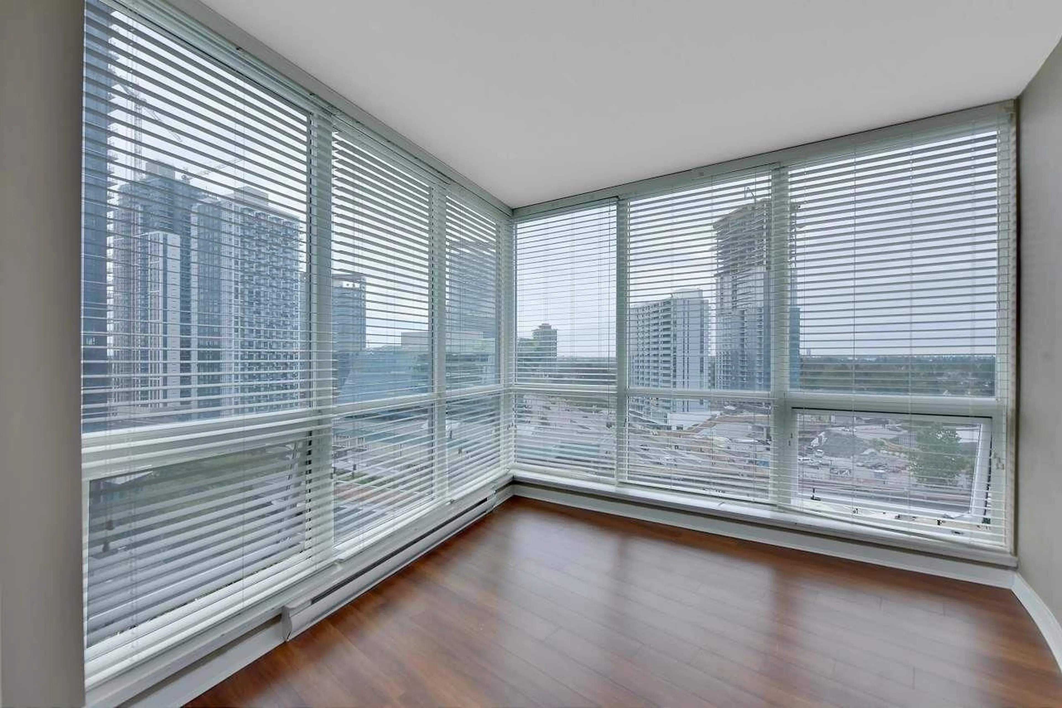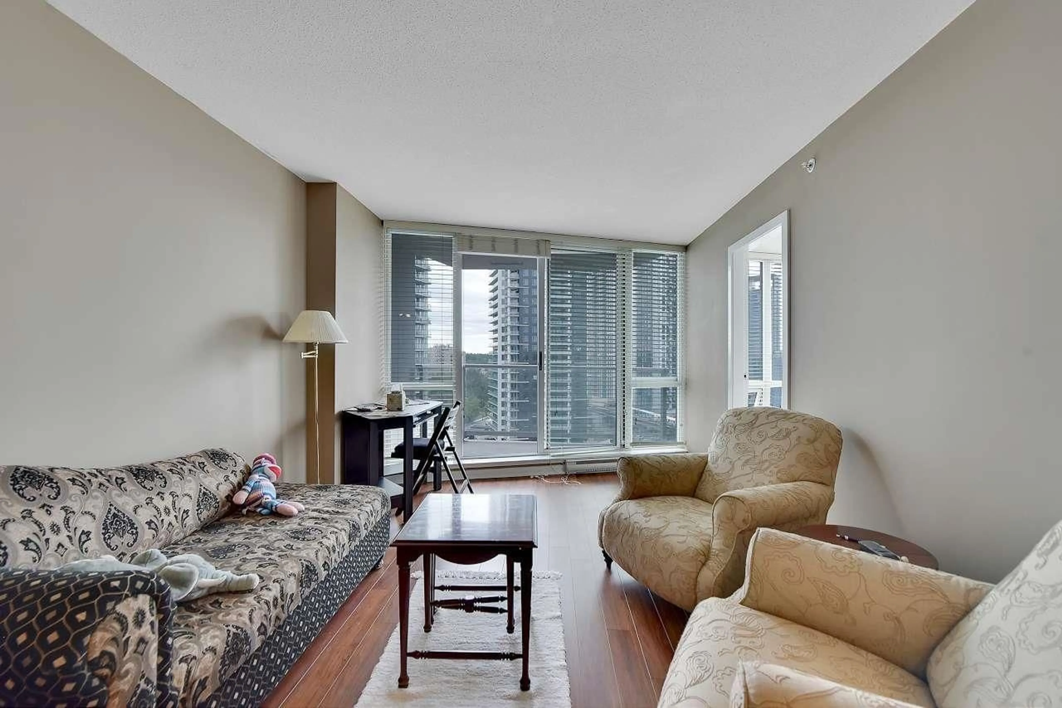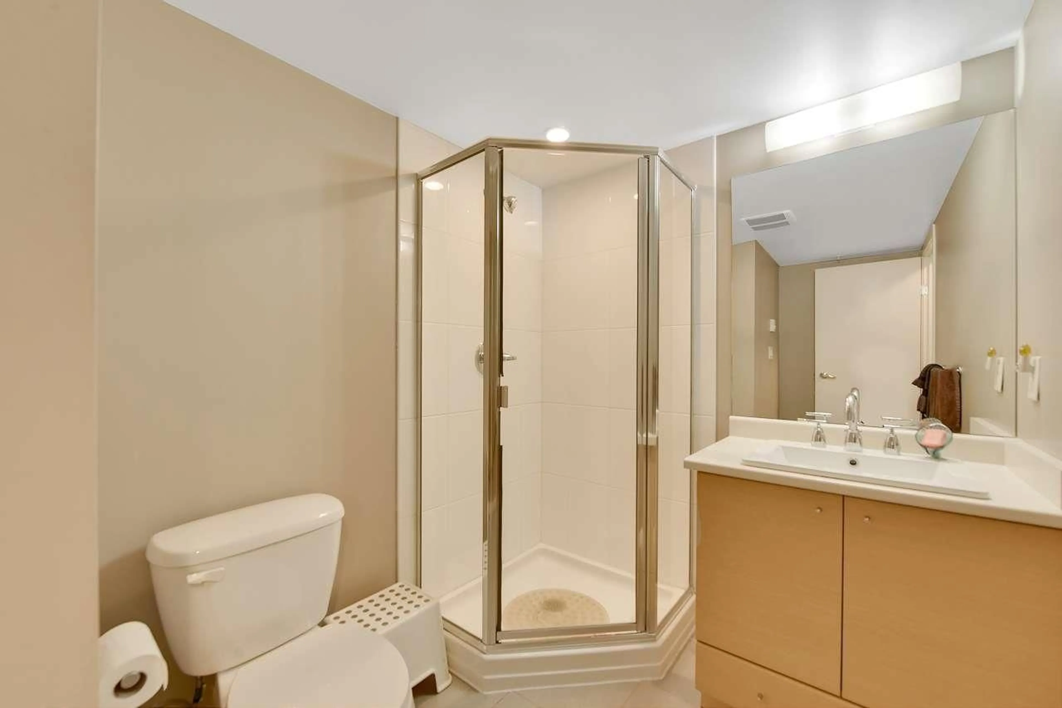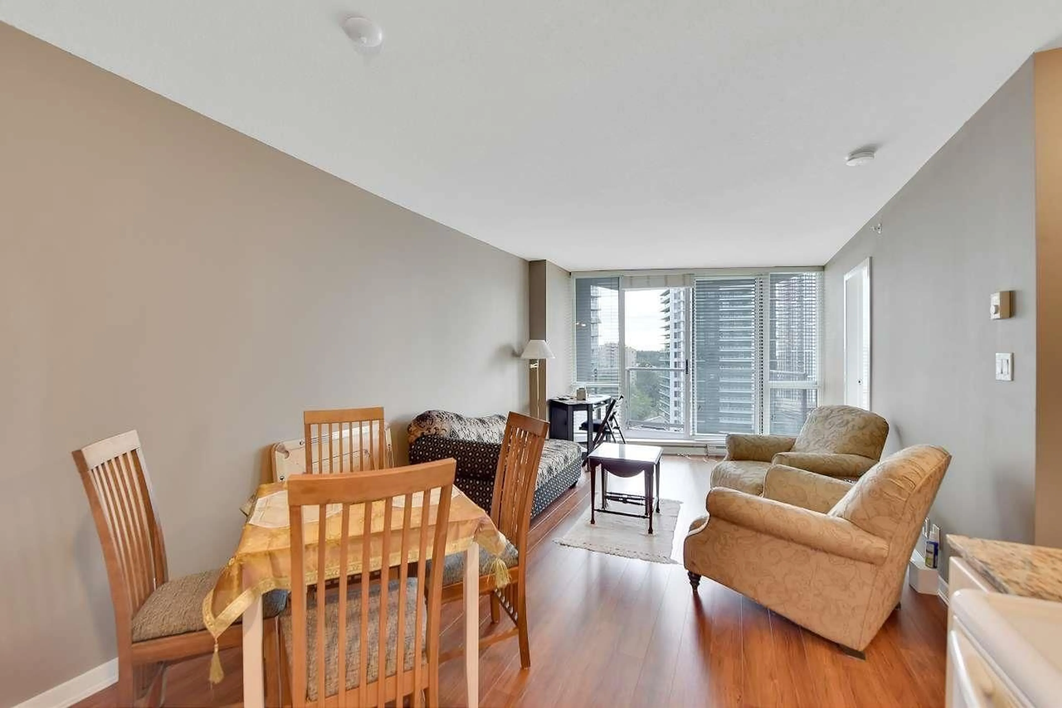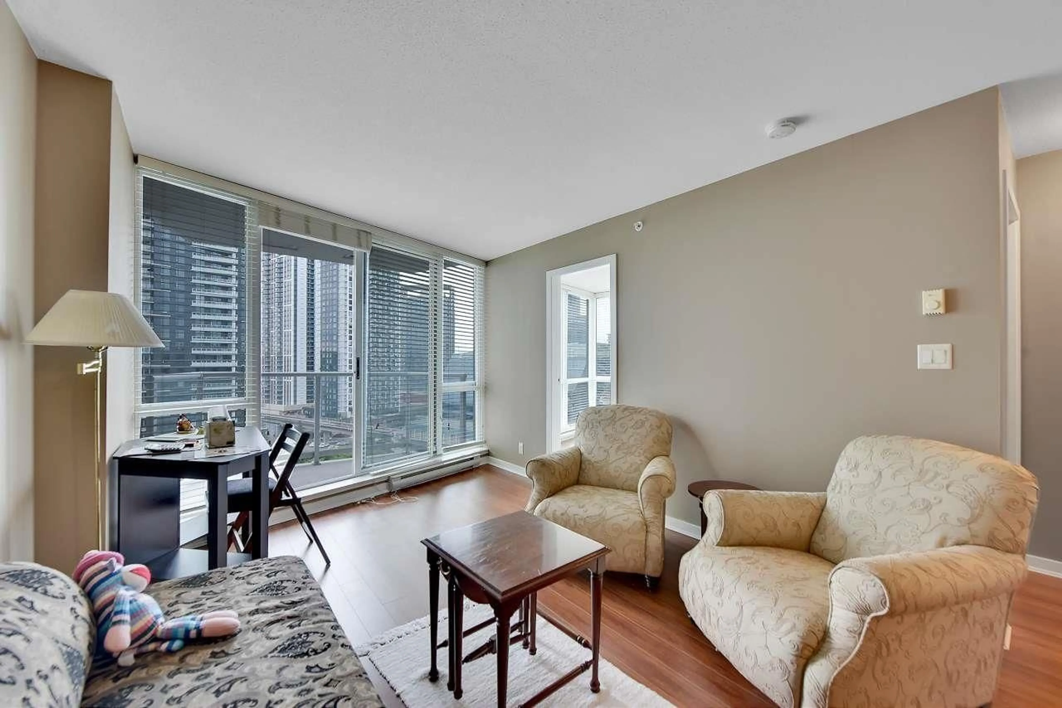1309 13618 100 STREET, Surrey, British Columbia V3T0A8
Contact us about this property
Highlights
Estimated ValueThis is the price Wahi expects this property to sell for.
The calculation is powered by our Instant Home Value Estimate, which uses current market and property price trends to estimate your home’s value with a 90% accuracy rate.Not available
Price/Sqft$654/sqft
Est. Mortgage$2,143/mo
Maintenance fees$445/mo
Tax Amount ()-
Days On Market99 days
Description
Open House on Friday 5:30 to 6:30 pm, Oct. 25. Infinity by Concord Pacific! This 2-bedroom, 2-bathroom unit offers a bright and stunning view of the city and Holland Park. Tastefully decorated and move-in ready, this vacant unit is ideally situated near King George Station-Skytrain, easy commute to Vancouver, and the King George Hub, offering an abundance of dining, recreation, and service options just steps away. A 10-minute walk brings you to the established campuses of SFU, KPU, and other colleges, while the future UBC Surrey Campus is just a 5-minute walk away. The efficiently laid out living space makes the unit feel spacious. With southern exposure, the unit is bathed in natural light throughout the day. Located in the rapidly growing Surrey Central, the surrounding amenities make this an outstanding home! (id:39198)
Property Details
Interior
Features
Exterior
Parking
Garage spaces 1
Garage type -
Other parking spaces 0
Total parking spaces 1
Condo Details
Amenities
Clubhouse, Exercise Centre, Laundry - In Suite, Security/Concierge
Inclusions
Property History
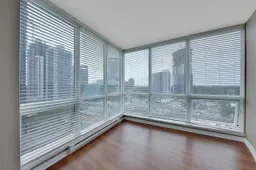 27
27
