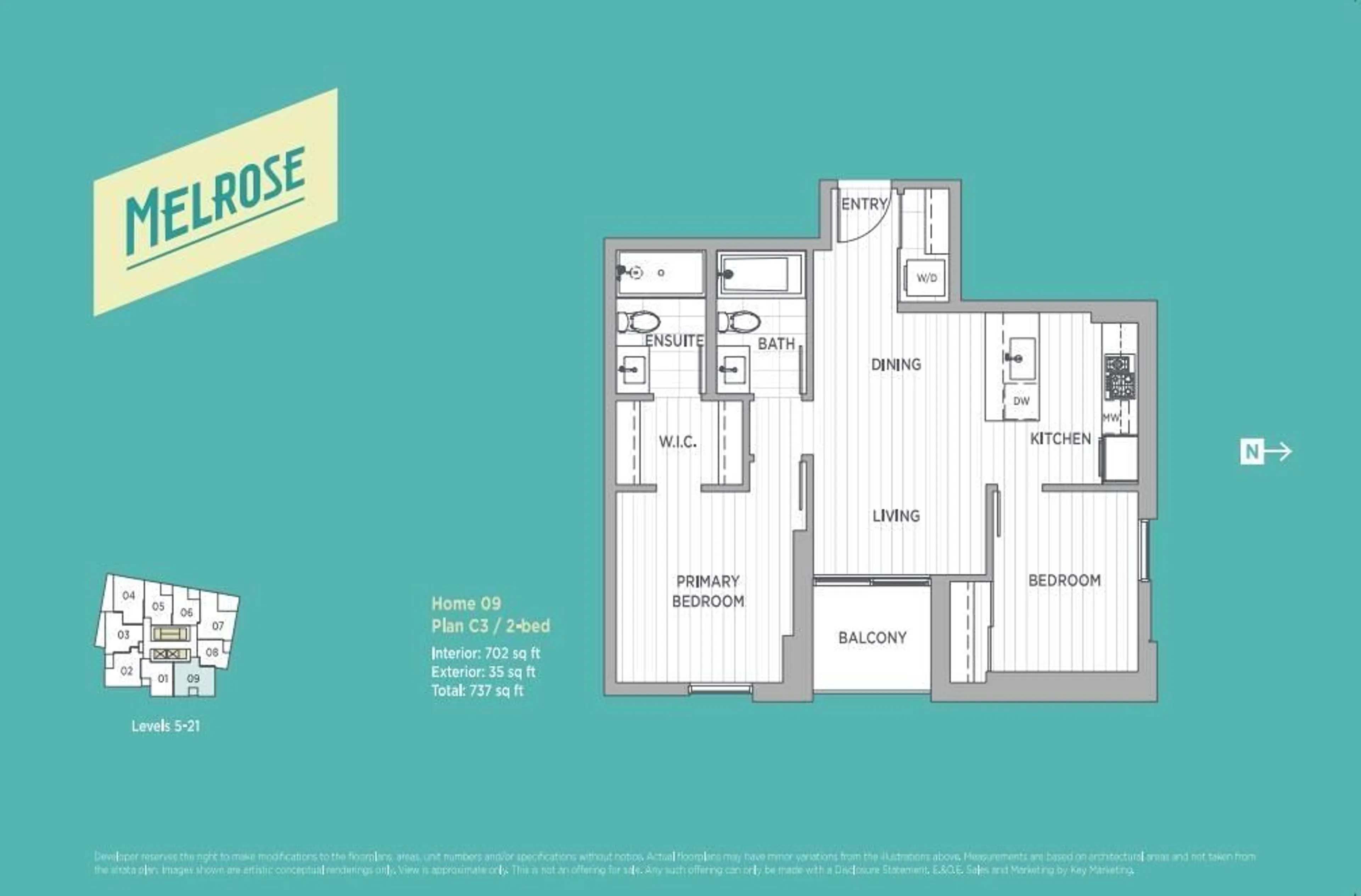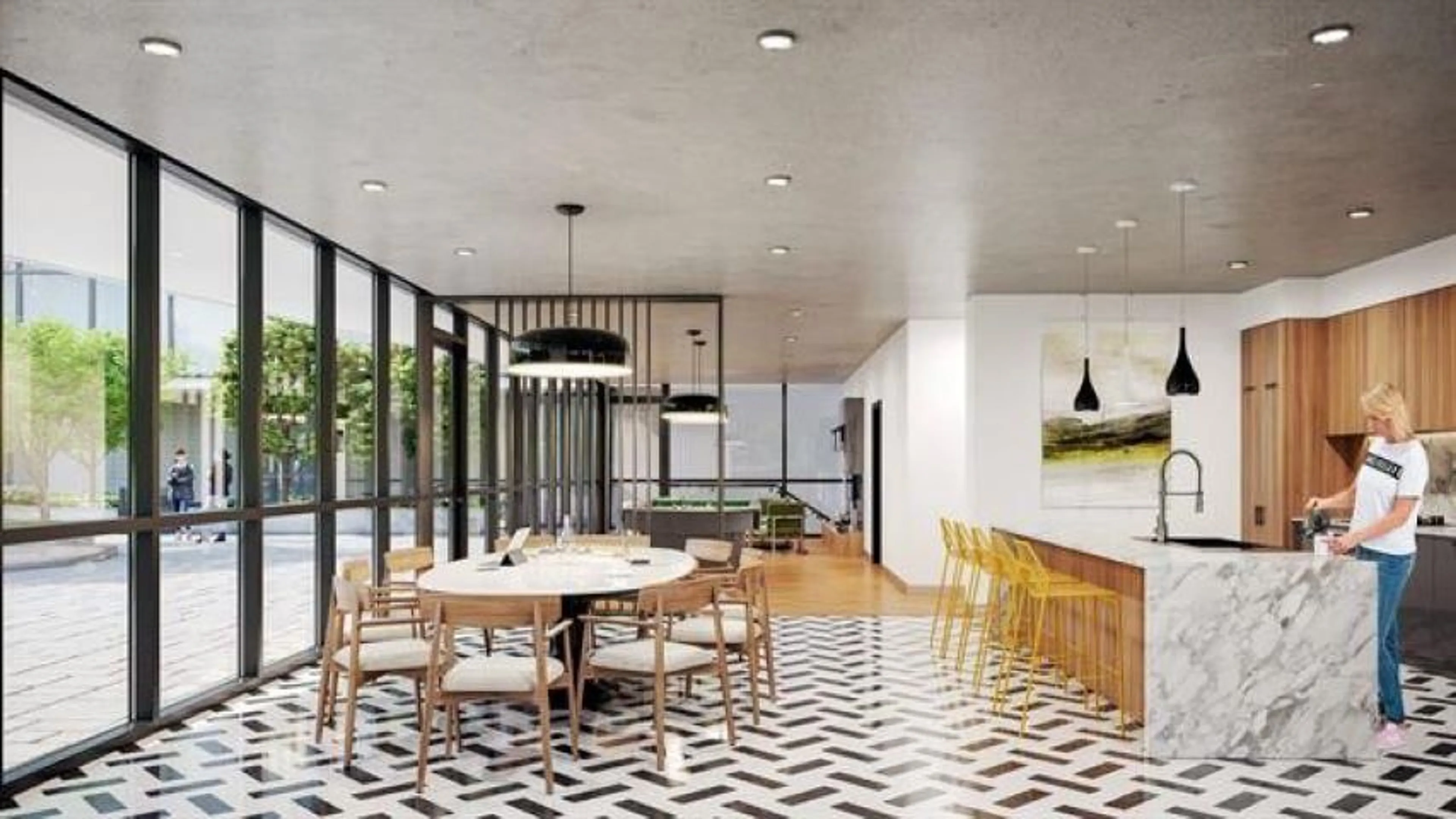1309 10333 133 STREET, Surrey, British Columbia V3T3Y9
Contact us about this property
Highlights
Estimated ValueThis is the price Wahi expects this property to sell for.
The calculation is powered by our Instant Home Value Estimate, which uses current market and property price trends to estimate your home’s value with a 90% accuracy rate.Not available
Price/Sqft$981/sqft
Est. Mortgage$2,959/mo
Maintenance fees$346/mo
Tax Amount ()-
Days On Market249 days
Description
Assignment of contract. 2 beds+2 baths in the heart of Surrey central, walking community to skytrain, UBC, SFU, KPU, Douglas College, VCC. T&T, surrey central shopping. High-end finish with 2-5-10 new home warranty. High end kitchen packages:30" Fulgor Milano integrated refrigerator and freezer with chic panelling. 30" Fulgor Milano 5-burner gas cooktop and built-in 4.4 cu ft. wall Oven. 30" Faber slide-out hood fan. 24" Fulgor Milano Efficient dishwasher with chic paneling. 24" Panasonic stainless steel microwave and trim kit. Kohler fixtures. Amenities including infrared sauna,rooftop courtyard, playground, Gym,Theater, Loungh with a fully outfitted kitchen and table pool. Barbeque on the beautiful outdoor terrace. private work room if you need extra space. The unit has $5000 decoration credit at completion of $5000, and free upgrade for closet organizers and pull out drawers in each bedroom. (id:39198)
Property Details
Exterior
Features
Parking
Garage spaces 1
Garage type Underground
Other parking spaces 0
Total parking spaces 1
Condo Details
Amenities
Clubhouse, Exercise Centre, Laundry - In Suite, Recreation Centre
Inclusions
Property History
 11
11


