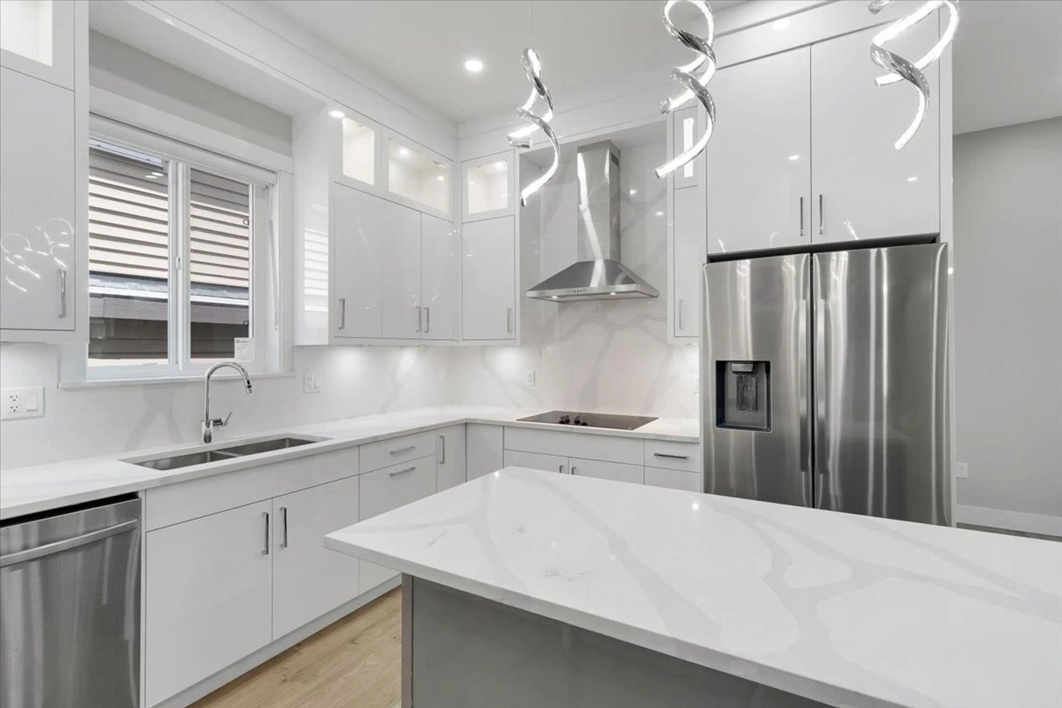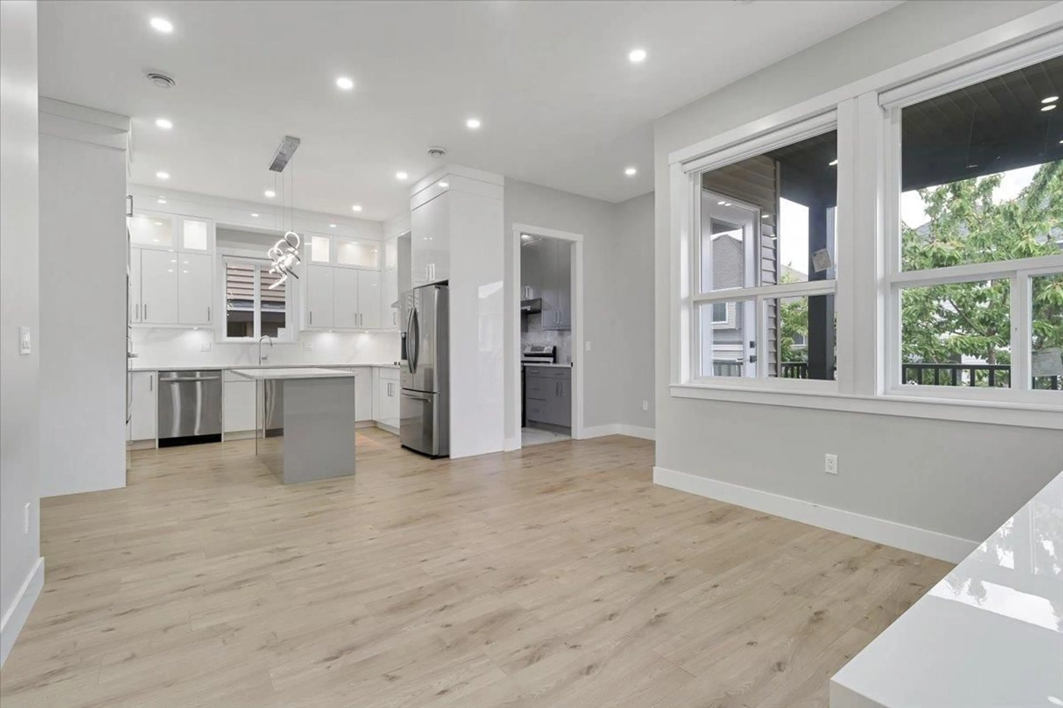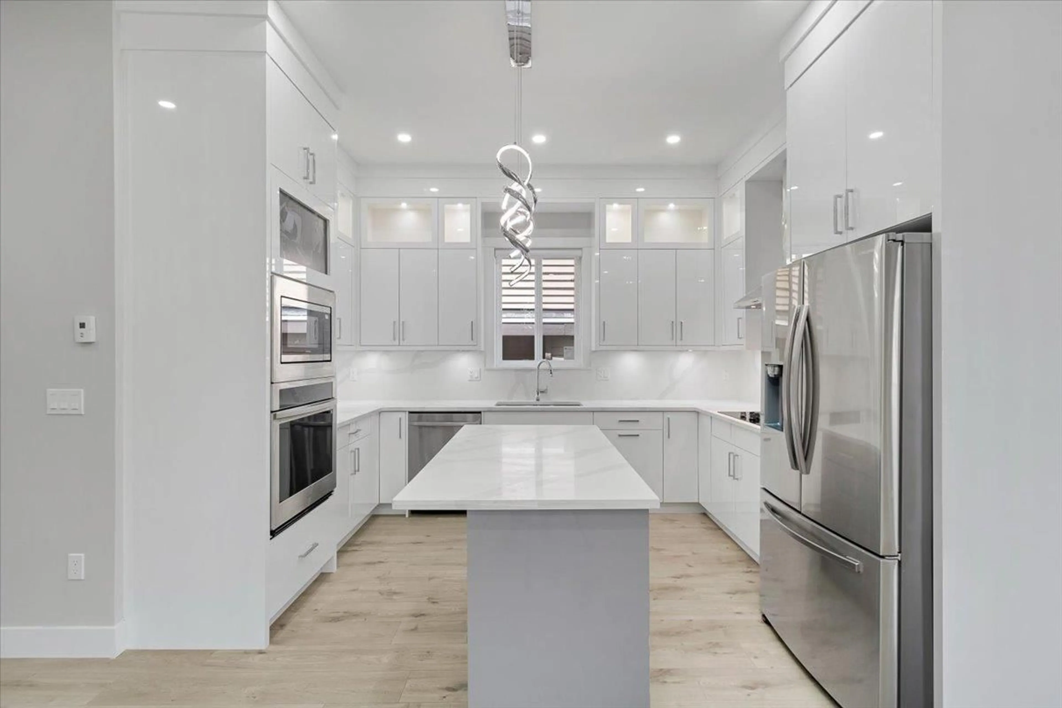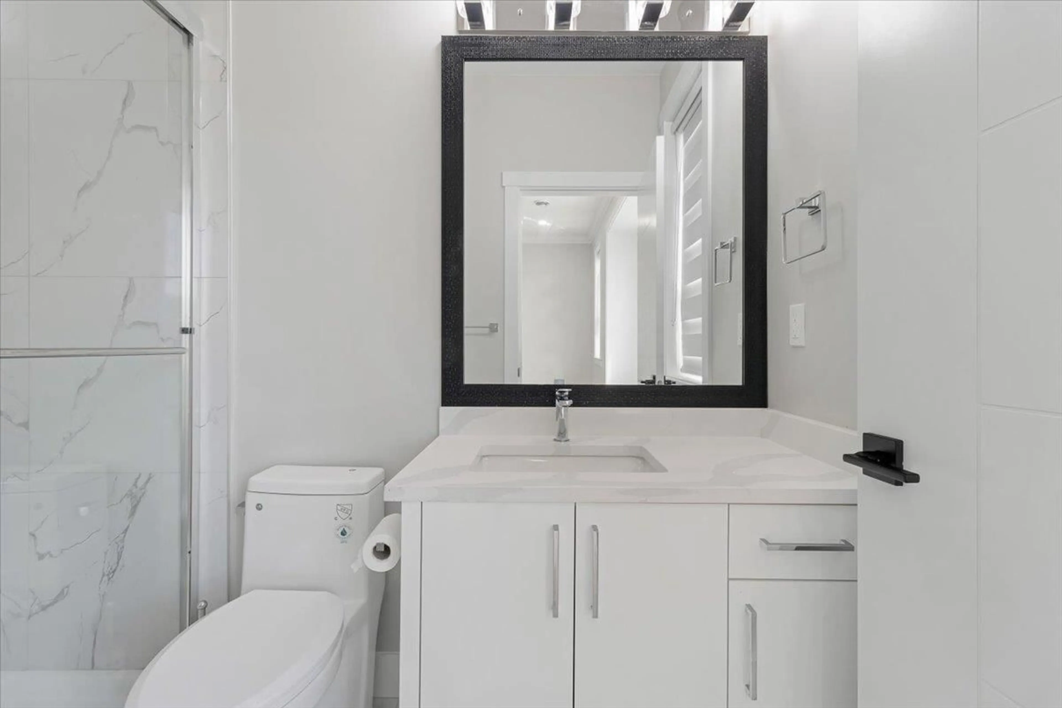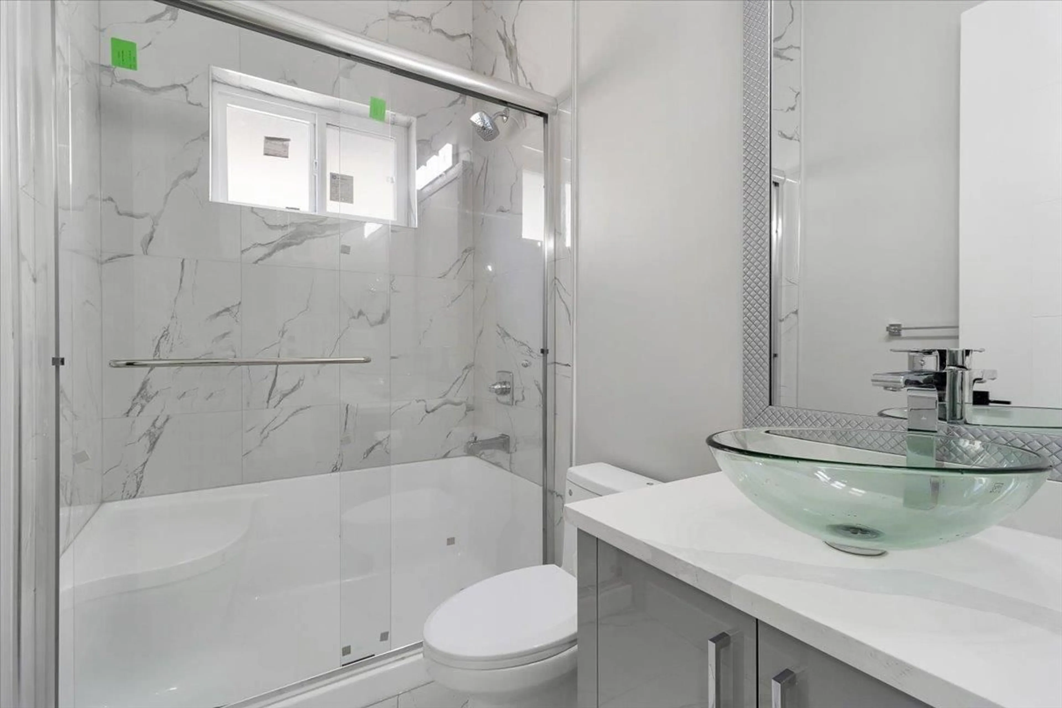13088 112A AVENUE, Surrey, British Columbia V3T2S8
Contact us about this property
Highlights
Estimated ValueThis is the price Wahi expects this property to sell for.
The calculation is powered by our Instant Home Value Estimate, which uses current market and property price trends to estimate your home’s value with a 90% accuracy rate.Not available
Price/Sqft$447/sqft
Est. Mortgage$8,800/mo
Tax Amount ()-
Days On Market98 days
Description
11 Bedrooms , 8 Bath brand New Mega House , 3 Level detached home in Surrey's City Central, brand new Sub Division. Main Floor Features Living/Dining /Family room, Kitchen, Spice Kitchen, 3 bedrooms and 2 Full Bath, nice Wooden deck opens at front. Upper Floor Features 5 Bedrooms with 4 Full Bath with a Walk In Closet & Laundry. 9 Feet Ceiling Basement has mortgage helper . Full house is Centrally Airconditioned and has a Radiant Heat. Security System, HD Cameras, Heat Recovery Ventilation, Double car garage, Jacuzzi Tub in Master Bath. (id:39198)
Property Details
Interior
Features
Exterior
Features
Parking
Garage spaces 6
Garage type -
Other parking spaces 0
Total parking spaces 6
Property History
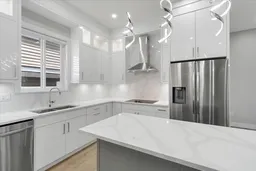 24
24
