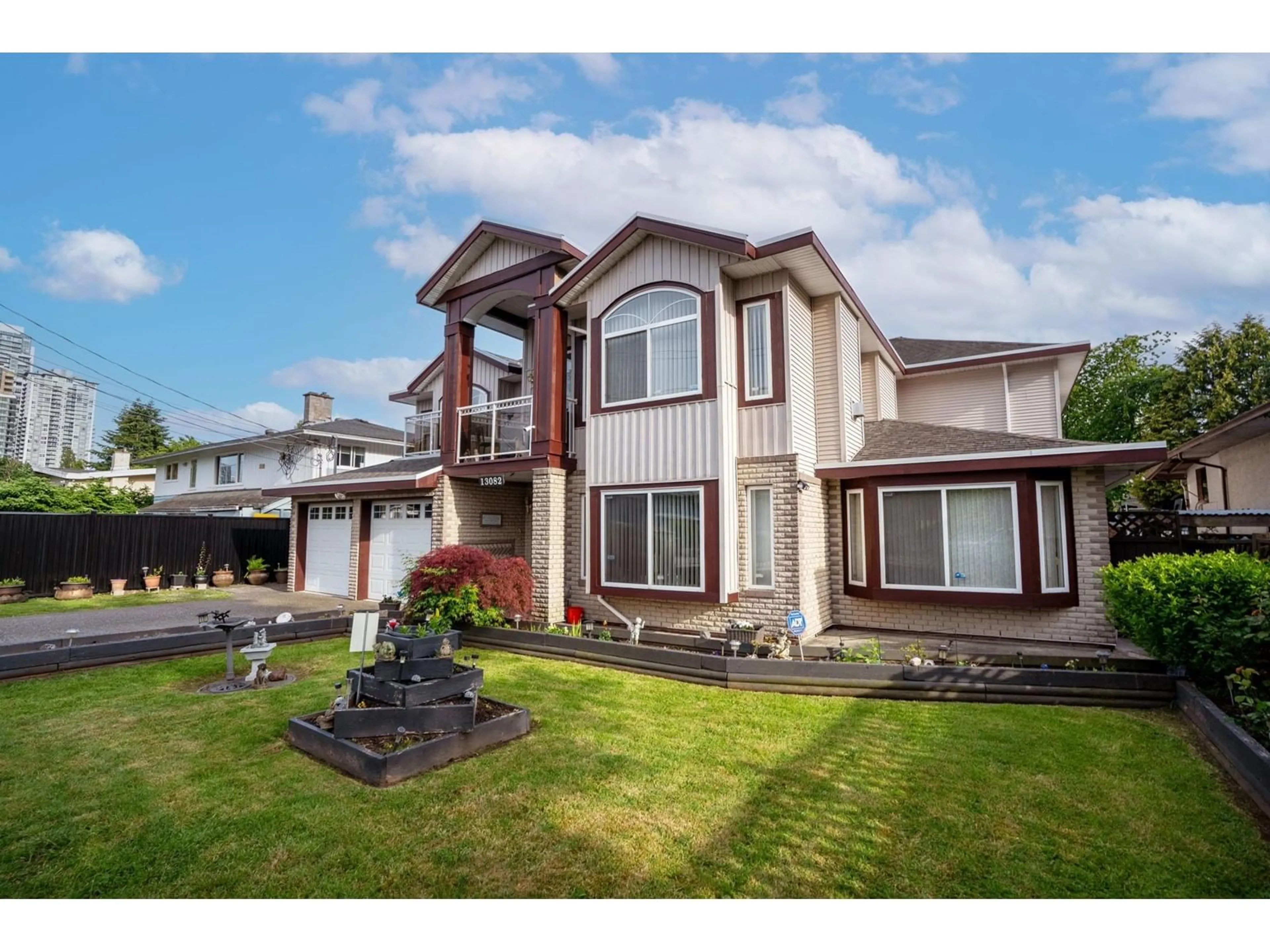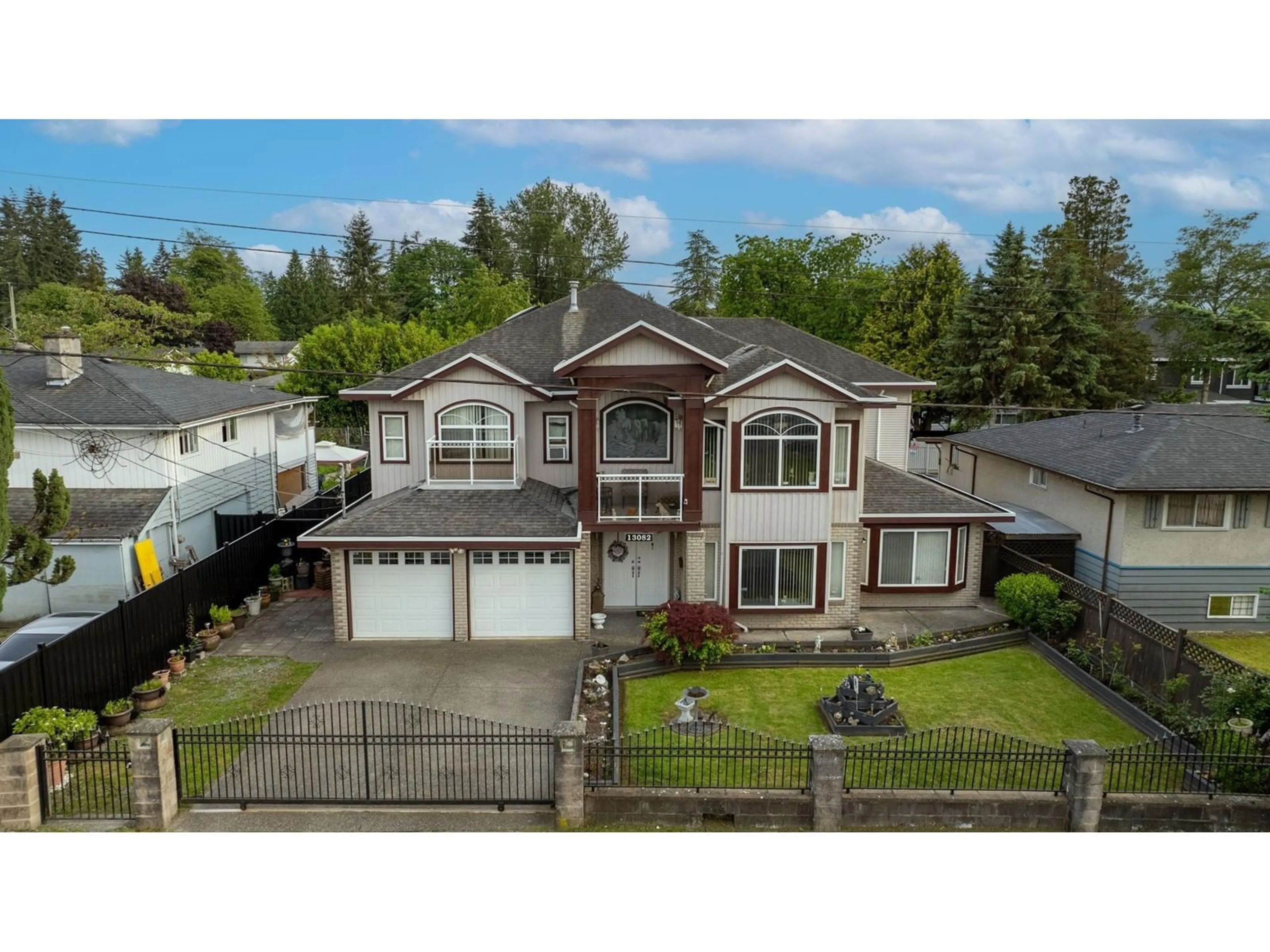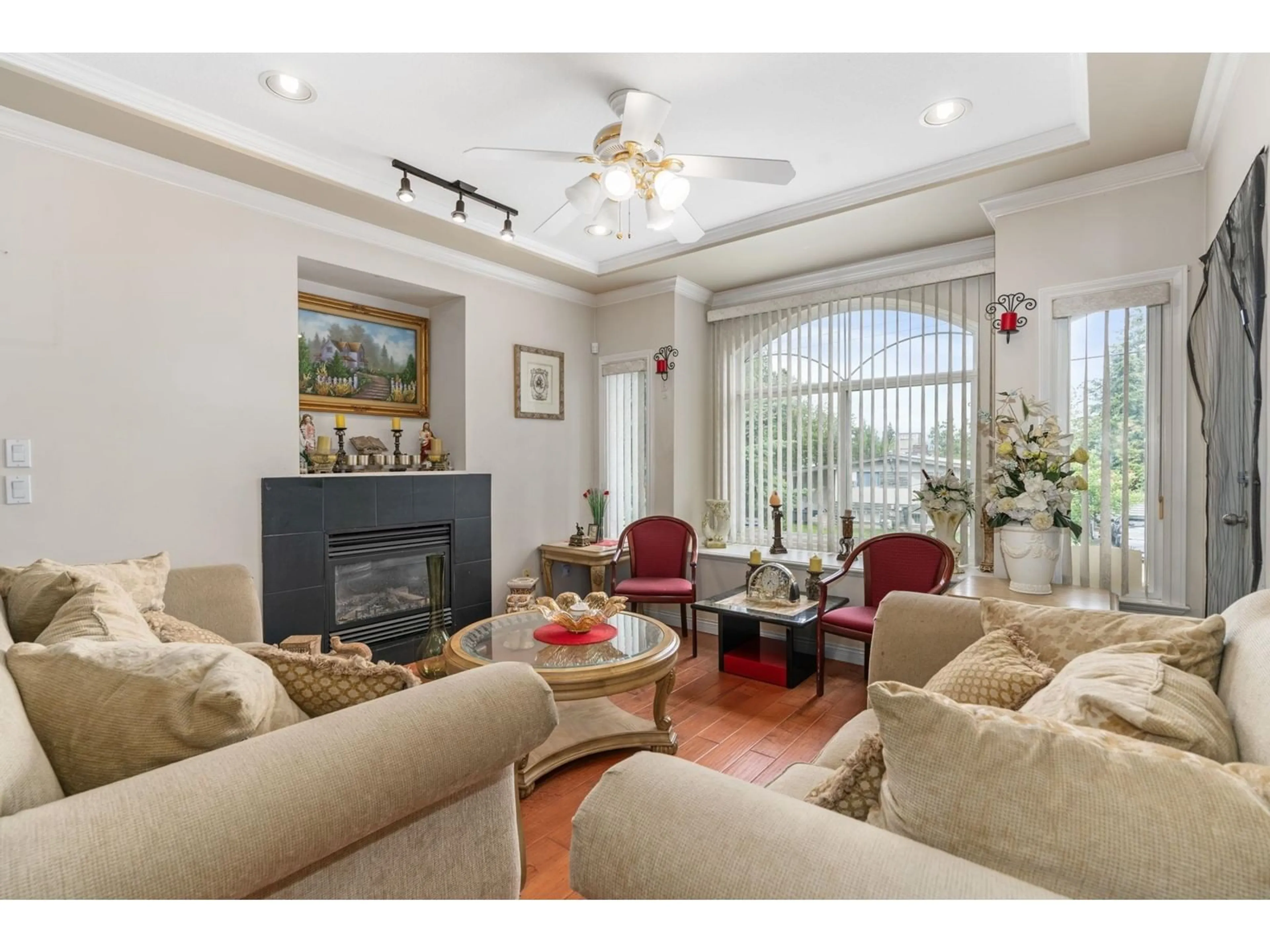13082 103A AVENUE, Surrey, British Columbia V3T1S4
Contact us about this property
Highlights
Estimated ValueThis is the price Wahi expects this property to sell for.
The calculation is powered by our Instant Home Value Estimate, which uses current market and property price trends to estimate your home’s value with a 90% accuracy rate.Not available
Price/Sqft$440/sqft
Days On Market4 days
Est. Mortgage$8,151/mth
Tax Amount ()-
Description
Hot new listing in SURREY CITY CENTRE! Come view this home located only 1 block away from Surrey's Downtown Core. This home boasts over 4,300 square feet of living space, with 4 bedrooms and 3 bathrooms upstairs. All bedrooms are generous in size. Enjoy sitting in your living area or spend time in your family room which flows seamlessly to the kitchen. Downstairs capitalize on rental income with two 3 bedroom suites. Are you an investor? Rent the entire home & potentially generate over $9000 a month in rent!! This home offers a frontage of 66 feet with a back lane. The lot size is approx. 7,808 square feet. This property will give you ample opportunity for development in the future. Don't miss out on this! (id:39198)
Upcoming Open House
Property Details
Interior
Features
Exterior
Features
Parking
Garage spaces 8
Garage type -
Other parking spaces 0
Total parking spaces 8
Property History
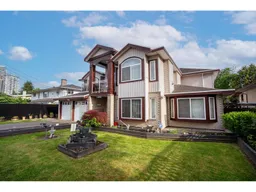 29
29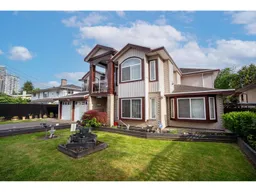 34
34 34
34
