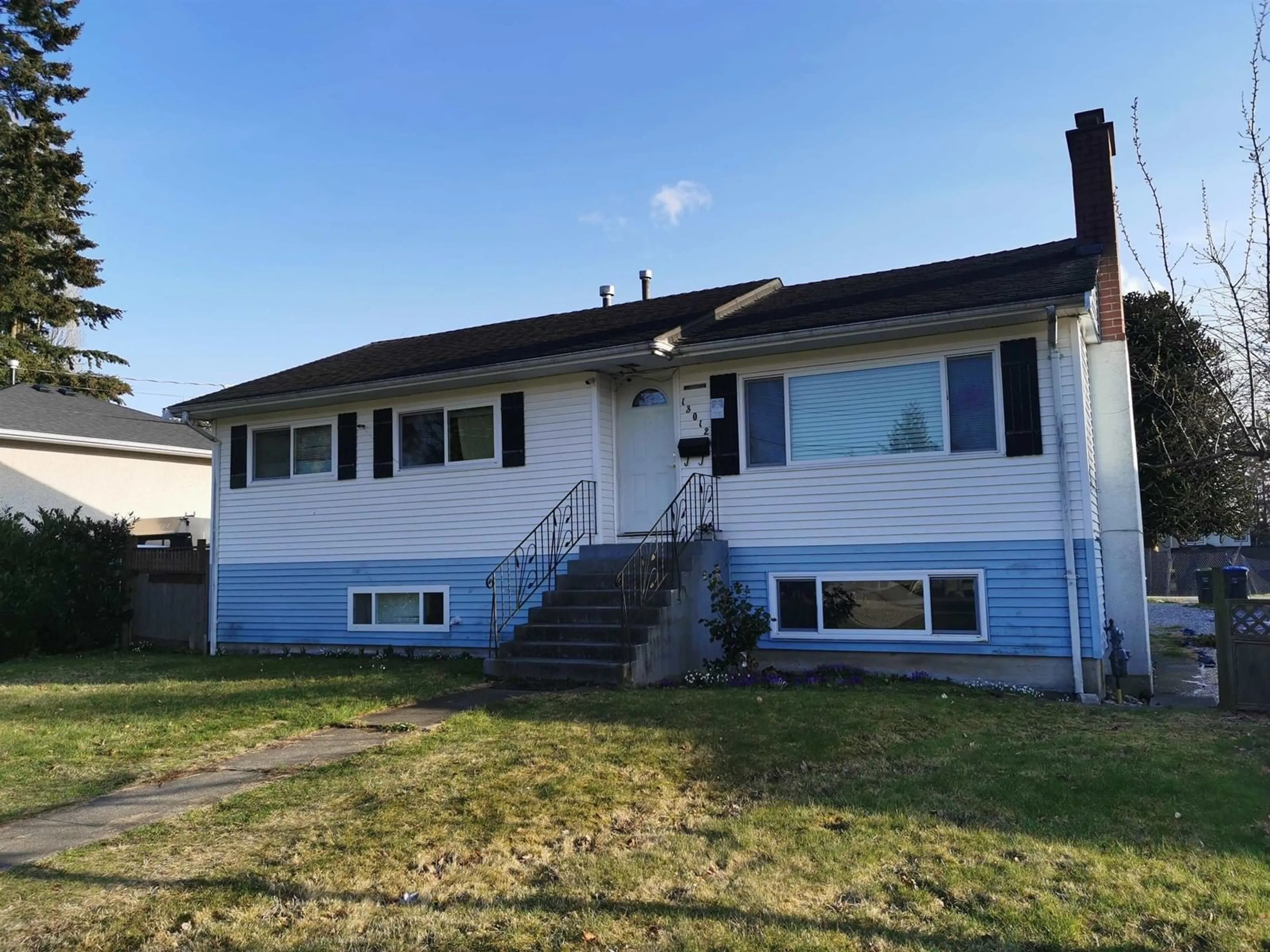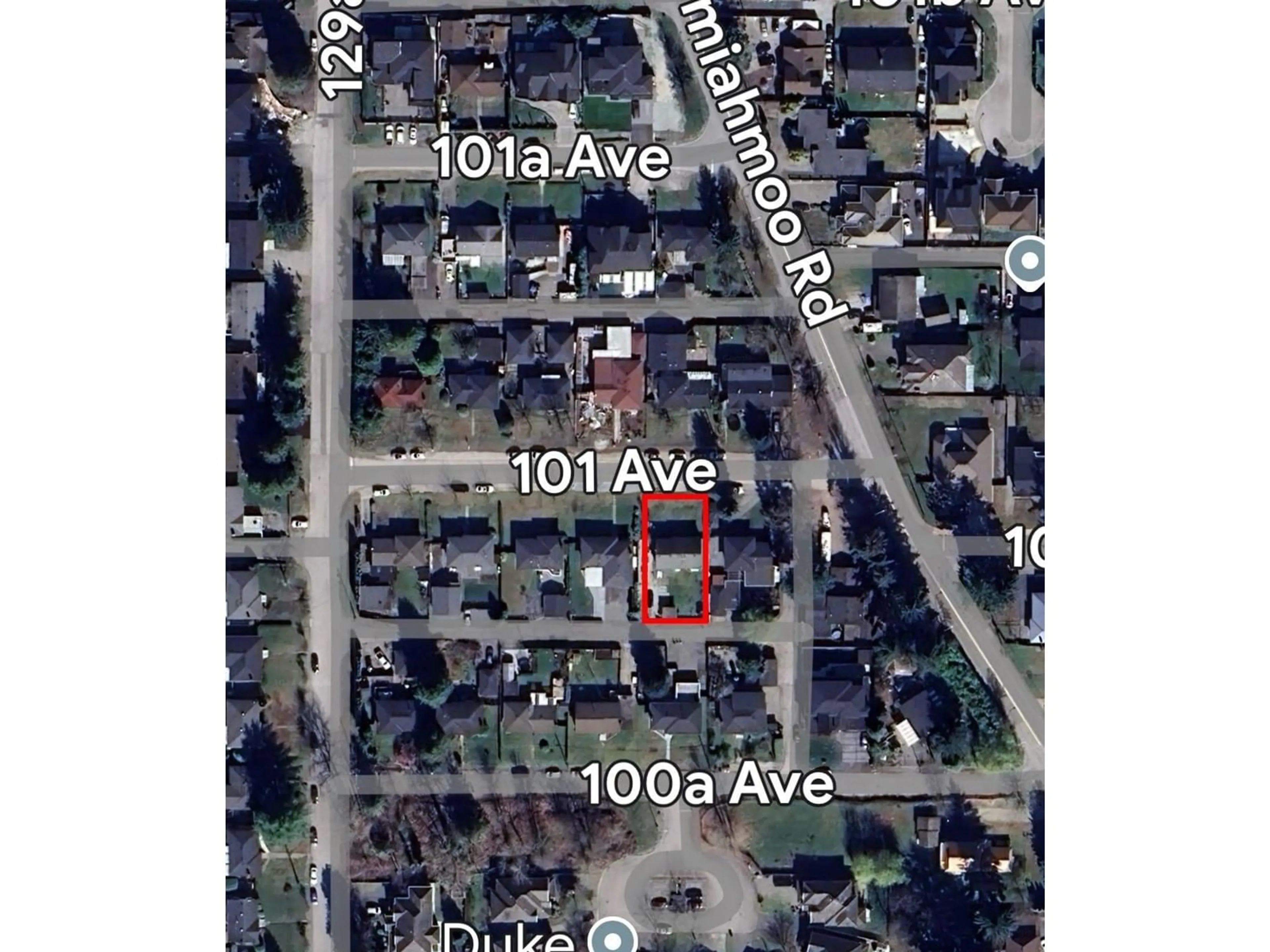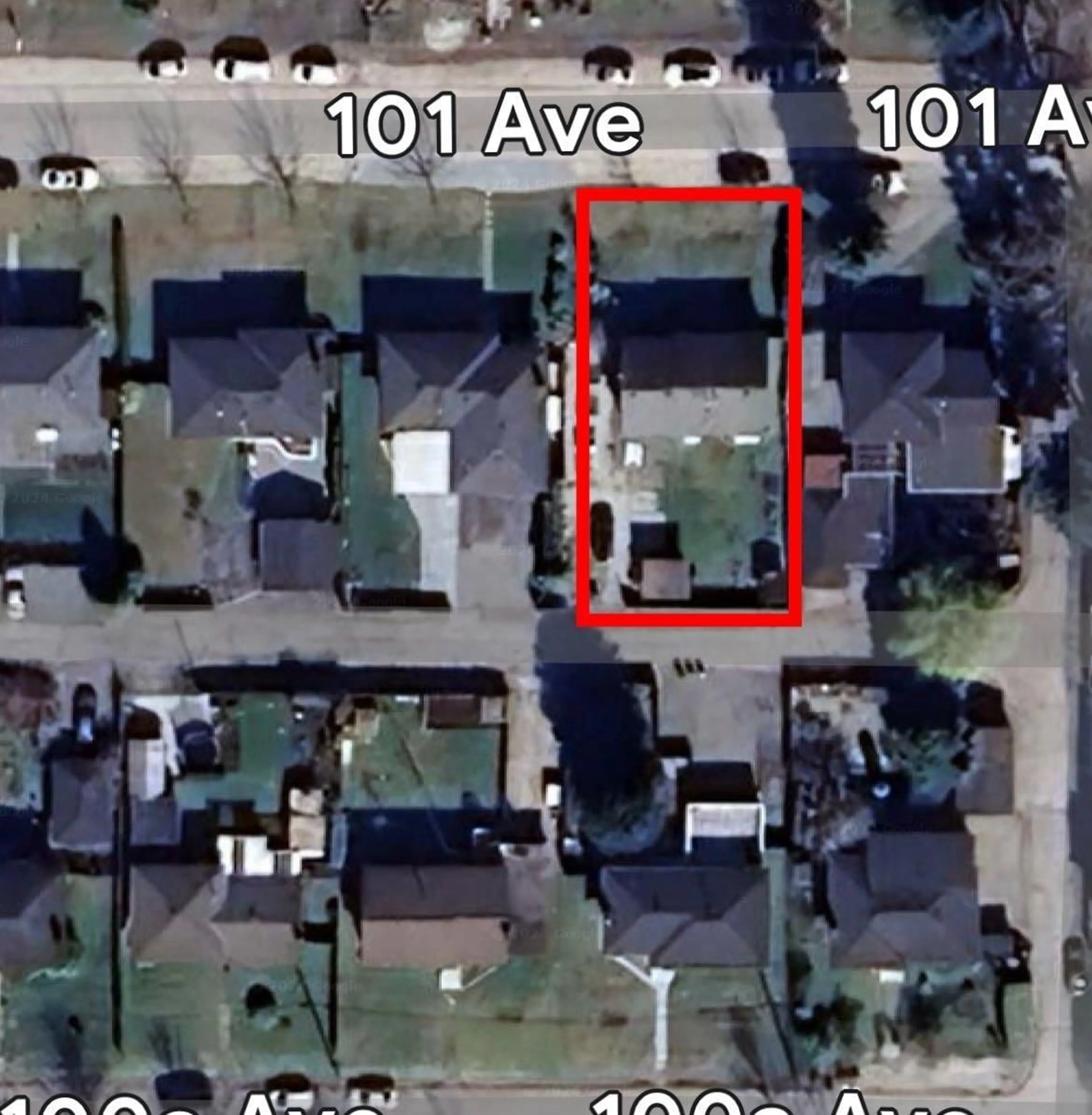13012 101 AVENUE, Surrey, British Columbia V3T1L1
Contact us about this property
Highlights
Estimated ValueThis is the price Wahi expects this property to sell for.
The calculation is powered by our Instant Home Value Estimate, which uses current market and property price trends to estimate your home’s value with a 90% accuracy rate.Not available
Price/Sqft$747/sqft
Est. Mortgage$6,871/mo
Tax Amount ()-
Days On Market10 days
Description
Great opportunity for investors and developers! R3 zoning available for houseplex and coach house. The location of the house is in a quiet residential area just a minutes walk to Old Yale Road Elementary School, and few minutes walk away to Holland Park in central surrey. It's conveniently located near major transportation: Surrey Central Sky train & Bus stations. Just minutes walk to SFU campus and Kwantlent University campus, Surrey Central Mall, Surrey City Hall and Surrey Libraries, which are very well worth the investment. Three bedrooms upstairs w/a bright one bedroom suite downstairs w/separate entry. Laundry is easily shared. Large yard, fenced in the back, back land access. Welcome to make appointment for walk in. (id:39198)
Property Details
Interior
Features
Exterior
Features
Parking
Garage spaces 6
Garage type -
Other parking spaces 0
Total parking spaces 6
Property History
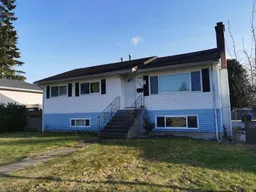 15
15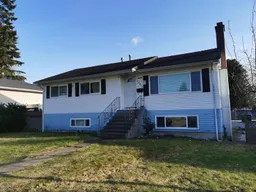 1
1
