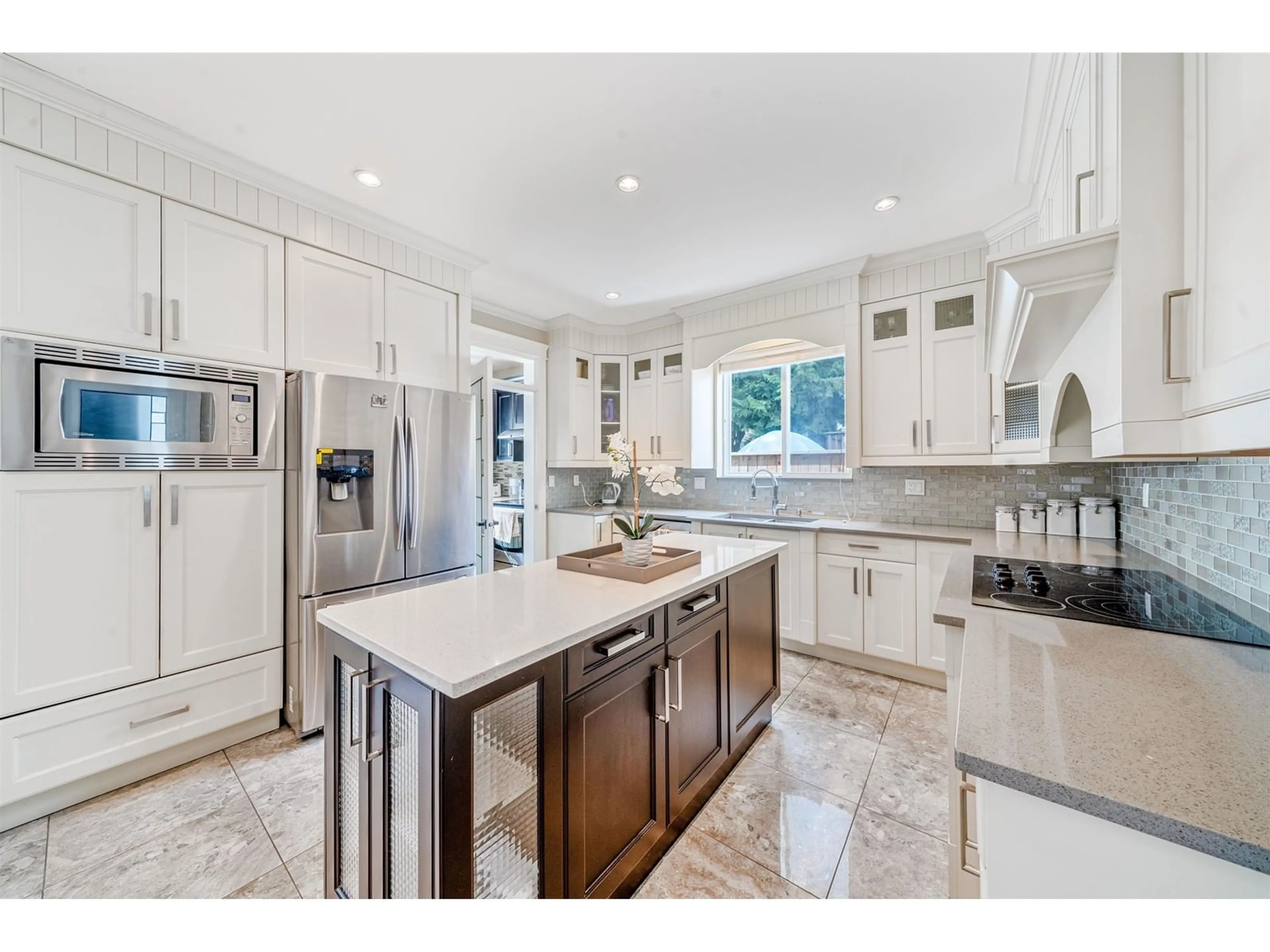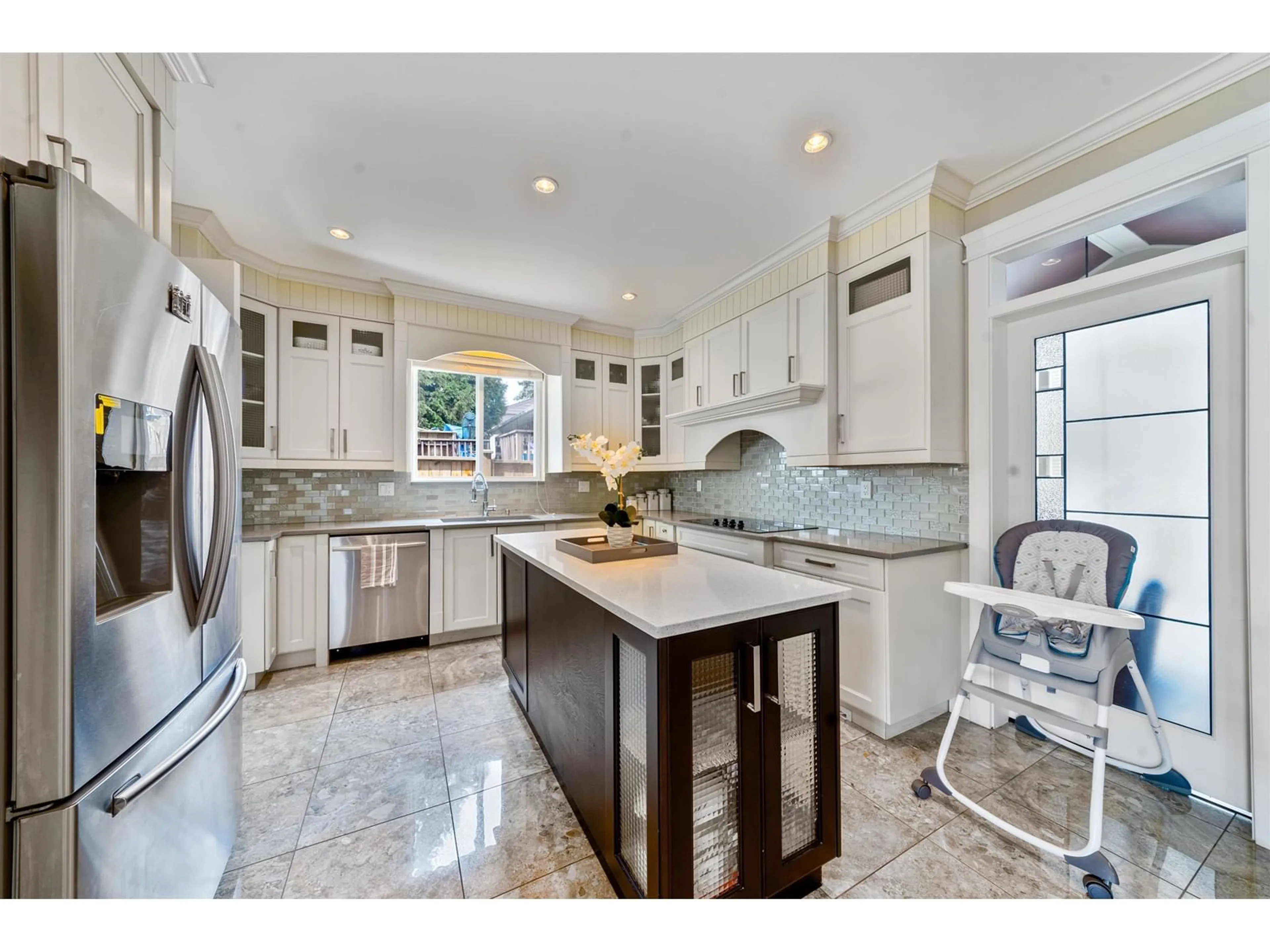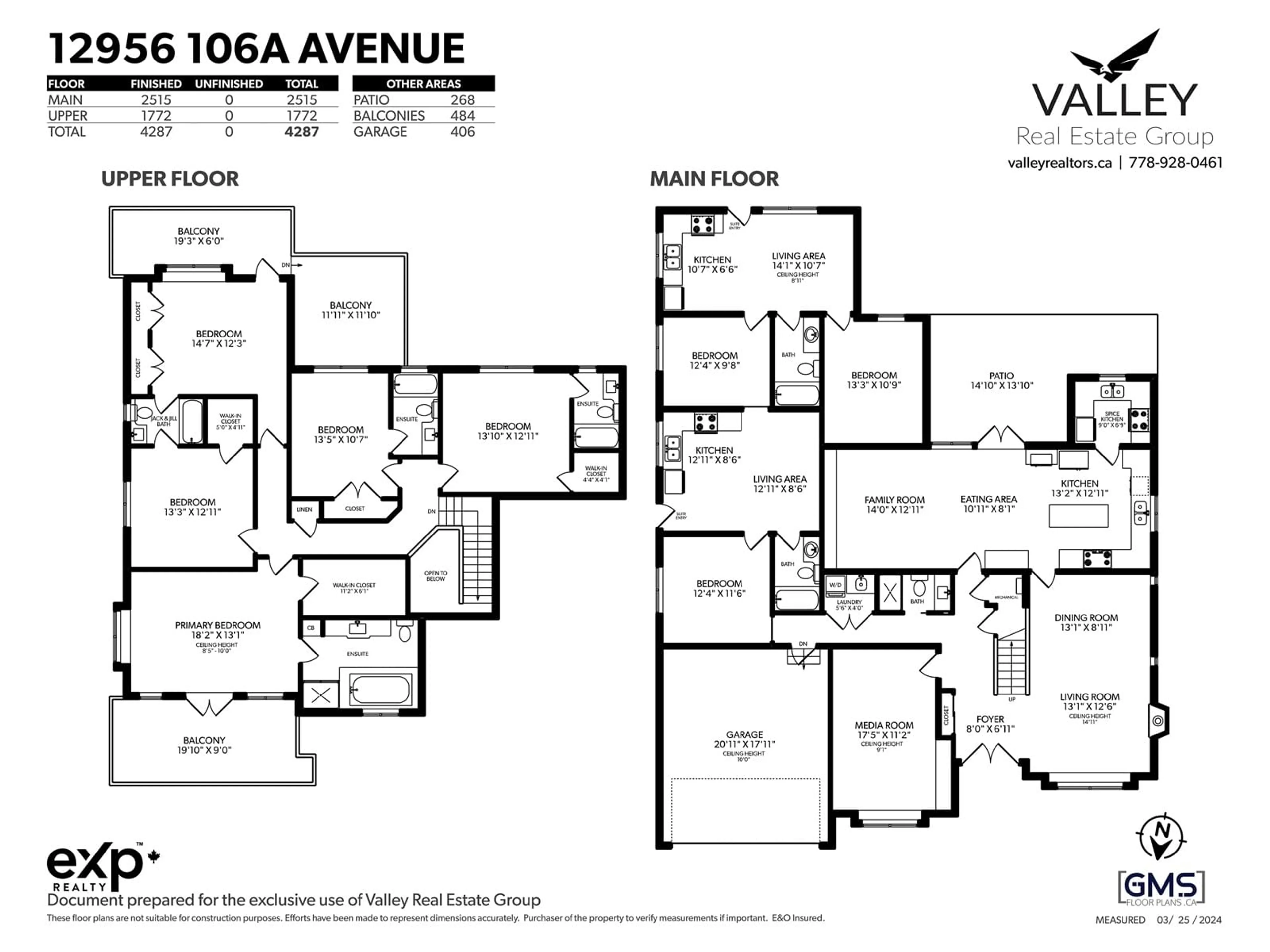12956 106A AVENUE, Surrey, British Columbia V3T2E2
Contact us about this property
Highlights
Estimated ValueThis is the price Wahi expects this property to sell for.
The calculation is powered by our Instant Home Value Estimate, which uses current market and property price trends to estimate your home’s value with a 90% accuracy rate.Not available
Price/Sqft$466/sqft
Days On Market12 days
Est. Mortgage$8,589/mth
Tax Amount ()-
Description
Welcome to luxury living in Surrey's vibrant community! This less-than-10-year-old custom-built 2-storey bungalow exudes quality and uniqueness. Whether for cash flow from two suites a)2-bedroom+b)1-bedroom, family living, or future investment, it's ideal. Central City mall and Skytrain stations are nearby. Top-tier schools like KB Woodward Elementary and Kwantlen Park Secondary are within reach. Enjoy outdoorsnat Royal Kwantlen Park and Whalley Athletic Park. Public transit is steps away. Tons of parking on the property; also, a 2-car garage. This stunning 8-bedroom, 7-bathroom home boasts approx 4300sqft of luxury living space, including a detached shop. With granite finishes, spacious rooms, and separate suites, it's designed for modern living. (id:39198)
Property Details
Interior
Features
Exterior
Features
Parking
Garage spaces 10
Garage type -
Other parking spaces 0
Total parking spaces 10
Property History
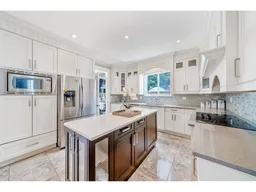 37
37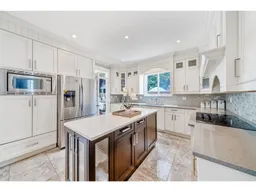 38
38
