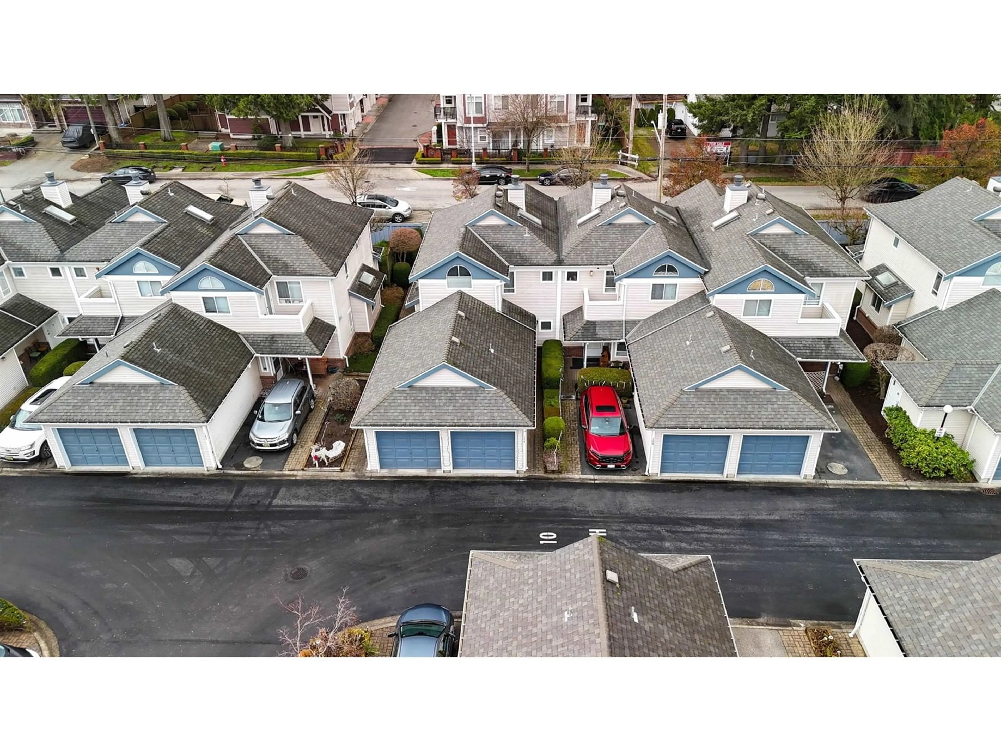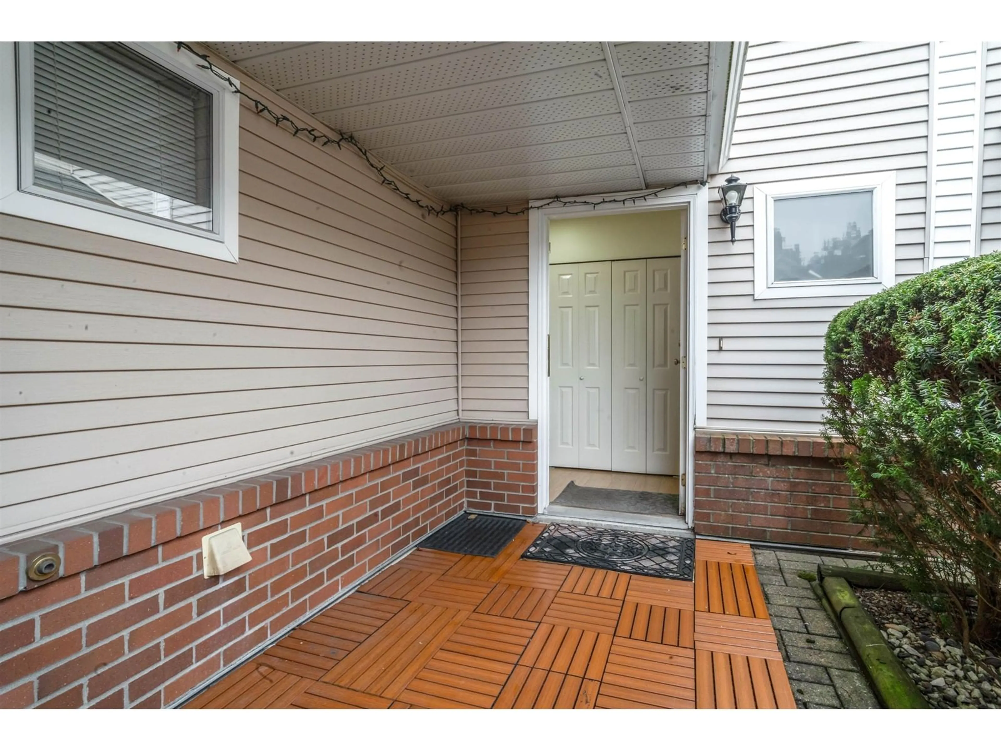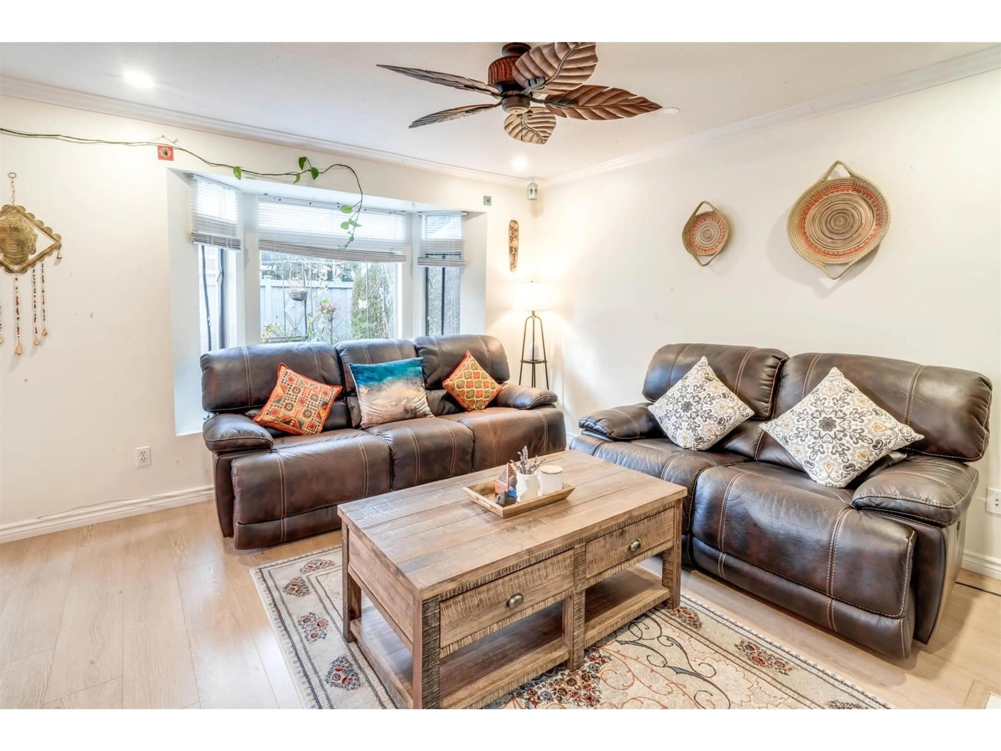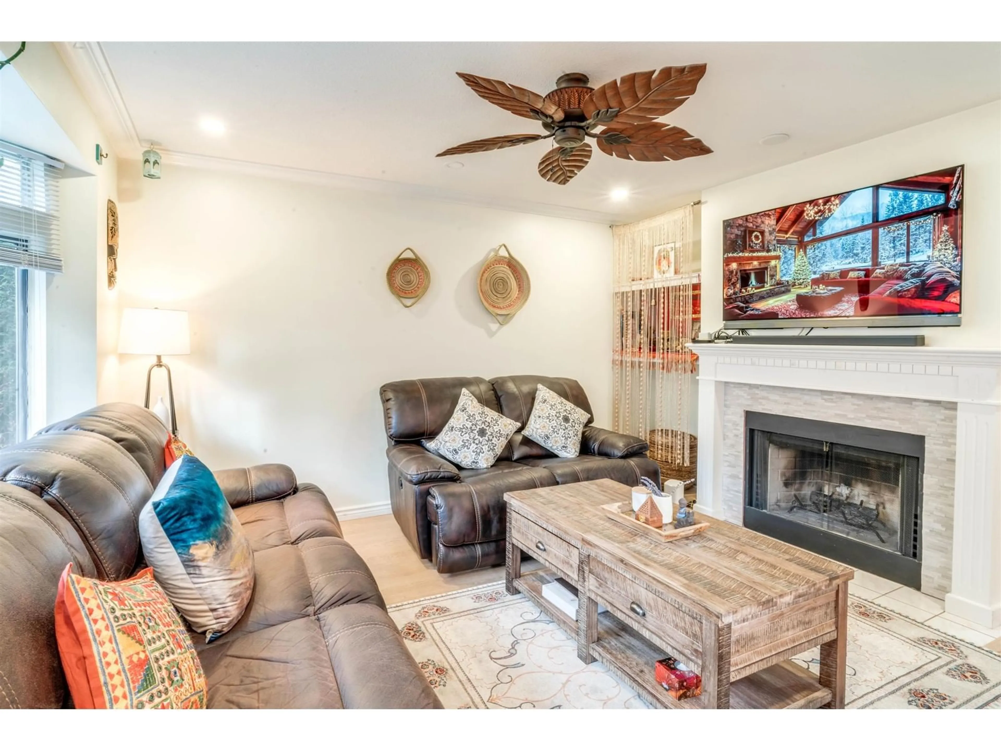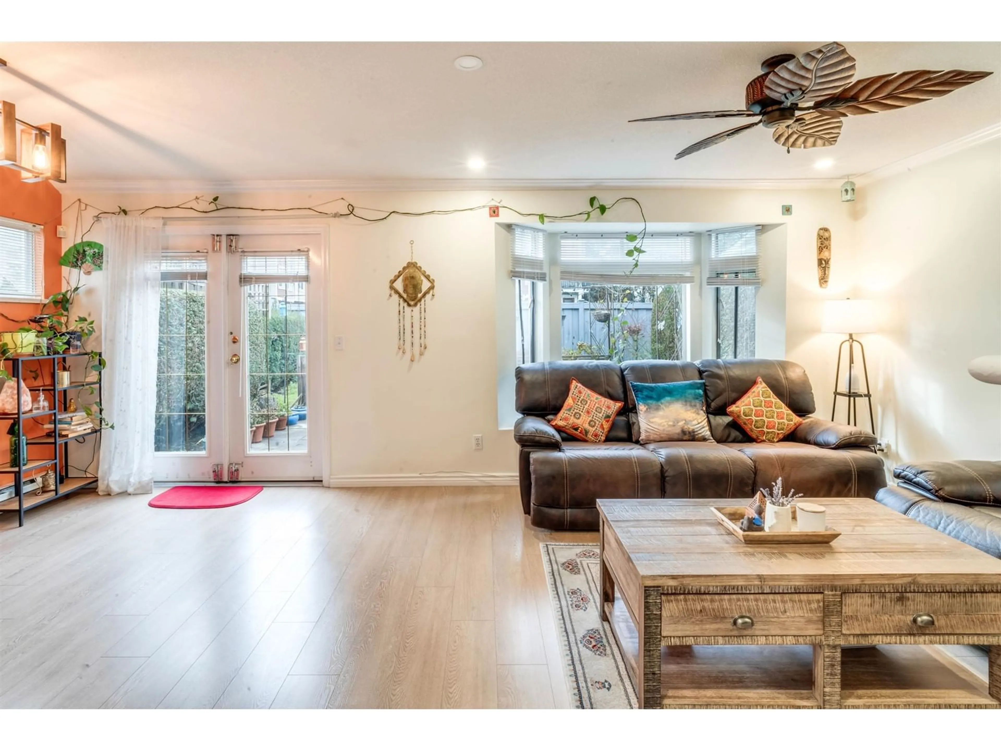128 14154 103 AVENUE, Surrey, British Columbia V3T4Z6
Contact us about this property
Highlights
Estimated ValueThis is the price Wahi expects this property to sell for.
The calculation is powered by our Instant Home Value Estimate, which uses current market and property price trends to estimate your home’s value with a 90% accuracy rate.Not available
Price/Sqft$531/sqft
Est. Mortgage$3,371/mo
Maintenance fees$385/mo
Tax Amount ()-
Days On Market12 days
Description
Welcome to Tiffany Springs! This beautifully maintained gated complex townhome features with double side by side Garage, 2 spacious bedrooms, and a versatile den that can easily be converted into an office or a guest room, 2 modern bathrooms & 1 powder room. The property is ideally situated just minutes away from the SkyTrain station, Jim Pattison Hospital, Green Timbers, and Hawthorne Park, offering easy access to transit and nearby amenities. Enjoy the serenity of a peaceful neighbourhood in a fantastic location that blends convenience and natural beauty. Step outside to enjoy a charming patio space, perfect for relaxing. The newly renovated shower boasts stunning tiles, adding a fresh, modern touch to the space. New Hot Water installed in Dec 2024. Open House Sat Sun: 2-4 pm (id:39198)
Property Details
Exterior
Parking
Garage spaces 2
Garage type Garage
Other parking spaces 0
Total parking spaces 2
Condo Details
Amenities
Clubhouse, Laundry - In Suite
Inclusions

