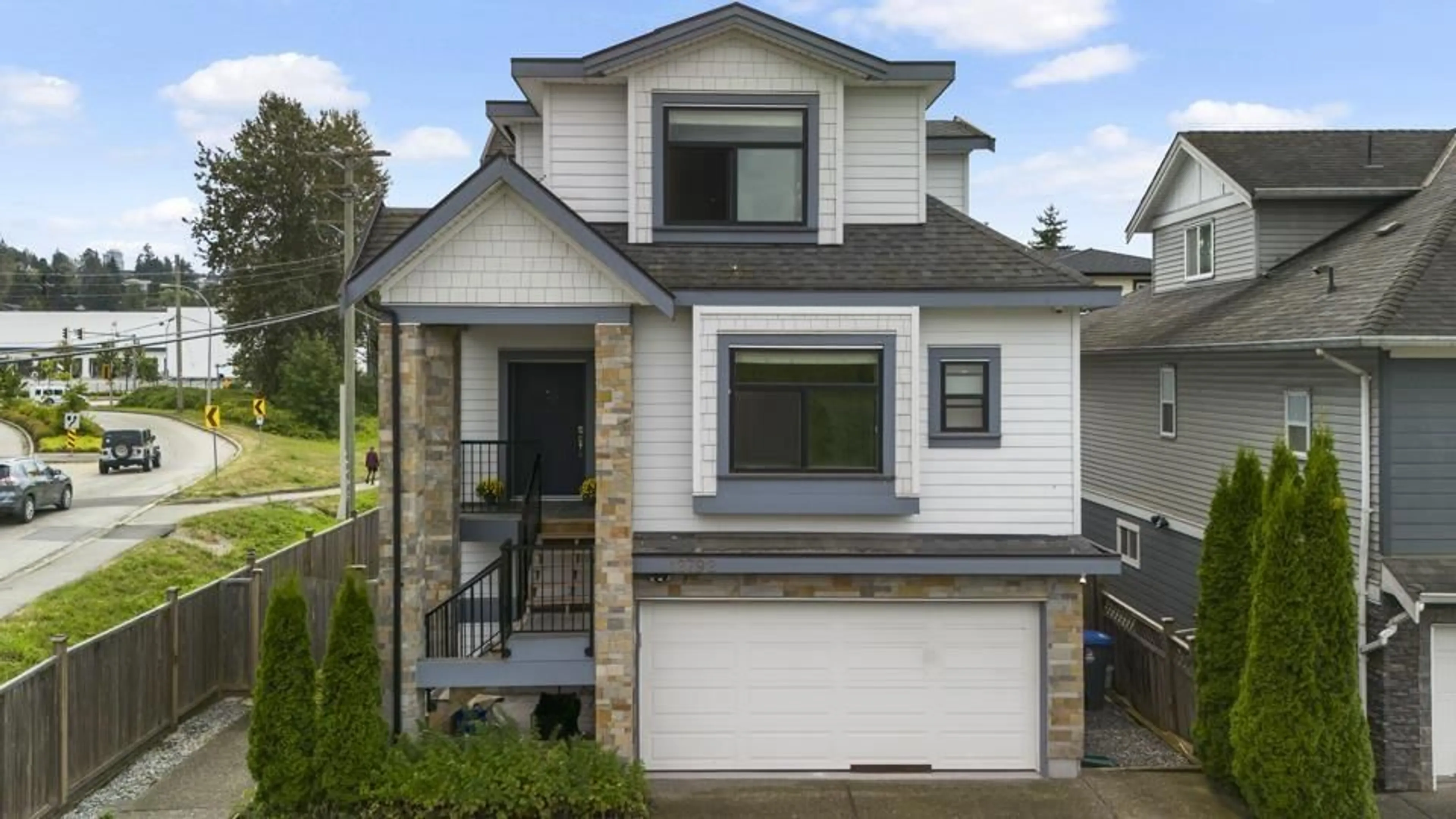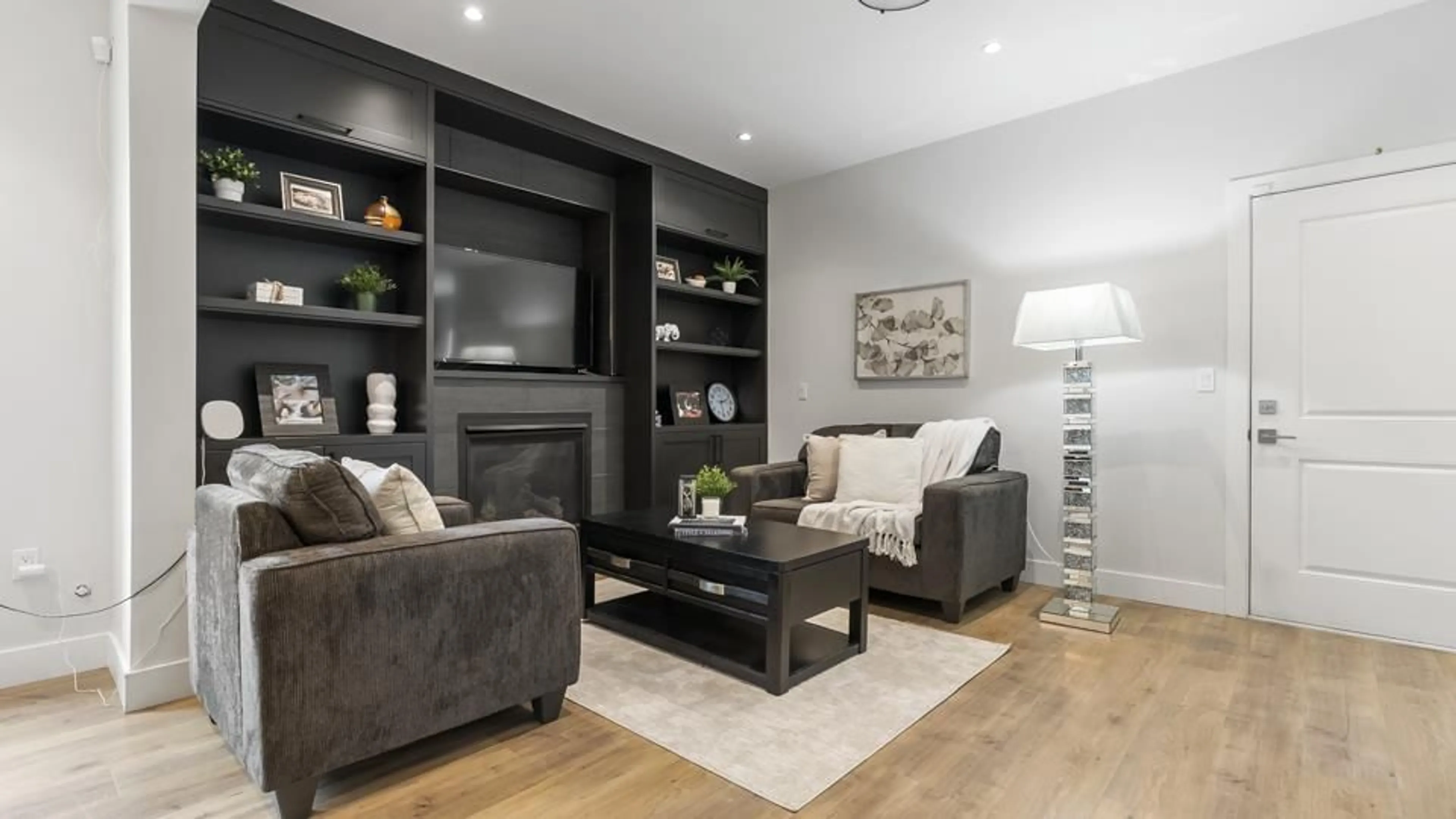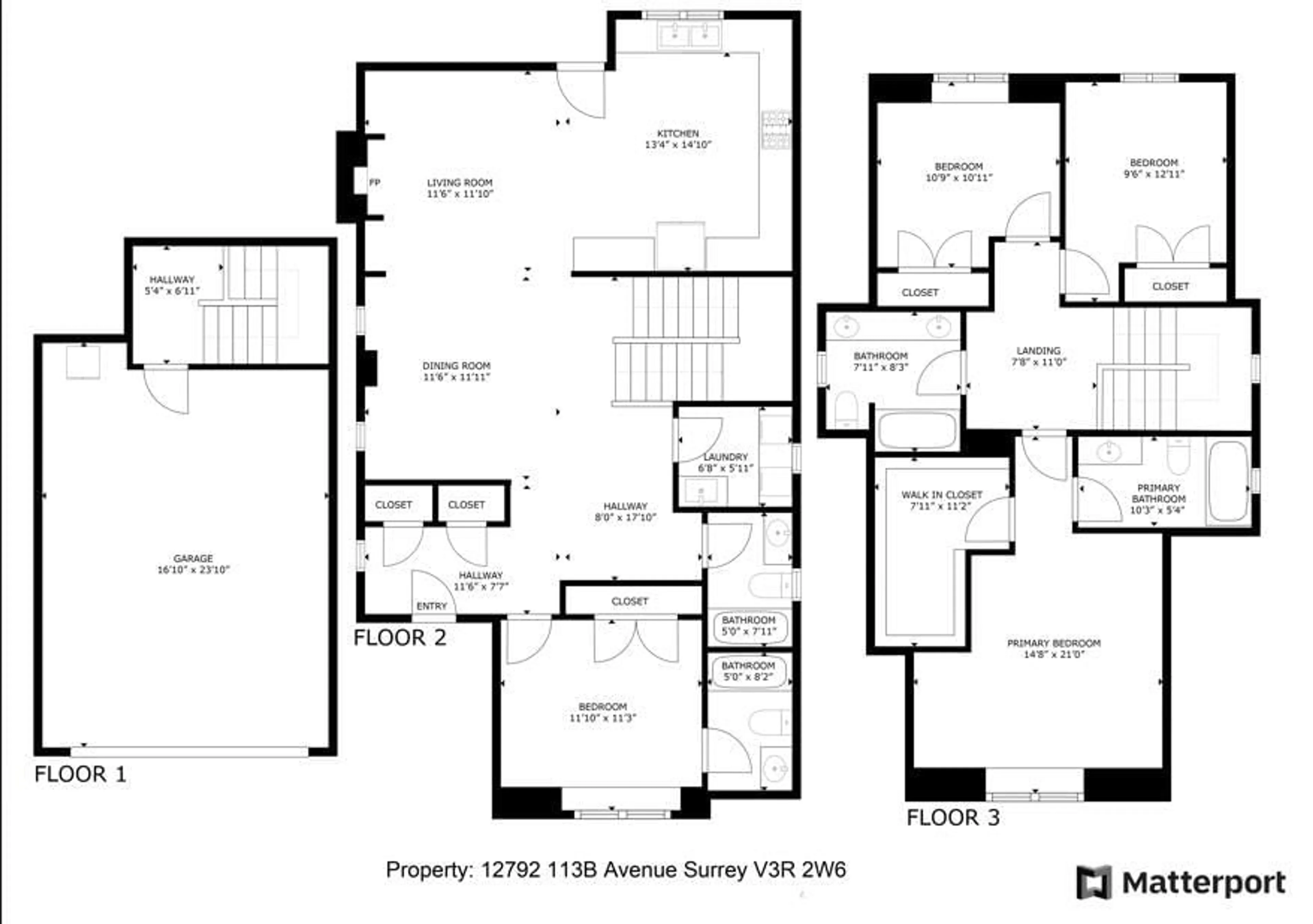12792 113B AVENUE, Surrey, British Columbia V3R2W6
Contact us about this property
Highlights
Estimated ValueThis is the price Wahi expects this property to sell for.
The calculation is powered by our Instant Home Value Estimate, which uses current market and property price trends to estimate your home’s value with a 90% accuracy rate.Not available
Price/Sqft$611/sqft
Est. Mortgage$6,657/mo
Tax Amount ()-
Days On Market30 days
Description
Meticulously maintained 6BR 4.5BTH Bridgeview residence. Sitting atop a corner lot, this 3,000+ sqft home welcomes you w/ refined & elegant spaces beneath 9ft ceilings & designer lighting. The stylish kitchen features sleek stainless steel appliances surrounded by crisp quartz counters overlooking the sophisticated living area showcasing chic built-in cabinetry w/ access to a sizable, South-facing balcony. The upper level is reserved for generous, sunlit bedrooms found alongside spa-like bathrooms w/ primary bedroom boasting a walk-in closet & a charming window seat w/ a view of the North Shore mountains. A second primary bed on the main is ideal for inlaws while the 2BR 1BTH below creates multiple living options. Steps to schools, skytrain & a few short blocks to Patullo Bridge & Hwy 17. (id:39198)
Property Details
Interior
Features
Exterior
Features
Parking
Garage spaces 6
Garage type -
Other parking spaces 0
Total parking spaces 6
Property History
 35
35 34
34 27
27


