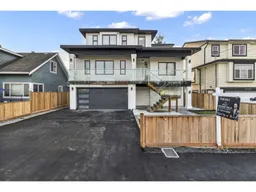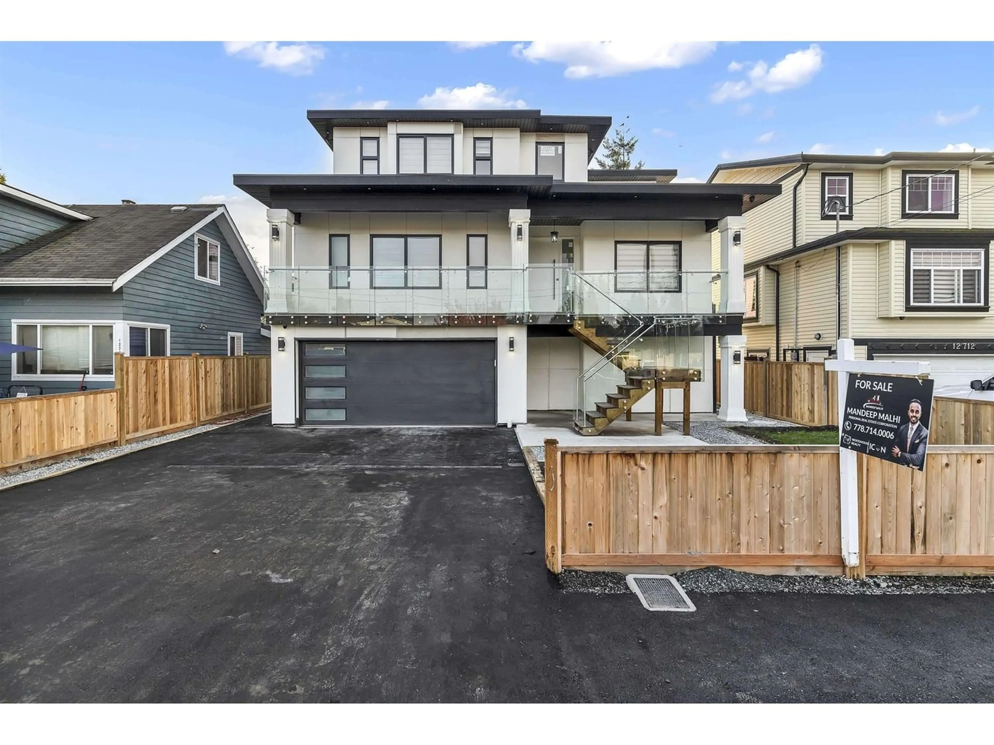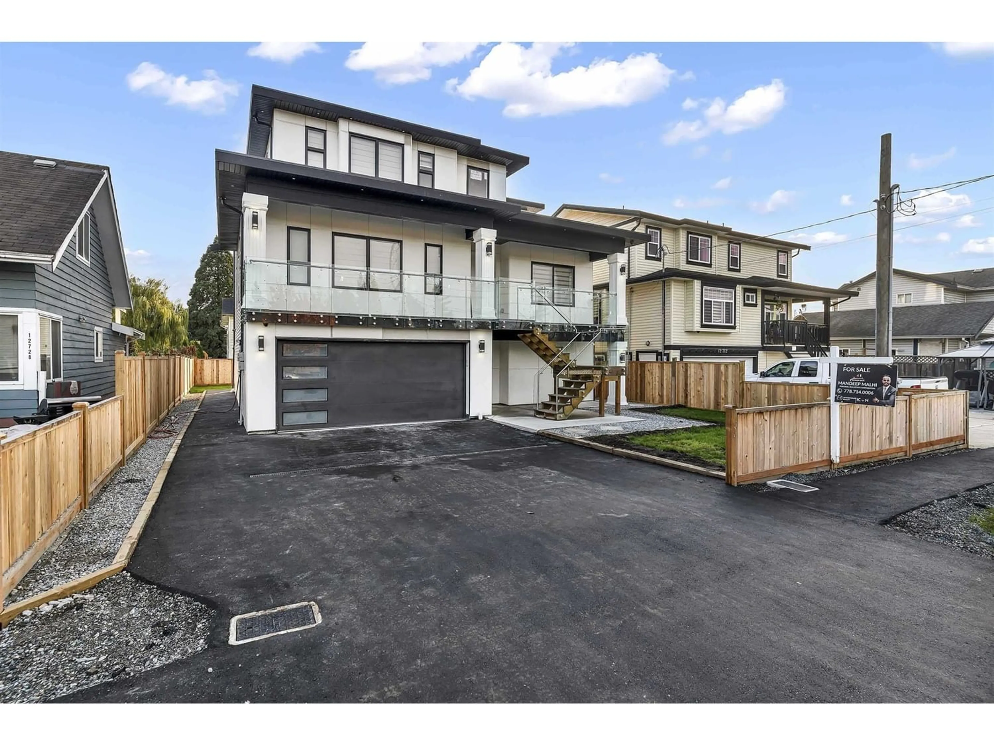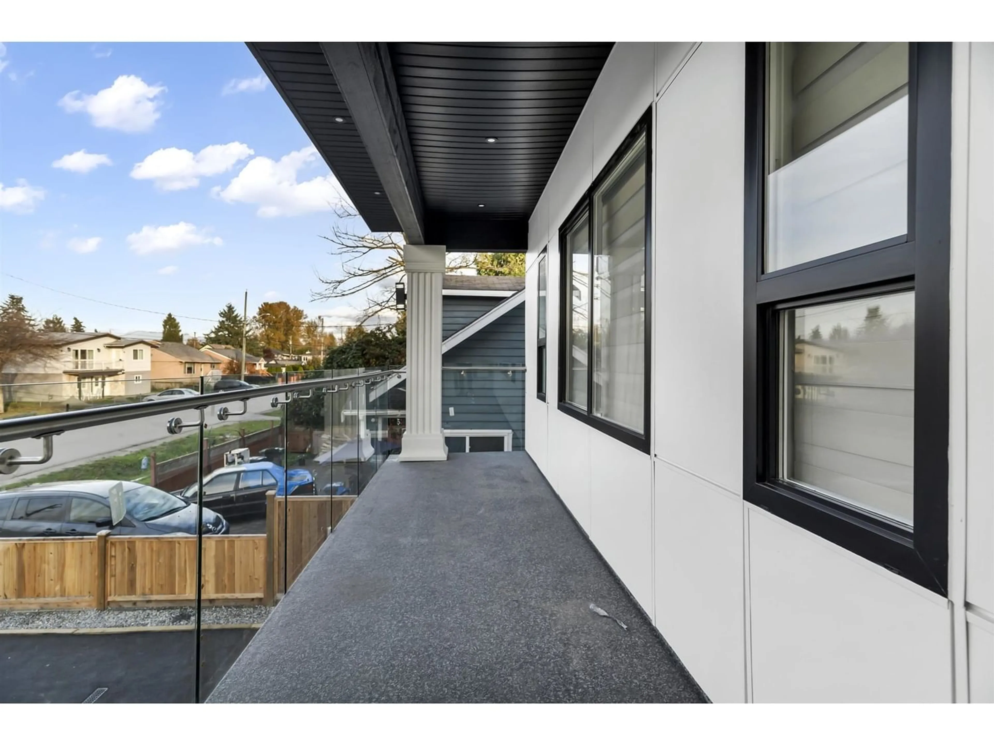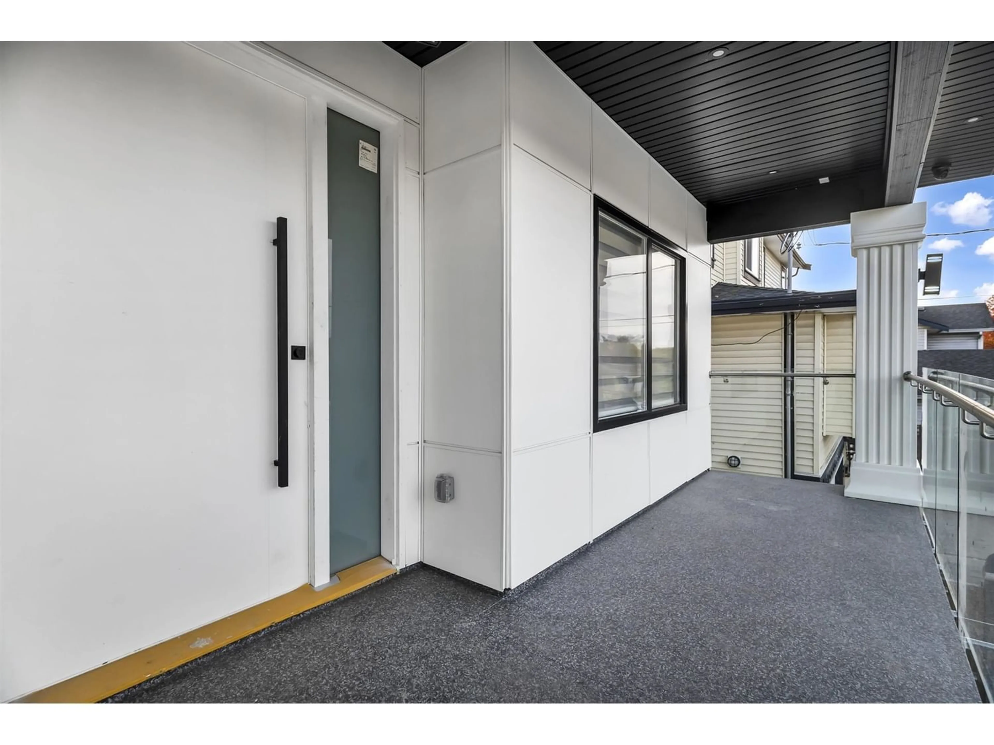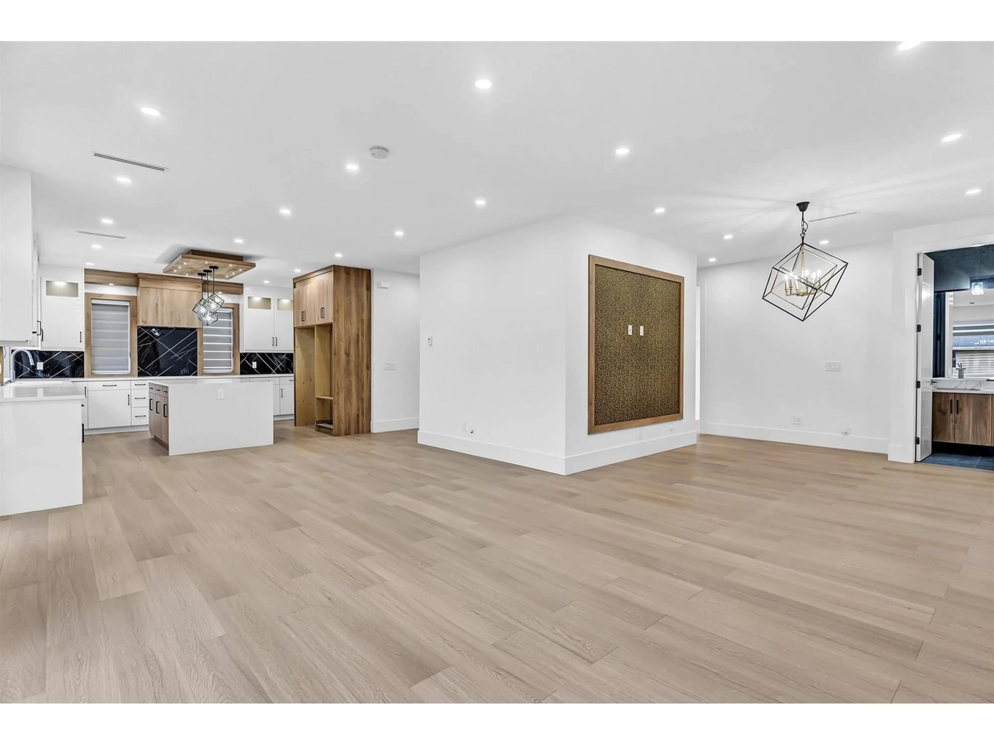12720 114A AVENUE, Surrey, British Columbia V3V3P4
Contact us about this property
Highlights
Estimated ValueThis is the price Wahi expects this property to sell for.
The calculation is powered by our Instant Home Value Estimate, which uses current market and property price trends to estimate your home’s value with a 90% accuracy rate.Not available
Price/Sqft$525/sqft
Est. Mortgage$8,800/mo
Tax Amount ()-
Days On Market354 days
Description
Welcome to this BRAND NEW 3 story, 8 bed & 8 bath luxurious home in North Surrey. It sits on a 5000+ sq. ft. lot. The main floor features a bright and open foyer, living, and dining rooms, a modern kitchen with an island, stainless steel appliances, an amazing large spice kitchen to prepare gourmet meals, a balcony, a spacious bedroom, one half & one full bathroom. The upper level is reserved for tastefully appointed bedrooms boasting walk-in closets. The last floor has 3 suites ( Mortgage helper ) with separate laundry and a sprawling fenced backyard. This home is FULL of all the modern amenities. The new color palette is serene and peaceful and creates a beautiful canvas for all of your ideas. Beautiful lighting package throughout with gorgeous chandeliers. Step into your future home!! (id:39198)
Upcoming Open House
Property Details
Interior
Features
Exterior
Parking
Garage spaces 2
Garage type Garage
Other parking spaces 0
Total parking spaces 2
Property History
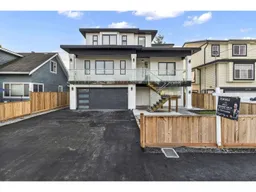 33
33