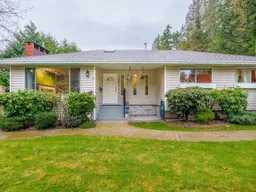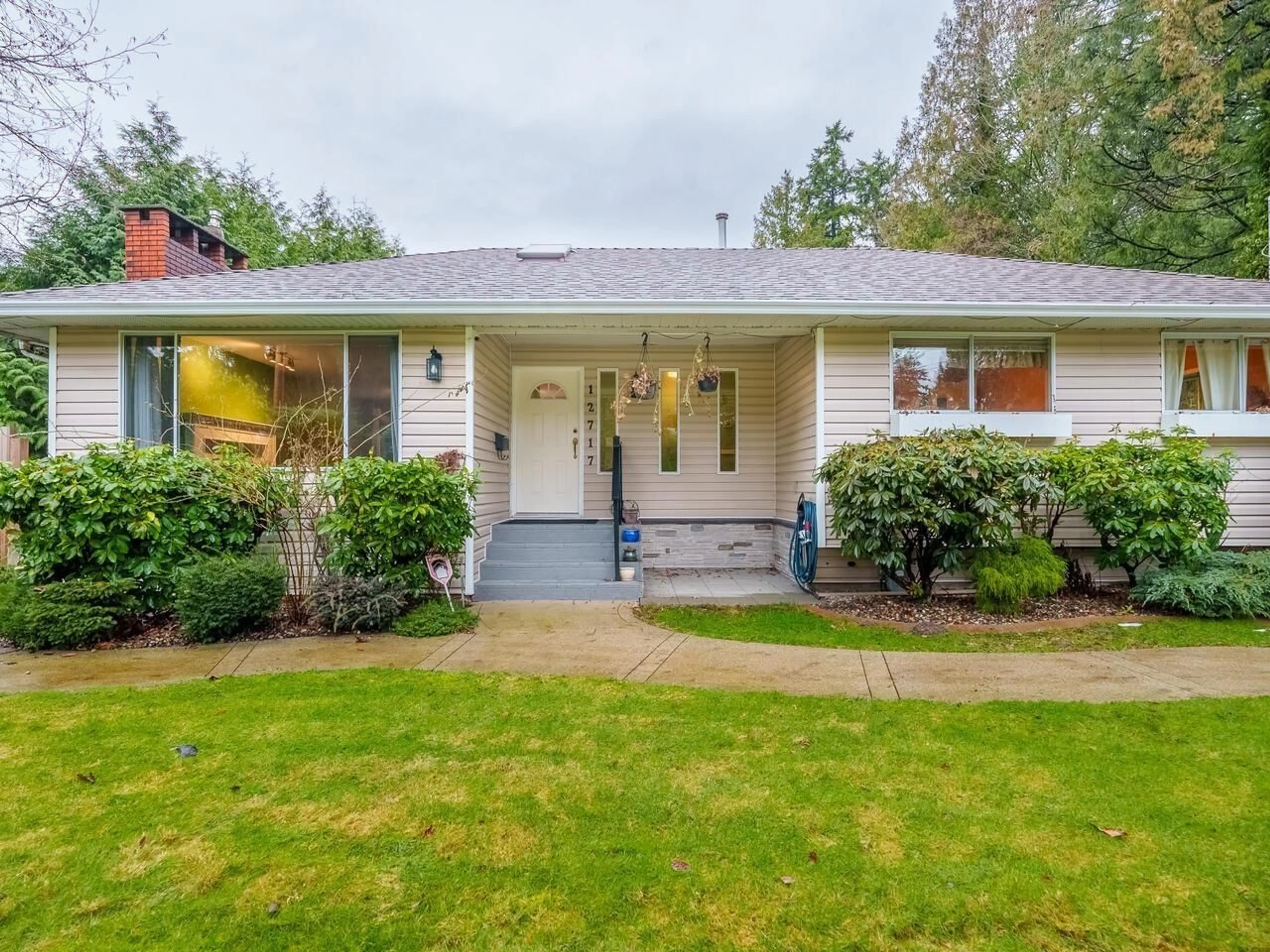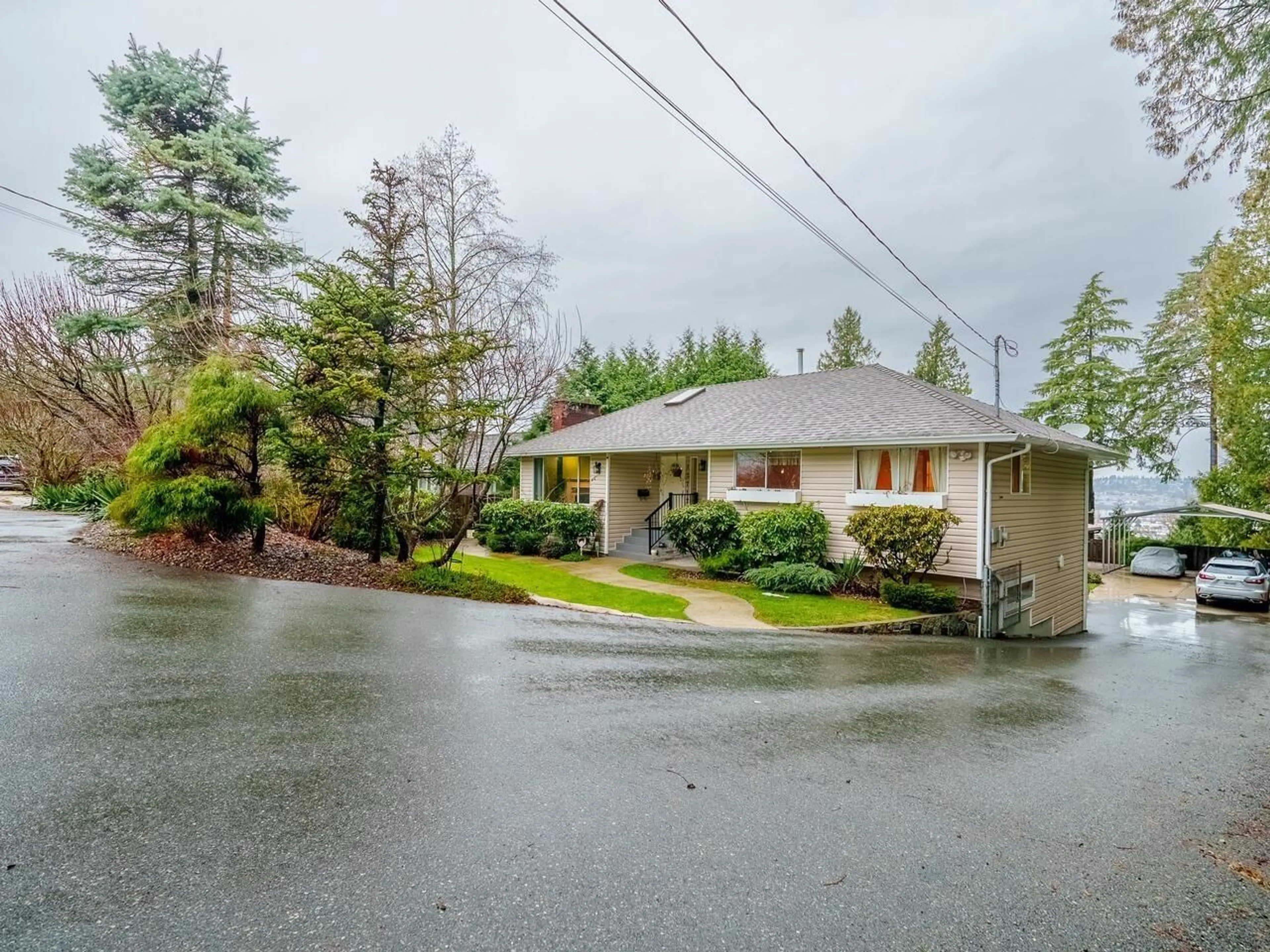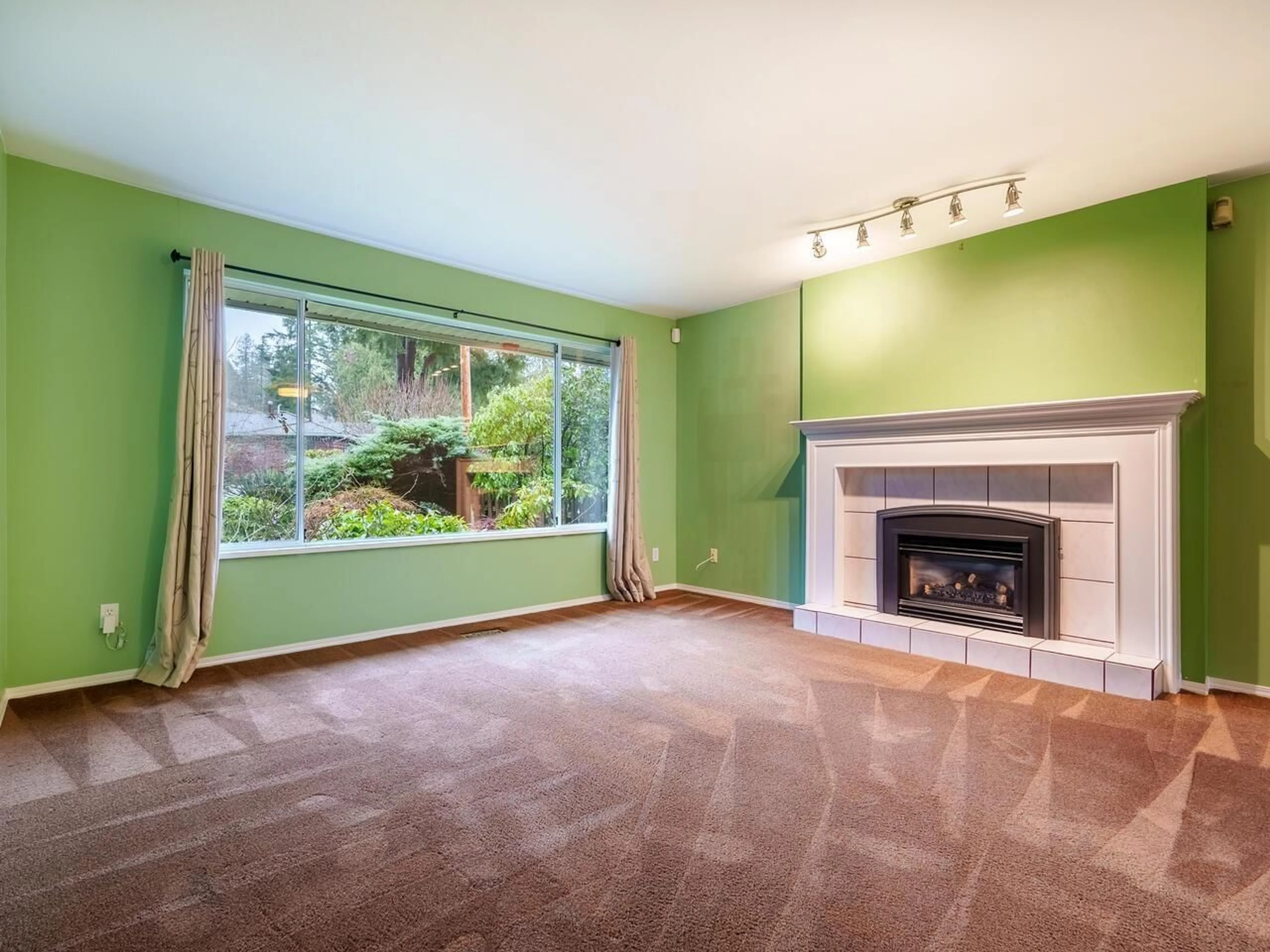12717 107A AVENUE, Surrey, British Columbia V3V3J3
Contact us about this property
Highlights
Estimated ValueThis is the price Wahi expects this property to sell for.
The calculation is powered by our Instant Home Value Estimate, which uses current market and property price trends to estimate your home’s value with a 90% accuracy rate.Not available
Price/Sqft$674/sqft
Est. Mortgage$6,334/mo
Tax Amount ()-
Days On Market320 days
Description
Nearly 1/2 acre park-like view property from the large vinyl back deck w/ glass railings & outdoor kitchen w/ a built in bbq, bar fridge & granite counter. The lower deck has an inset hot tub surrounded by comp. decking overlooking treetops toward the NW. A quiet street leads to an expansive driveway up to the foyer w/laminate floors. An open living room w/ a gas f/p & dining room are beside the kitchen w/ cinnamon colour cabinets, s/s appliances & granite counters. 2 bdrms upstairs share the updated full main bathroom, in addition to the 3-piece ensuite in the primary bdrm & walk-in closet. Downstairs 2 more bdrms sit opposite the large family room & bathroom next to the laundry. The walkout bsmt opens to covered parking under the back deck. A 2nd over-height, carport for 2 more vehicles is beside a huge, detached workshop leading to be sloped portion at the back of the lot. Only a 21-min walk to Gateway SkyTrain station & 12-min walk to Royal Kwantlen Park & outdoor public pool. 3D tour @ Realtor's Site. (id:39198)
Property Details
Interior
Features
Exterior
Parking
Garage spaces 11
Garage type Carport
Other parking spaces 0
Total parking spaces 11
Property History
 31
31



