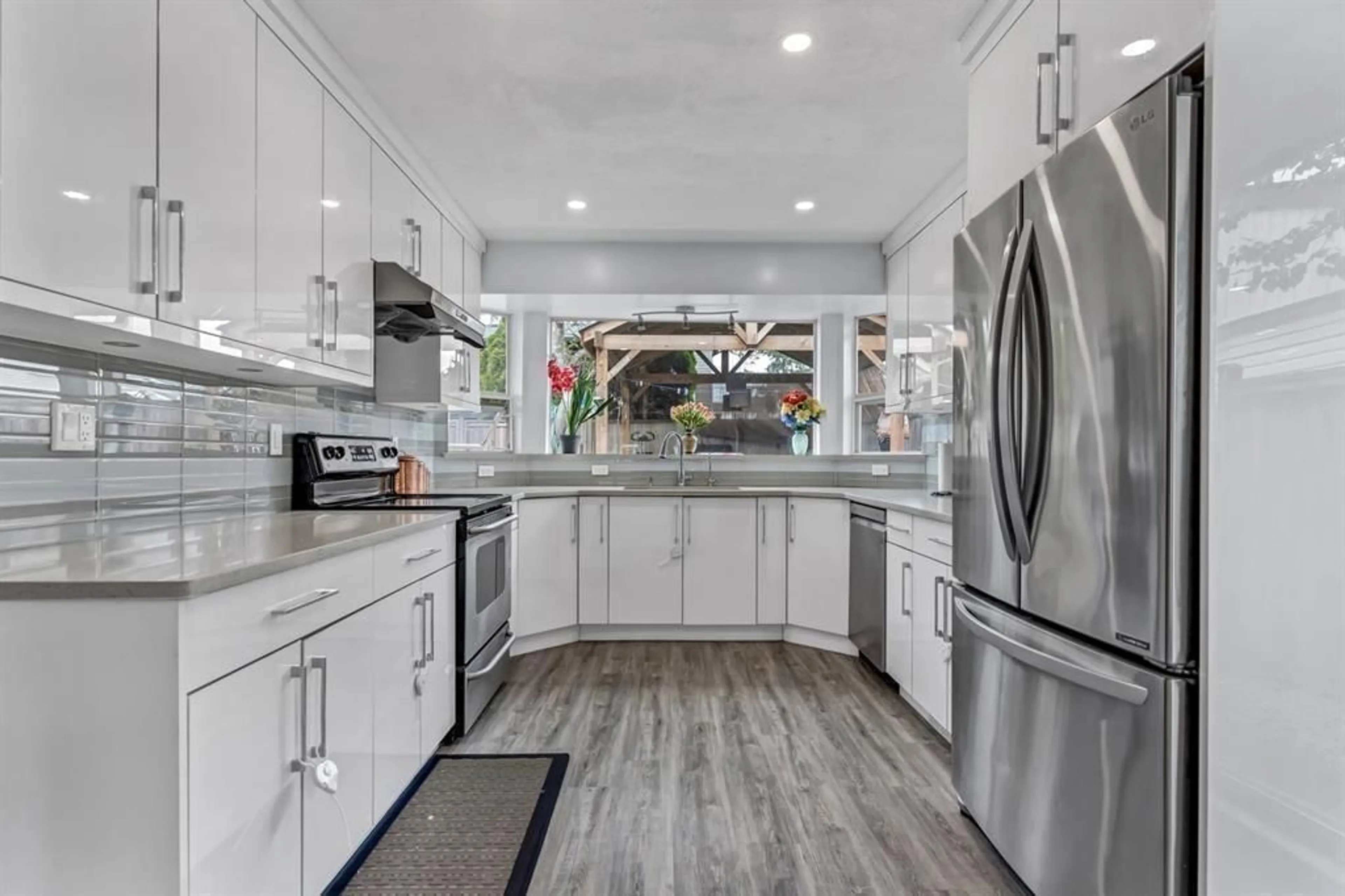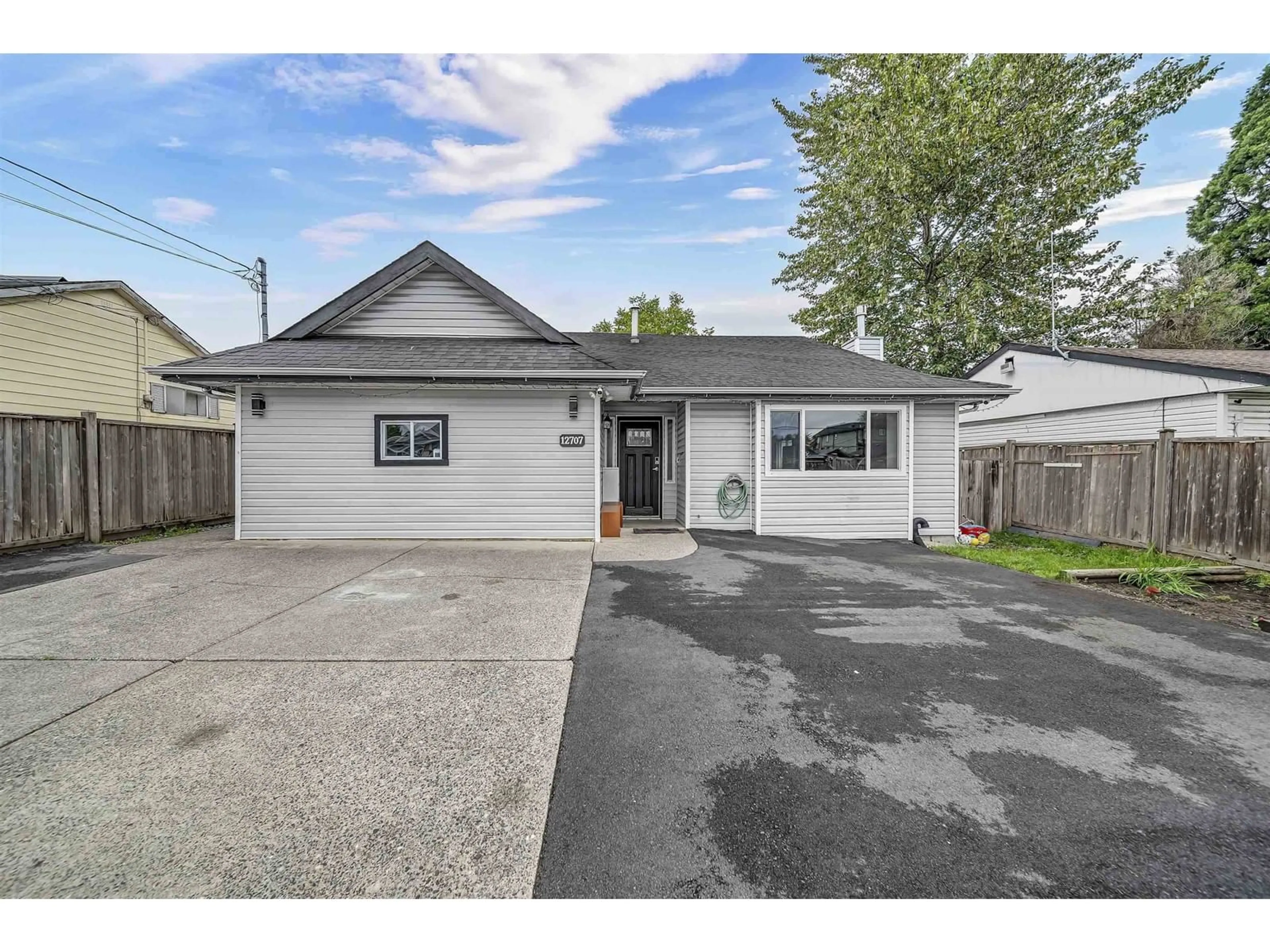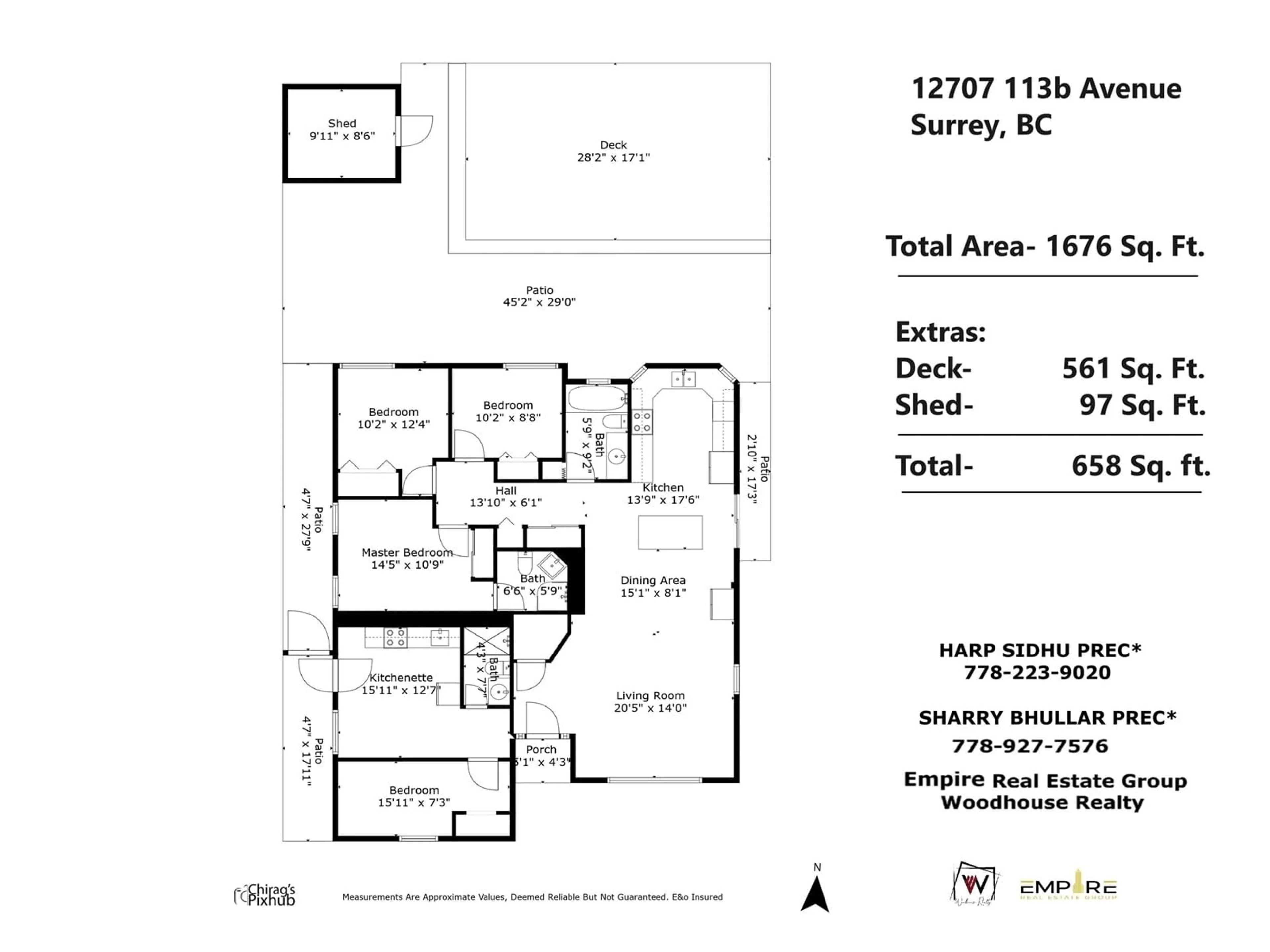12707 113B AVENUE, Surrey, British Columbia V3V3N2
Contact us about this property
Highlights
Estimated ValueThis is the price Wahi expects this property to sell for.
The calculation is powered by our Instant Home Value Estimate, which uses current market and property price trends to estimate your home’s value with a 90% accuracy rate.Not available
Price/Sqft$745/sqft
Est. Mortgage$5,364/mo
Tax Amount ()-
Days On Market10 days
Description
Welcome to this spacious 4 bedroom 3 bath house with a 1-bed mortgage helper. Tastefully renovated with an open floor plan, new quartz countertops, new kitchen cabinets, glass slate backsplash, new flooring, a modern gas-insert fireplace, SS appliances, and beautiful decorative walls for your artwork displays. The backyard features a custom-built oversized covered 16'x15' gazebo on a massive 18'x32' deck for your long-awaited summer BBQ gatherings of any size. This home is centrally located within walking distance of the Scott Road Skytrain station & the new North Surrey Rec center and quick access to the Pattullo Bridge & Hwy 17. Offers as they come! (id:39198)
Property Details
Interior
Features
Exterior
Parking
Garage spaces 4
Garage type Garage
Other parking spaces 0
Total parking spaces 4
Property History
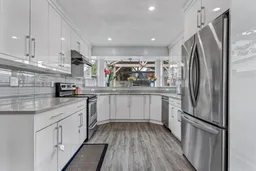 29
29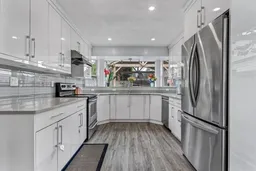 31
31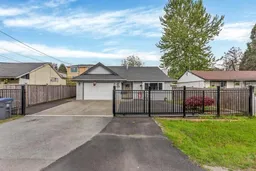 25
25
