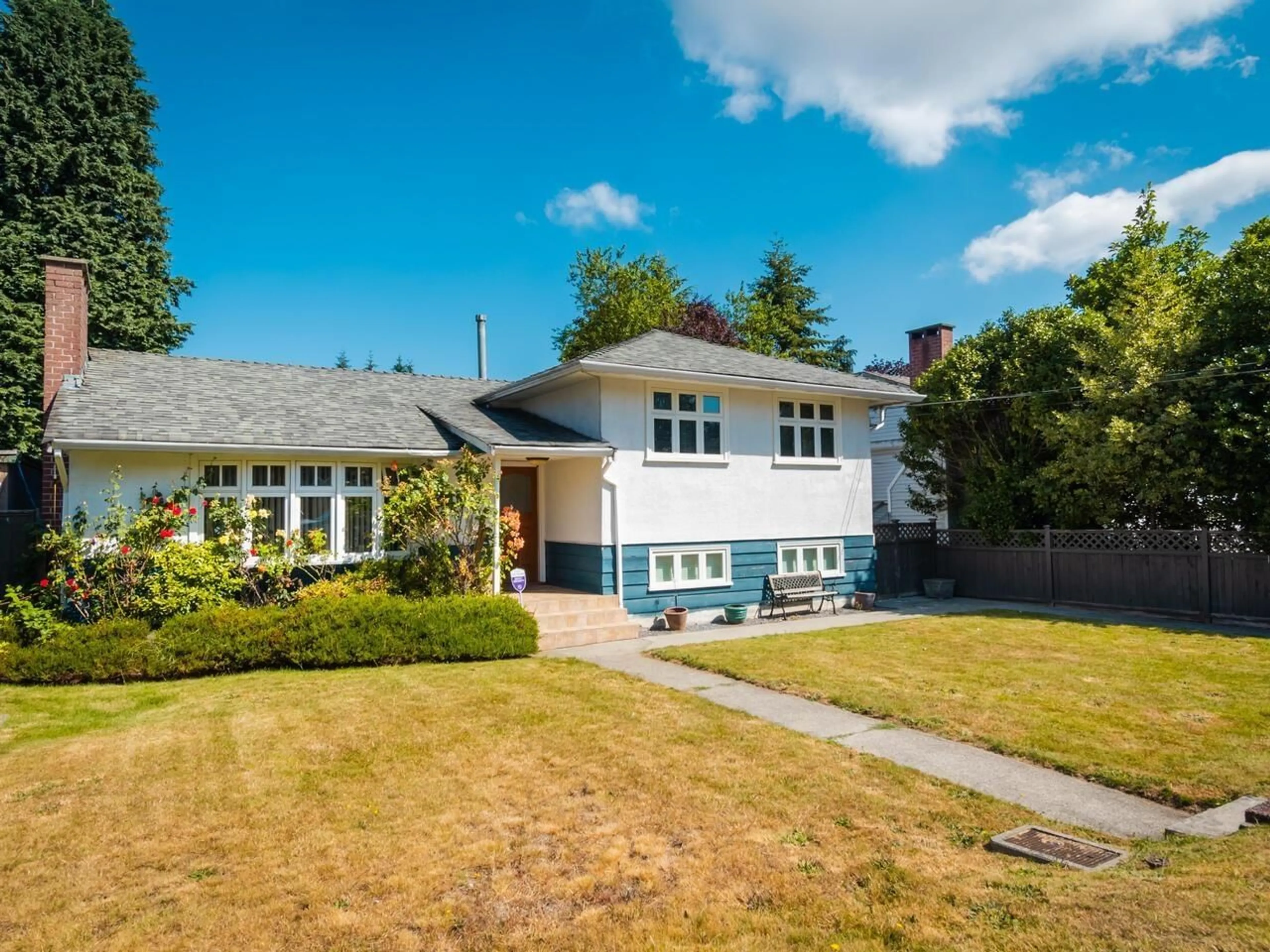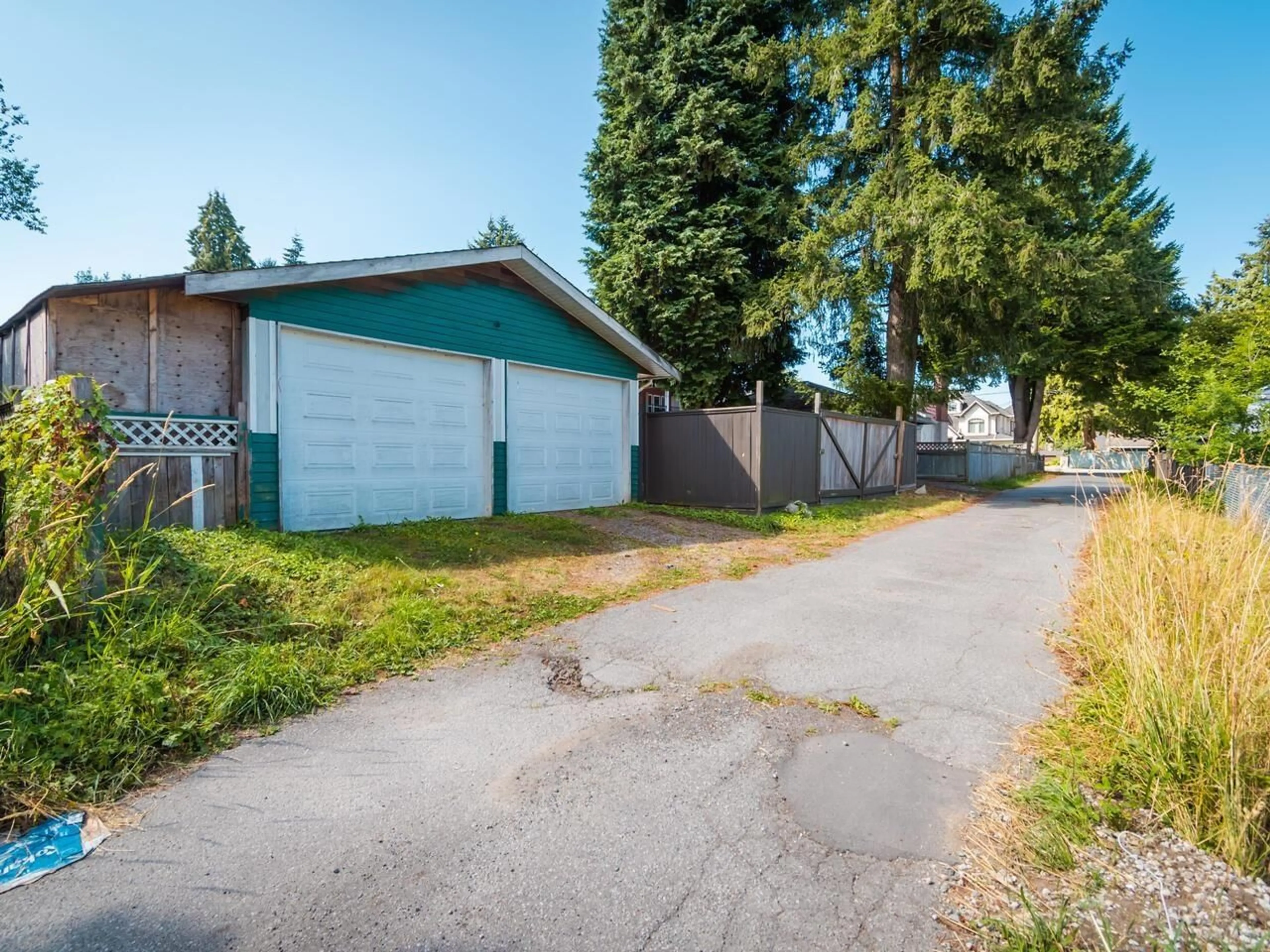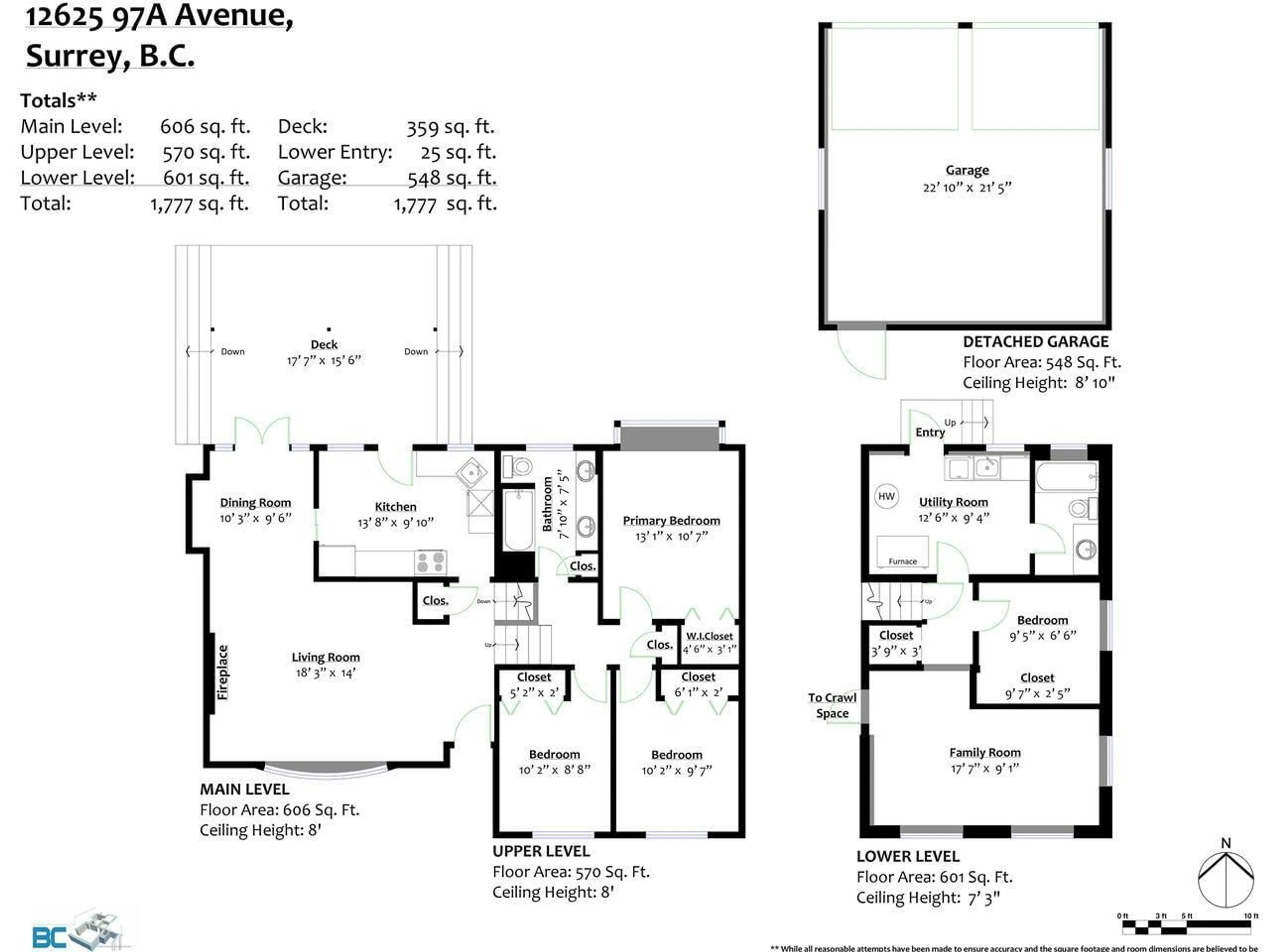12625 97A AVENUE, Surrey, British Columbia V3V2H6
Contact us about this property
Highlights
Estimated ValueThis is the price Wahi expects this property to sell for.
The calculation is powered by our Instant Home Value Estimate, which uses current market and property price trends to estimate your home’s value with a 90% accuracy rate.Not available
Price/Sqft$858/sqft
Est. Mortgage$6,549/mo
Tax Amount ()-
Days On Market47 days
Description
his cozy home has it all ! Come see this beautiful property in Cedar Hills, this large lot is roughly 8658sq and rectangular in shape. It has a laneway and a detached double garage. This home has 3 Beds and 1 Bath up and 1 Bedroom and 1 Bathroom down. The downstairs has its own entrance and is plumbed for a kitchen if desired, could be a mortgage helper. Windows are double paned. Enjoy the large covered patio for entertaining in your huge backyard. Double car detached garage is a nice bonus. All levels of school very close, as is transit and shopping. Easy to show. Lot within eligible Frequent Bus Stop Areas - This lot has the potential for up to 6 units & Coach house possibilities. Please check with city. (id:39198)
Upcoming Open House
Property Details
Exterior
Parking
Garage spaces 4
Garage type -
Other parking spaces 0
Total parking spaces 4
Property History
 23
23 22
22 24
24


