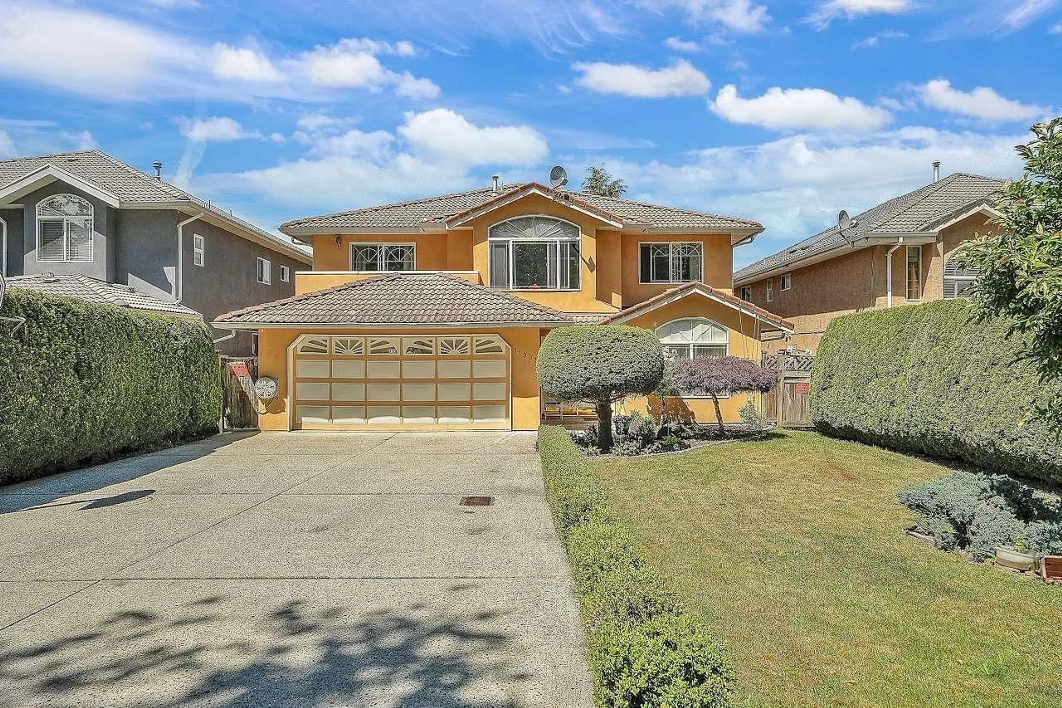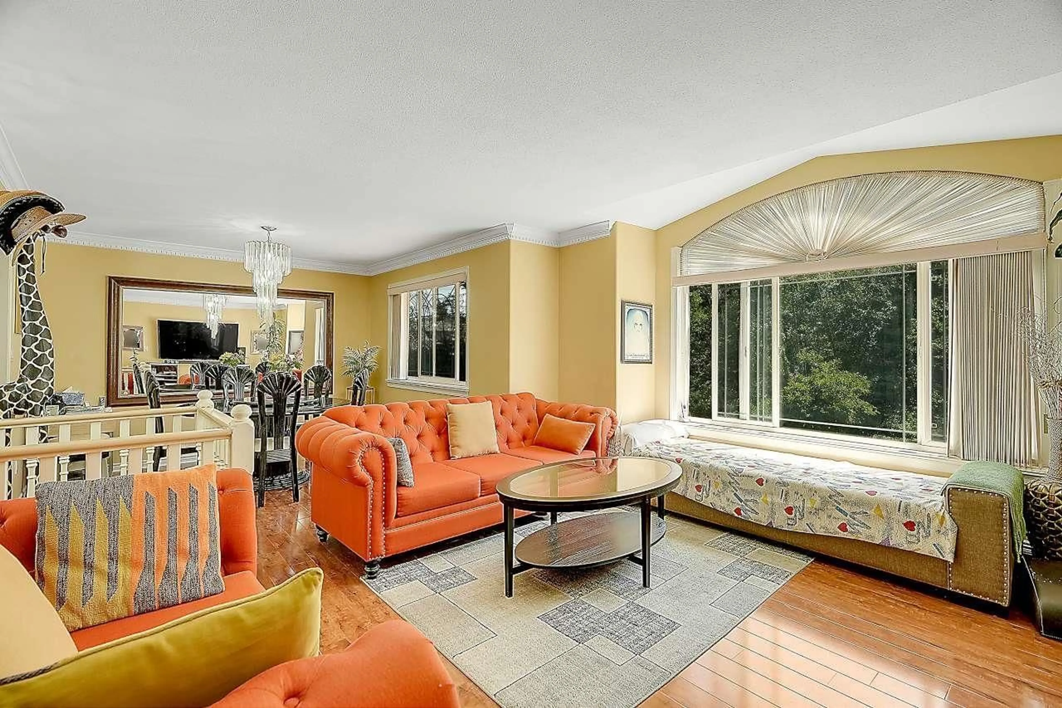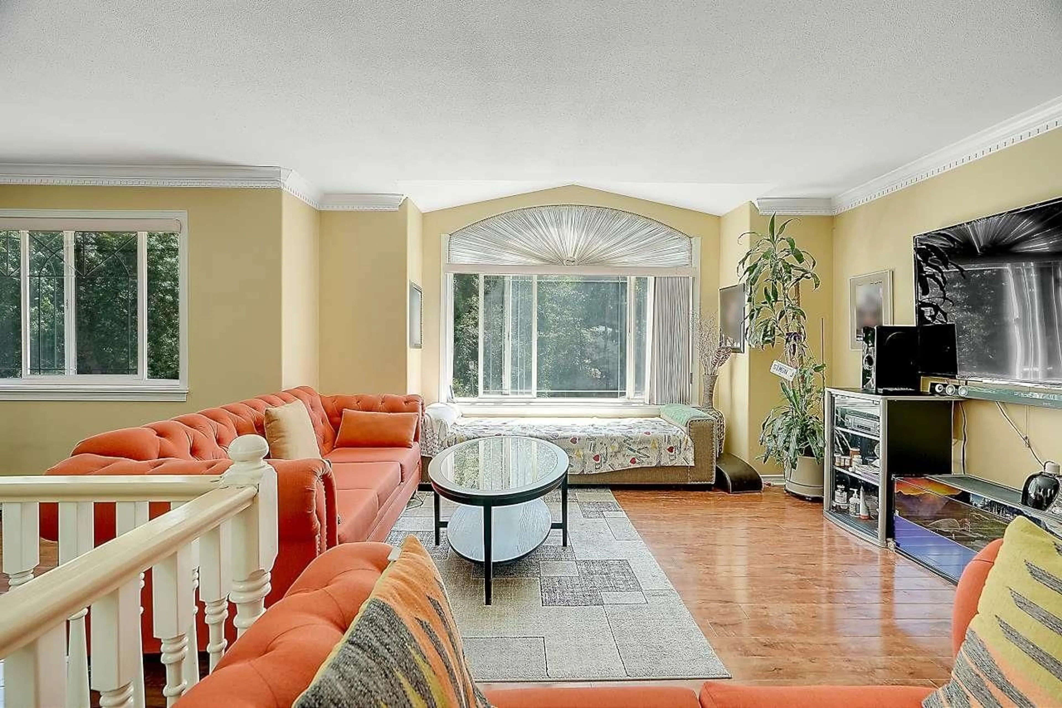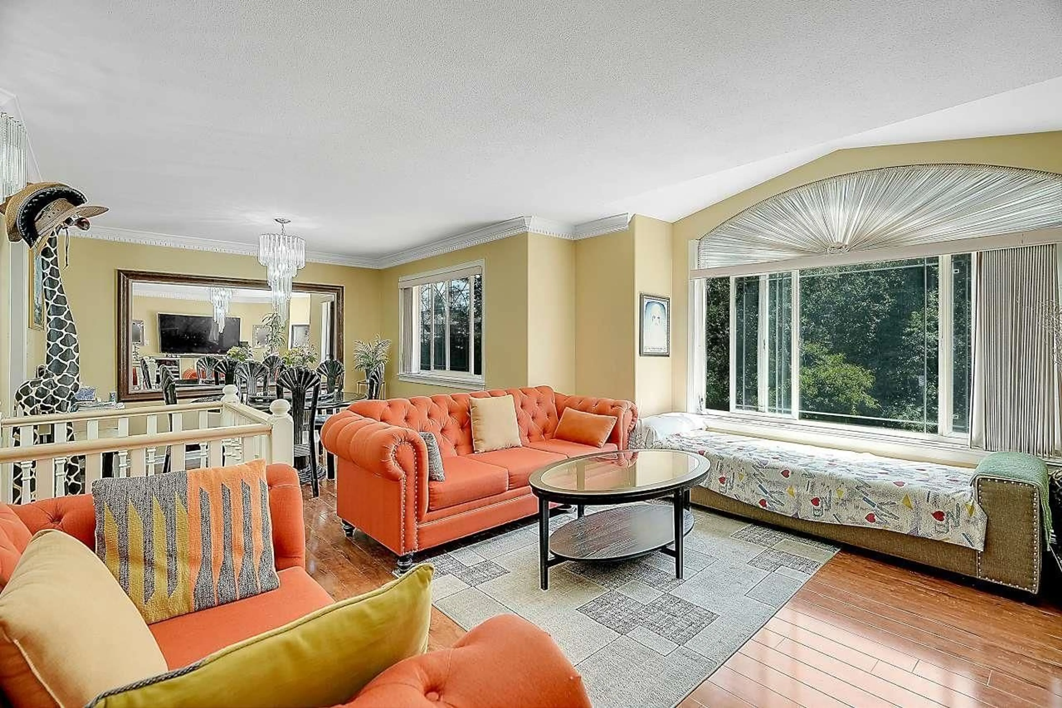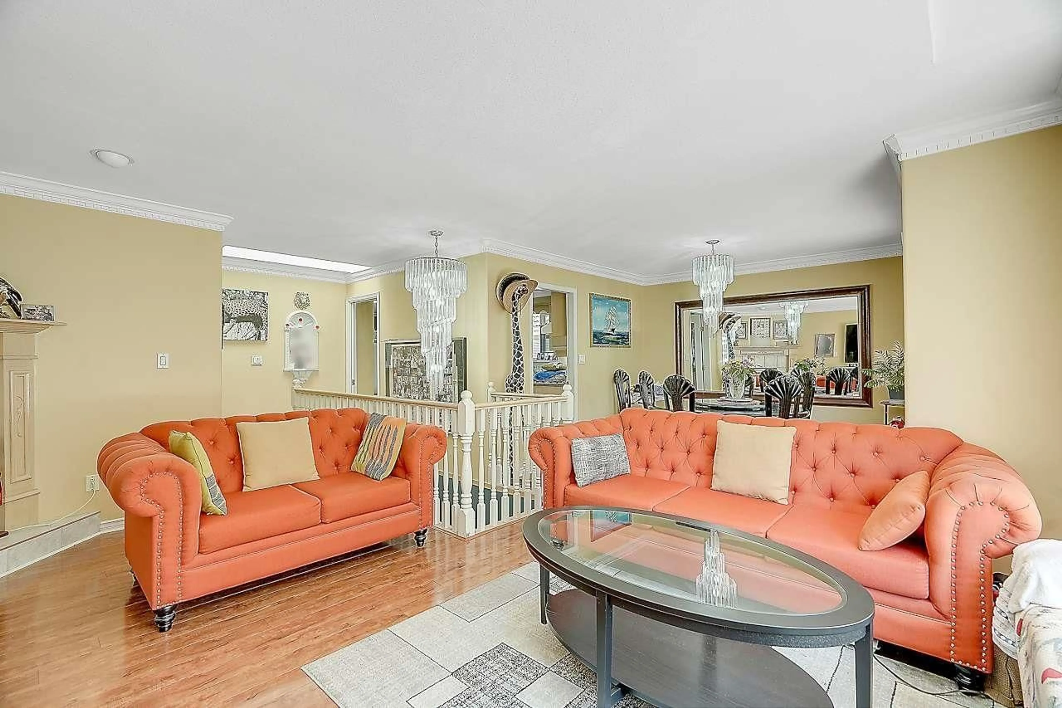11903 98 AVENUE, Surrey, British Columbia V3V8B3
Contact us about this property
Highlights
Estimated ValueThis is the price Wahi expects this property to sell for.
The calculation is powered by our Instant Home Value Estimate, which uses current market and property price trends to estimate your home’s value with a 90% accuracy rate.Not available
Price/Sqft$591/sqft
Est. Mortgage$7,301/mo
Tax Amount ()-
Days On Market68 days
Description
Gorgeous basement entry home in a quite neighborhood of Royal Heights on 6,600 lot, covered area 2,875 sf + 425 sf garage + huge covered Sundeck (20'x15') caters gatherings, BBQ summer parties and fenced yard best for kids play area. Original owners. Total of 7 bdrm & 4 bath. Main floor boasts 3 Bedrooms & 2 updated full baths, living rm, family rm, updated gourmet kitchen with plenty of cabinetry, updated floors, vaulted ceiling, 2 fireplaces and Sundeck. Walkout basement grade level has 1 bedroom for own use & (2+1) Bedroom rental mortgage helper suites (currently vacant). Double car garage plus nice long driveway for additional visitors/RV parking. Close to parks, transit, shopping, Scott road Skytrain station and both level of schools. (id:39198)
Property Details
Interior
Features
Exterior
Features
Parking
Garage spaces 5
Garage type -
Other parking spaces 0
Total parking spaces 5
Property History
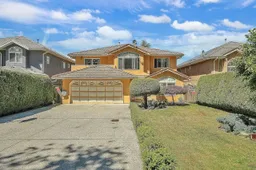 38
38
