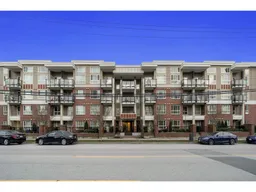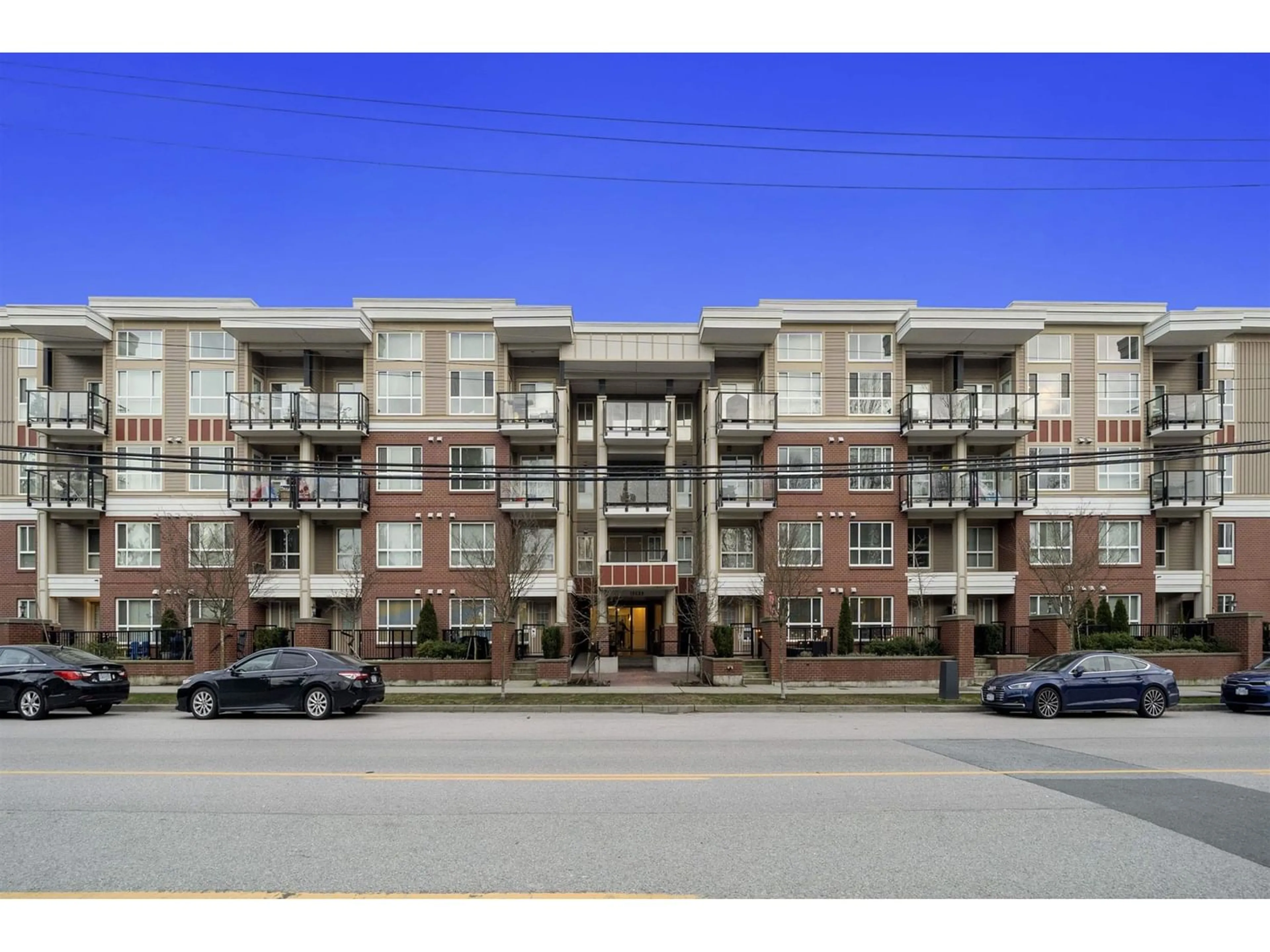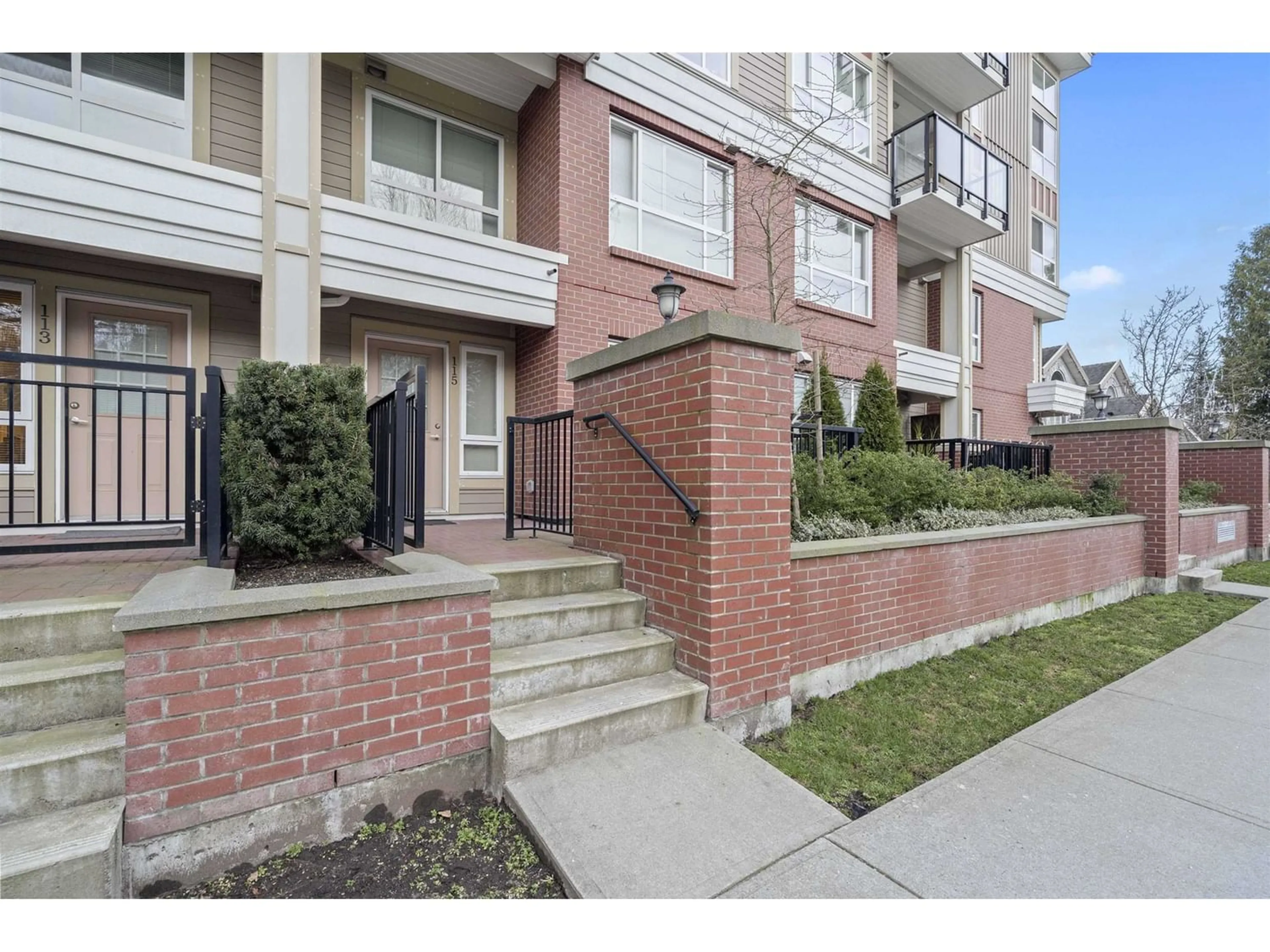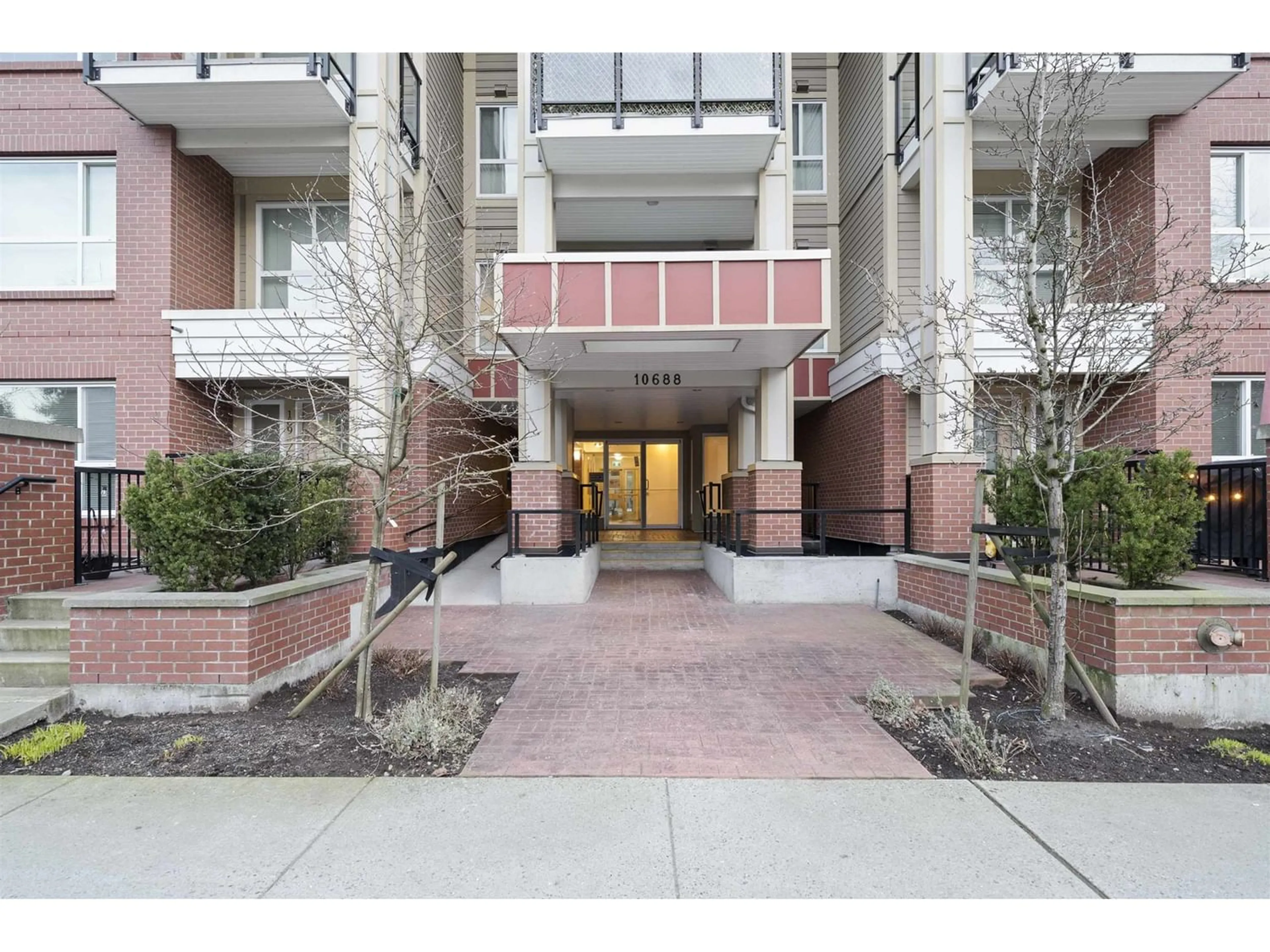115 10688 140 STREET, Surrey, British Columbia V3T0M6
Contact us about this property
Highlights
Estimated ValueThis is the price Wahi expects this property to sell for.
The calculation is powered by our Instant Home Value Estimate, which uses current market and property price trends to estimate your home’s value with a 90% accuracy rate.Not available
Price/Sqft$531/sqft
Days On Market168 days
Est. Mortgage$2,920/mth
Maintenance fees$686/mth
Tax Amount ()-
Description
Welcome to Trillium Living. Well-kept east facing townhouse comes with 2 large bedrooms, and a den large enough to be converted into a 3rd bedroom. Features quartz countertop, stainless steel appliance, sleek cabinetry, open kitchen overlooking the dining and living area, and good outdoor patio area. Amenities include a Recreation room/party room, a private outdoor basketball court, a indoor table tennis, and a trail across the street. Including a parking stall and a storage locker. It's a great starter home or a valuable investment property. 20 minute walking distance to Expo Line at Surrey Central, close to SFU, KPU, library and many other city amenities including Hawthorn Park, Bon Accord Creek Park and Cedar Grove Park. Call today for private showing!!! (id:39198)
Property Details
Interior
Features
Exterior
Features
Parking
Garage spaces 1
Garage type -
Other parking spaces 0
Total parking spaces 1
Condo Details
Amenities
Clubhouse, Laundry - In Suite, Storage - Locker
Inclusions
Property History
 28
28


