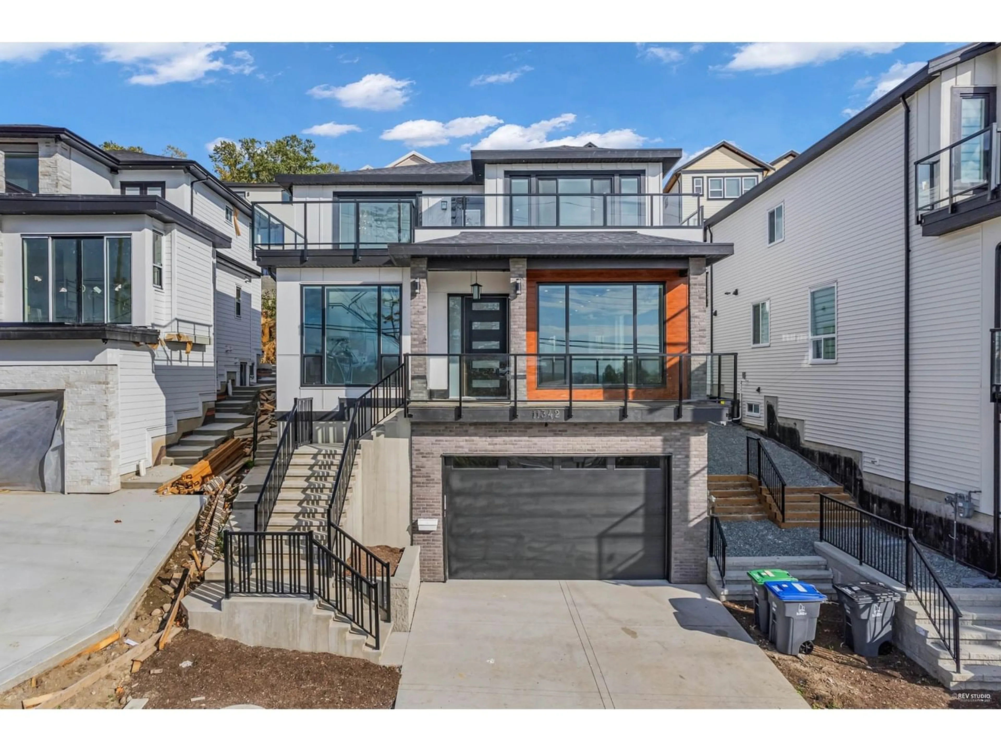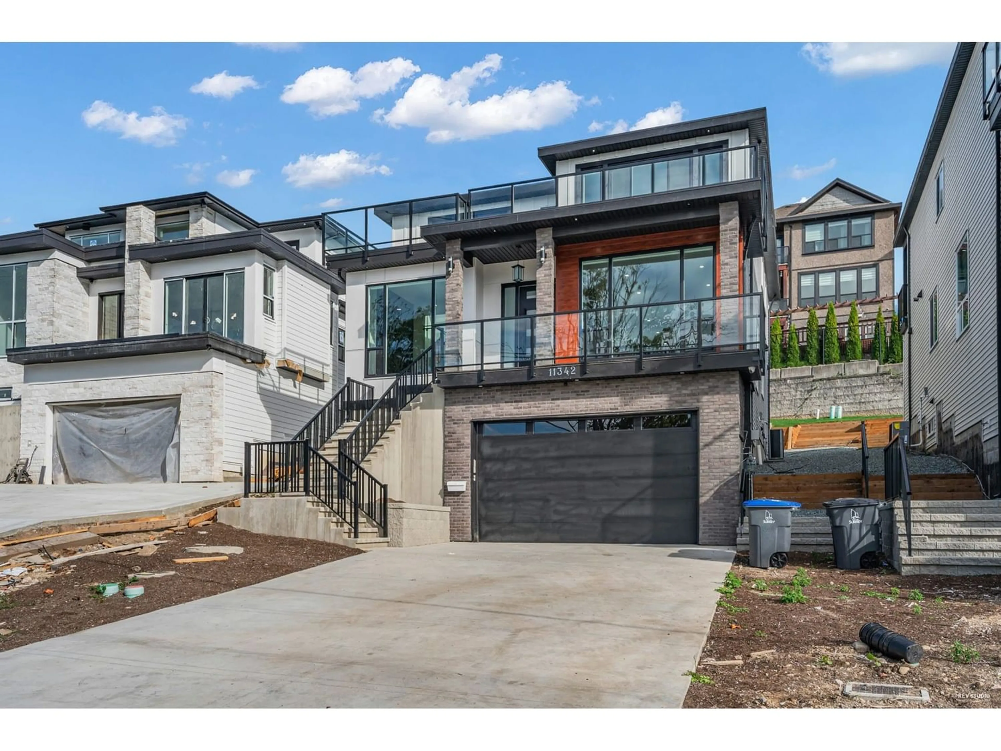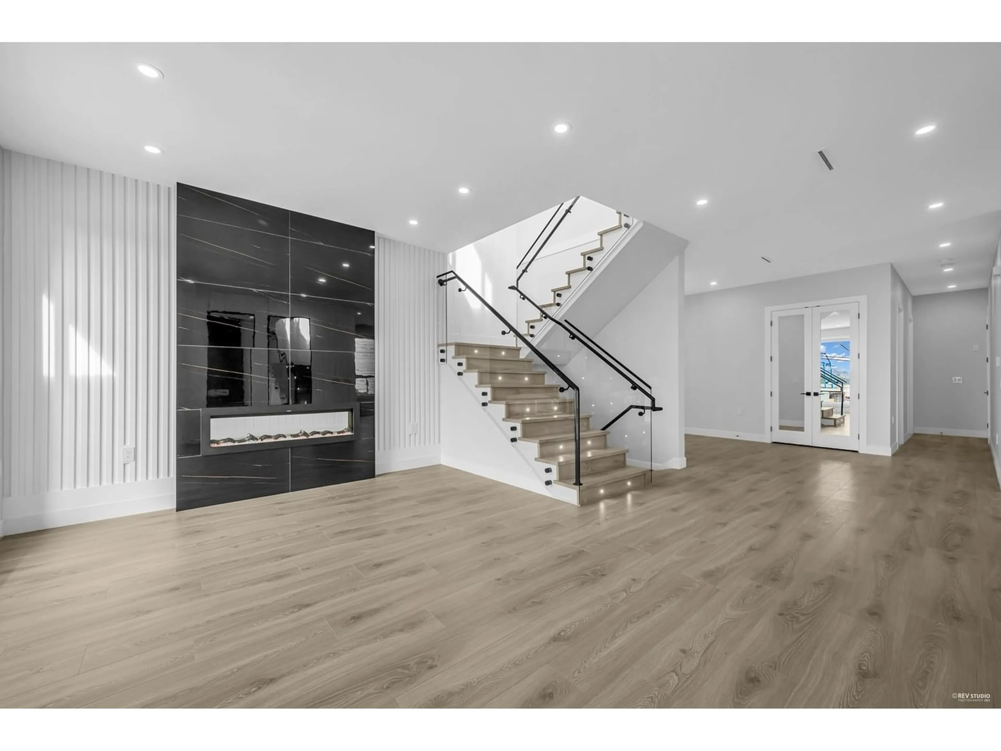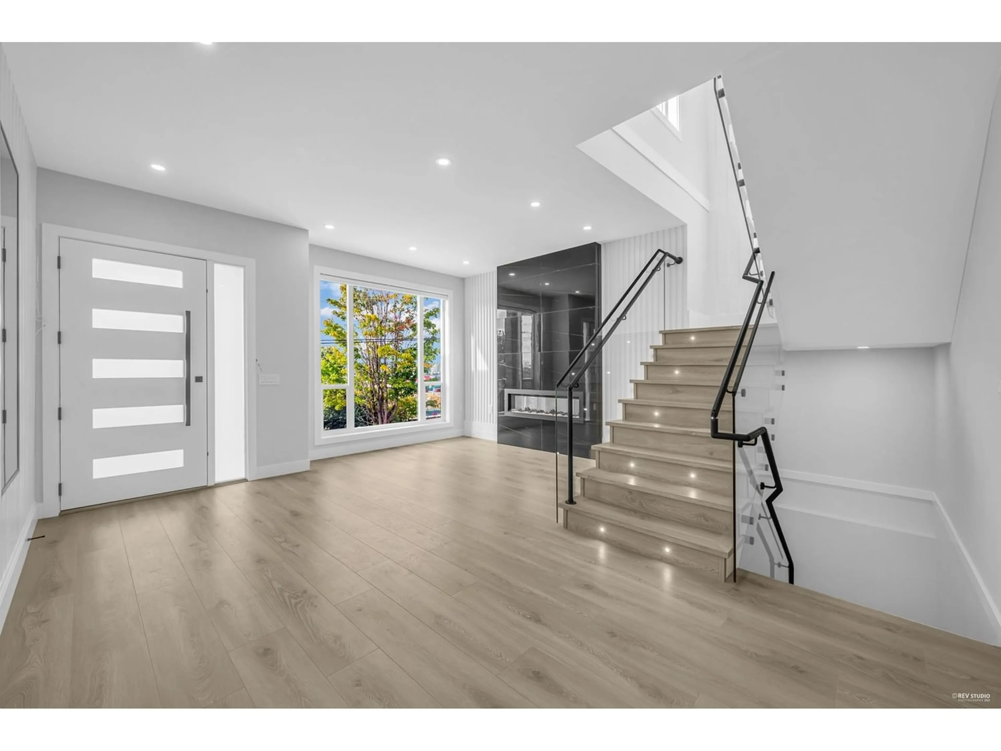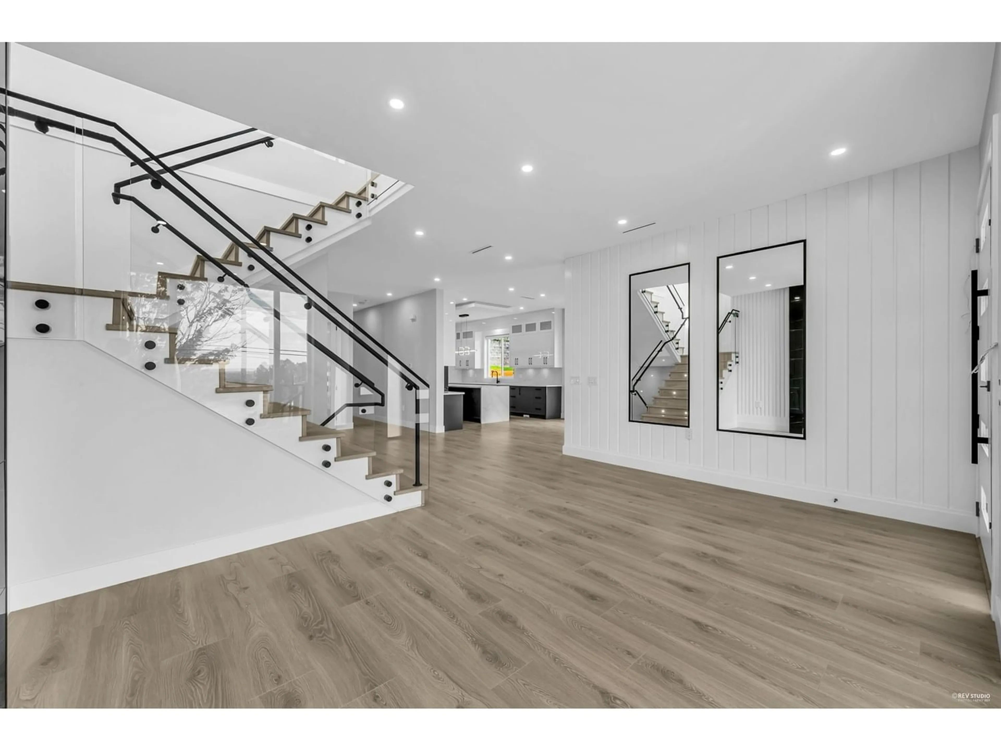11342 RIVER ROAD, Surrey, British Columbia V3V2V6
Contact us about this property
Highlights
Estimated ValueThis is the price Wahi expects this property to sell for.
The calculation is powered by our Instant Home Value Estimate, which uses current market and property price trends to estimate your home’s value with a 90% accuracy rate.Not available
Price/Sqft$424/sqft
Est. Mortgage$9,448/mo
Tax Amount ()-
Days On Market277 days
Description
Brand new luxury 2 storey home plus basement. Main floor features a large & inviting living room with huge windows to enjoy the view, a dining room, spacious kitchen and spice kitchen, a family room and a powder washroom. Main floor also has a den and a bedroom with an attached washroom, potential to turn into a rental suite! 4 bedrooms, 4 bathrooms and a laundry upstairs. The master bedroom features a walk-in closet and a spacious ensuite. All bedrooms have attached bathrooms. Downstairs features 2 two bedroom suites **(2+2)** Basement also has a games room. This house has a potential for 3 suites, great for mortgage help! Amazing mountain, river and city views from this property. Central location with easy access to both bridges, the highway and Skytrain. (id:39198)
Property Details
Interior
Features
Condo Details
Inclusions

