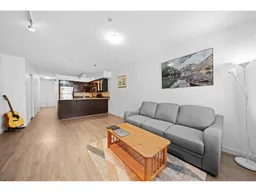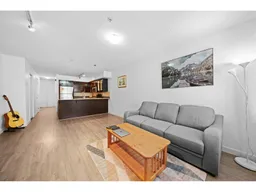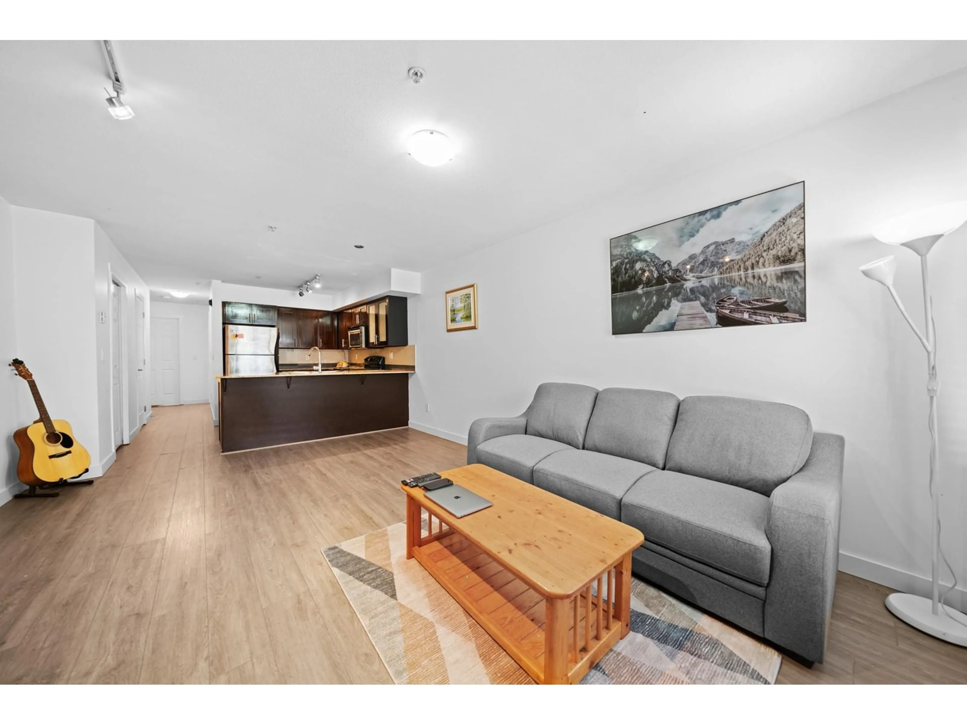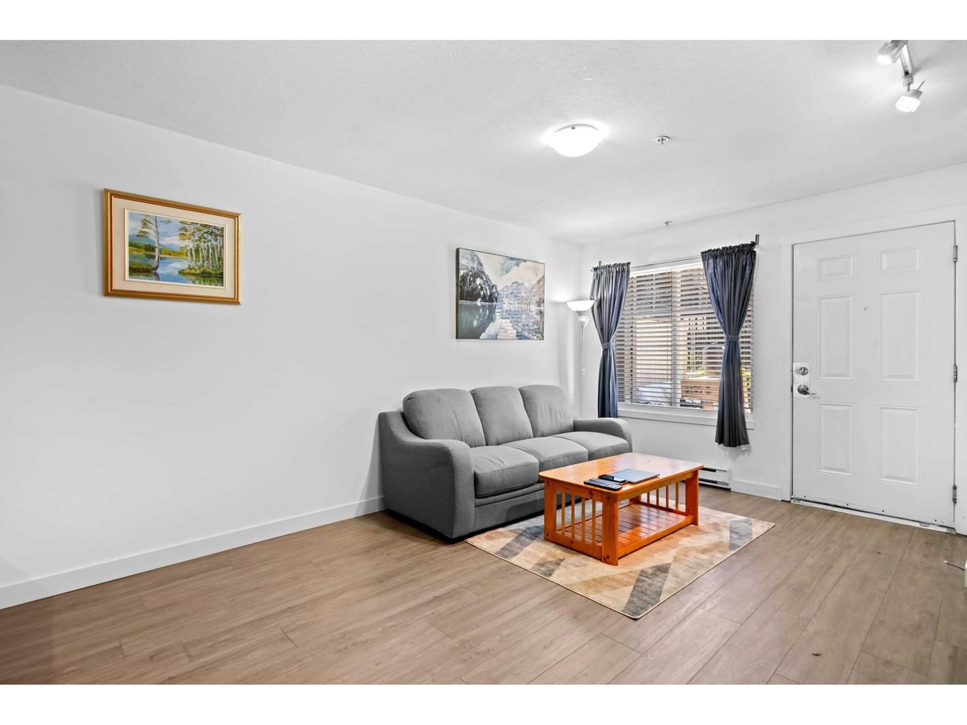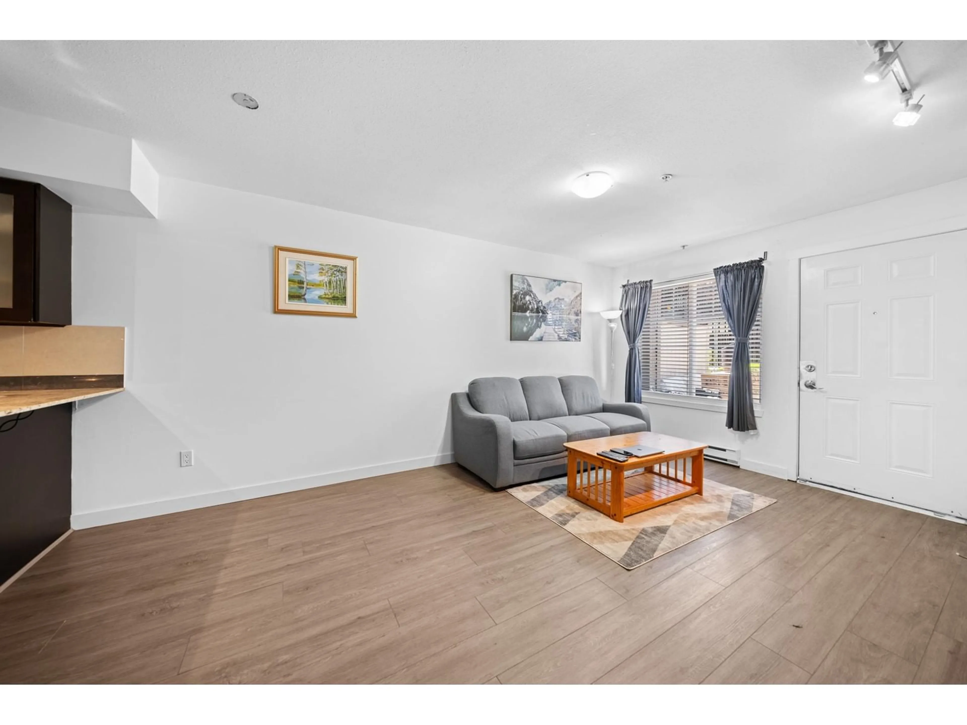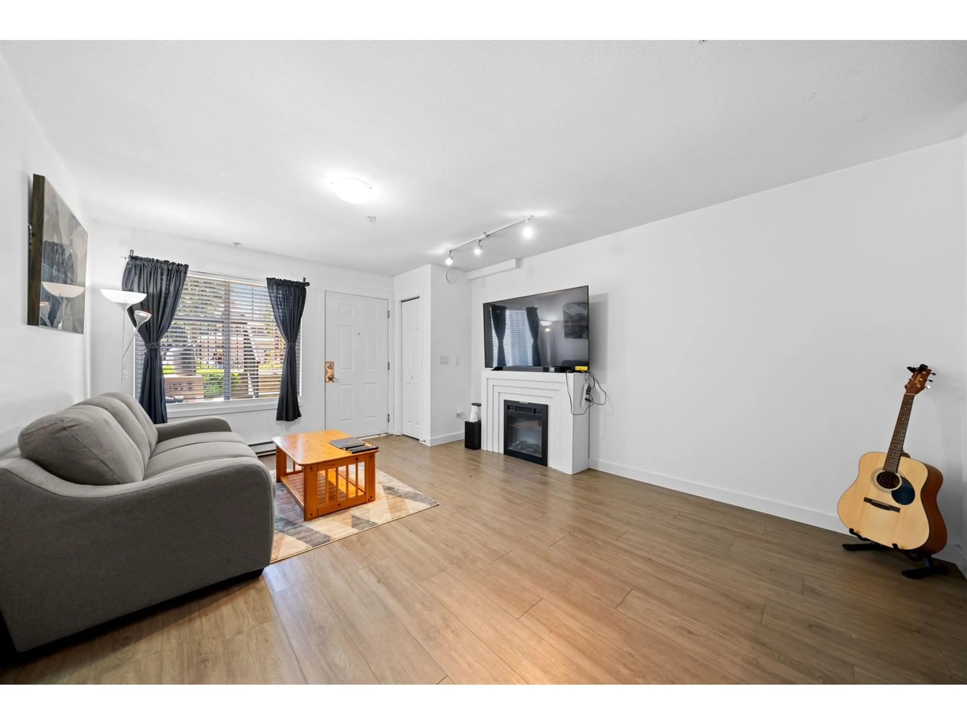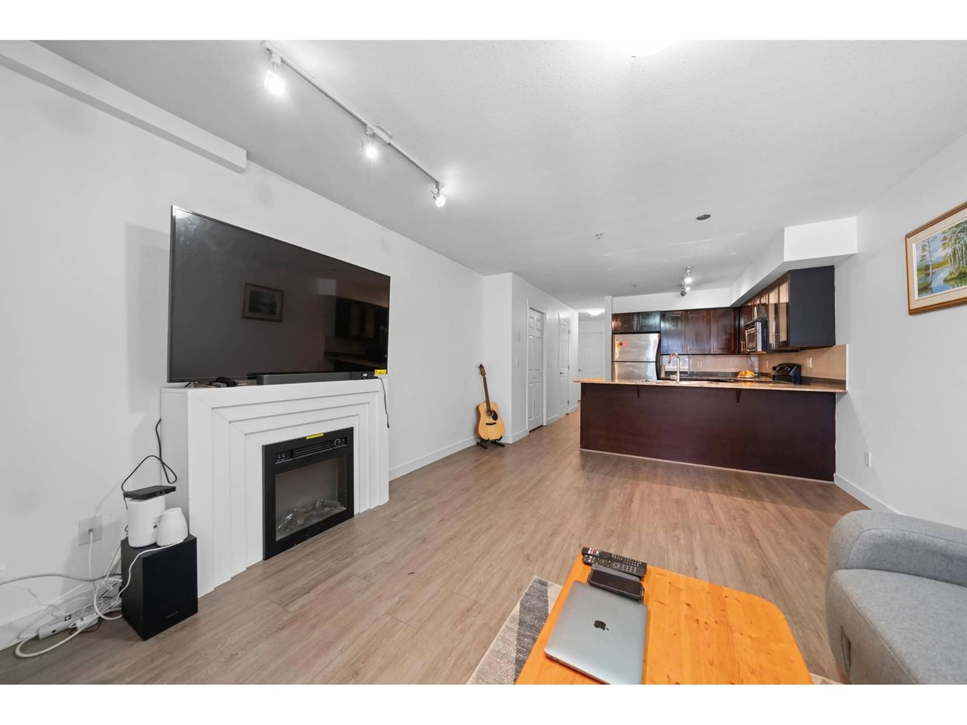110 13958 108 AVENUE, Surrey, British Columbia V3T0B4
Contact us about this property
Highlights
Estimated ValueThis is the price Wahi expects this property to sell for.
The calculation is powered by our Instant Home Value Estimate, which uses current market and property price trends to estimate your home’s value with a 90% accuracy rate.Not available
Price/Sqft$681/sqft
Est. Mortgage$2,276/mo
Maintenance fees$274/mo
Tax Amount ()-
Days On Market68 days
Description
Welcome to Aura, where community living meets convenience with a courtyard playground right at your doorstep. This practical ground-level unit features 2 bedrooms and 1.5 bathrooms and is ideally situated near all of Surrey City's amenities. The spacious open-concept design boasts stainless steel appliances, granite countertops, a breakfast bar, an electric fireplace, in-suite laundry, and a master bedroom with a walk-in closet and access to two private patio spaces. Perfect for families, you'll enjoy proximity to excellent restaurants, nearby schools, shopping, and quick access to the local Skytrain station. Experience the best of community living at Aura. Open house sat n sunday 2-4(18,19 jan (id:39198)
Upcoming Open House
Property Details
Interior
Features
Exterior
Features
Parking
Garage spaces 1
Garage type Underground
Other parking spaces 0
Total parking spaces 1
Condo Details
Amenities
Food Services, Laundry - In Suite, Storage - Locker
Inclusions
Property History
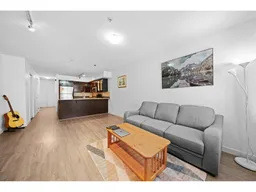 29
29