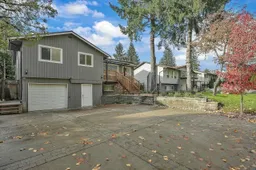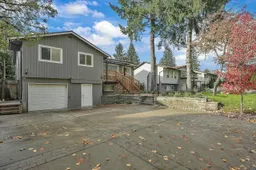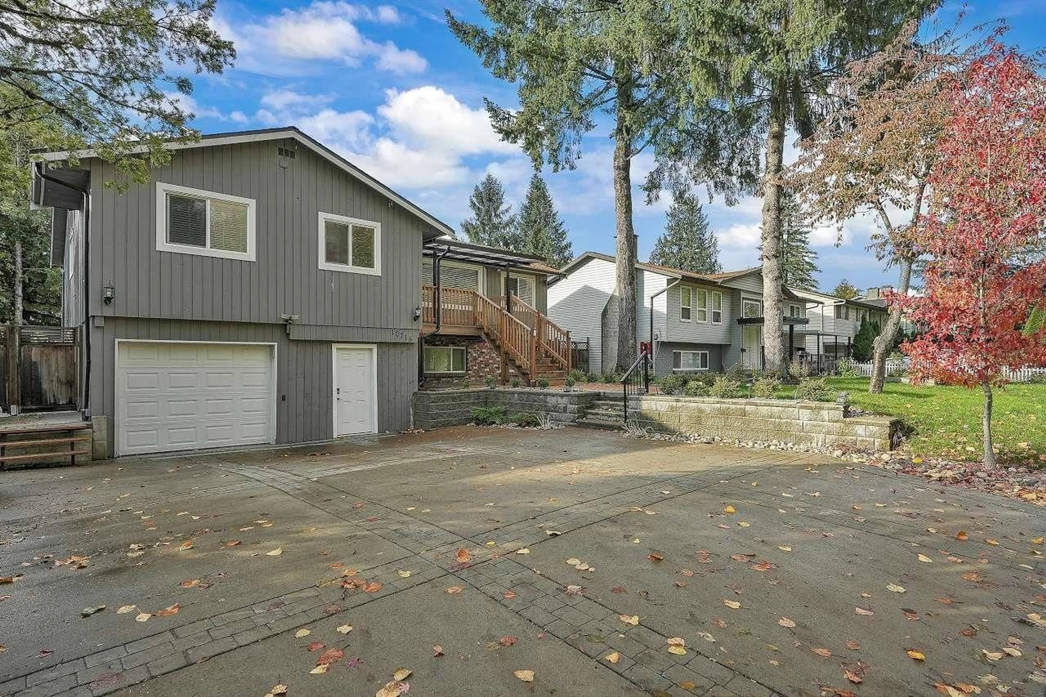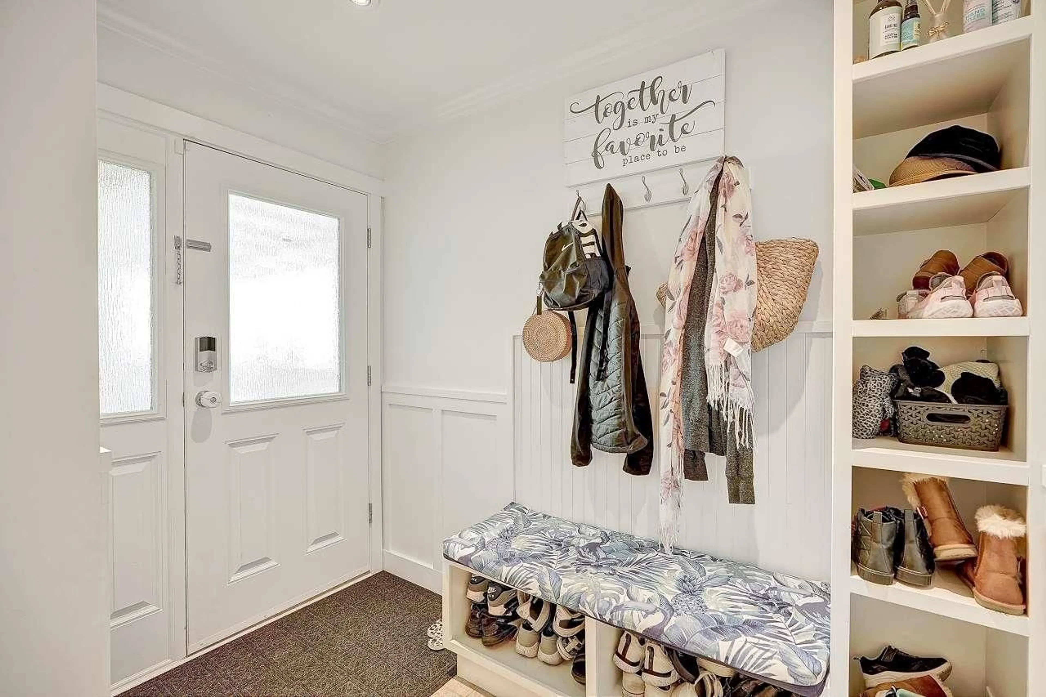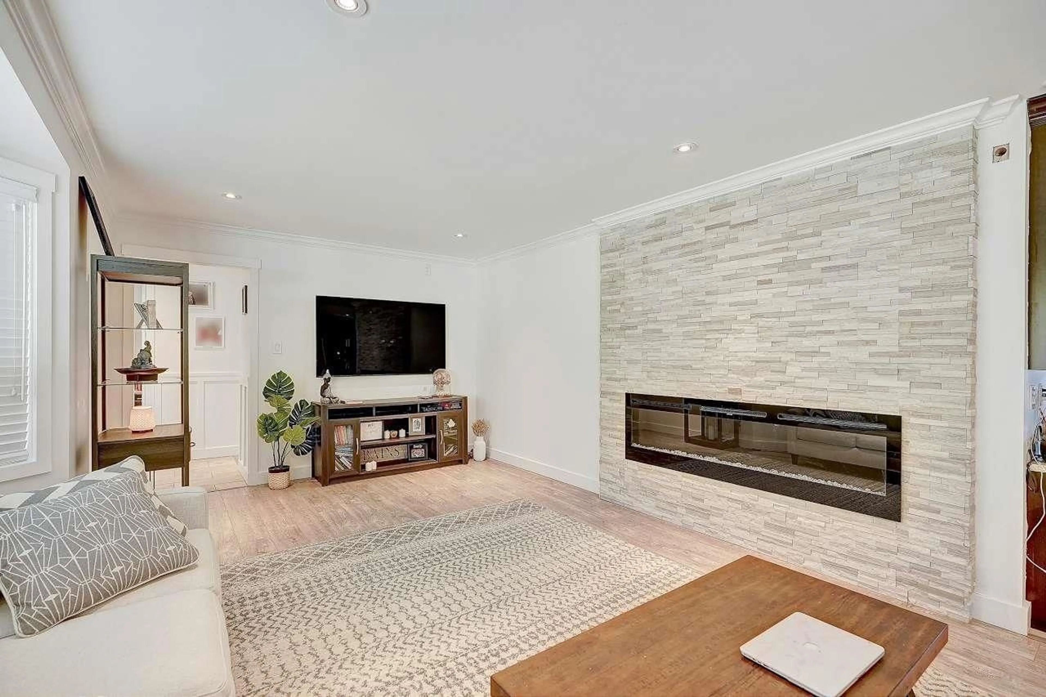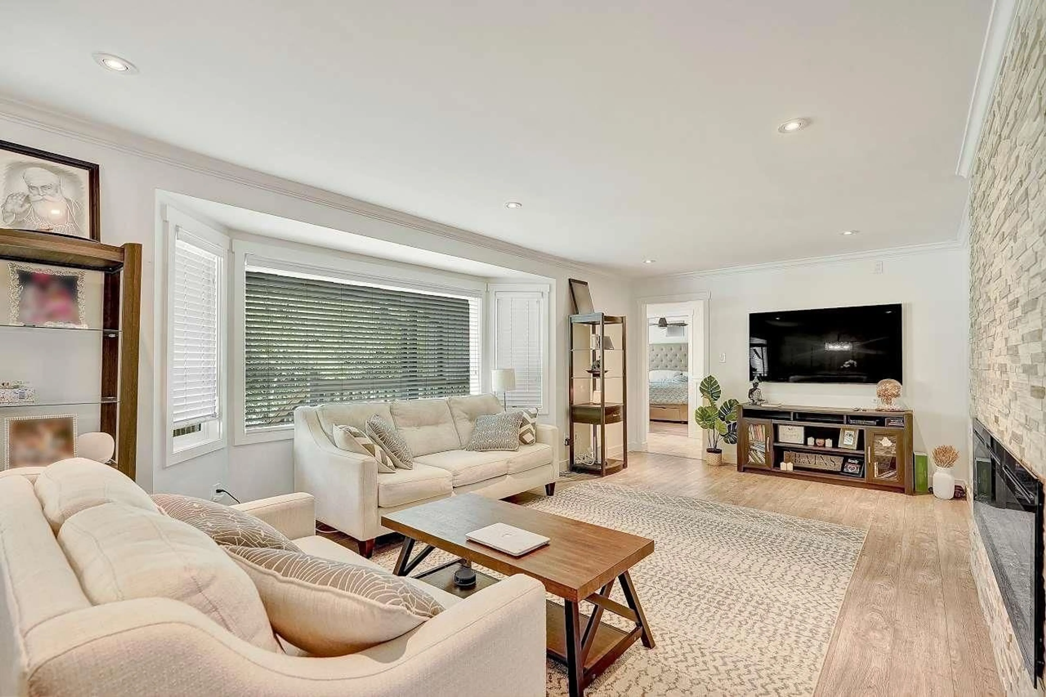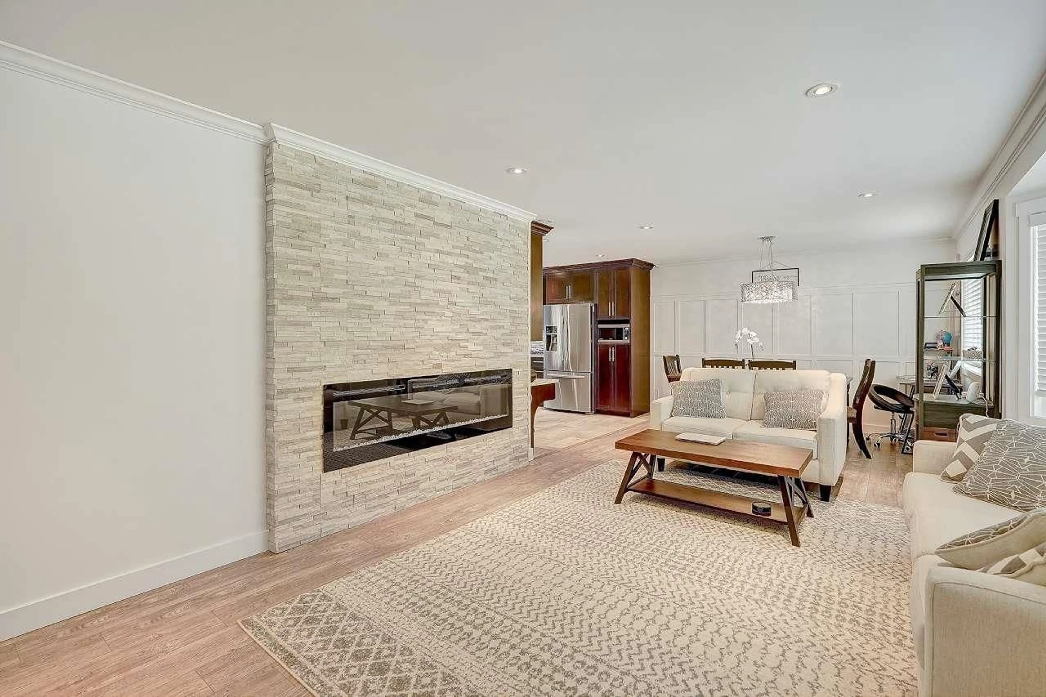10715 142A STREET, Surrey, British Columbia V3T5A1
Contact us about this property
Highlights
Estimated ValueThis is the price Wahi expects this property to sell for.
The calculation is powered by our Instant Home Value Estimate, which uses current market and property price trends to estimate your home’s value with a 90% accuracy rate.Not available
Price/Sqft$576/sqft
Est. Mortgage$6,438/mo
Tax Amount ()-
Days On Market279 days
Description
Discover this FULLY renovated 2-storey home with 4 bedrooms and 3 bathrooms, situated on a spacious 7800 sq ft lot. Updated flooring, elegant millwork, and new 2 electrical fireplaces create a cozy interior. The kitchen features quartz countertops and stainless steel appliances. Enjoy the large 300 sqft deck and fully turfed & stamped concrete backyard with a fire pit. The basement offers a well-appointed bar and living space EASILY convert into 1-2 bedroom suite with a separate entrance. Turfed backyard with stamped concrete. Greenbelt directly in front of property which has plenty of parking all the block. Don't miss out on this great opportunity! (id:39198)
Property Details
Interior
Features
Exterior
Features
Parking
Garage spaces 4
Garage type Garage
Other parking spaces 0
Total parking spaces 4
Property History
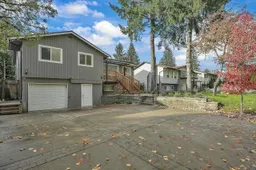 40
40