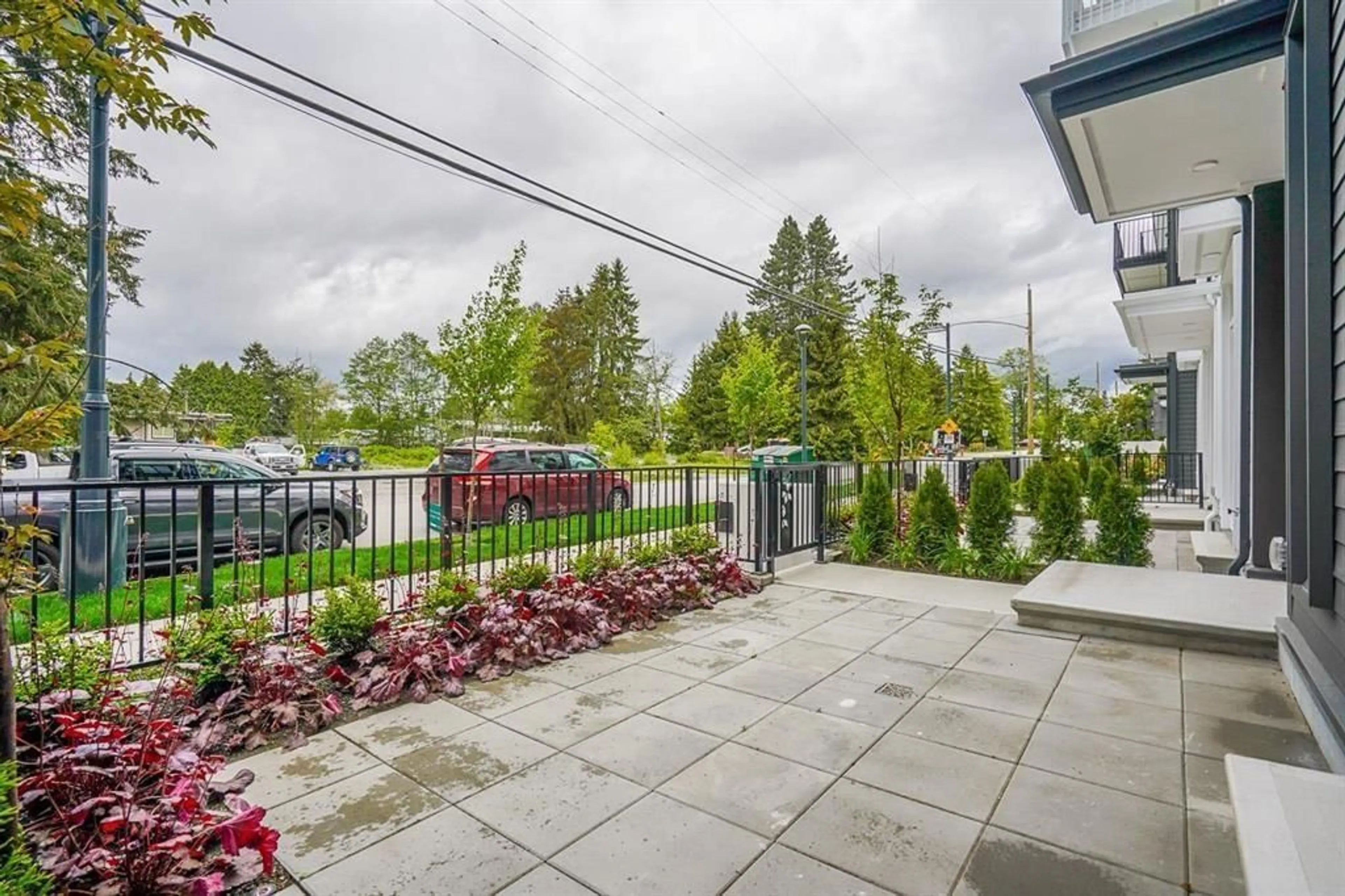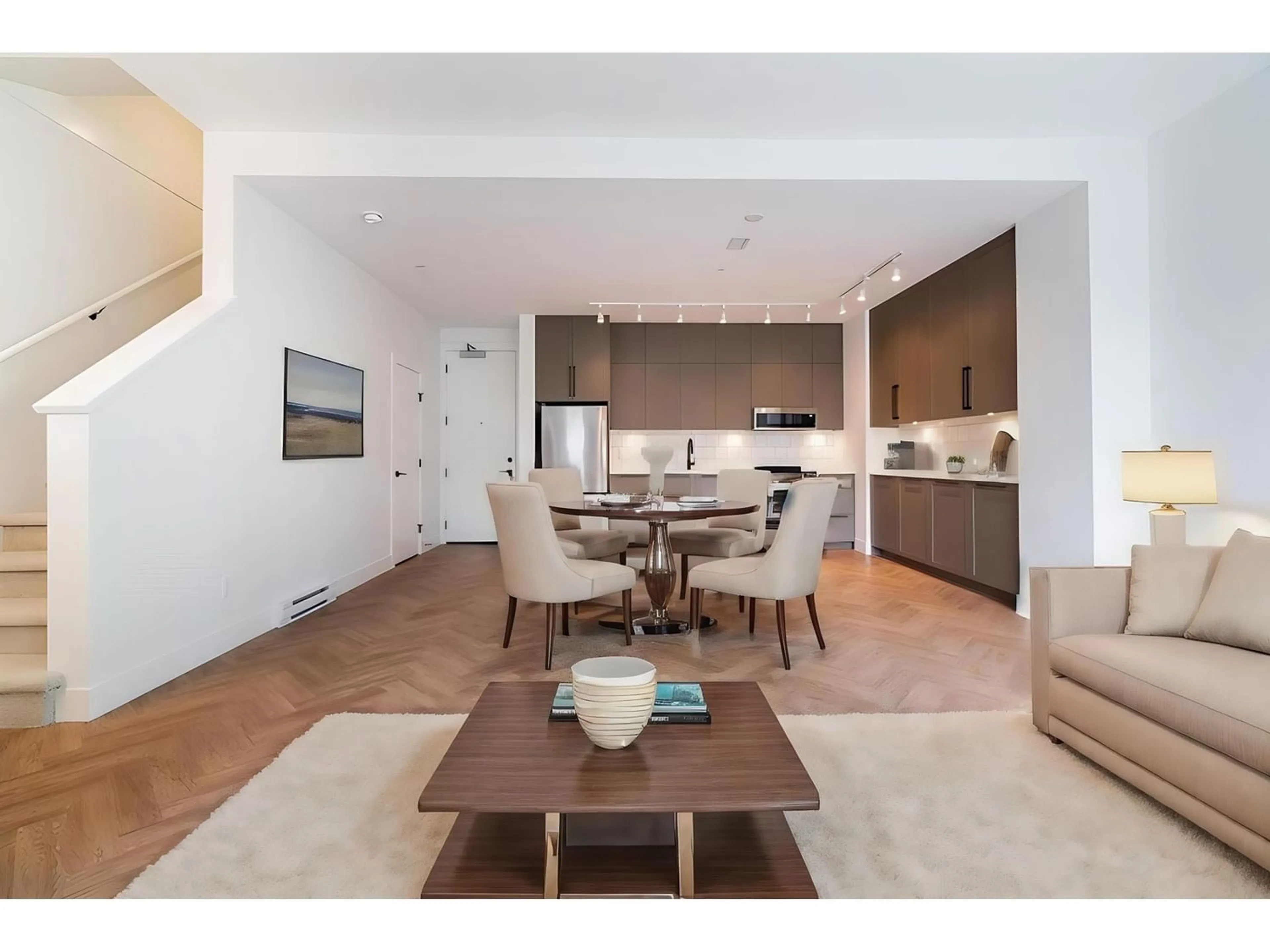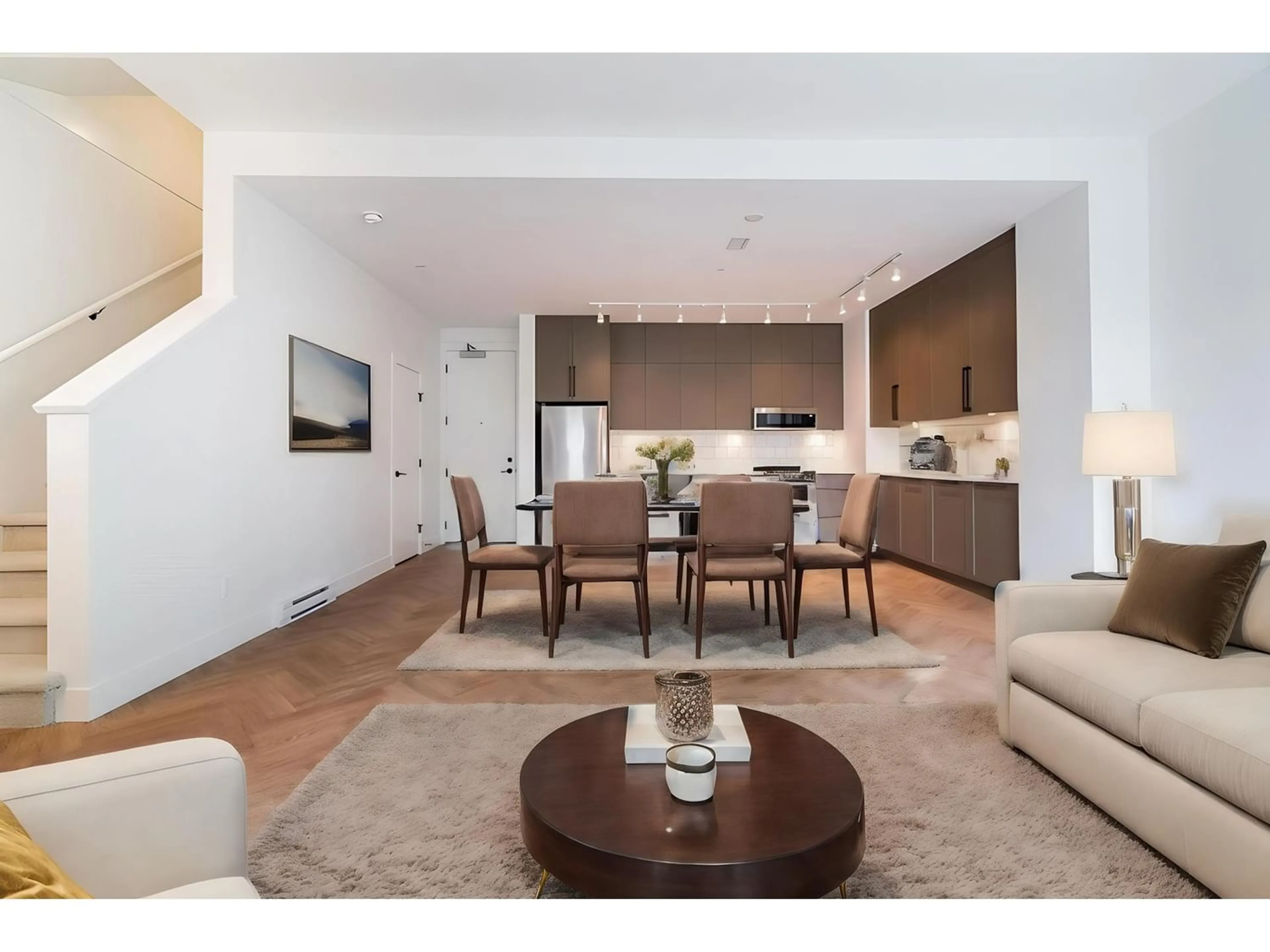106 13929 105 BOULEVARD, Surrey, British Columbia V3T0R5
Contact us about this property
Highlights
Estimated ValueThis is the price Wahi expects this property to sell for.
The calculation is powered by our Instant Home Value Estimate, which uses current market and property price trends to estimate your home’s value with a 90% accuracy rate.Not available
Price/Sqft$653/sqft
Est. Mortgage$3,174/mo
Maintenance fees$514/mo
Tax Amount ()-
Days On Market196 days
Description
Hello young families. Refined and expansive, this stunning two-level townhome boasts private access and abundant space. The main level impresses with its soaring ceilings and open kitchen design featuring upgraded composite stone countertops and stainless steel appliances. The inviting living and dining areas, along with a convenient powder room, complete this level. Upstairs, discover two bedrooms, including an oversized primary bedroom with a walk-in closet and a luxurious private ensuite. Additionally, there are two bathrooms and a laundry area. With approximately 1130 sq. ft. of interior space, this residence offers ample room for comfort. Step outside to find an expansive patio with a yard and private outdoor access. This property also includes two parking stalls and a locker. (id:39198)
Property Details
Interior
Features
Exterior
Features
Parking
Garage spaces 2
Garage type Underground
Other parking spaces 0
Total parking spaces 2
Condo Details
Amenities
Clubhouse, Exercise Centre
Inclusions
Property History
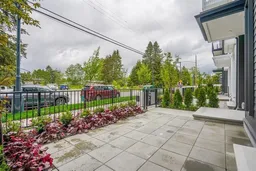 17
17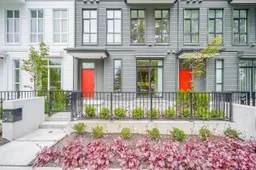 18
18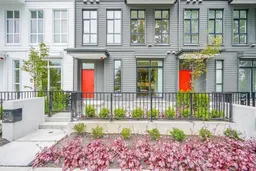 40
40
