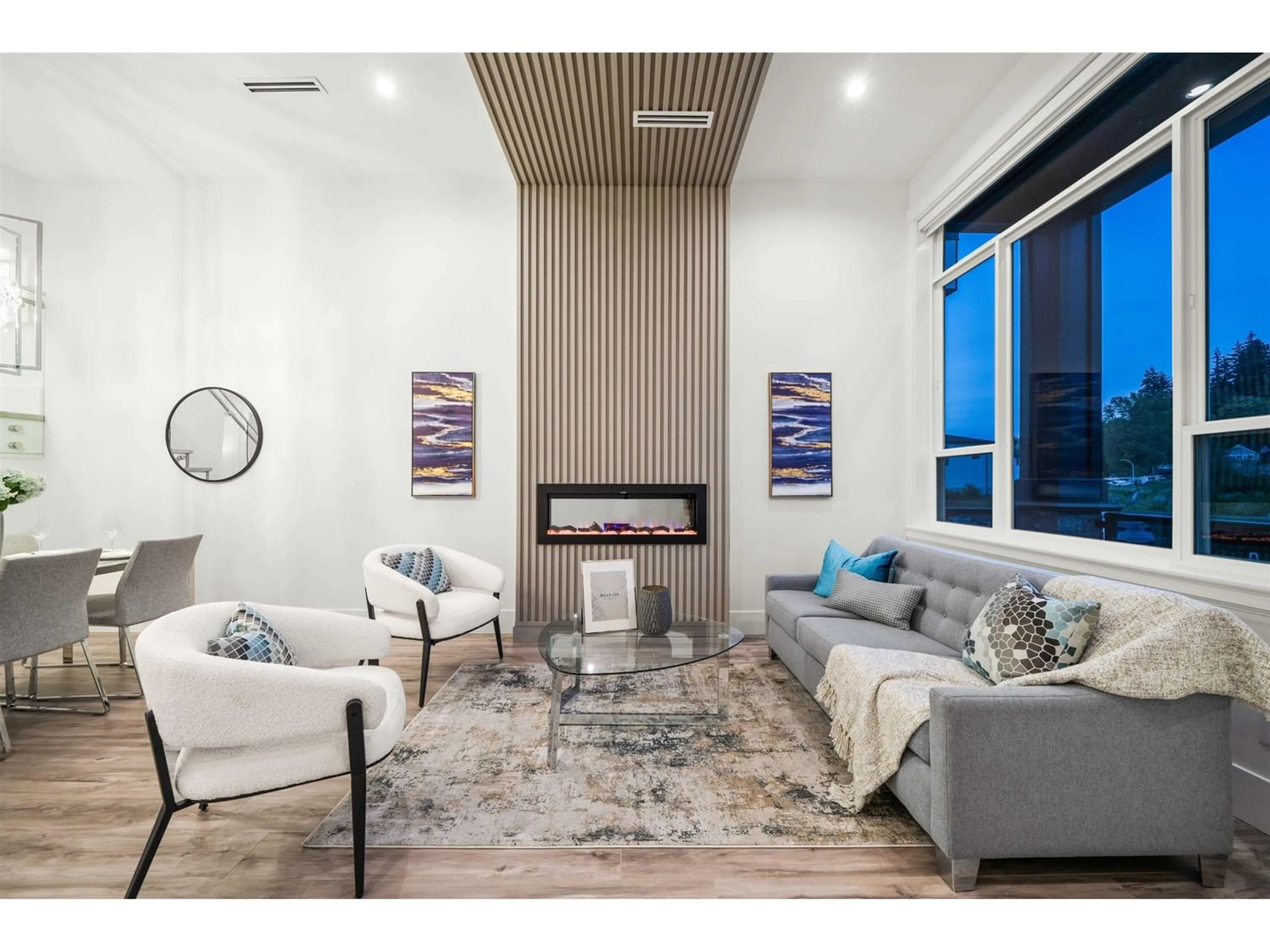10591 124A STREET, Surrey, British Columbia V3V0E2
Contact us about this property
Highlights
Estimated ValueThis is the price Wahi expects this property to sell for.
The calculation is powered by our Instant Home Value Estimate, which uses current market and property price trends to estimate your home’s value with a 90% accuracy rate.Not available
Price/Sqft$489/sqft
Est. Mortgage$8,576/mo
Tax Amount ()-
Days On Market266 days
Description
Discover the Best-priced Gem in the heart of North Surrey! Nestled within a vibrant new subdivision, this brand-new home offers the best of modern living. Featuring 8 beds and 8 baths spread across 4067 Sqft, resting on a spacious 4000+ Sqft lot. Step into the main floor, where an inviting formal living & dining area seamlessly flow into the kitchen & family spaces, complemented by a wok kitchen. A main floor bedroom adds functionality, while the lower level offers 2 suites (2+1) for rental income. Upstairs,4 generously sized bedrooms, each with an ensuite, perfect for growing families. Enjoy features such as radiant heating, A/C, Quartz countertops, Quality appliances, and more. Located amidst Khalsa School,Shopping, Scott-Road Skytrain, Major highways-convenience is at your doorstep! (id:39198)
Property Details
Interior
Features
Exterior
Parking
Garage spaces 4
Garage type -
Other parking spaces 0
Total parking spaces 4
Property History
 28
28





