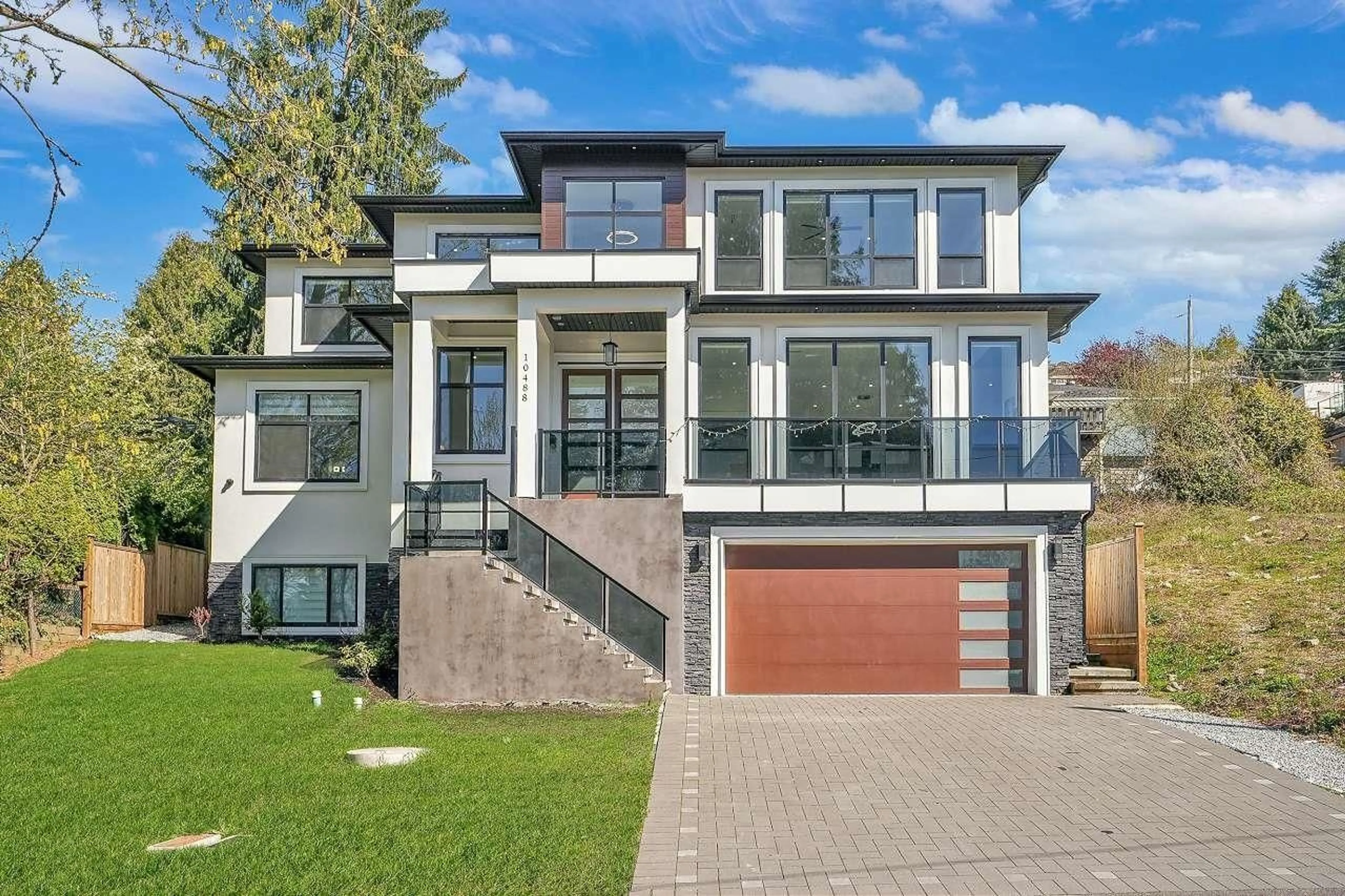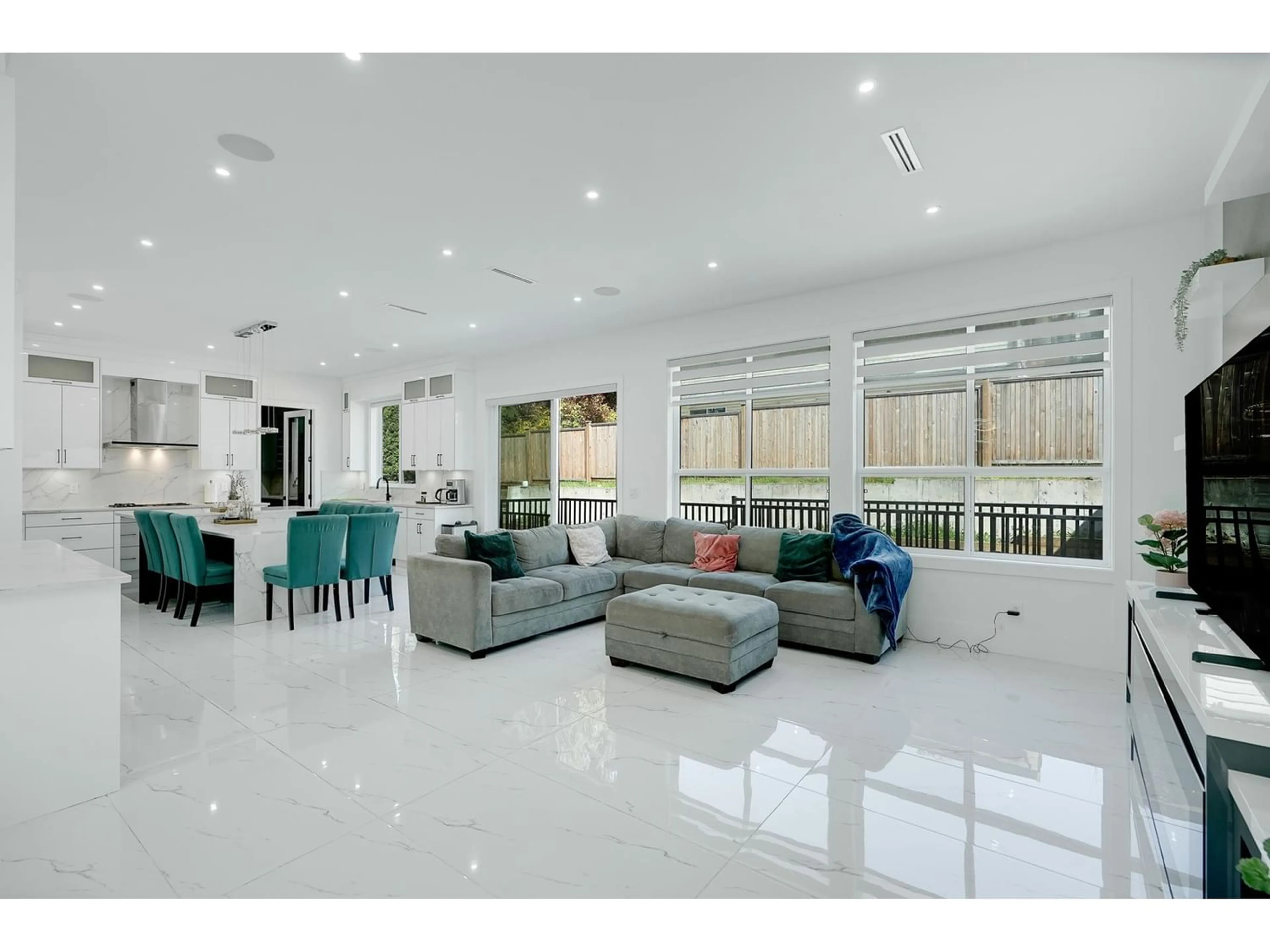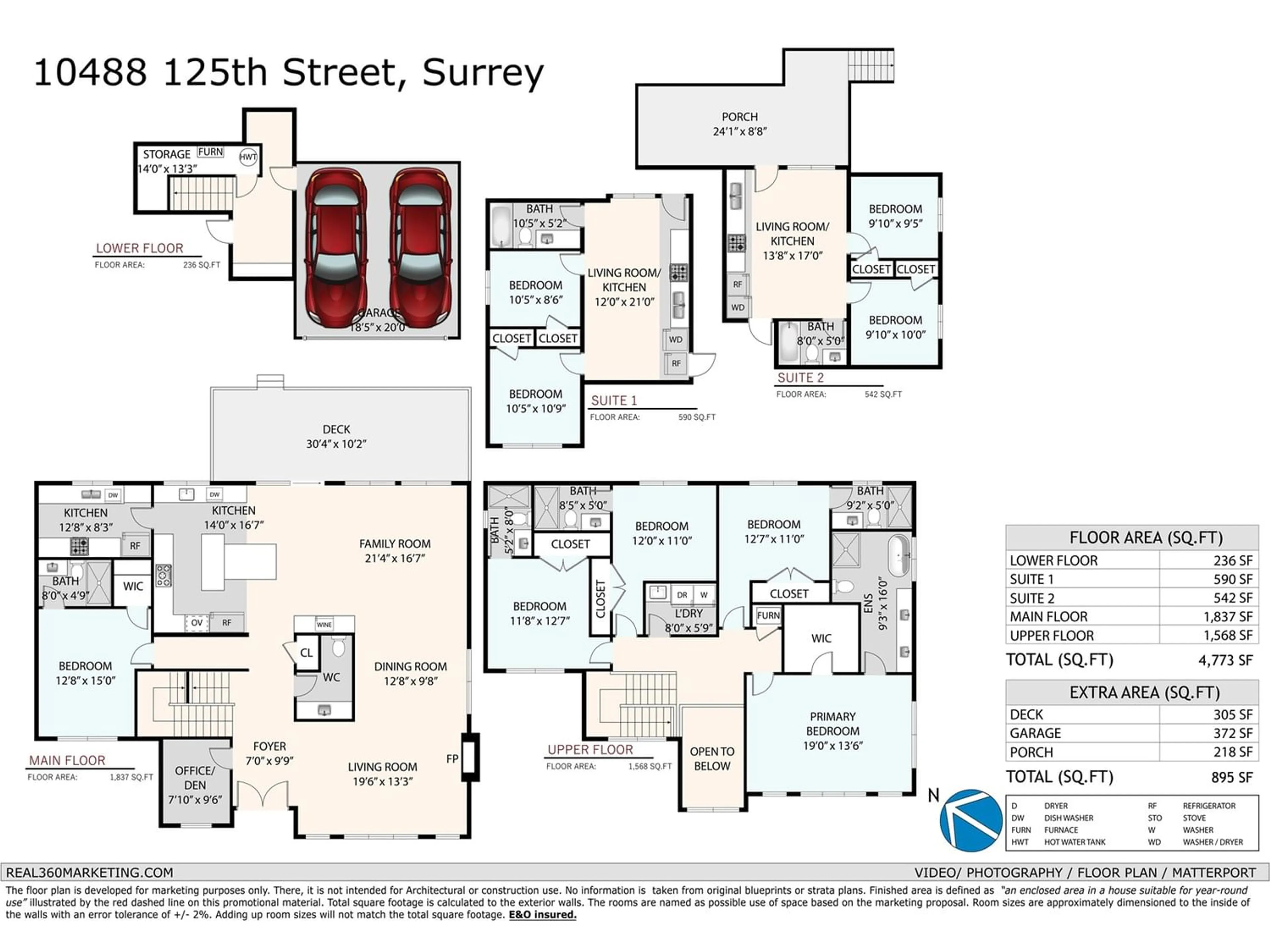10488 125 STREET, Surrey, British Columbia V3V5A2
Contact us about this property
Highlights
Estimated ValueThis is the price Wahi expects this property to sell for.
The calculation is powered by our Instant Home Value Estimate, which uses current market and property price trends to estimate your home’s value with a 90% accuracy rate.Not available
Price/Sqft$496/sqft
Days On Market105 days
Est. Mortgage$10,178/mth
Tax Amount ()-
Description
Newly built custom home, with spectacular unprecedented views located near the vibrant City Centre. This spacious layout boasts 9 bedrooms, 7.5 baths, and a flowing open concept. Indulge in the spaciousness of tall 10-foot ceilings and striking white tiles on the main level which features a sizable living area, dining space, family room, designer gourmet kitchen with a convenient spice kitchen, master bedroom with ensuite, powder room for guests, and a massive balcony to host large parties. On the upper level enjoy the luxury of 4 bedrooms each with its own ensuite. Step into the breathtaking master suite with stunning views into the skyline. (2+2) suites both have insuite laundry. Don't miss the opportunity to set up a viewing of this stunning home! OPEN HOUSE JUNE 16th 3-5PM (id:39198)
Property Details
Interior
Features
Exterior
Features
Parking
Garage spaces 4
Garage type -
Other parking spaces 0
Total parking spaces 4
Property History
 37
37


