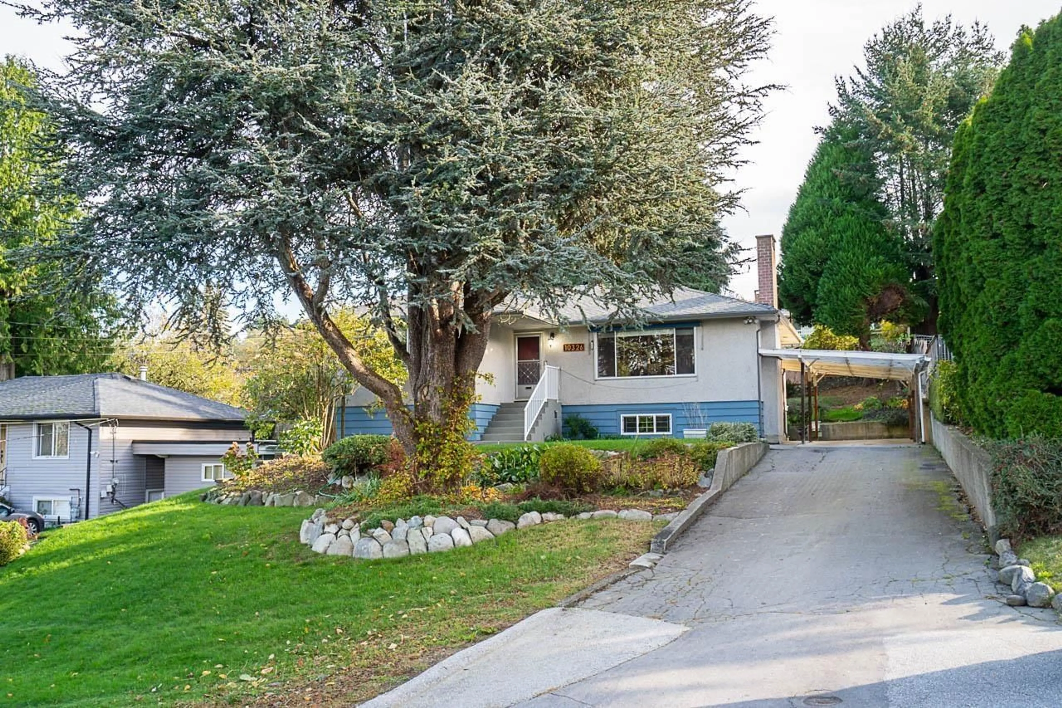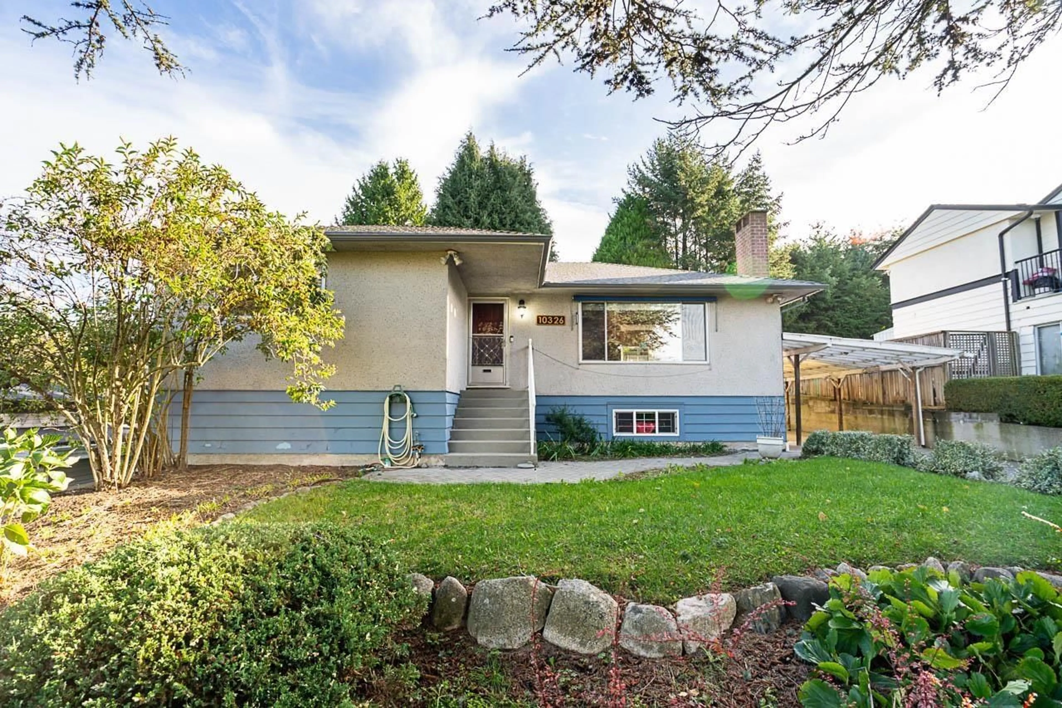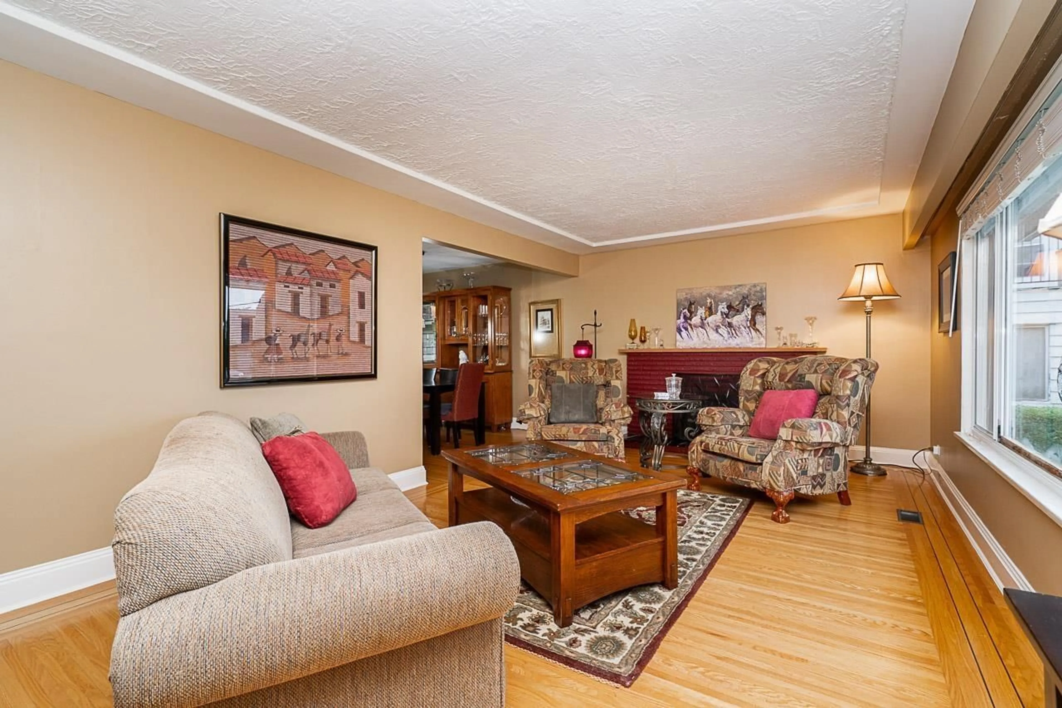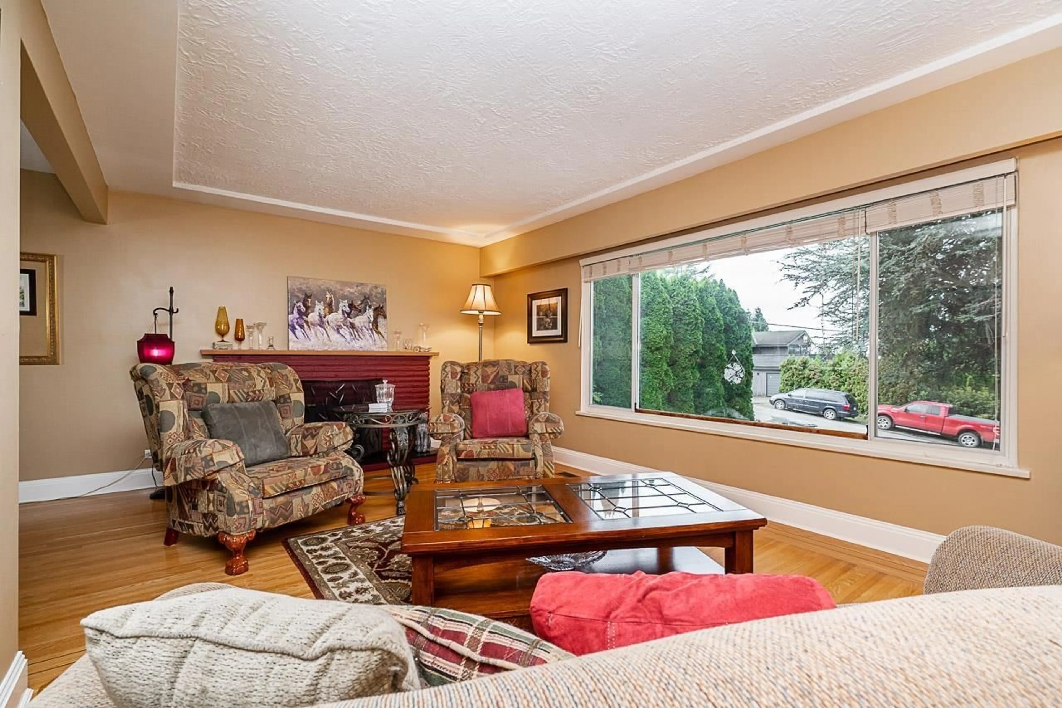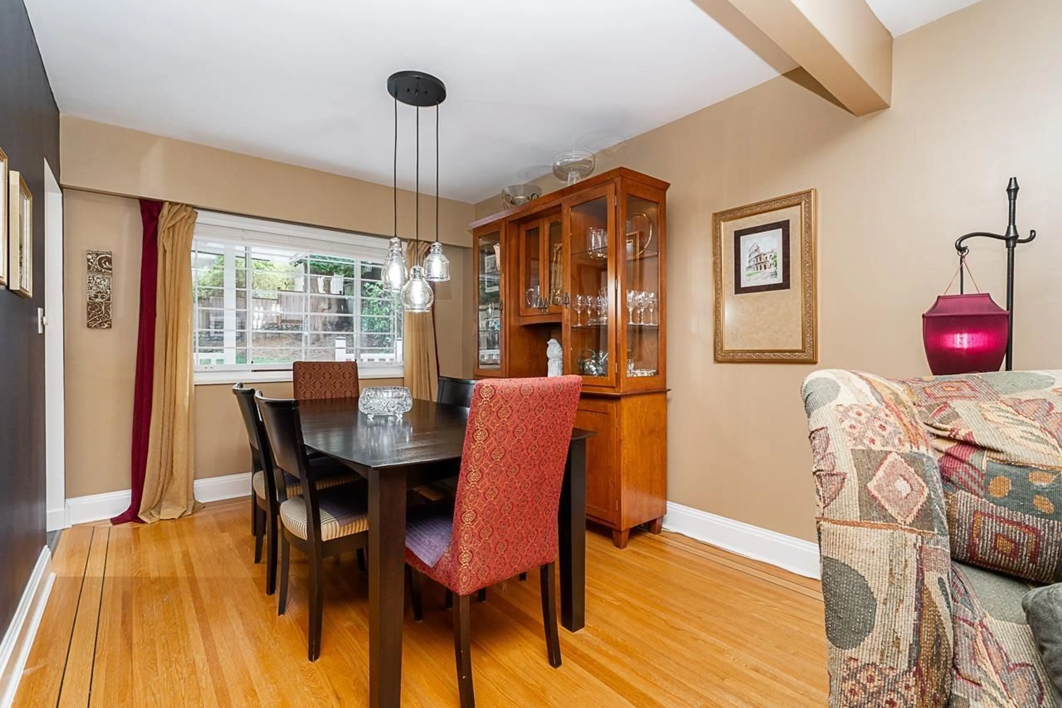10326 124A STREET, Surrey, British Columbia V3V4W9
Contact us about this property
Highlights
Estimated ValueThis is the price Wahi expects this property to sell for.
The calculation is powered by our Instant Home Value Estimate, which uses current market and property price trends to estimate your home’s value with a 90% accuracy rate.Not available
Price/Sqft$518/sqft
Est. Mortgage$5,527/mo
Tax Amount ()-
Days On Market2 days
Description
Charm and pride of ownership will stand out for this 3 bdrm /1 bath home. Original hardwood flooring throughout with a newly renovated bathroom and kitchen with stainless steel appliances and quartz counters. All the wiring and plumbing has been upgraded, most windows and a new back deck. Tankless hot water system and 12 years on the roof. The basement is partially finished and would make a great suite if desired. Beautiful fenced yard on a 8,642 sq ft lot and facing west with a view of the city. Investors: The property is zoned CD with added permission from R2 zoning allowing a duplex or single family home with a secondary suite on this property. (id:39198)
Property Details
Interior
Features
Exterior
Features
Parking
Garage spaces 4
Garage type -
Other parking spaces 0
Total parking spaces 4

