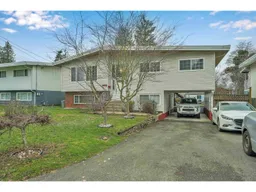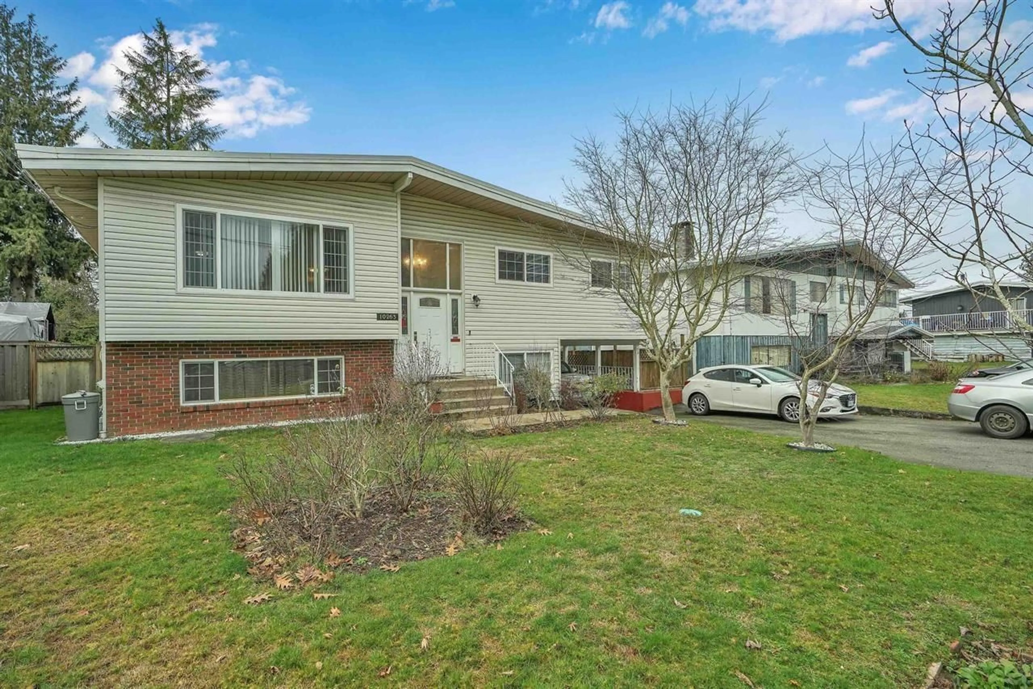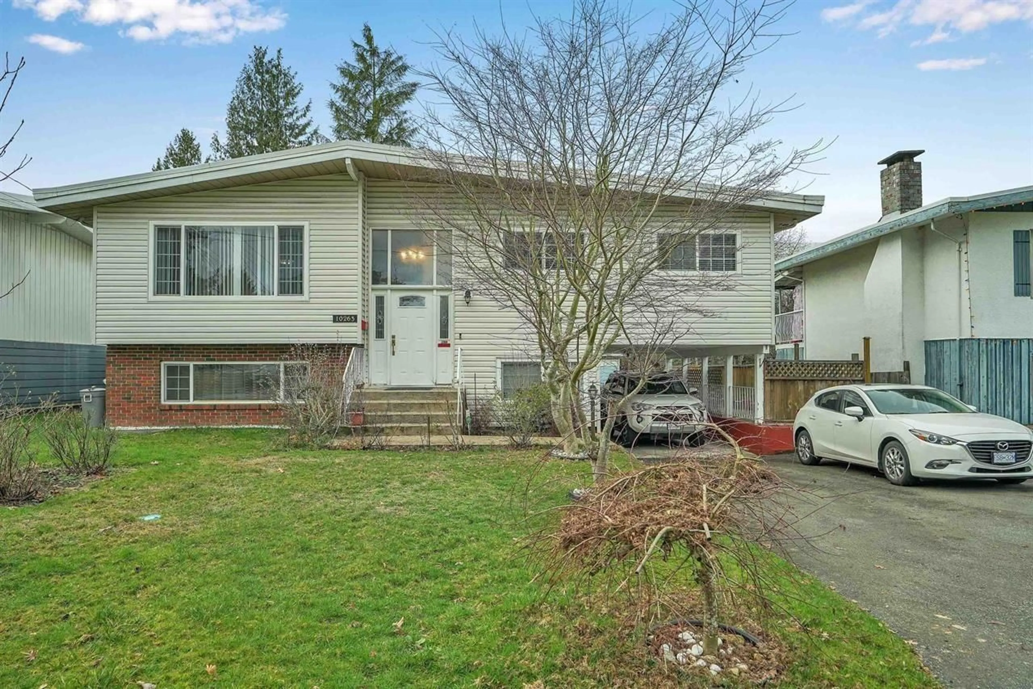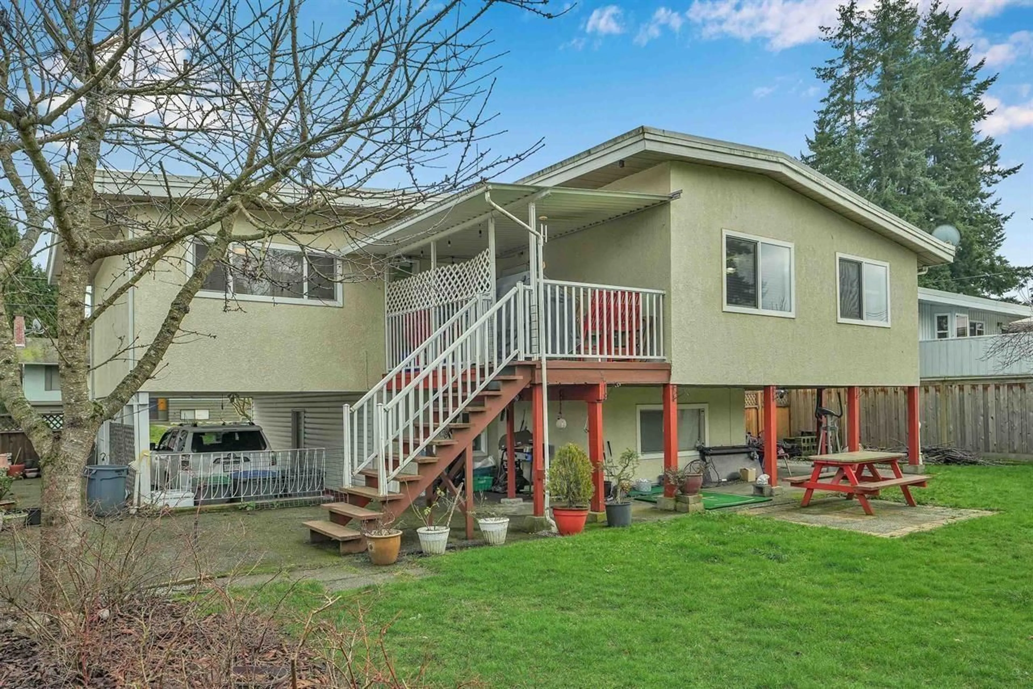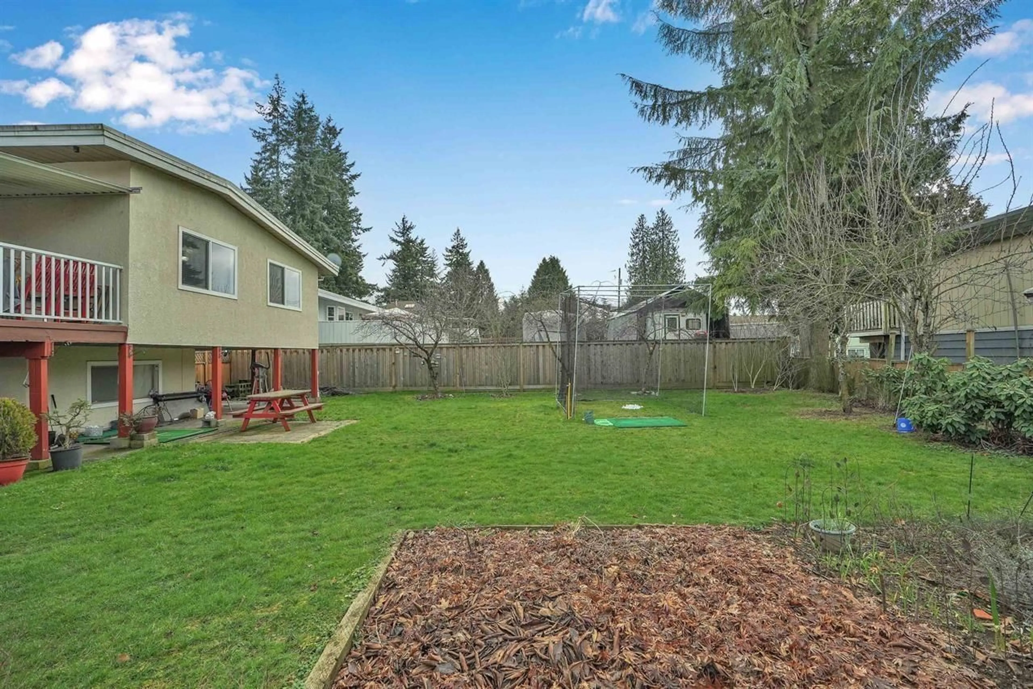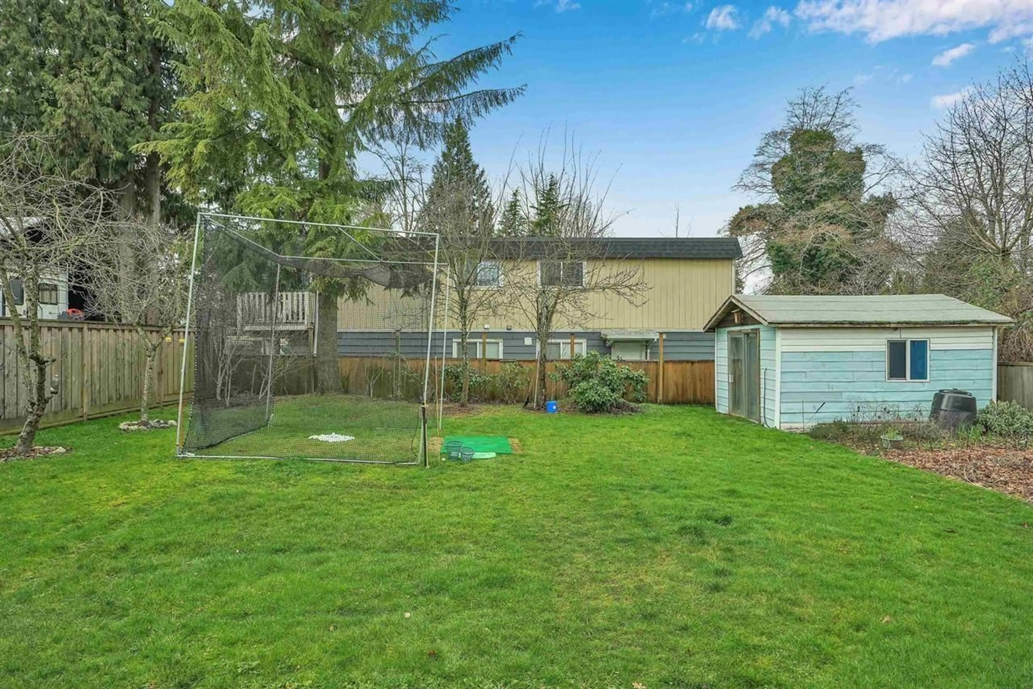10263 MICHEL PLACE, Surrey, British Columbia V3T3R1
Contact us about this property
Highlights
Estimated ValueThis is the price Wahi expects this property to sell for.
The calculation is powered by our Instant Home Value Estimate, which uses current market and property price trends to estimate your home’s value with a 90% accuracy rate.Not available
Price/Sqft$680/sqft
Est. Mortgage$7,507/mo
Tax Amount ()-
Days On Market65 days
Description
This spacious 5-bedroom home on a large lot is in an unbeatable location- just 5-10 minutes' walk to Skytrain, SFU, City Centre Park, and bus routes. The main floor features 3 bedrooms, a 2-pc ensuite, living and family rooms, plus a beautiful kitchen next to the dining area. The basement includes a 2-bedroom suite, perfect as a mortgage helper. The well-maintained backyard has fruit trees. The city will soon release a new OCP designating this area for Low to Mid Rise development (FAR 2.5, 6 storeys), with even greater potential in Tier 3 TOA (FAR 3/0, 8 storeys). Buyers are advised to verify all development potential with the city. Whether you're an investor or someone who wants to enjoy the home while waiting for future growth, this is the perfect opportunity! (id:39198)
Property Details
Interior
Features
Exterior
Features
Parking
Garage spaces 3
Garage type Carport
Other parking spaces 0
Total parking spaces 3
Property History
 10
10