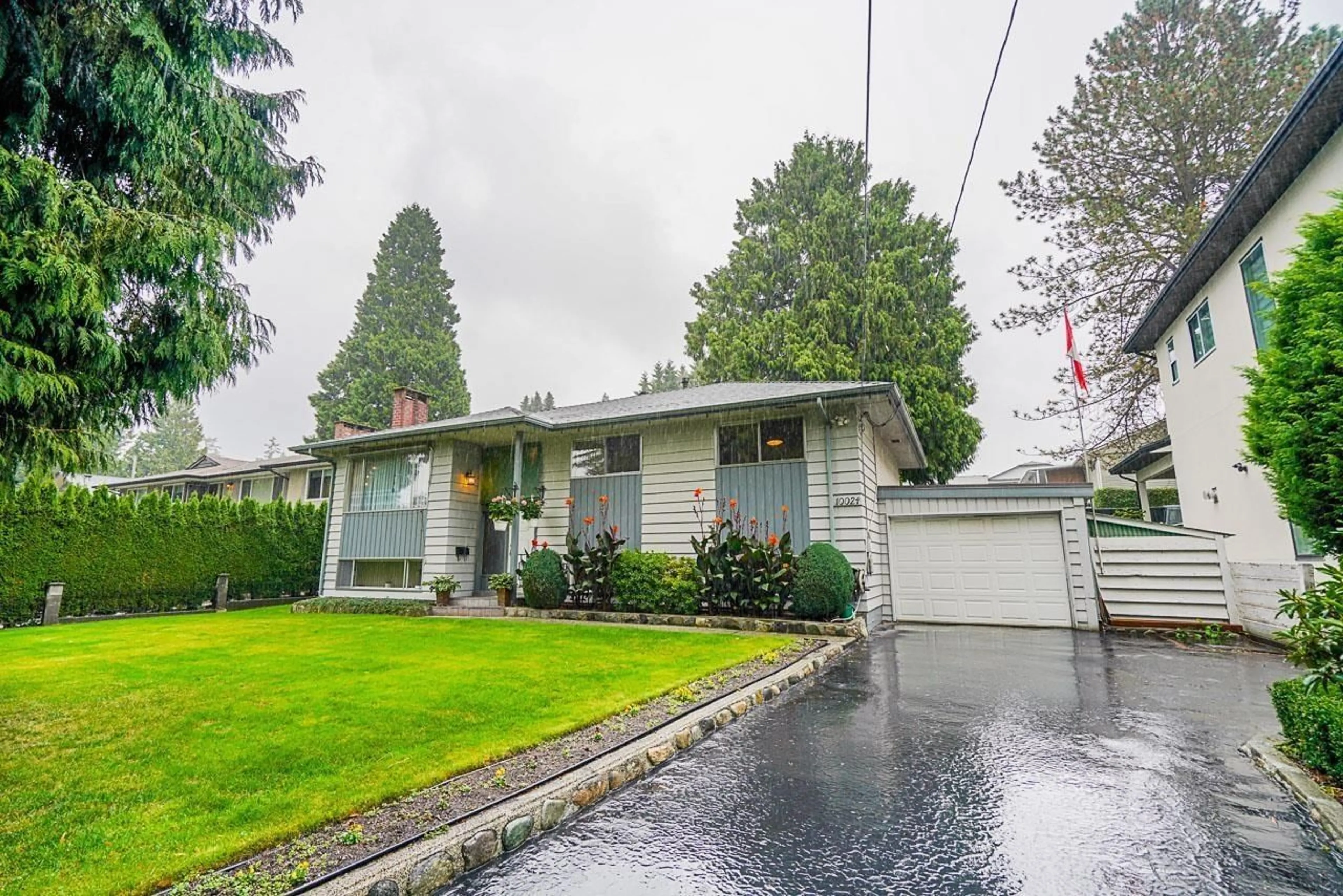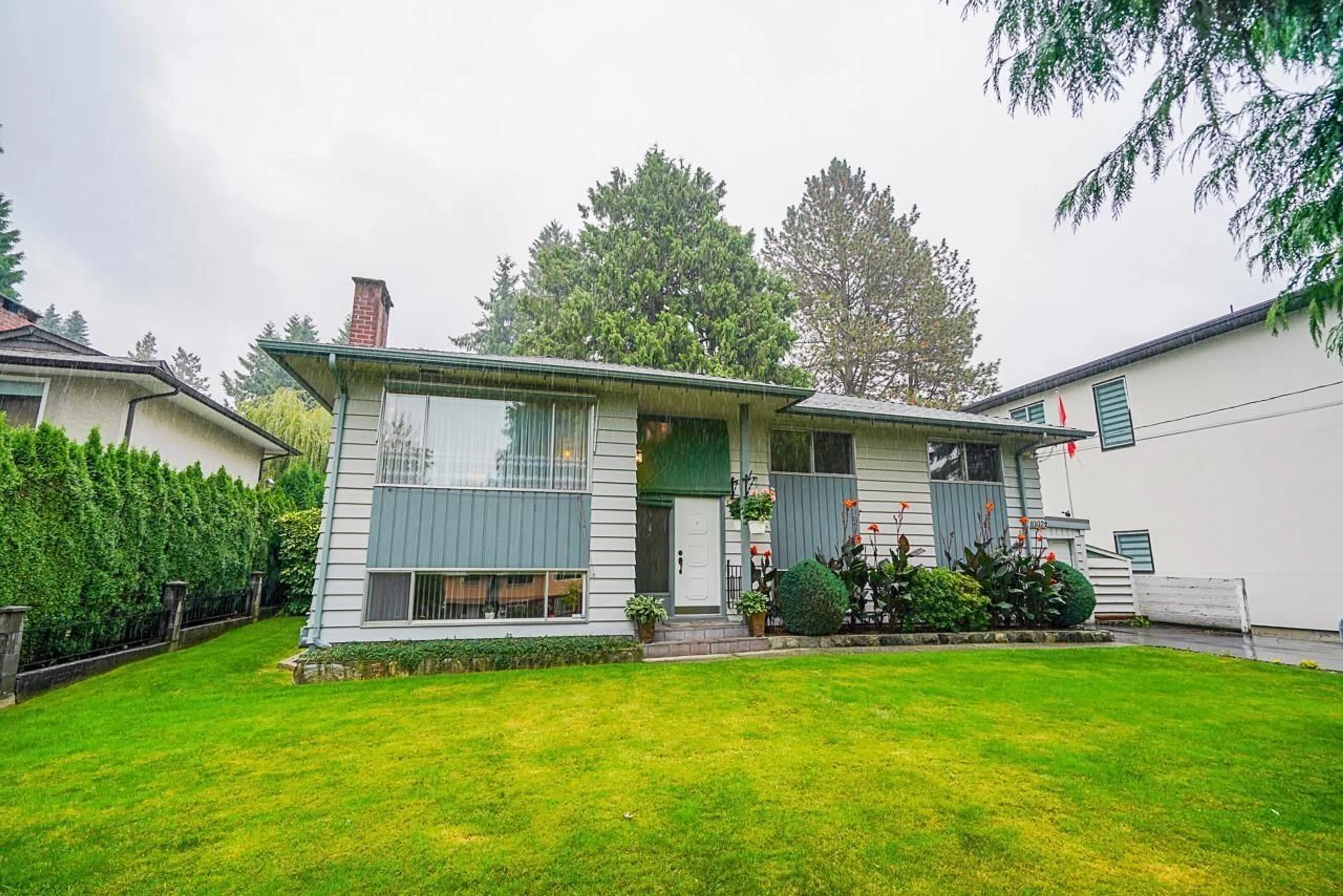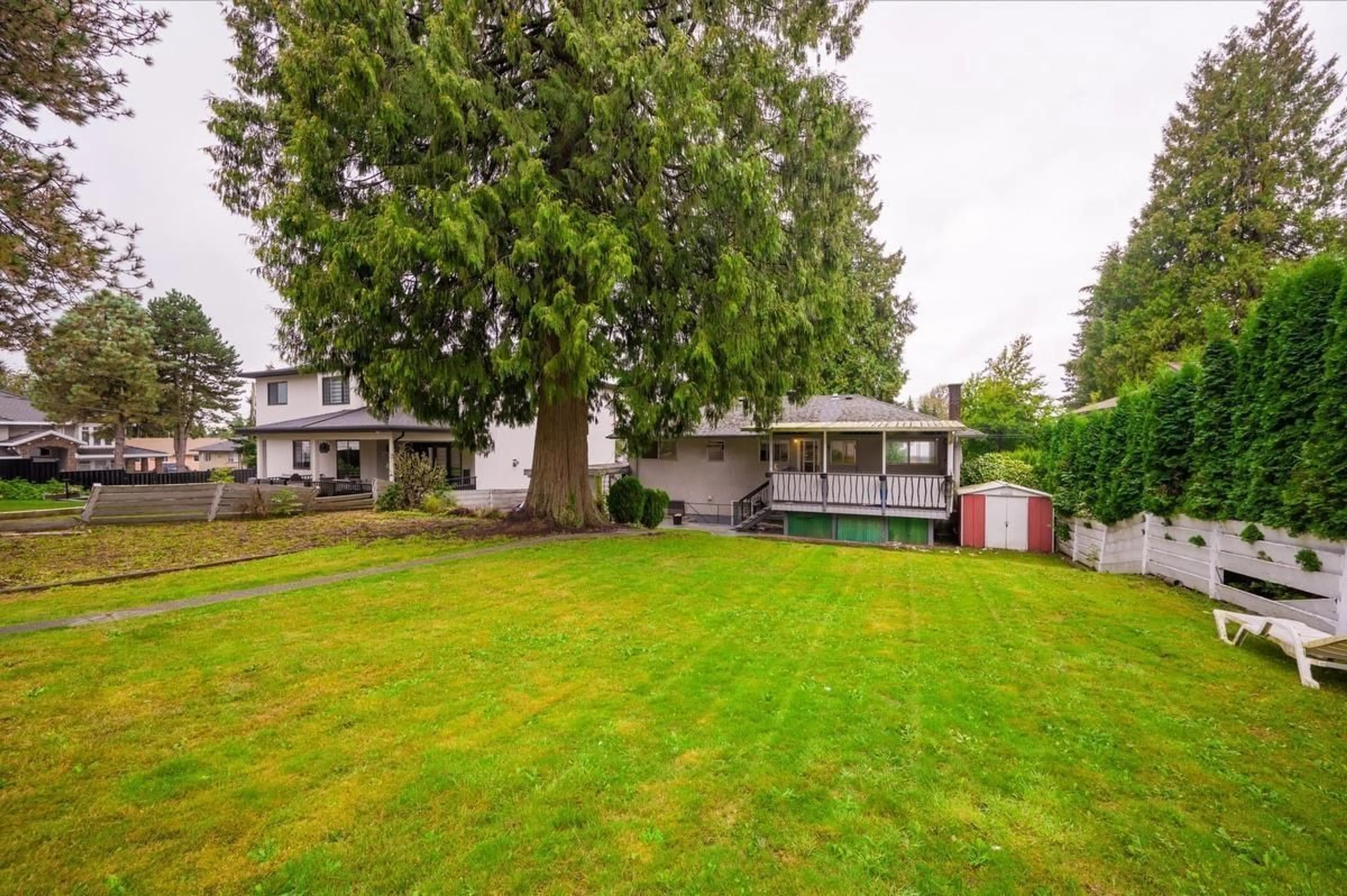10024 SEMIAHMOO ROAD, Surrey, British Columbia V3T3M8
Contact us about this property
Highlights
Estimated ValueThis is the price Wahi expects this property to sell for.
The calculation is powered by our Instant Home Value Estimate, which uses current market and property price trends to estimate your home’s value with a 90% accuracy rate.Not available
Price/Sqft$603/sqft
Est. Mortgage$6,012/mo
Tax Amount ()-
Days On Market10 days
Description
This solid basement home features 5 bedrooms, 2 bathrooms and close to 2300 sq. ft. of living area. This beautiful home is perfect for a Family Residence, Rental Property or Build Your Dream Home which has 3 bedrooms on the main floor plus formal living and dining rooms as well as an eating area nook off the kitchen.2 bedroom basement suite.The lot has approx.75 ft. frontage on Semiahmoo Road and a rear laneway and is Situated on a huge 10,000 sq. ft. lot. which may support a 3-storey build or 6 dwelling units under new Bylaws - buyers to verify with city of Surrey. Spacious garden area, a private sundeck with shade tree & fully fenced rear yard.All sizes approximate only,the Buyer or the Buyer's agent to verify.Open House November 16/17 between1- 4 pm. (id:39198)
Property Details
Interior
Features
Exterior
Features
Parking
Garage spaces 5
Garage type -
Other parking spaces 0
Total parking spaces 5
Property History
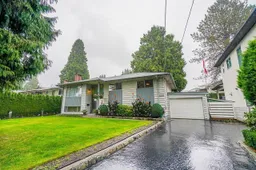 20
20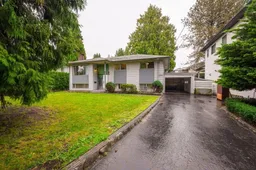 22
22
