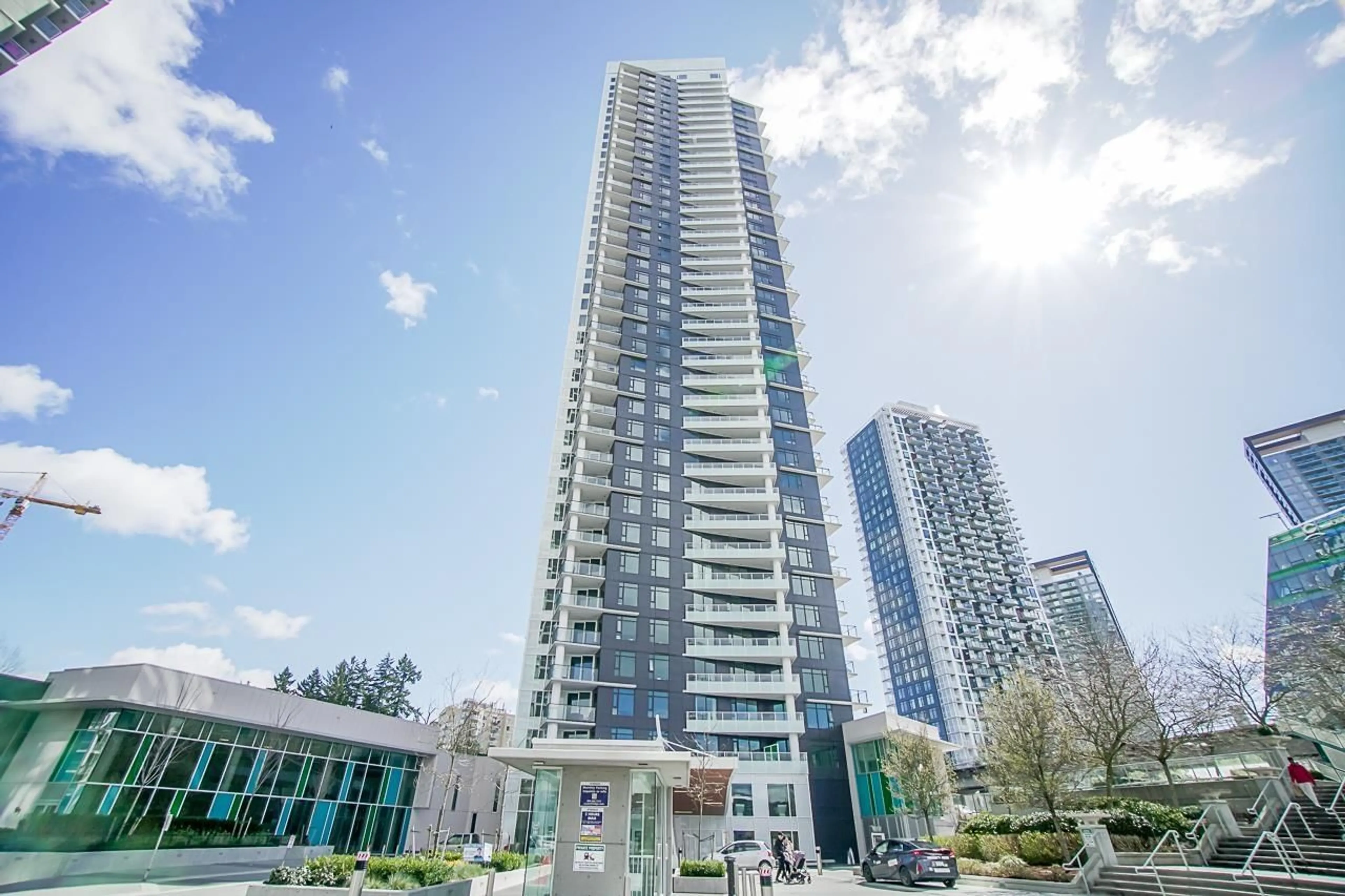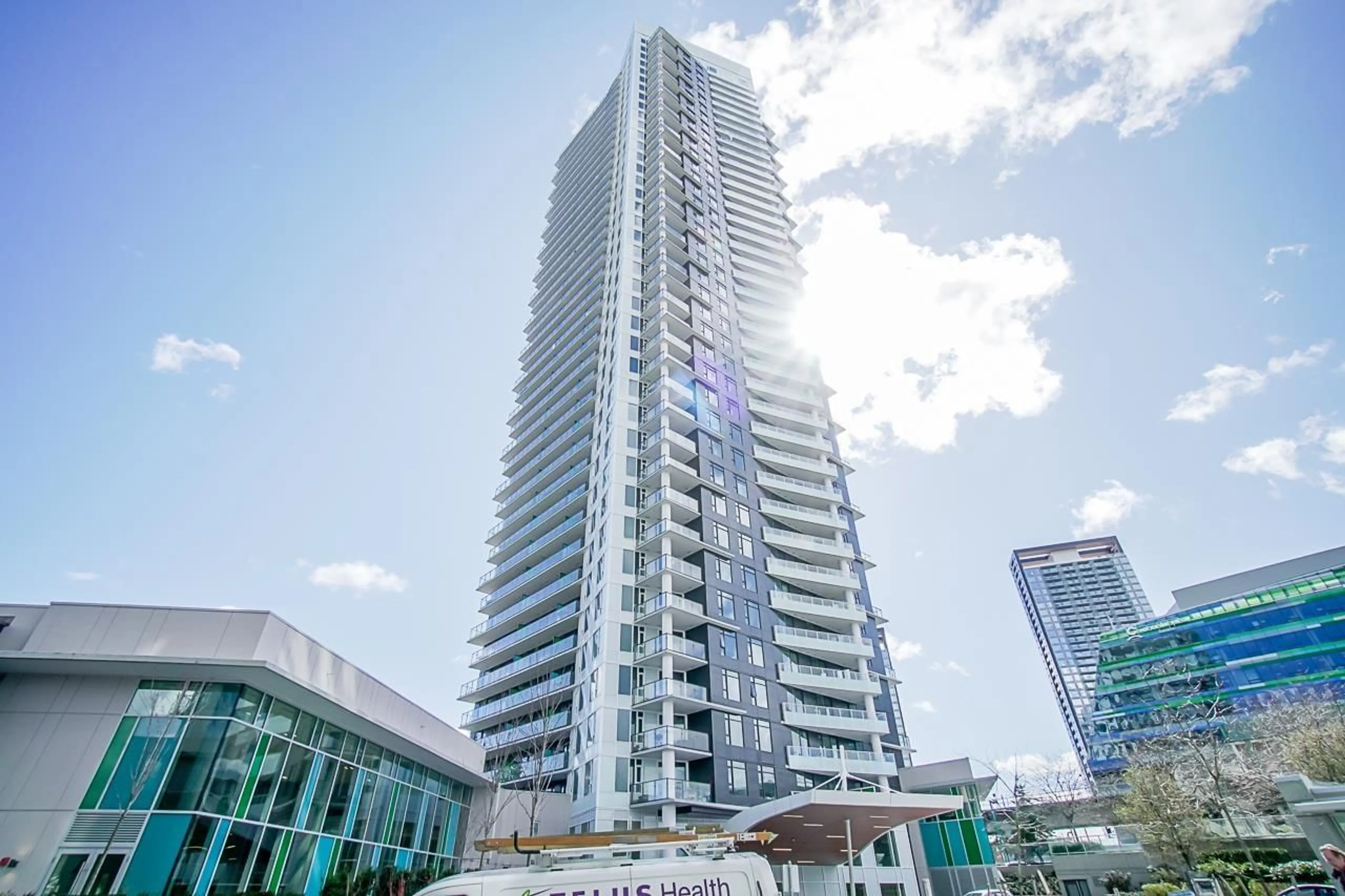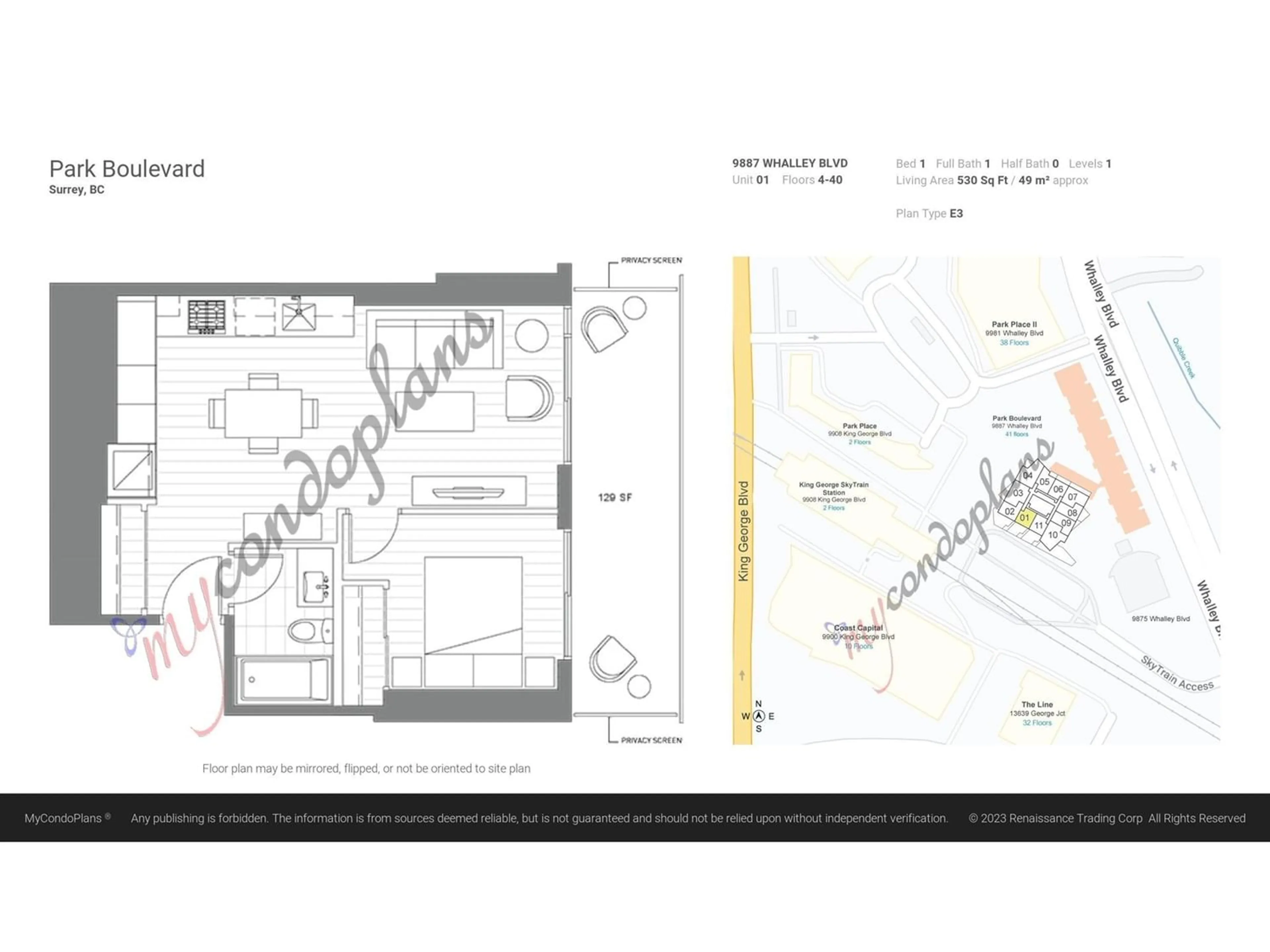1001 9887 WHALLEY BOULEVARD, Surrey, British Columbia V3T0P4
Contact us about this property
Highlights
Estimated ValueThis is the price Wahi expects this property to sell for.
The calculation is powered by our Instant Home Value Estimate, which uses current market and property price trends to estimate your home’s value with a 90% accuracy rate.Not available
Price/Sqft$1,187/sqft
Days On Market179 days
Est. Mortgage$2,697/mth
Maintenance fees$324/mth
Tax Amount ()-
Description
Welcome To Park Place A Vibrant Master Planned Community Built By Concord Pacific! Where Almost Everything Is Within Walking Distance, Including Groceries, Restaurants, Pharmacies, Parks, Recreation and More! Located Near The Base Of King George Skytrain Station, Steps Away And A Relaxing 45 Min Train Ride Will Have You In Downtown Vancouver! Here We Have A Beautiful Luxury 1 Bedroom, 1 Bathroom Apartment Home At The Stunning PARK BLVD BUILDING! Featuring AC and High Quality Finishes Throughout On 529 Sqft Of Living Space. Resident's Have Exclusive Access To State Of The Art Indoor Amenities Including: Exercise Room, Basketball/Badminton Court, Swimming Pool, Sauna, Steam Room, Sports Lounge and Business Center. Contact Us Today For More Information! (id:39198)
Property Details
Interior
Features
Exterior
Features
Parking
Garage spaces 1
Garage type Underground
Other parking spaces 0
Total parking spaces 1
Condo Details
Amenities
Clubhouse, Exercise Centre, Recreation Centre, Sauna
Inclusions
Property History
 39
39 40
40


