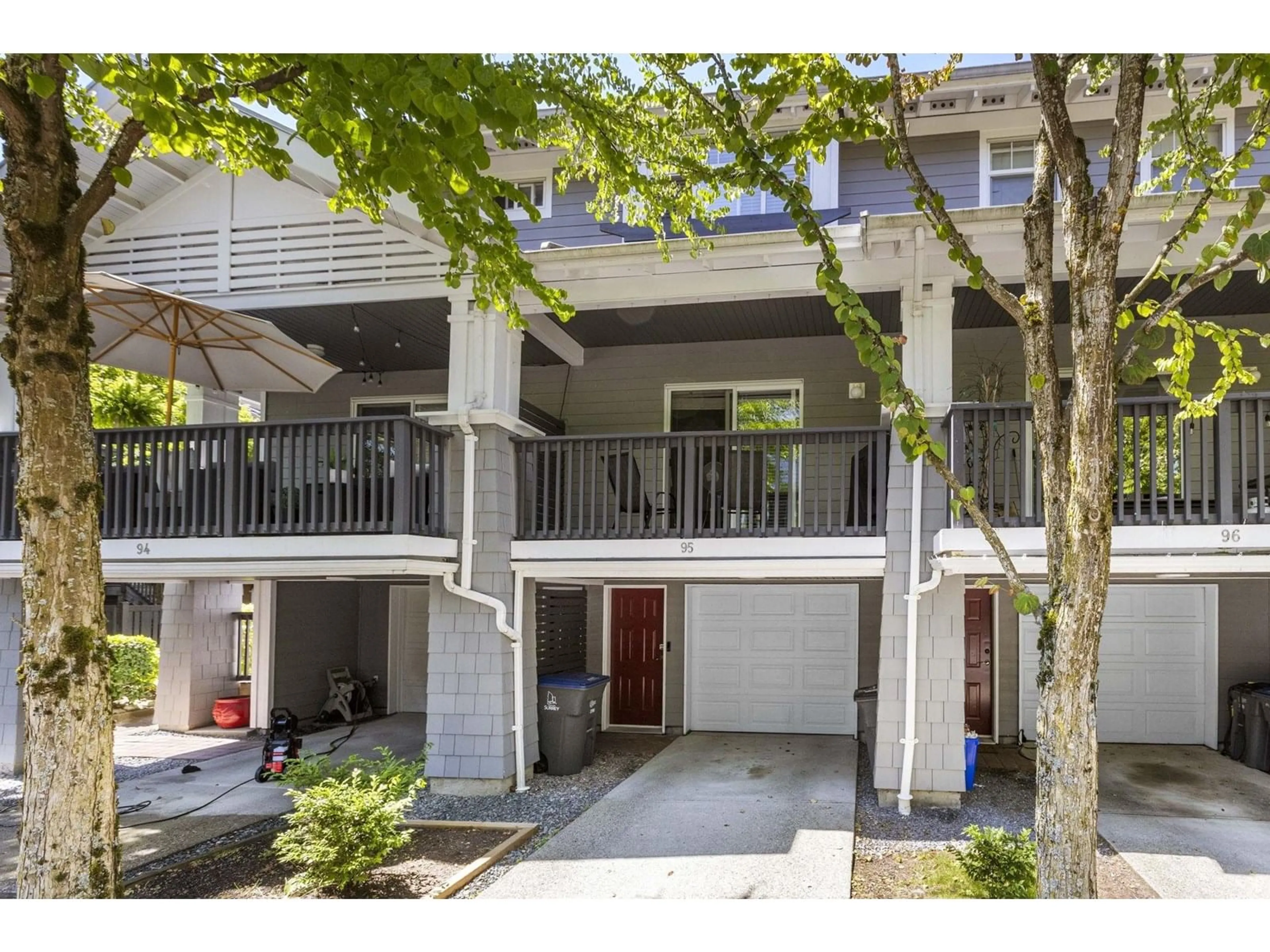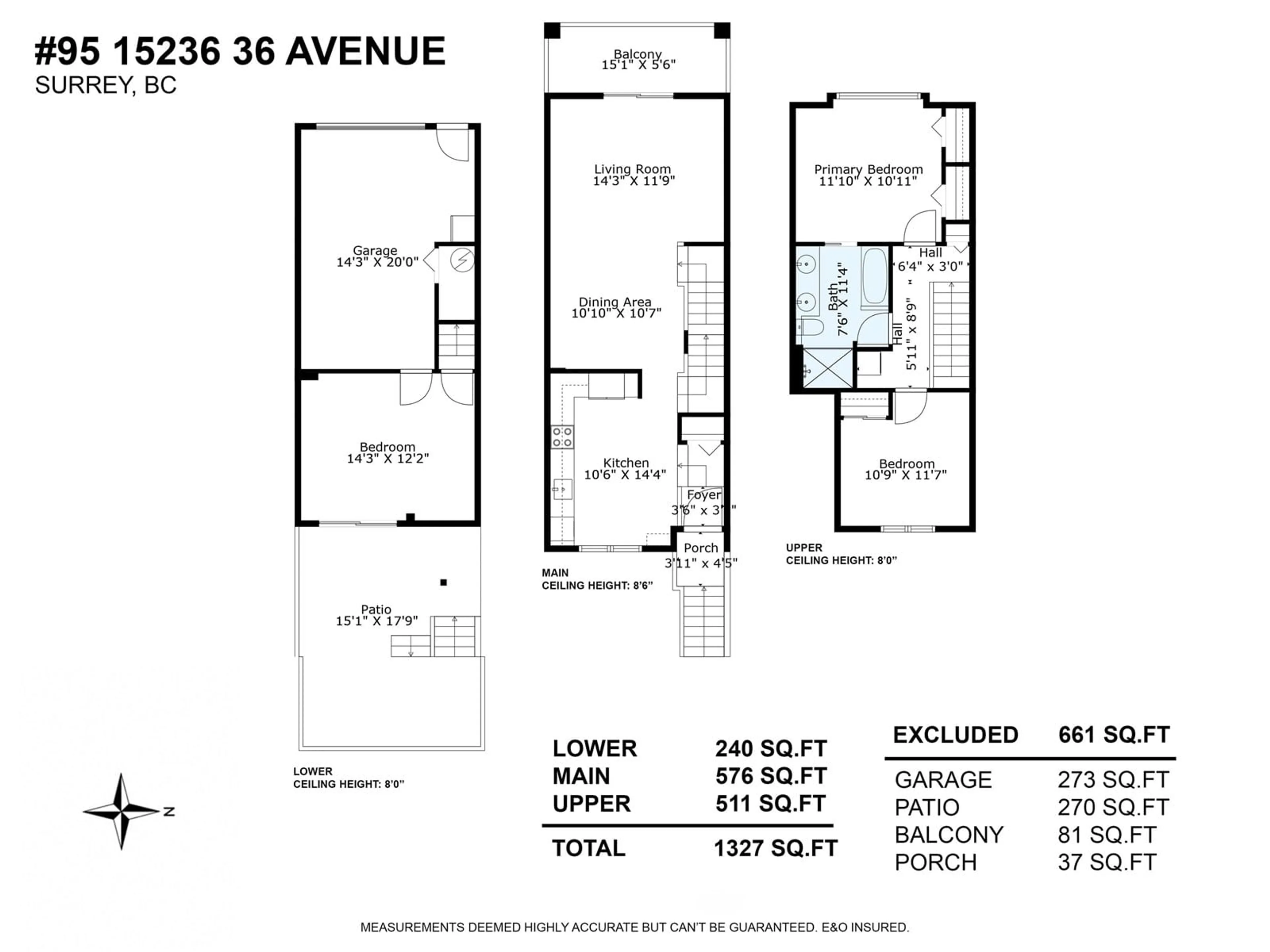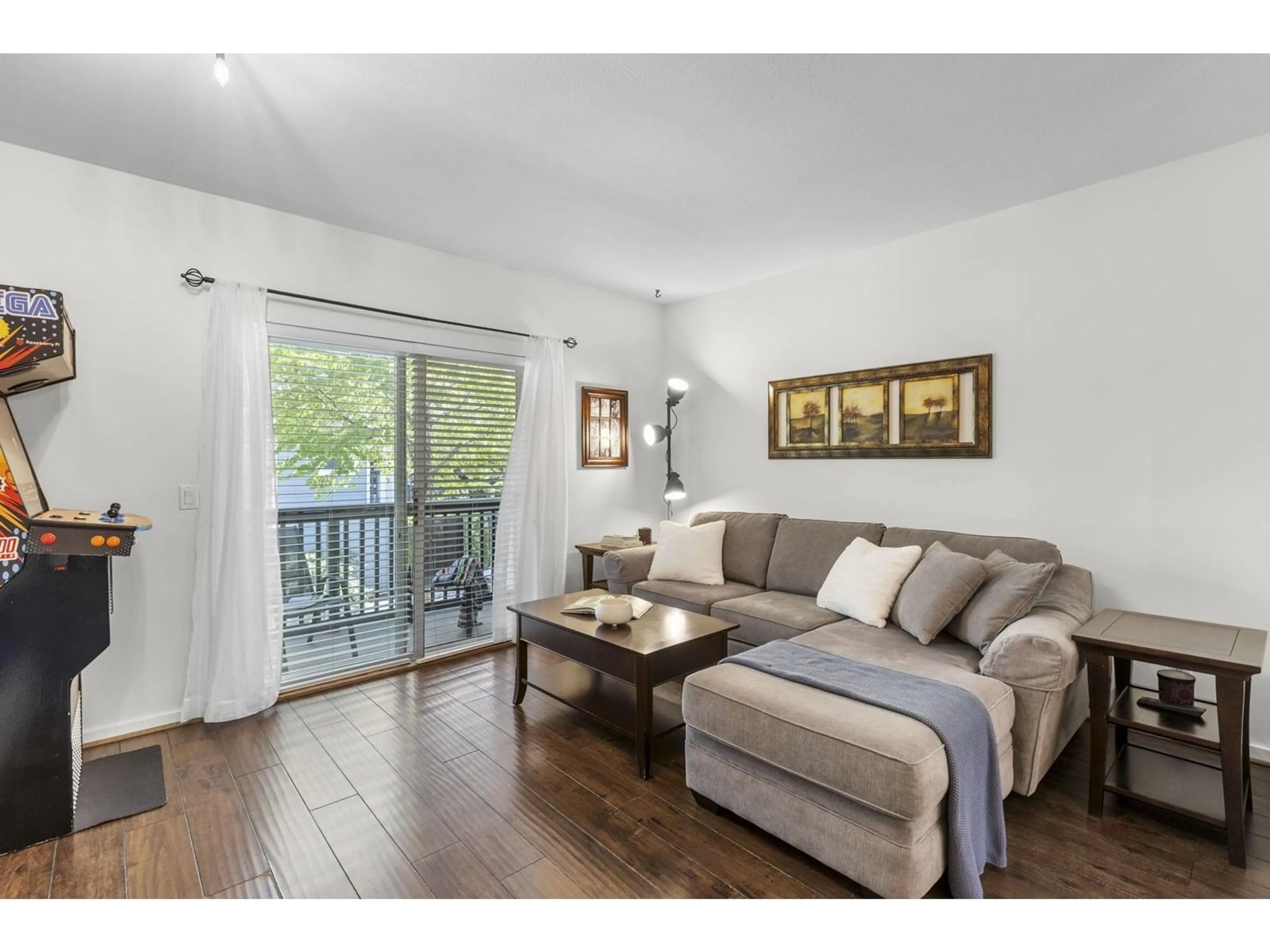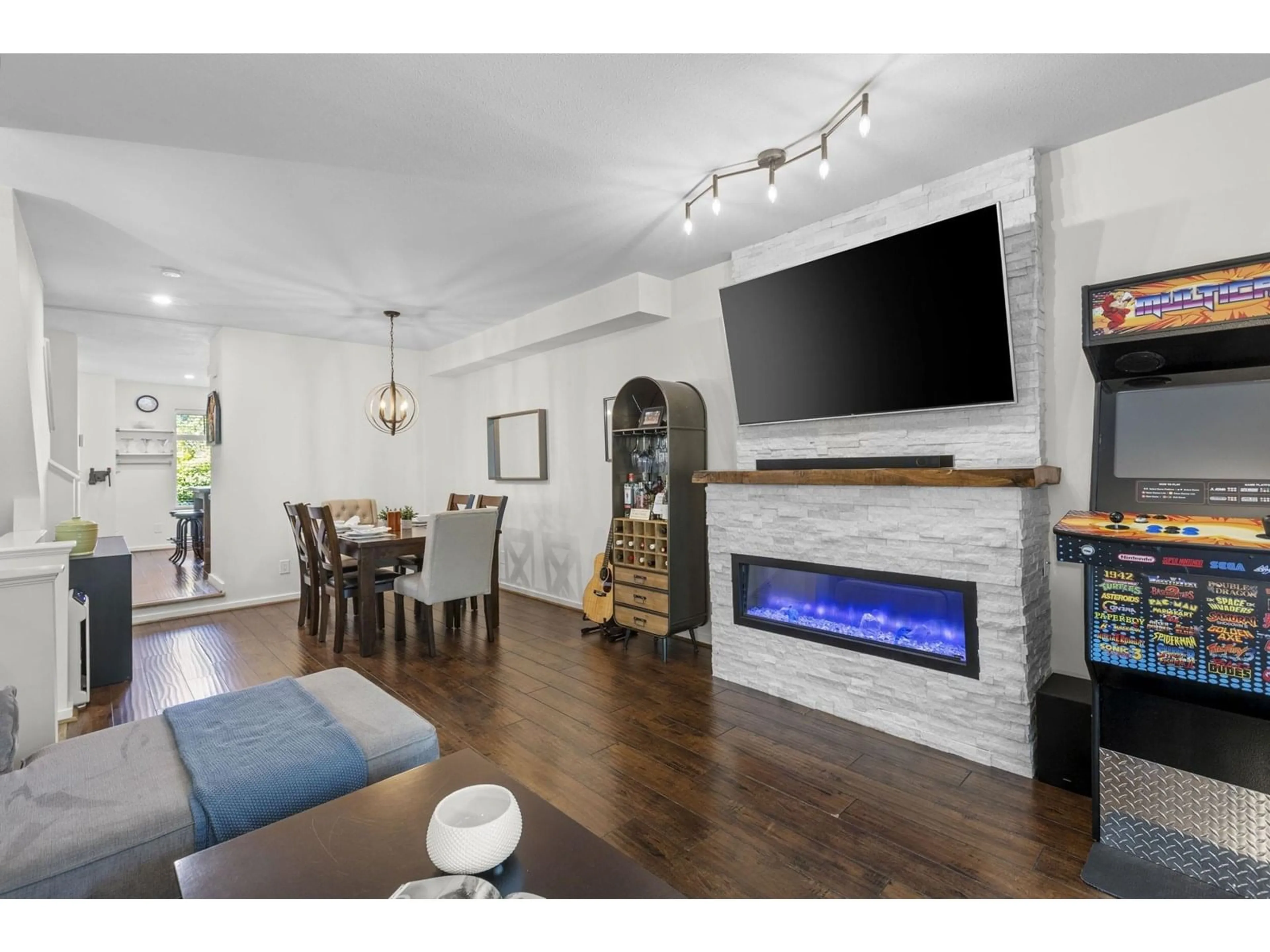95 - 15236 36, Surrey, British Columbia V3Z2B3
Contact us about this property
Highlights
Estimated valueThis is the price Wahi expects this property to sell for.
The calculation is powered by our Instant Home Value Estimate, which uses current market and property price trends to estimate your home’s value with a 90% accuracy rate.Not available
Price/Sqft$542/sqft
Monthly cost
Open Calculator
Description
Discover Sundance, a West Coast style enclave in coveted Morgan Creek. This updated 3-bed, 1-bath (rough-in for 2nd)townhome delivers 1,327 sq ft across three levels. The main floor's open kitchen, dining & living space, anchored by a stone electric fireplace, flows to a covered BBQ deck and sunny west-facing patio. Upstairs, two generous bedrooms share a cheater ensuite; downstairs, a 3rd bedroom is ideal for guests, office or gym. An oversize single garage plus driveway parks two cars. Residents enjoy the Sundance Club with fitness room, theatre and party lounge. Stroll to Rosemary Heights Elementary, transit and forested trails; shops, cafés and groceries at Morgan Crossing and Hwy 99 are minutes away. Pets and rentals welcome. Move in and live the South Surrey lifestyle! (id:39198)
Property Details
Interior
Features
Exterior
Parking
Garage spaces -
Garage type -
Total parking spaces 2
Condo Details
Amenities
Exercise Centre, Laundry - In Suite, Clubhouse
Inclusions
Property History
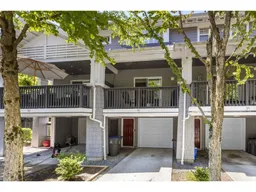 34
34
