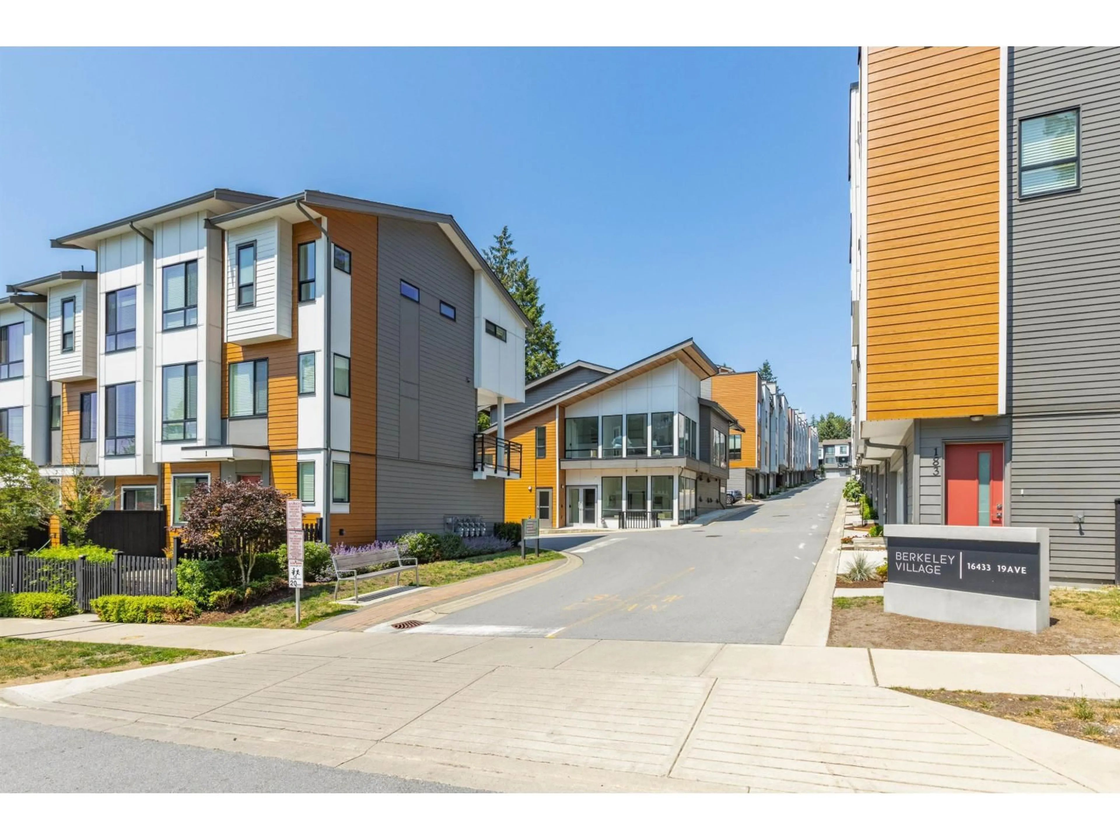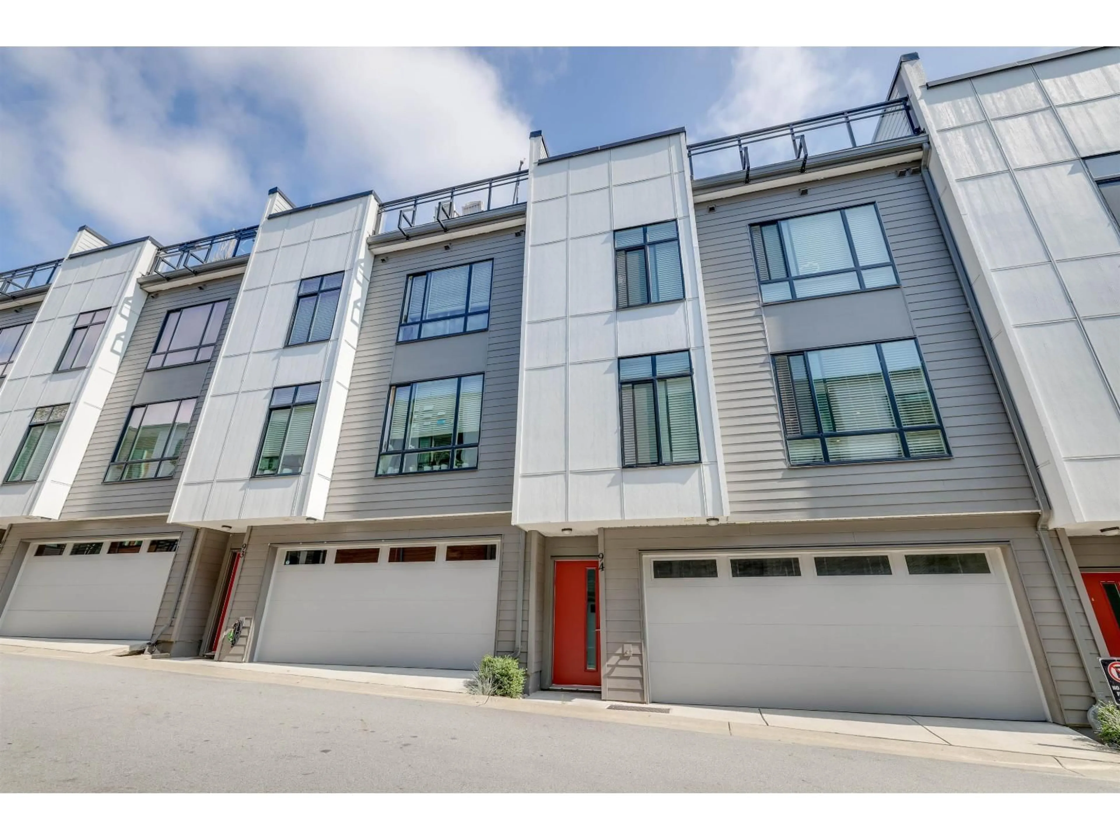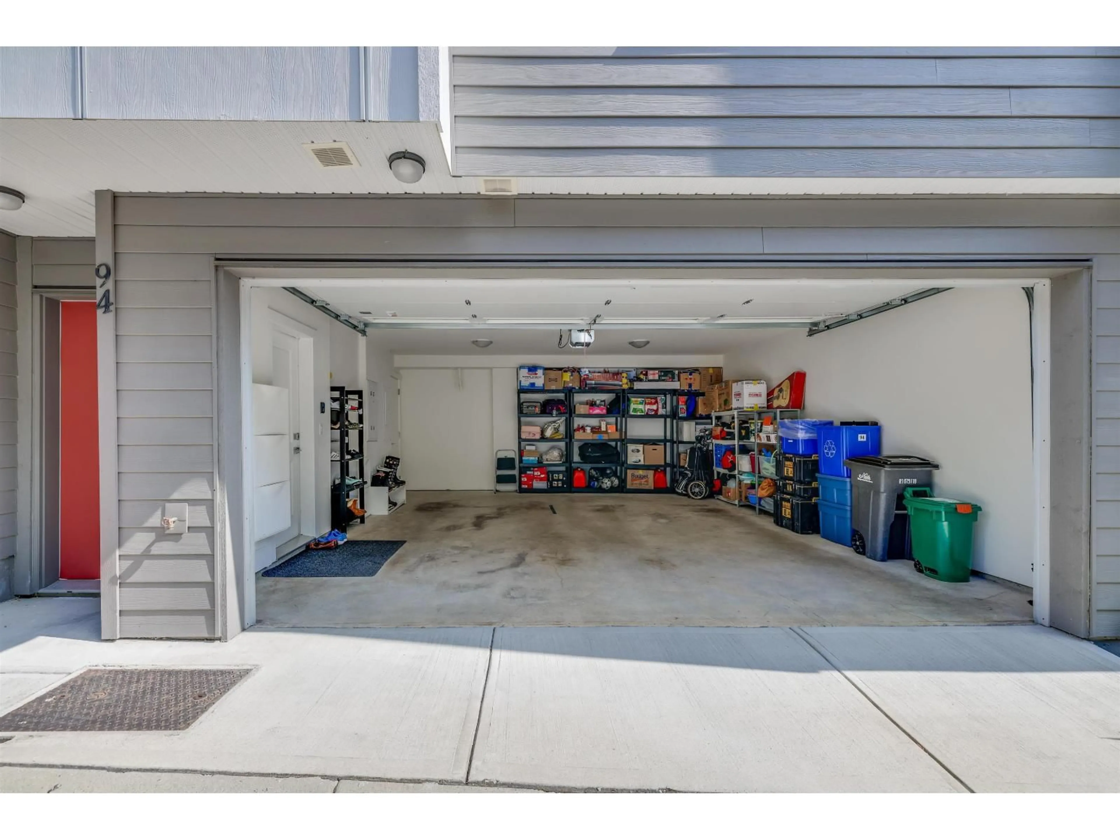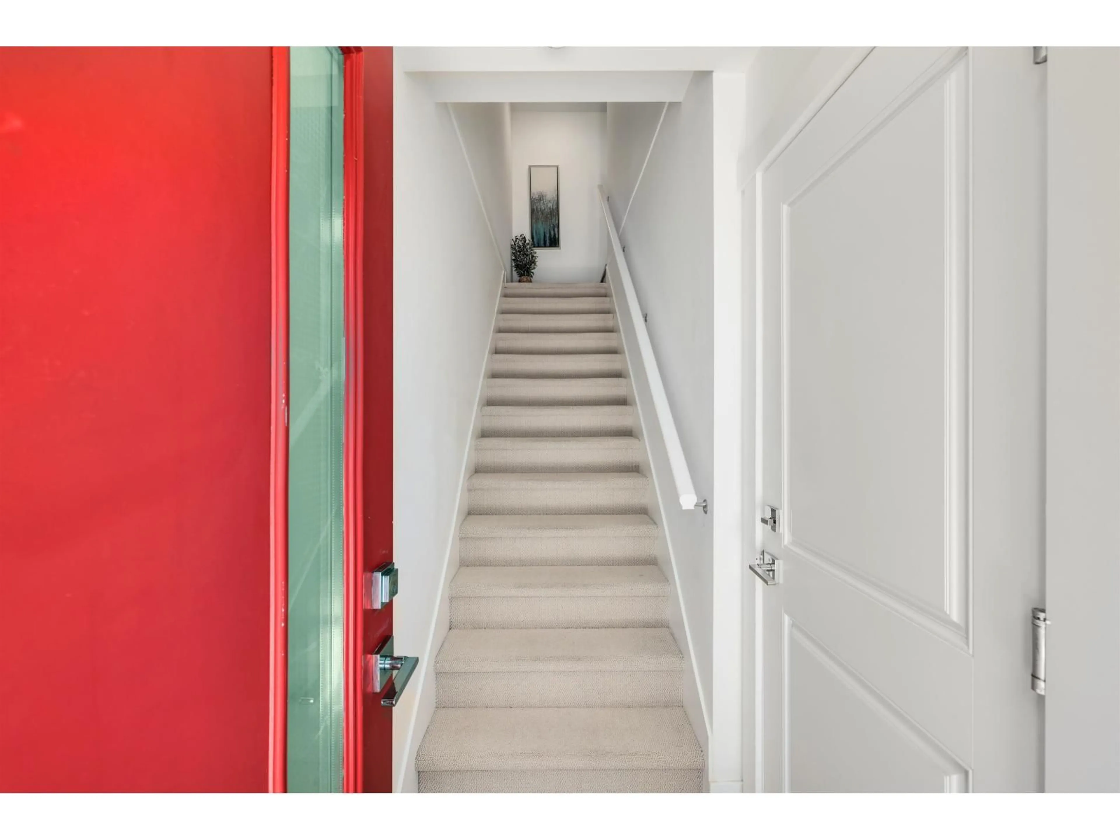94 - 16433 19, Surrey, British Columbia V3Z0Z1
Contact us about this property
Highlights
Estimated valueThis is the price Wahi expects this property to sell for.
The calculation is powered by our Instant Home Value Estimate, which uses current market and property price trends to estimate your home’s value with a 90% accuracy rate.Not available
Price/Sqft$627/sqft
Monthly cost
Open Calculator
Description
What? A Townhouse for less than the price of a Condo(Priced Under Assessment). Welcome to The Berkley Village boasting Roof top Decks and side-by-side Garages! This move-in ready home has been nicely maintained. You will love the open concept plan with oversized windows, a fabulous gourmet kitchen with a large island. Every closet has custom organizers to maximize storage and functionality. The double side-by-side garage makes musical cars a thing of the past. Ideally situated in a central yet serene area, just minutes from shopping (NEW COSTCO COMING SOON), & easy highway access. Perfect family friendly community in sought-after Ta'talu Elem. catchment. The Roof top Patio offers a sunny private retreat from teh hussle of everyday life. Book your private showing and see for yourself. (id:39198)
Property Details
Interior
Features
Exterior
Parking
Garage spaces -
Garage type -
Total parking spaces 2
Condo Details
Amenities
Laundry - In Suite
Inclusions
Property History
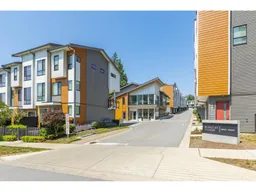 24
24
