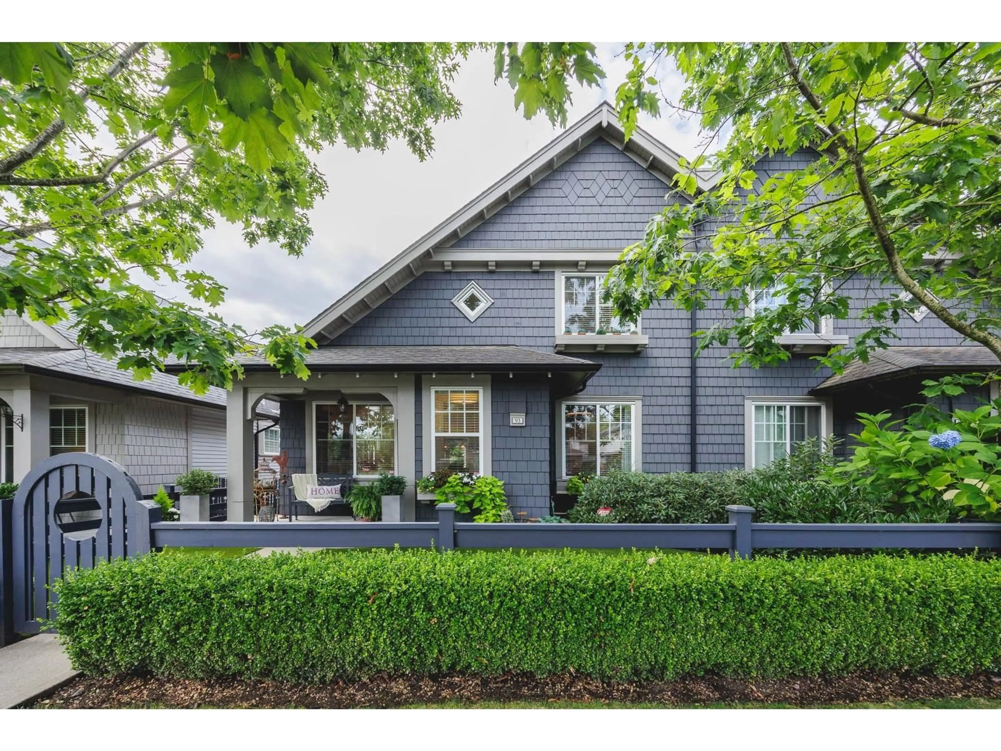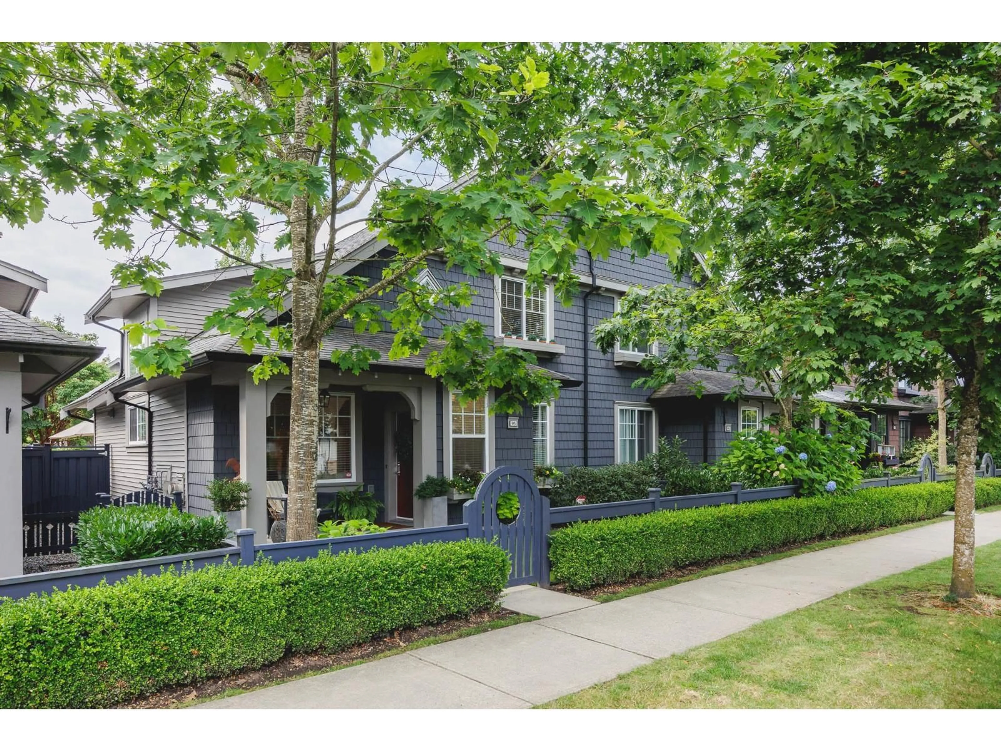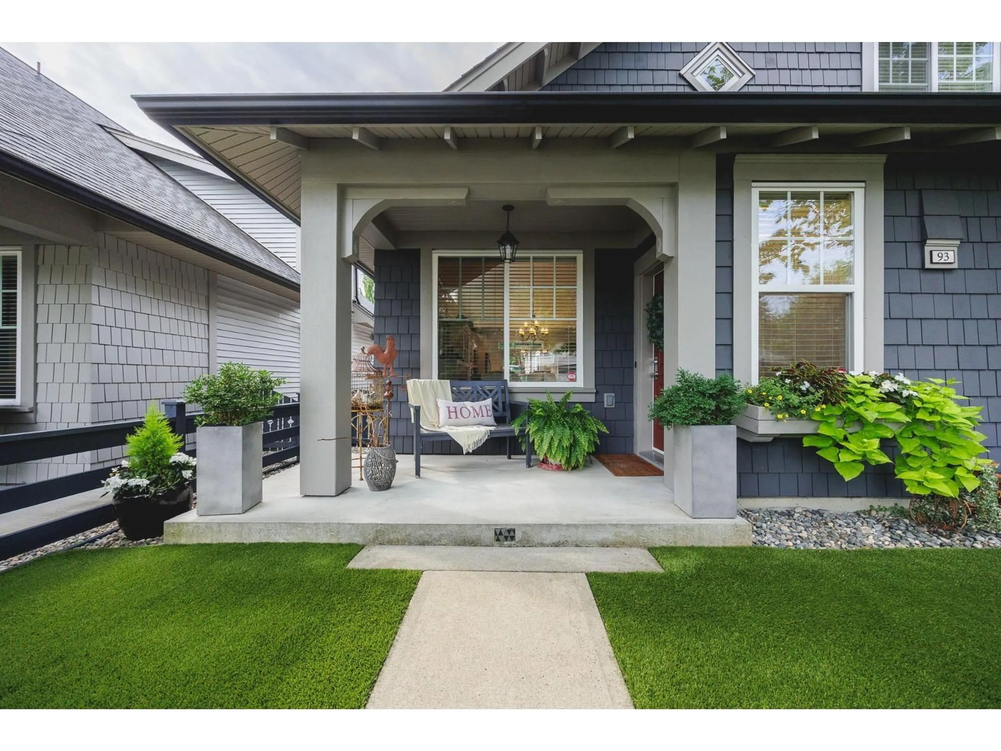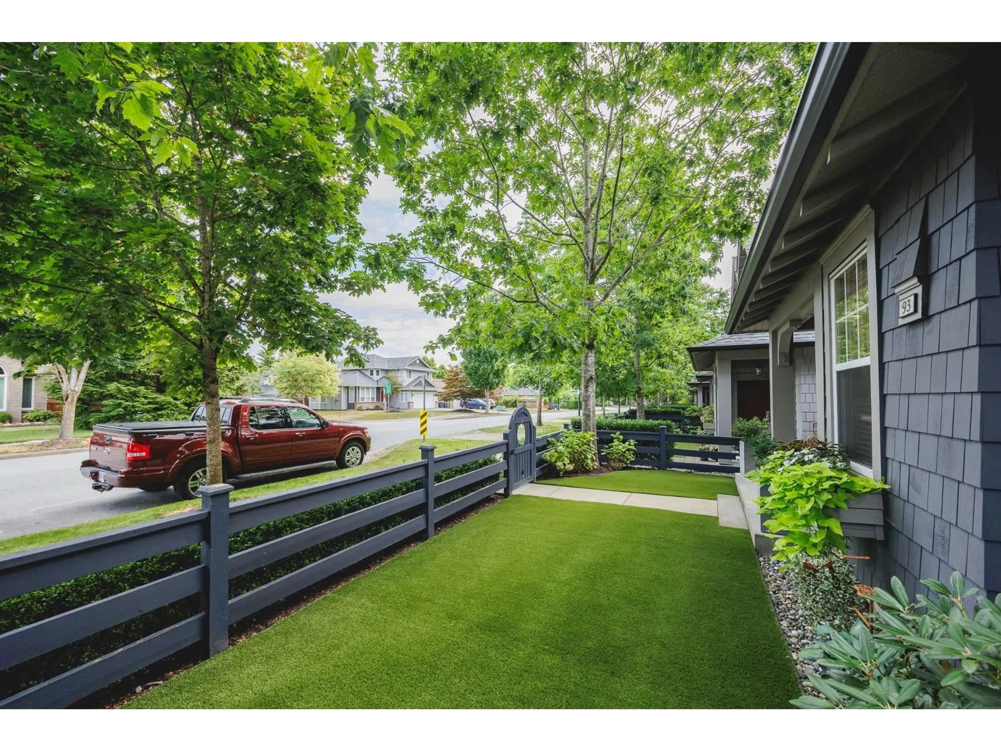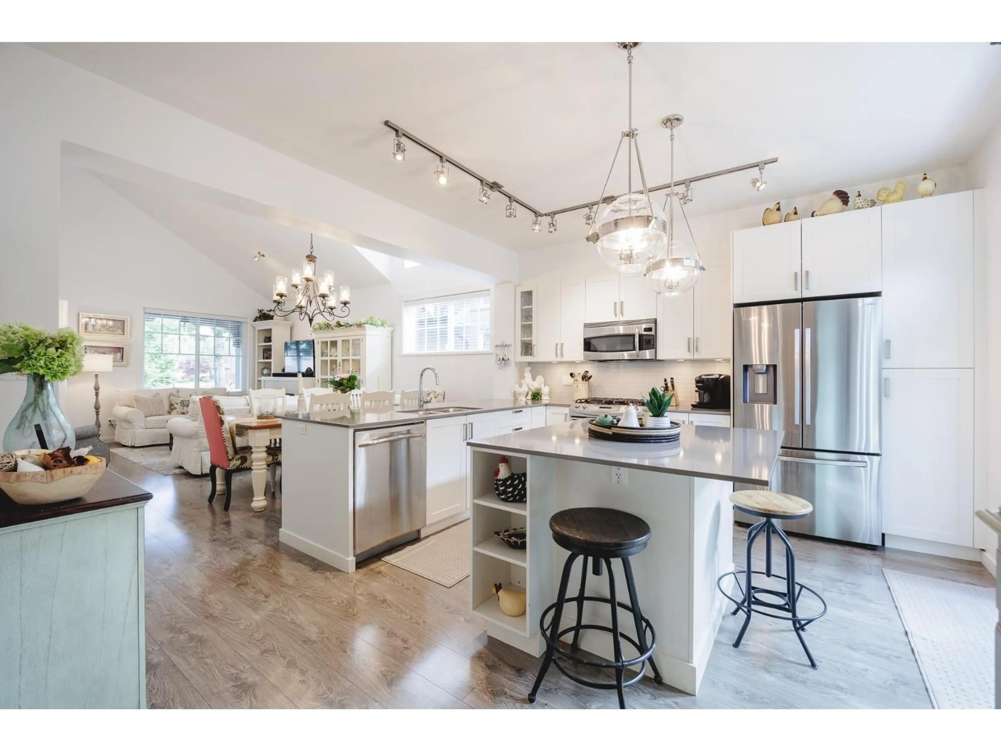93 - 6450 187TH, Surrey, British Columbia V3S2X4
Contact us about this property
Highlights
Estimated valueThis is the price Wahi expects this property to sell for.
The calculation is powered by our Instant Home Value Estimate, which uses current market and property price trends to estimate your home’s value with a 90% accuracy rate.Not available
Price/Sqft$716/sqft
Monthly cost
Open Calculator
Description
Hard to find, master on the main with a full-size double garage and driveway! This home offers 2 additional spacious bedrooms upstairs, perfect for family or guests. As you enter, you'll be greeted by stunning vaulted ceilings in the living area, creating an airy and inviting atmosphere. The open-concept kitchen is a chef's delight, showcasing a large island that provides ample space for meal preparation and casual dining. With a south-exposed yard you can enjoy sunshine on your patio most of the day. Situated conveniently close to the new SkyTrain line, you'll have easy access to public transportation and the surrounding amenities. Don't miss this opportunity to own a wonderful townhouse in a thriving community. (id:39198)
Property Details
Interior
Features
Exterior
Parking
Garage spaces -
Garage type -
Total parking spaces 4
Condo Details
Amenities
Clubhouse
Inclusions
Property History
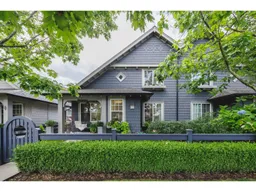 40
40
