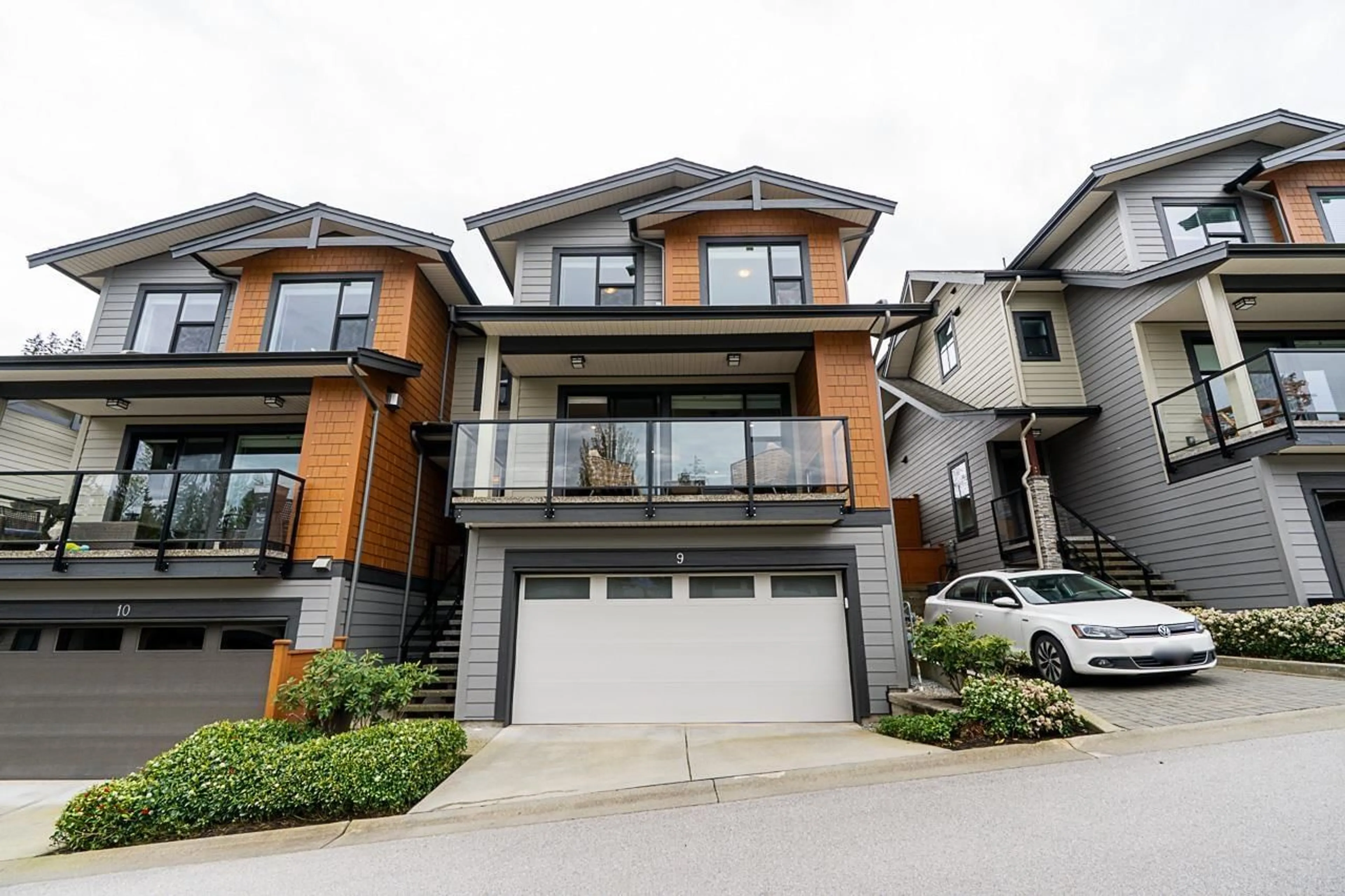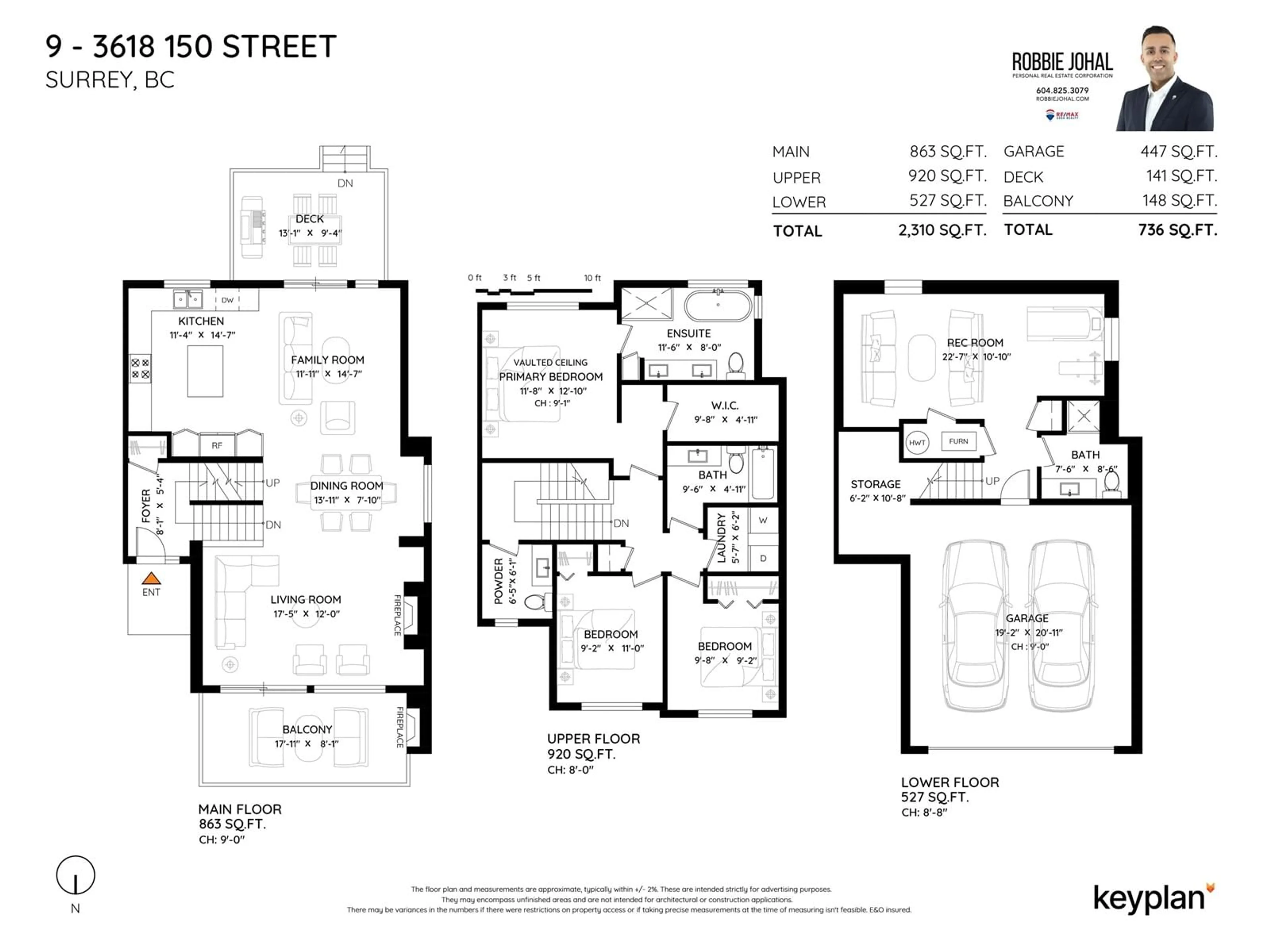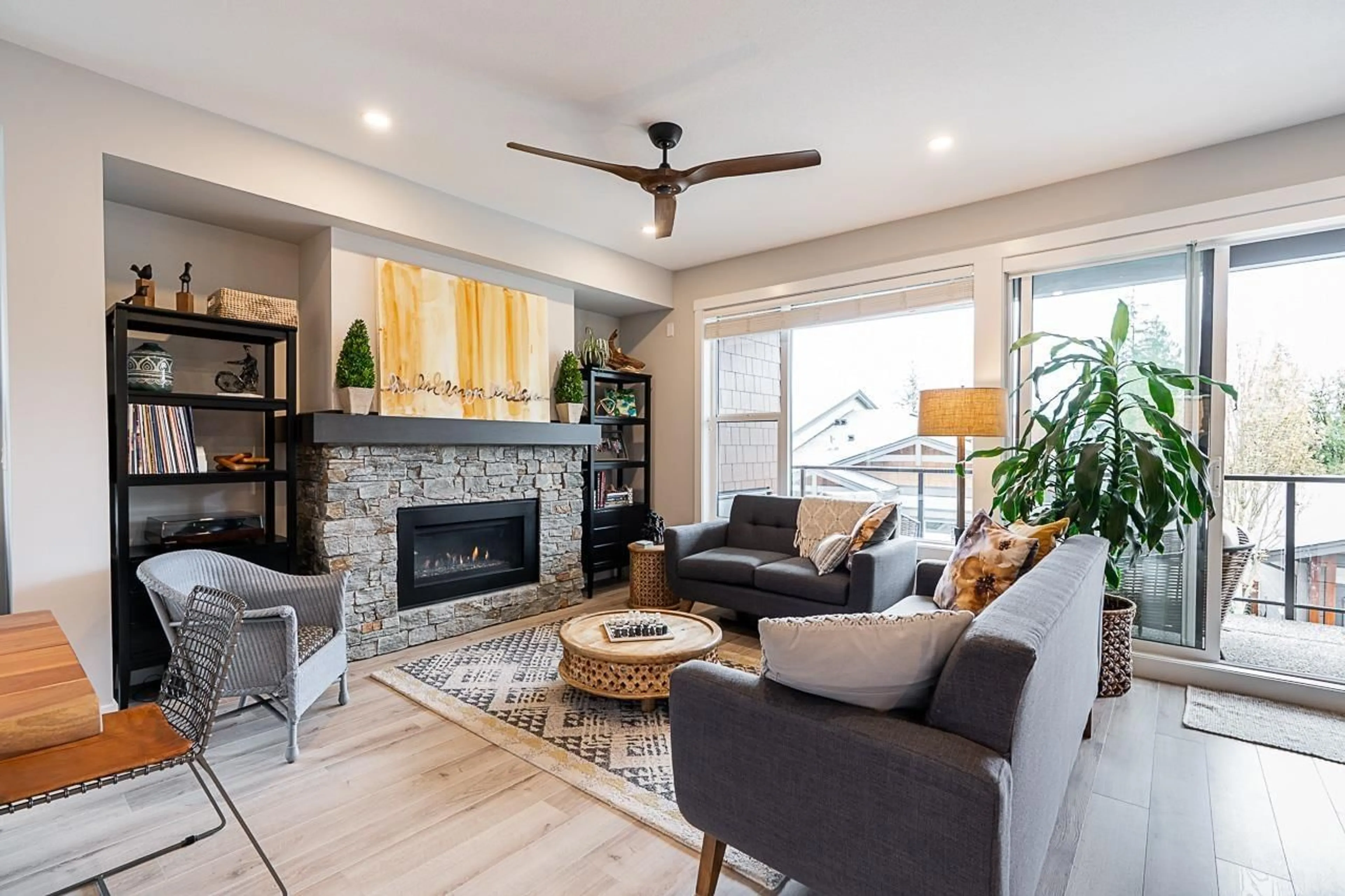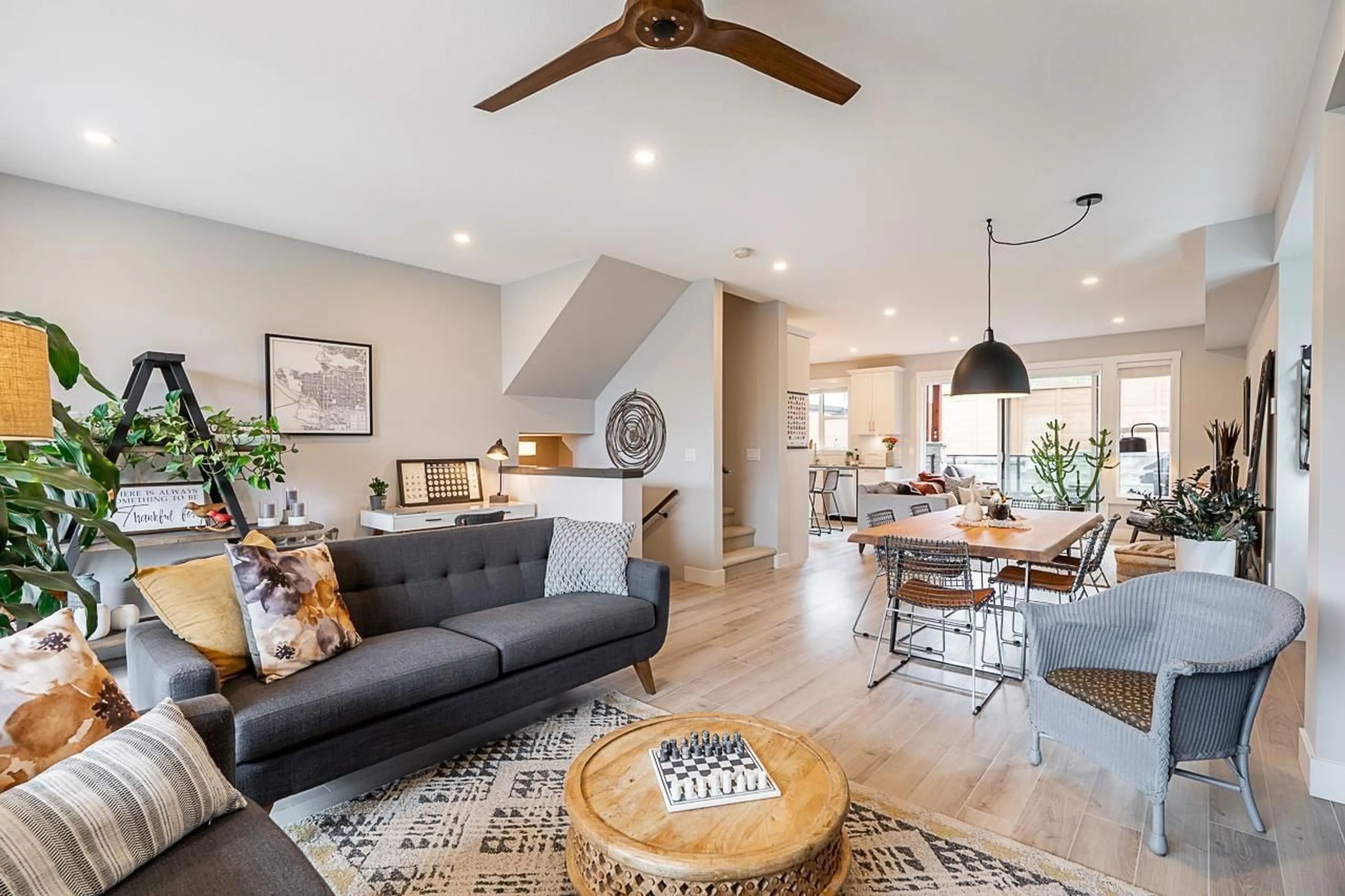Contact us about this property
Highlights
Estimated ValueThis is the price Wahi expects this property to sell for.
The calculation is powered by our Instant Home Value Estimate, which uses current market and property price trends to estimate your home’s value with a 90% accuracy rate.Not available
Price/Sqft$592/sqft
Est. Mortgage$5,879/mo
Maintenance fees$426/mo
Tax Amount (2024)$4,260/yr
Days On Market6 days
Description
Viridian by Portrait Homes. Gorgeous END UNIT 3 bed/ 4bath 3 level Townhome has everything you need. Second floor primary bedrm has a walk-in closet, along w/ 2 bedrms & laundry rm . Main floor has wideplank laminate flooring w/a gas fireplace in the living rm & dining rm area. Kitchen is bright w/an island, & access to the backyard deck area. Downstairs there is a family rm w/3 piece bathrm. Lots of upgrades in this home: BBQ gas outlet, artificial turf backyard, 2nd deck has composite decking, central vac, security system r/in, Outdr gas fireplace front deck laundry rm counter & cabinets, AC, dining rm light fixture & EV plug with 30 amp breaker. Beautiful Mountain views. Side by Side double garage w/apron parking. Dog park & path to Nicomelkl River within walking distance. (id:39198)
Property Details
Interior
Features
Exterior
Parking
Garage spaces -
Garage type -
Total parking spaces 3
Condo Details
Inclusions
Property History
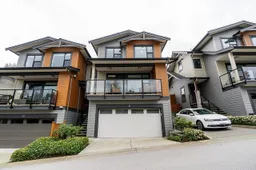 40
40
