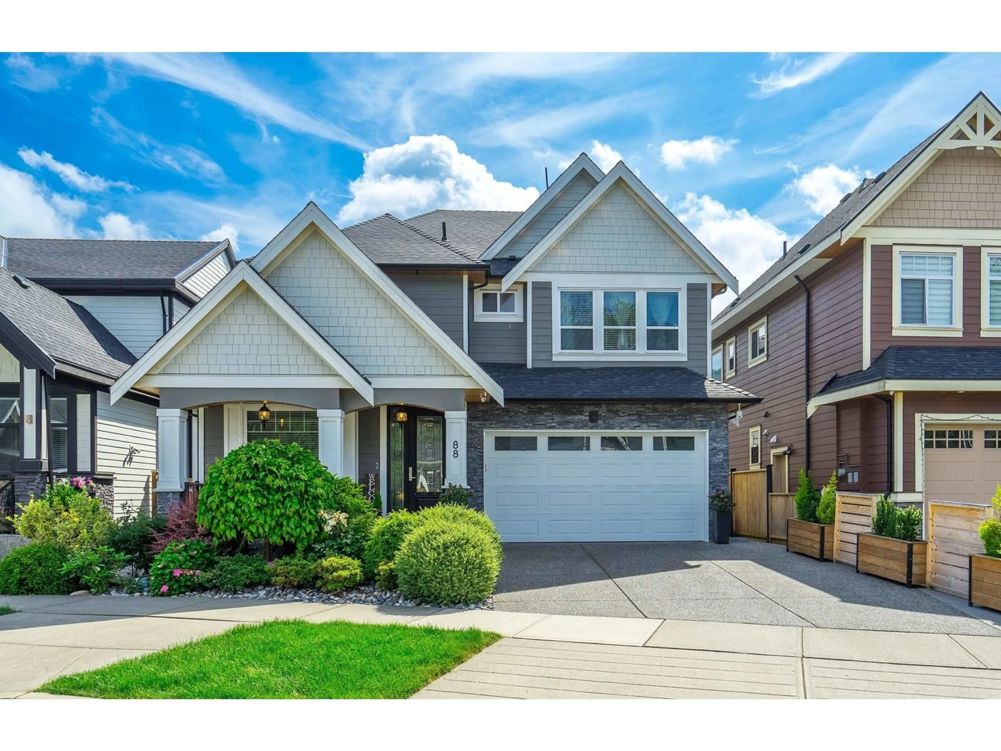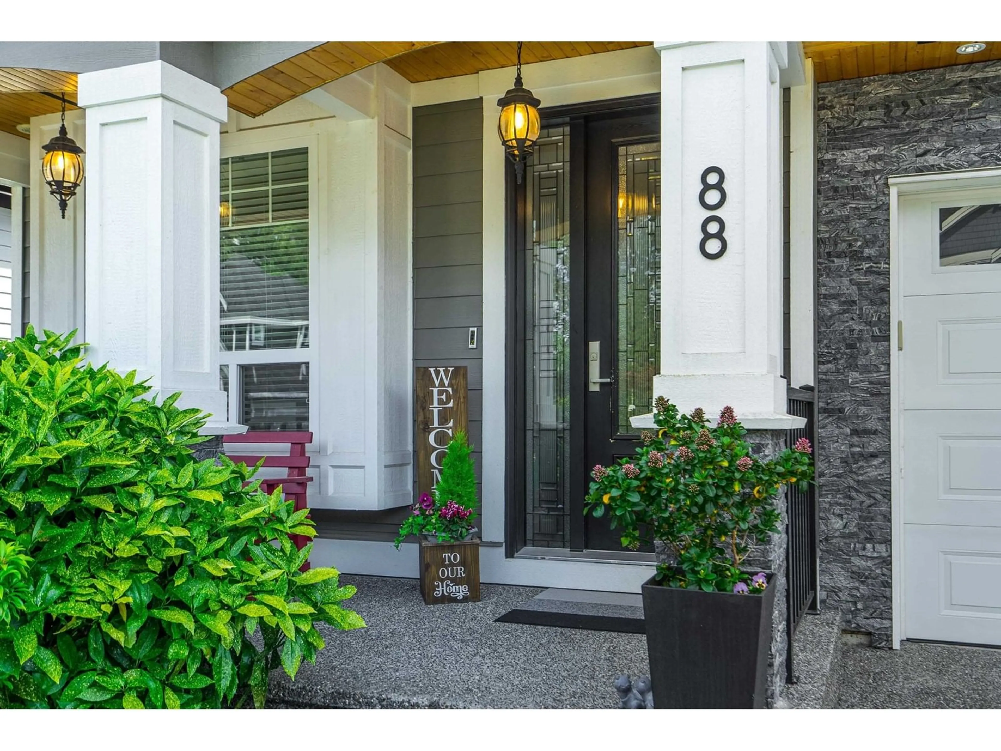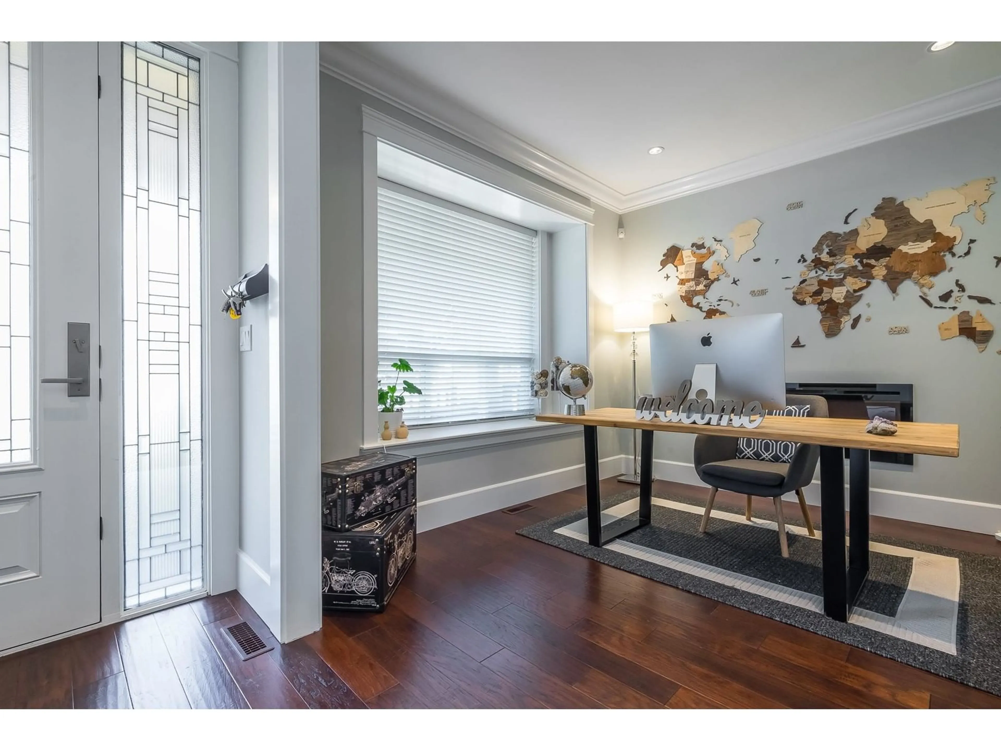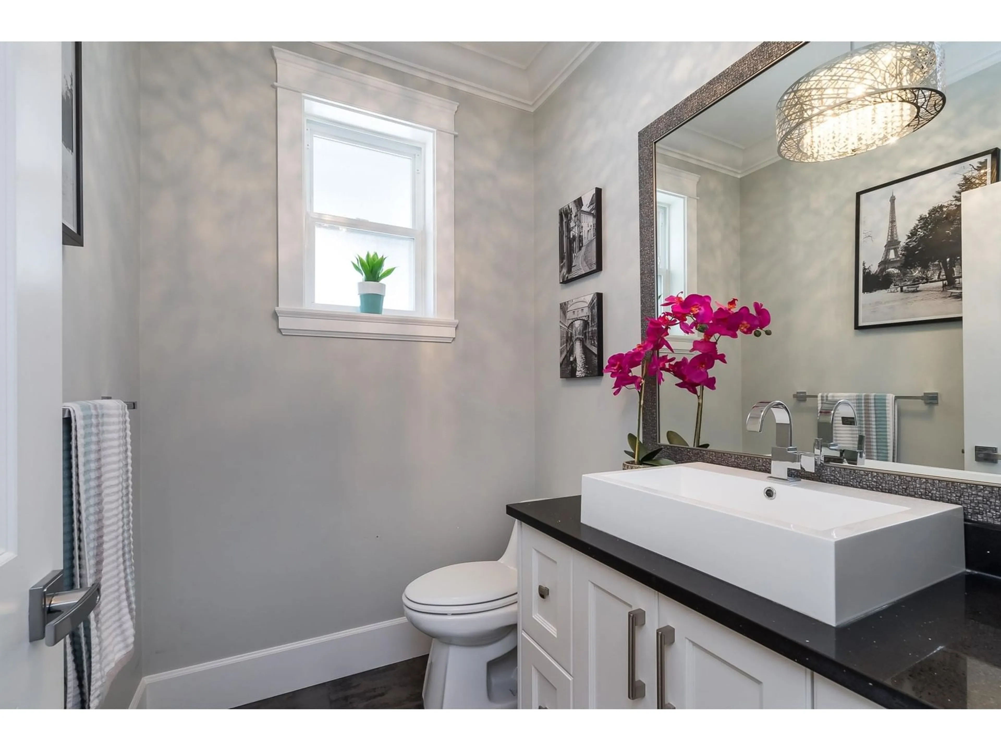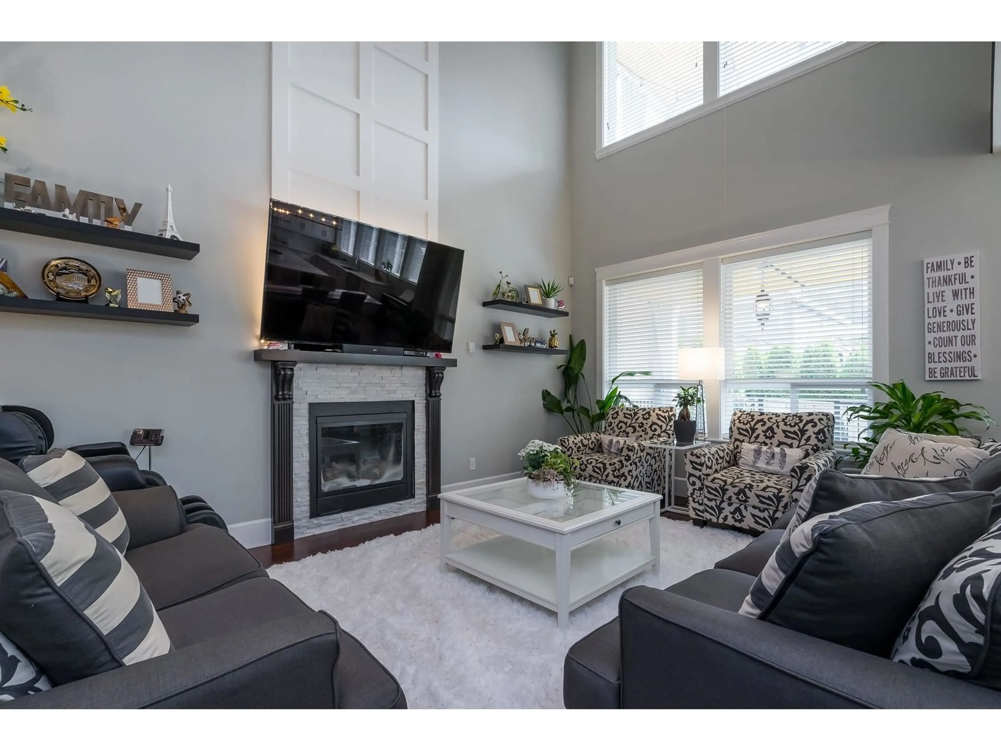Contact us about this property
Highlights
Estimated valueThis is the price Wahi expects this property to sell for.
The calculation is powered by our Instant Home Value Estimate, which uses current market and property price trends to estimate your home’s value with a 90% accuracy rate.Not available
Price/Sqft$449/sqft
Monthly cost
Open Calculator
Description
Pacific Douglas Presents: A luxury home that has it all! Curb appeal, spacious entry, vaulted ceilings, and quality finishings greet you as you enter this beautiful home. A stunning kitchen for any cook: loads of counter space, over sized island, pantry, and dining area makes this home an entertainers dream. BBQ season? Your fully covered deck off of the kitchen leads to your fully fenced backyard with turf grass and patio - Central Air for comfort. Cold? Snuggle up to your cozy gas fireplace. Upstairs you will find 4 large bedrooms. Master bedroom hosts more vaulted ceilings, a dream bathroom with rainfall shower, and another patio! Basement features movie theater, two more bedrooms, separate entry and rough-ins for suite. 240 EV Capability. No compromises here - this home has everything. (id:39198)
Property Details
Interior
Features
Exterior
Parking
Garage spaces -
Garage type -
Total parking spaces 4
Property History
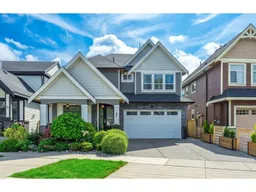 40
40
