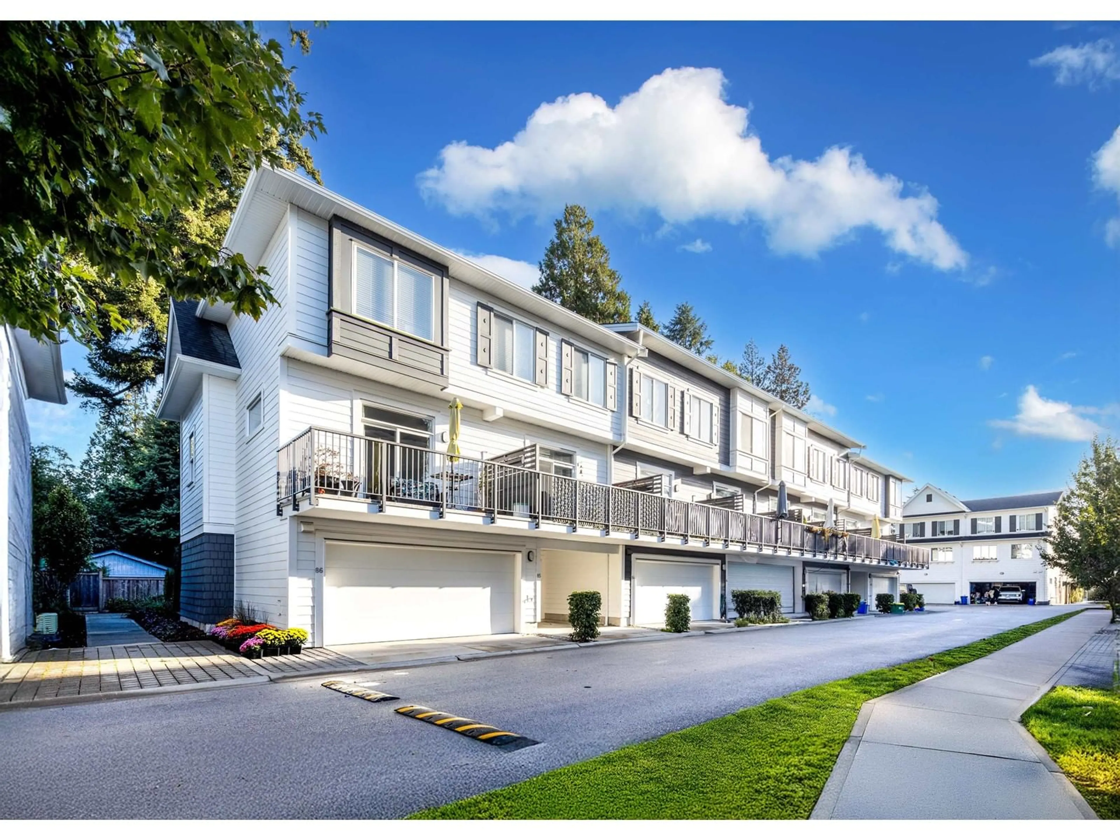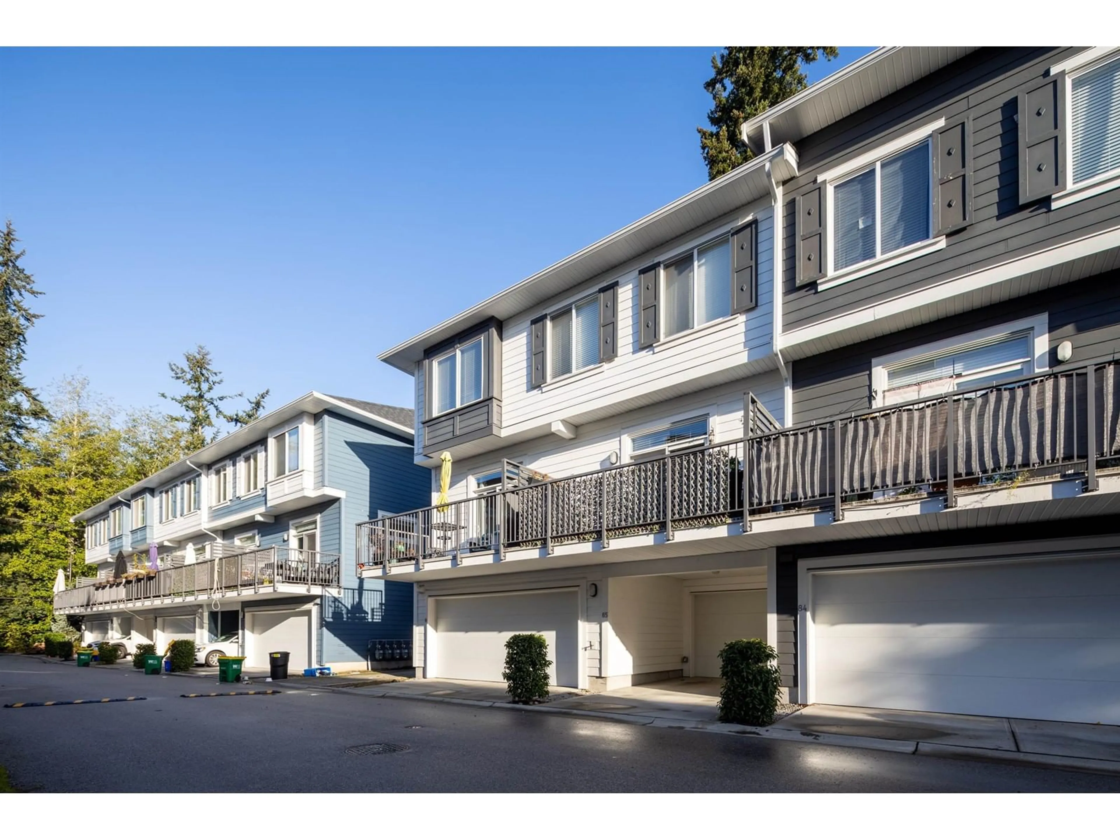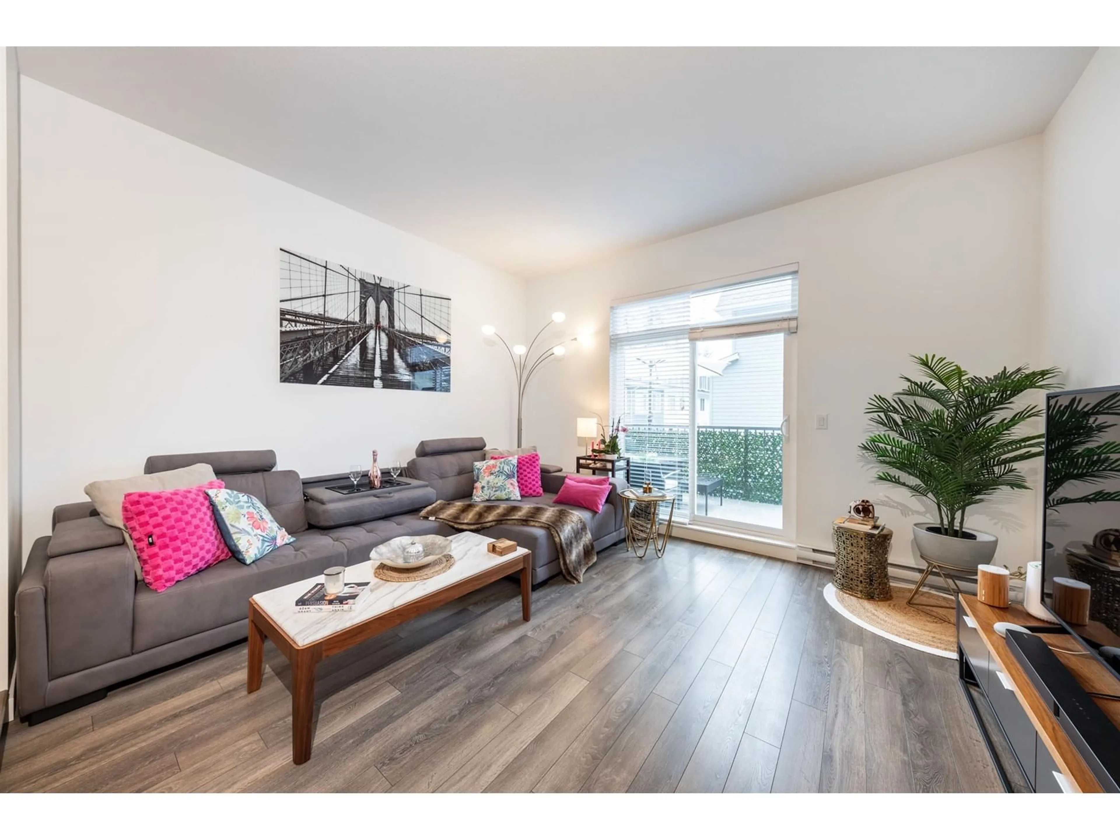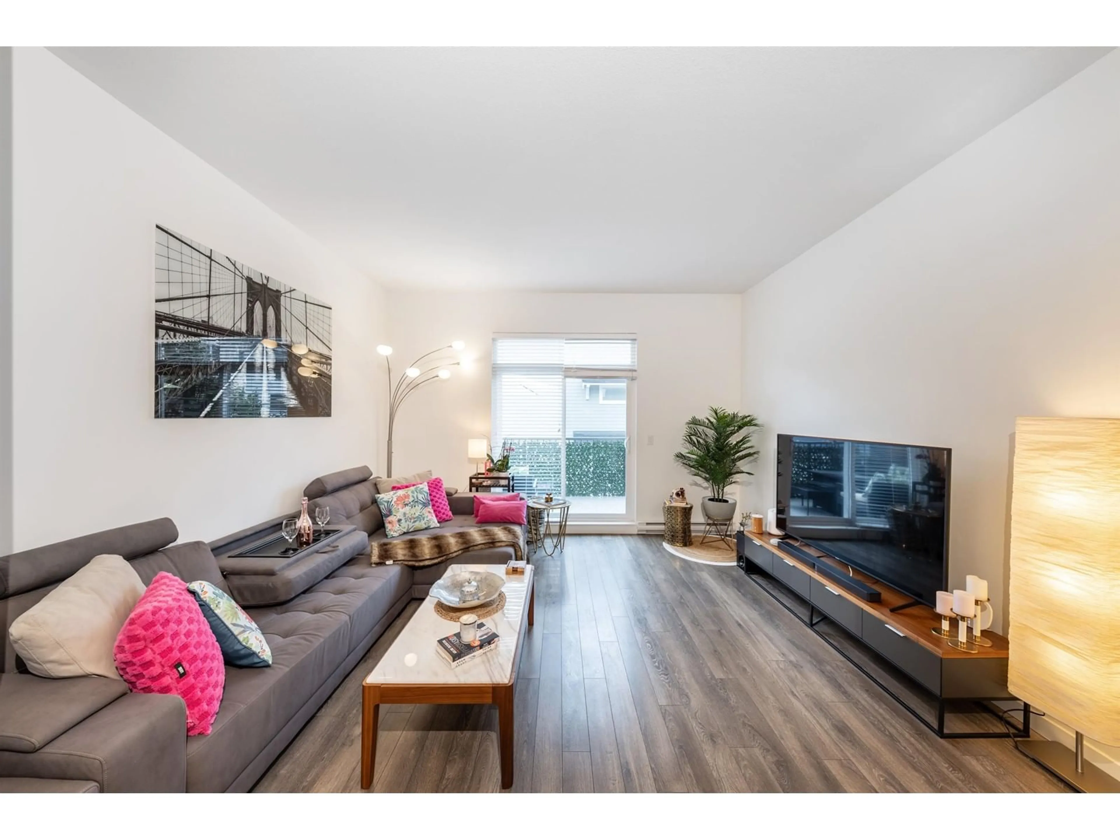85 - 158 171, Surrey, British Columbia V3Z0X1
Contact us about this property
Highlights
Estimated ValueThis is the price Wahi expects this property to sell for.
The calculation is powered by our Instant Home Value Estimate, which uses current market and property price trends to estimate your home’s value with a 90% accuracy rate.Not available
Price/Sqft$603/sqft
Est. Mortgage$3,650/mo
Maintenance fees$300/mo
Tax Amount (2023)$2,604/yr
Days On Market43 days
Description
BUILT BY DAWSON & SAWYER.This 3 bed + den, 2.5 bathrooms has an open main floor plan feat. 9 ft ceilings, abundance of natural light through the many windows, a gourmet kitchen with beautiful white cabinets and a oversized island, a unique-deck, which allows for BBQ season year round. The top floor has a spacious primary bedroom, ensuite and walk-in closet, two additional good size bedrooms and a full bathroom. The lower level features a bedroom, perfect for in-laws ! As well as the full-size laundry and tandem garage with epoxy finish. This highly sought after complex offers access to the Ocean, Parks, Golf Course & Douglas Elementary School within walking distance.Quick access to highway 99, the Can/US border, and 15 minutes walk to White Rock beach. Perfect house for the growing family. (id:39198)
Property Details
Interior
Features
Exterior
Parking
Garage spaces -
Garage type -
Total parking spaces 2
Condo Details
Amenities
Laundry - In Suite, Clubhouse
Inclusions
Property History
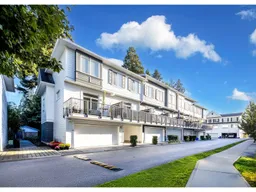 30
30
