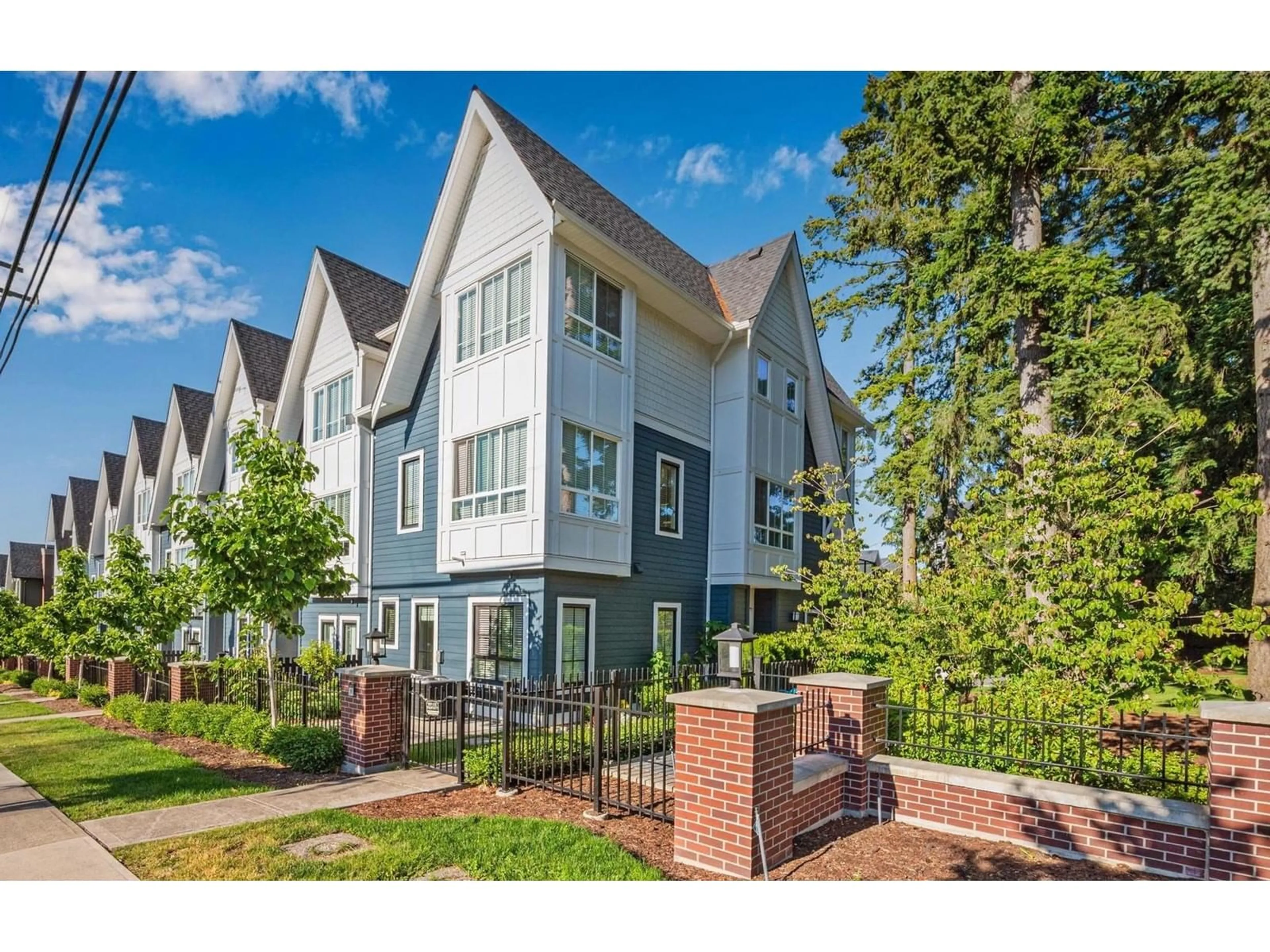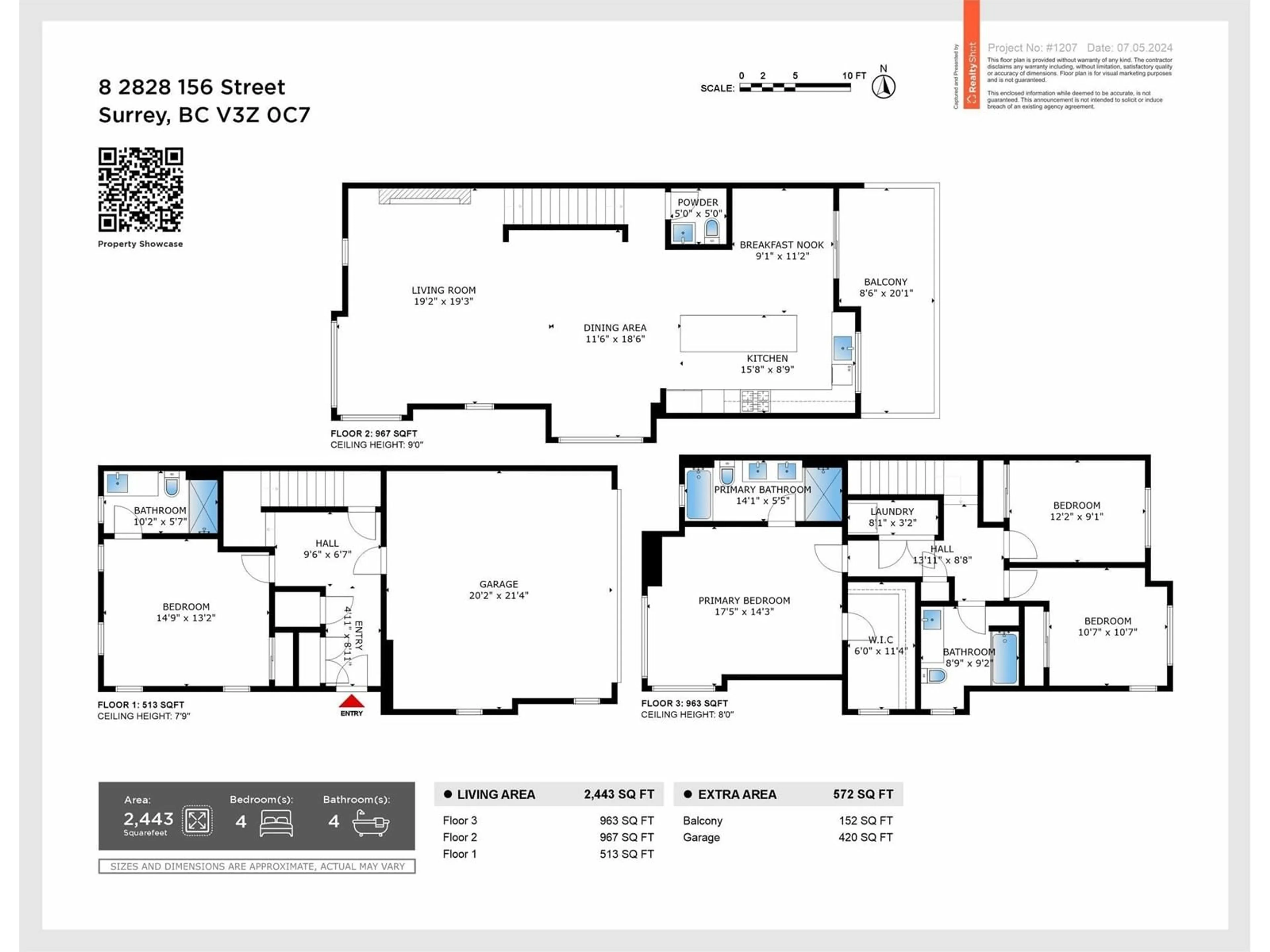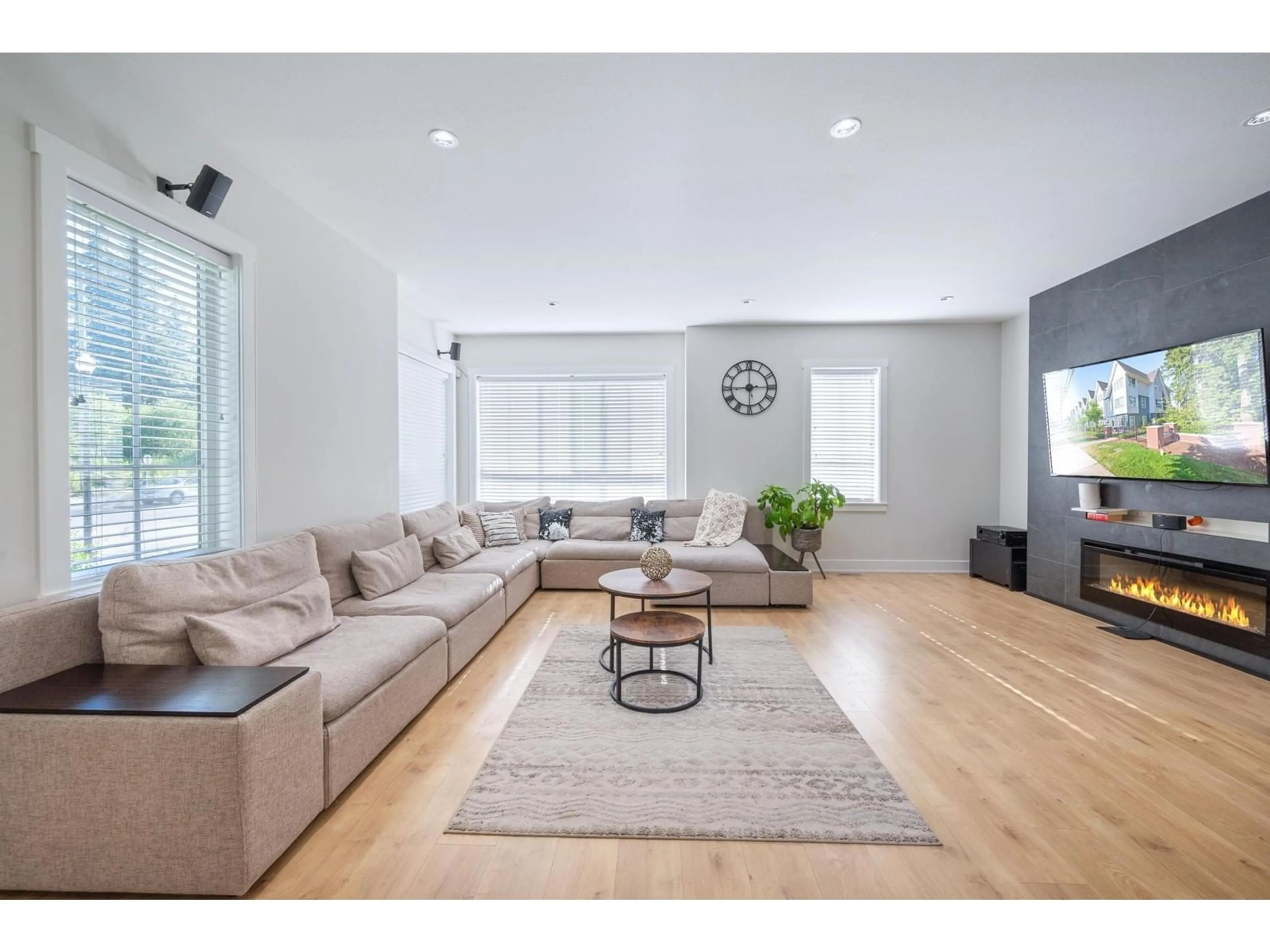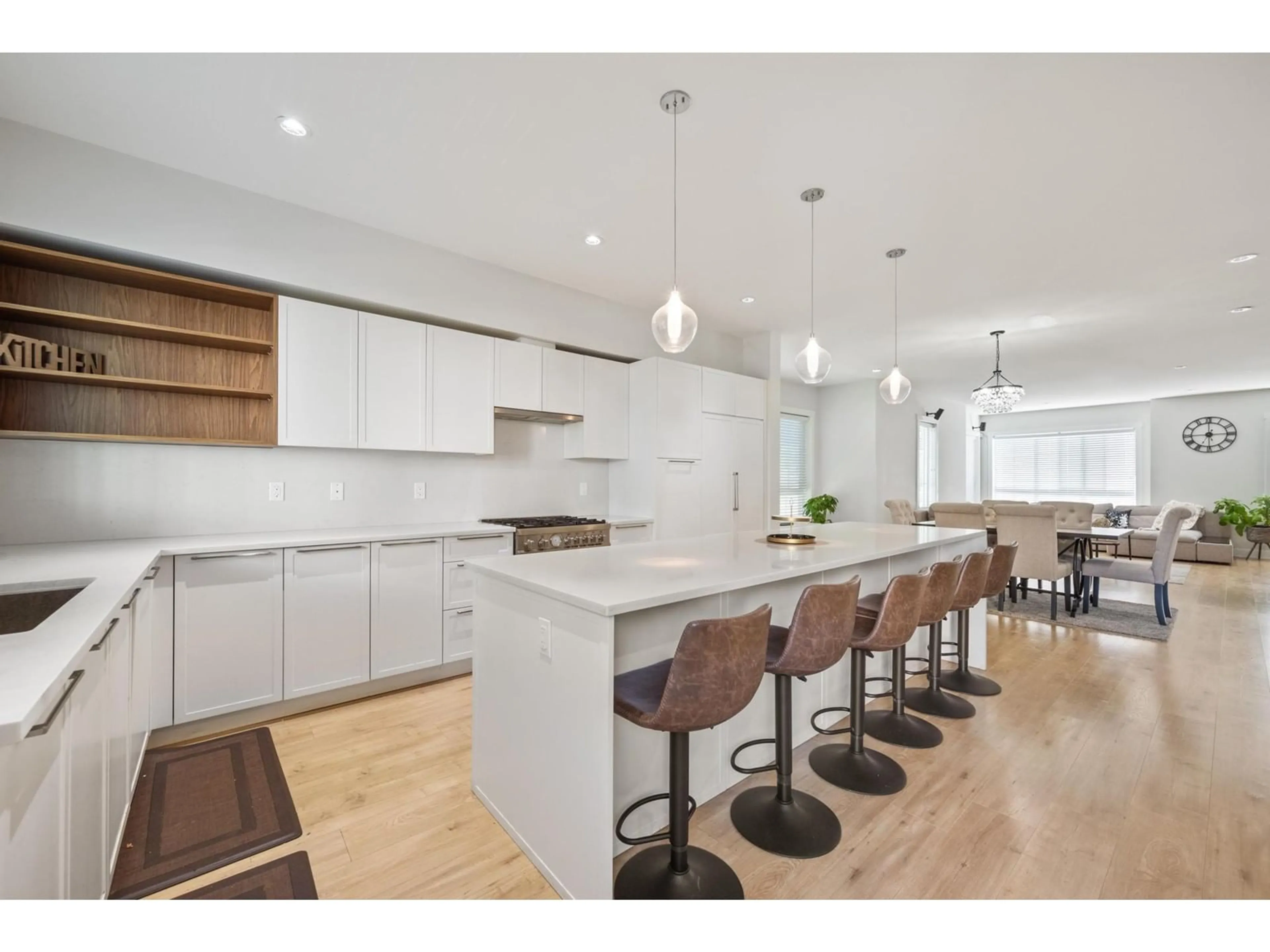8 2828 156 STREET, Surrey, British Columbia V3Z0C7
Contact us about this property
Highlights
Estimated ValueThis is the price Wahi expects this property to sell for.
The calculation is powered by our Instant Home Value Estimate, which uses current market and property price trends to estimate your home’s value with a 90% accuracy rate.Not available
Price/Sqft$511/sqft
Est. Mortgage$5,368/mo
Maintenance fees$567/mo
Tax Amount ()-
Days On Market49 days
Description
Situated in Grandview Heights, this elegant corner 2021-built, townhouse is part of Hyde Park Corner by Zenterra. It's 2-min drive to Highway 99 and close to Shops at Morgan Crossing, Sunnyside Elementary & Southridge. This home features all above-ground floors, forced air heating, AC, side-by-side double garage, instant hot water, and plenty of storage. The first level includes a spacious bedroom with a full en-suite bathroom. The main level boasts over 950 sq. ft. open layout with a gourmet kitchen, 10ft island, Italian gas Bertazzoni oven/stove & hood fan, Fisher & Paykel fridge, and a 170 sq. ft. balcony with BBQ hook-up. The top floor offers 3 bedrooms, including a master suite with a walk-in closet, and ensuite floor heating. Owners have spent over $20,000 in premium upgrades. (id:39198)
Property Details
Interior
Features
Exterior
Features
Parking
Garage spaces 3
Garage type -
Other parking spaces 0
Total parking spaces 3
Condo Details
Amenities
Laundry - In Suite
Inclusions
Property History
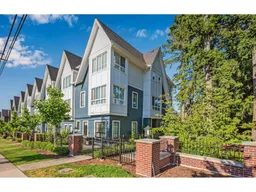 37
37
