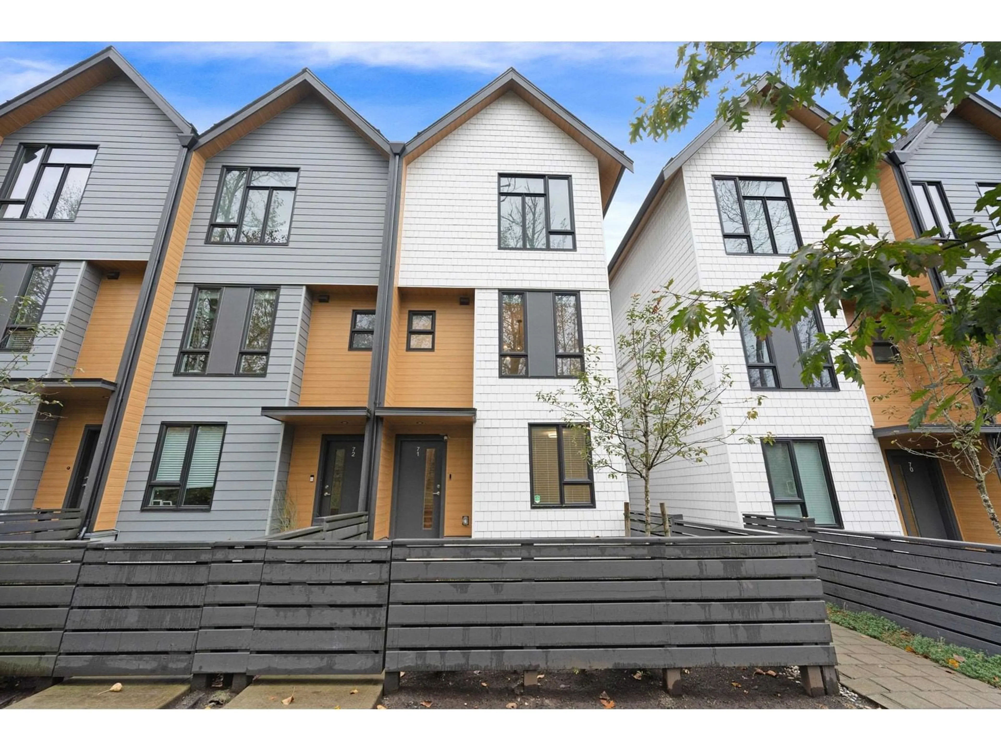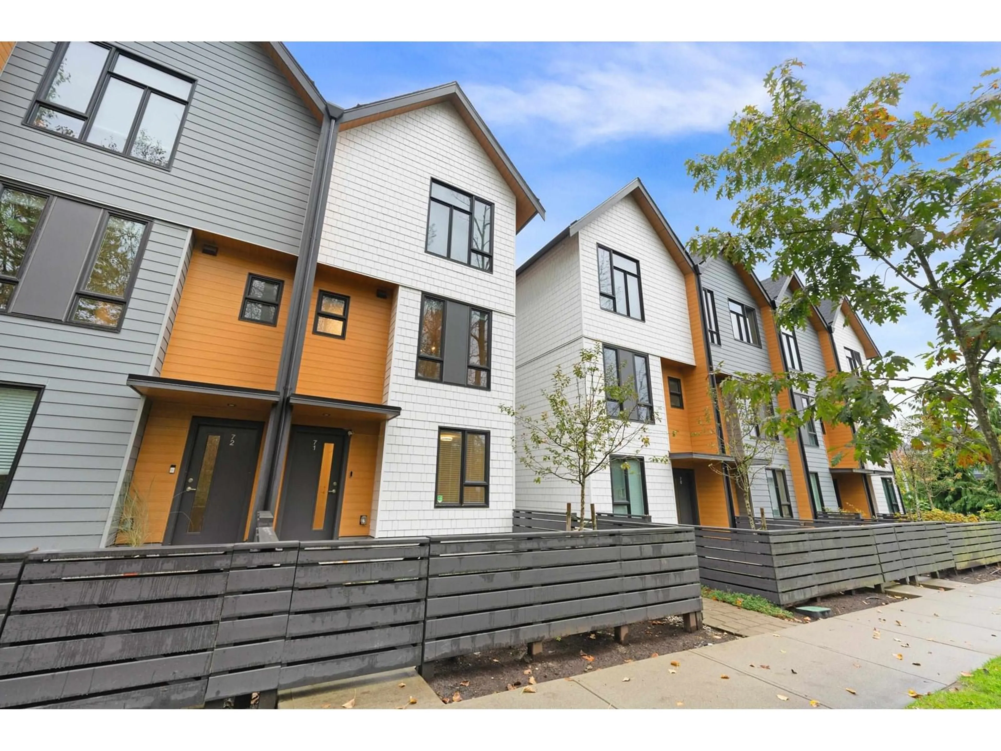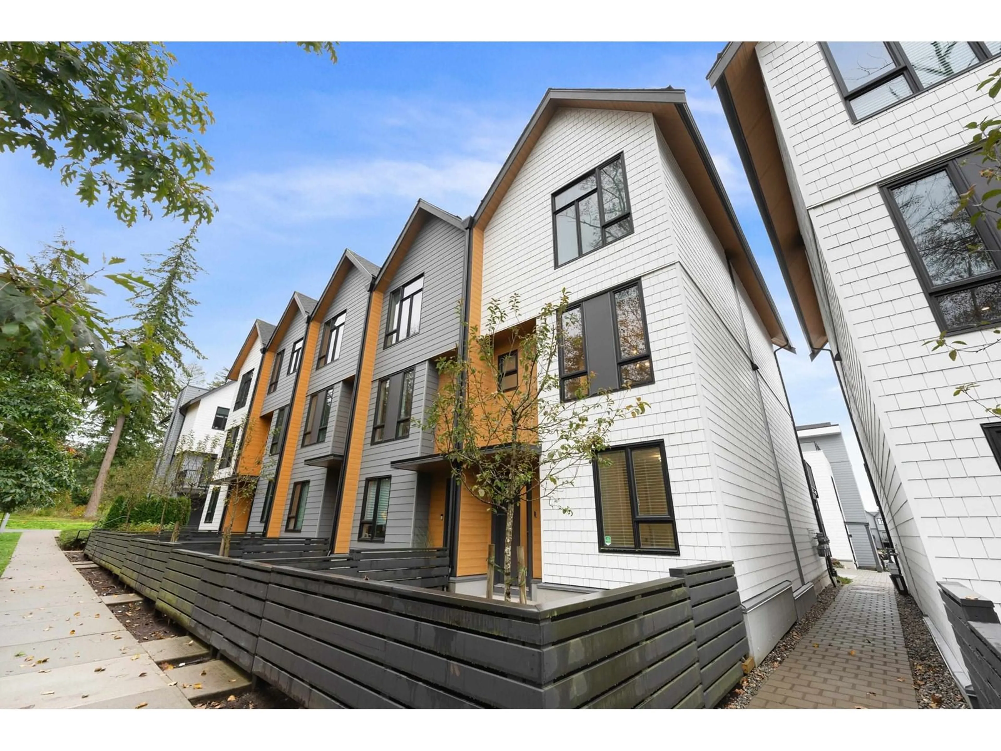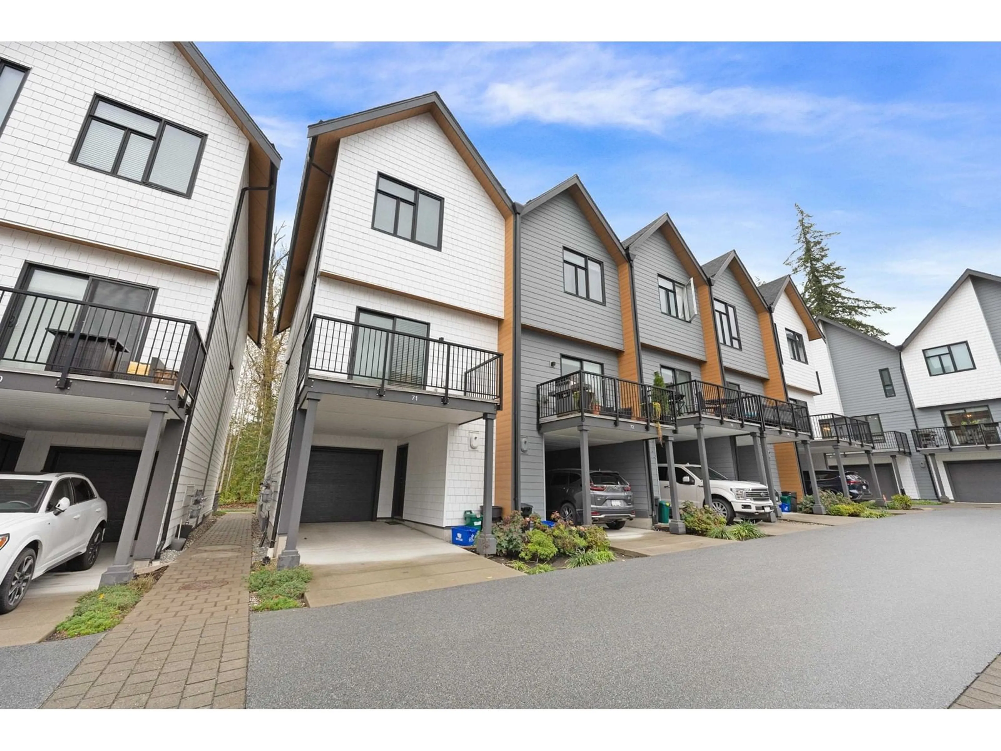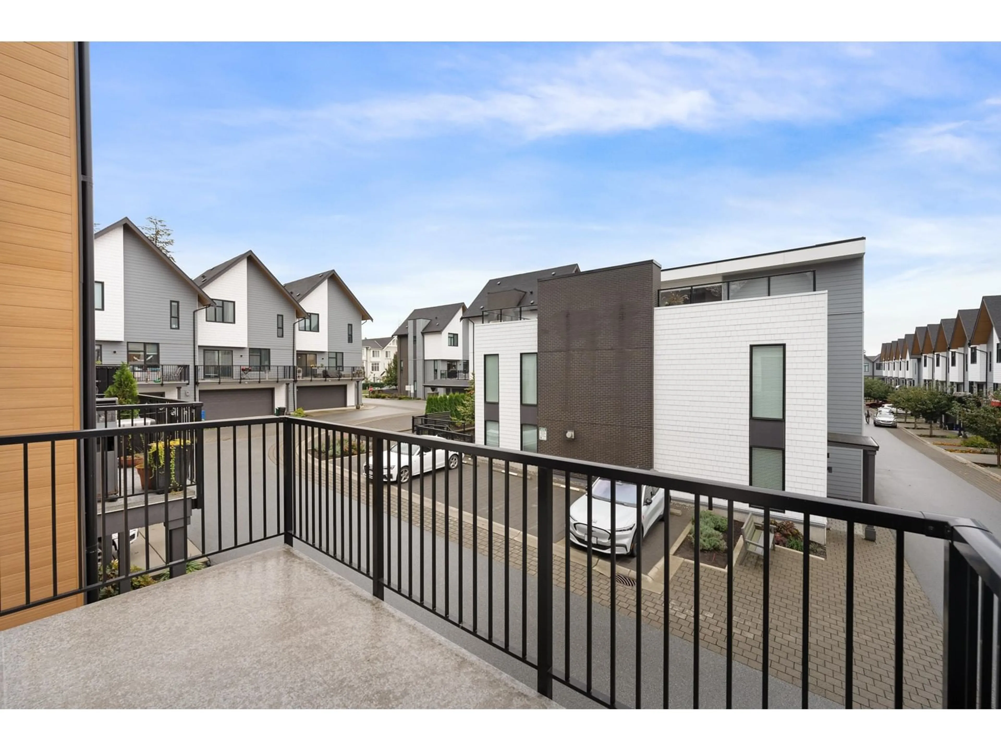71 16685 25 AVENUE, Surrey, British Columbia V3Z0Z4
Contact us about this property
Highlights
Estimated ValueThis is the price Wahi expects this property to sell for.
The calculation is powered by our Instant Home Value Estimate, which uses current market and property price trends to estimate your home’s value with a 90% accuracy rate.Not available
Price/Sqft$572/sqft
Est. Mortgage$3,865/mo
Maintenance fees$318/mo
Tax Amount ()-
Days On Market1 day
Description
Discover this stunning 2-bedroom, 3-bathroom + den corner unit, offering a bright and spacious open-concept layout with 9-foot ceilings. Large windows fill the space with natural light, complementing the modern dining and kitchen area featuring ample cabinetry, stone countertops, stainless steel appliances, and a gas stove.The generously sized bedrooms include an ensuite with custom upgraded closet space. Enjoy outdoor living with a west-facing balcony equipped with a gas BBQ hookup, a private front garden with a fence, and additional storage off the garage. Conveniently located near Grandview shops, parks, the Aquatic Centre, and top-rated schools, this home offers the perfect blend of comfort and convenience. Don't miss out on this incredible opportunity! (id:39198)
Upcoming Open Houses
Property Details
Interior
Features
Exterior
Features
Parking
Garage spaces 2
Garage type -
Other parking spaces 0
Total parking spaces 2
Condo Details
Amenities
Laundry - In Suite, Recreation Centre
Inclusions
Property History
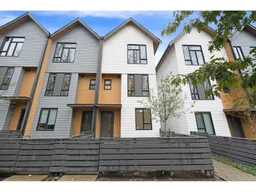 34
34
