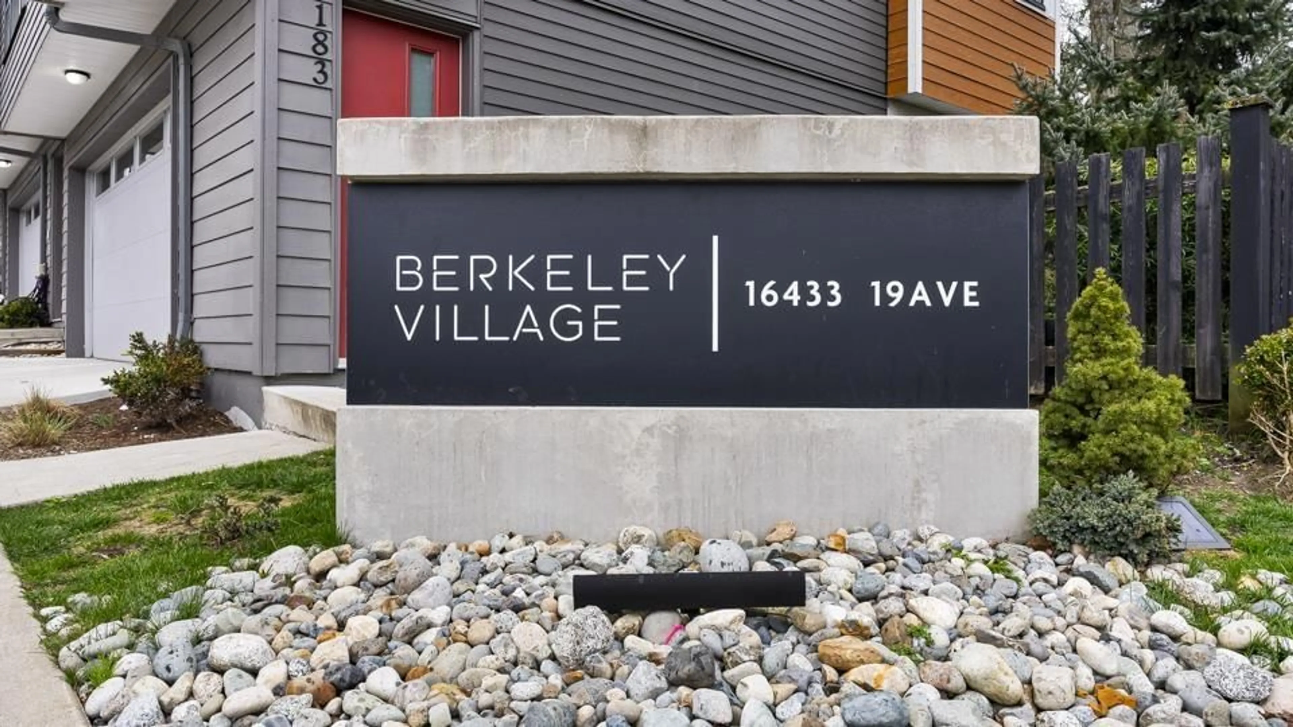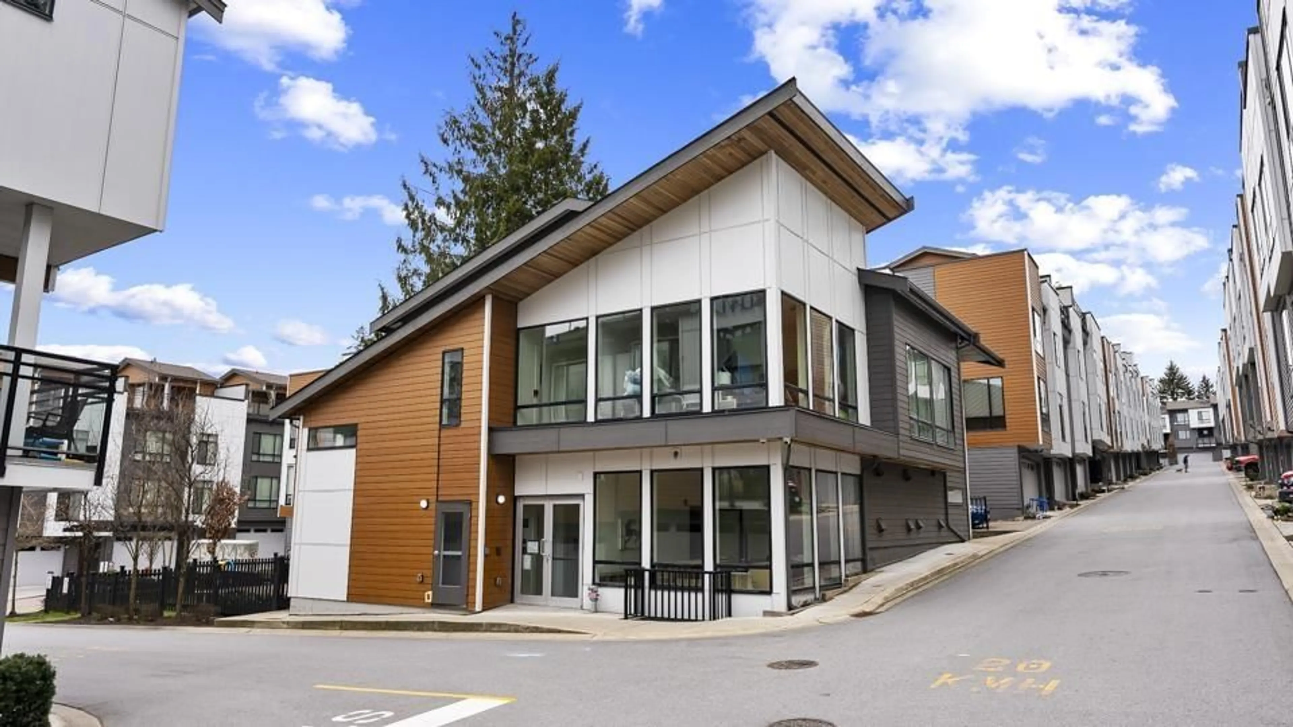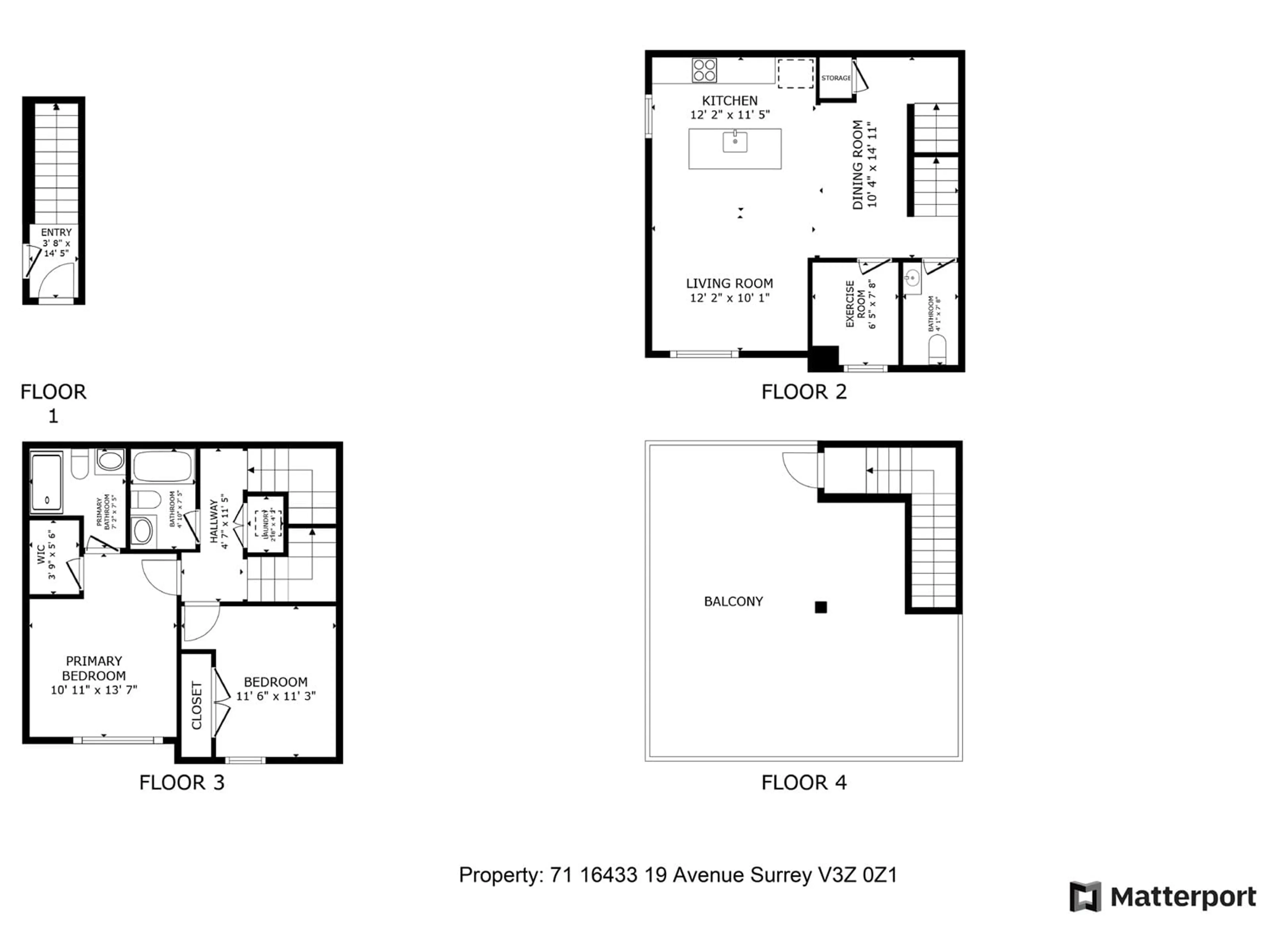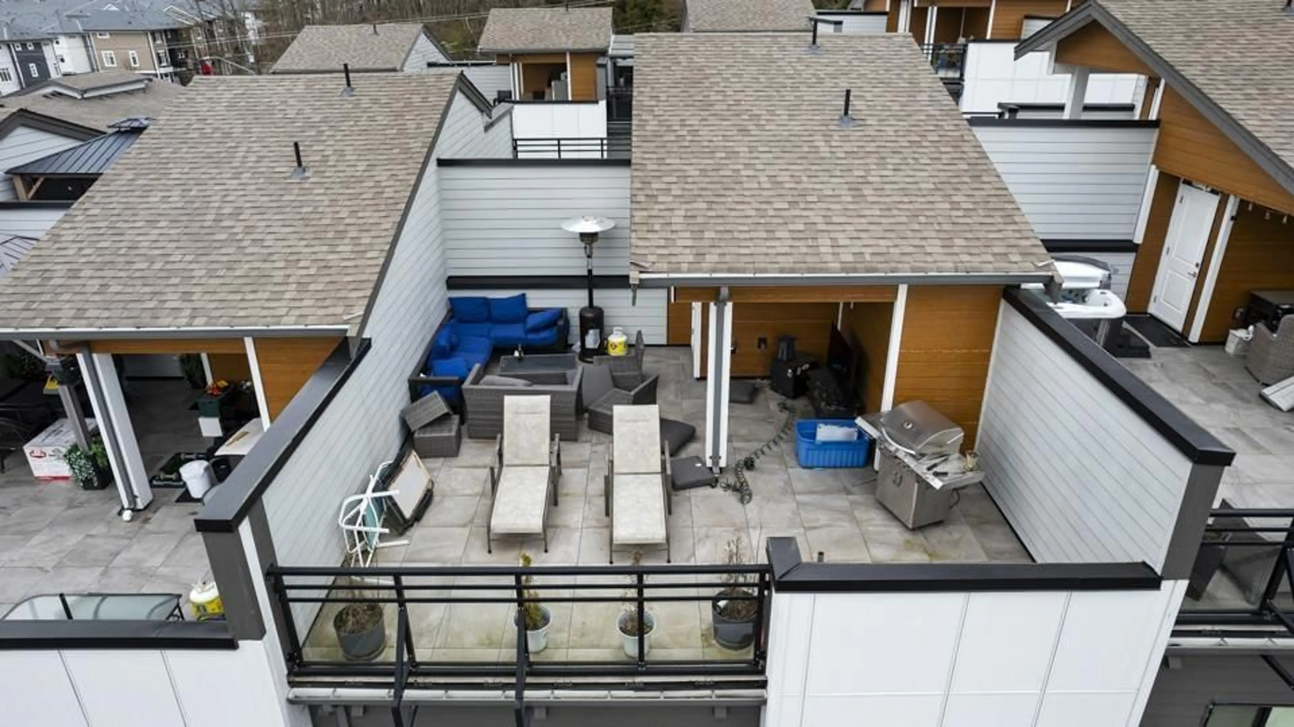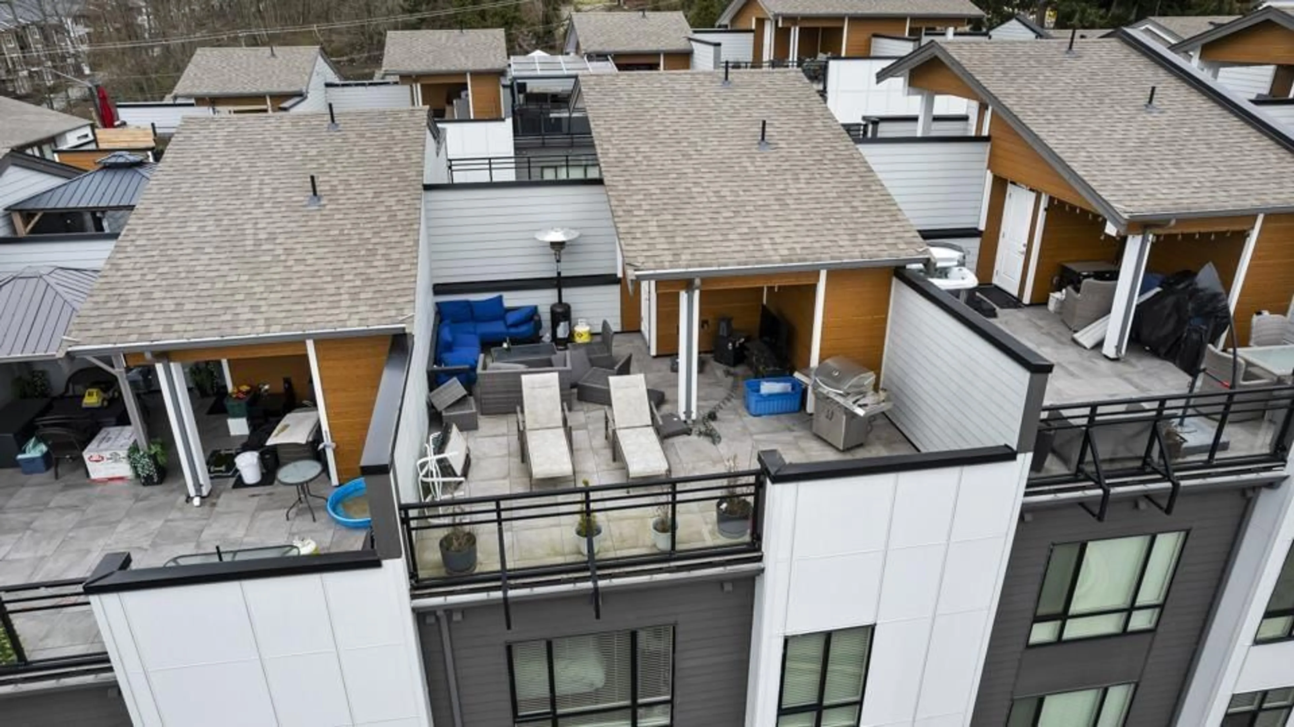71 - 16433 19, Surrey, British Columbia V3Z0Z1
Contact us about this property
Highlights
Estimated ValueThis is the price Wahi expects this property to sell for.
The calculation is powered by our Instant Home Value Estimate, which uses current market and property price trends to estimate your home’s value with a 90% accuracy rate.Not available
Price/Sqft$657/sqft
Est. Mortgage$3,470/mo
Maintenance fees$326/mo
Tax Amount (2024)$3,027/yr
Days On Market80 days
Description
Elegant 2BR+Den 2.5BTH Grandview townhome. Step into a refined main floor boasting an open, gourmet kitchen w/ stainless steel appliances gleaming against sleek white cabinetry & polished quartz countertops for culinary adventures. A light-filled living area w/ airy ceilings & laminate floors create the perfect backdrop for relaxation. Relax in tranquil bedrooms, including a primary suite that exudes comfort & sophistication w/ a walk-in closet & spa-like ensuite. Retreat to an enviable rooftop patio ideal for year-round entertainment. Indulge in a 3-level, 6000 sqft amenity building w/ playground, gym, hobby room, library, lounge & a private guest suite. Built by Ikonik Homes, Berkeley Village is fabulously located near schools, shopping, White Rock, Peach Arch & major routes. (id:39198)
Property Details
Interior
Features
Exterior
Parking
Garage spaces -
Garage type -
Total parking spaces 2
Condo Details
Amenities
Exercise Centre, Laundry - In Suite, Clubhouse
Inclusions
Property History
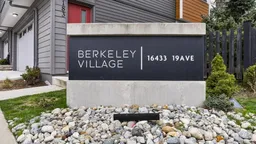 15
15
