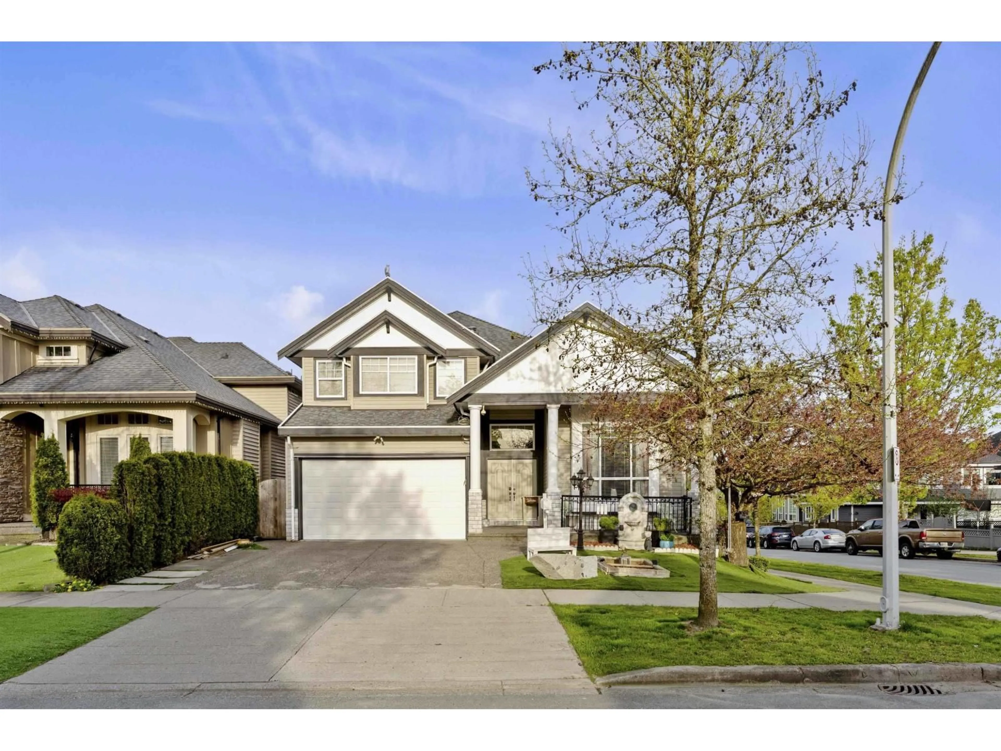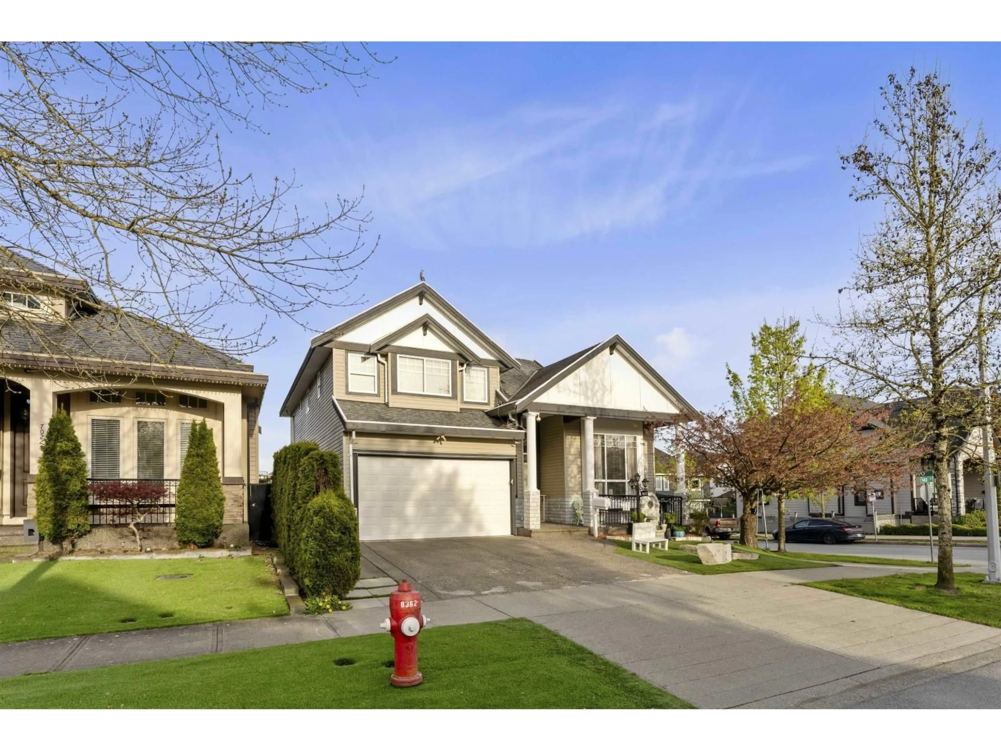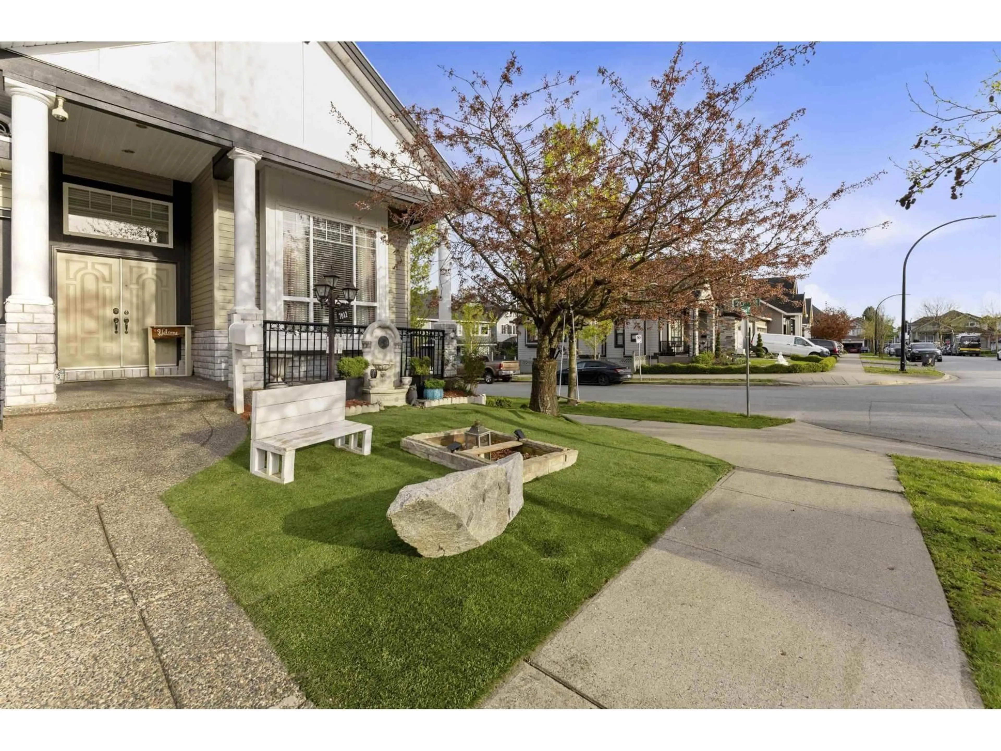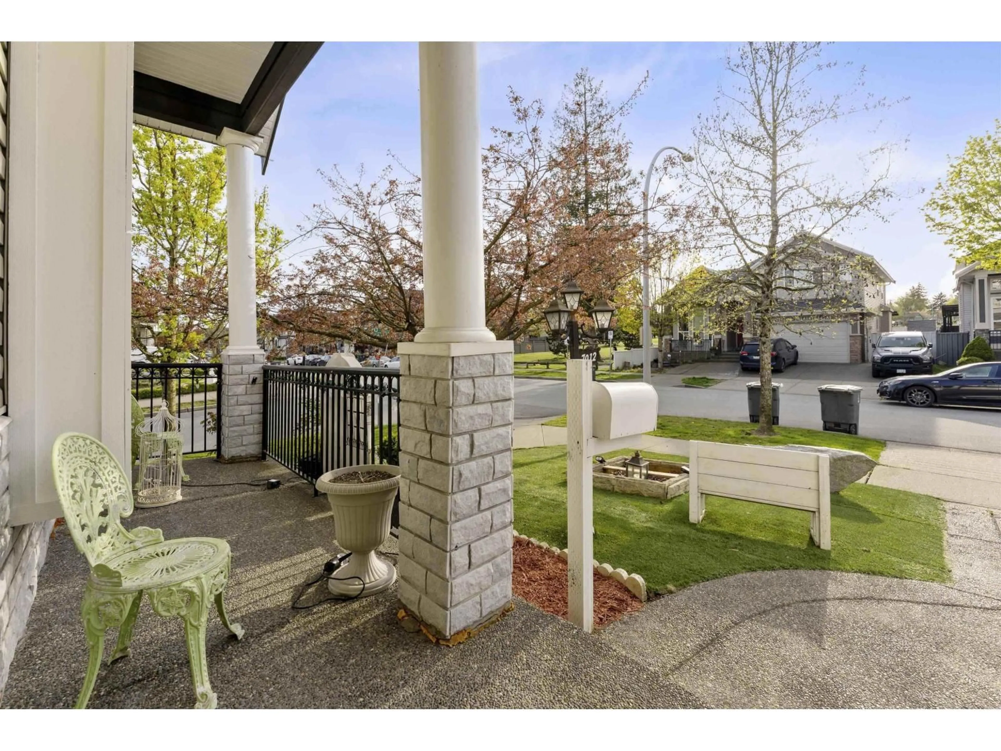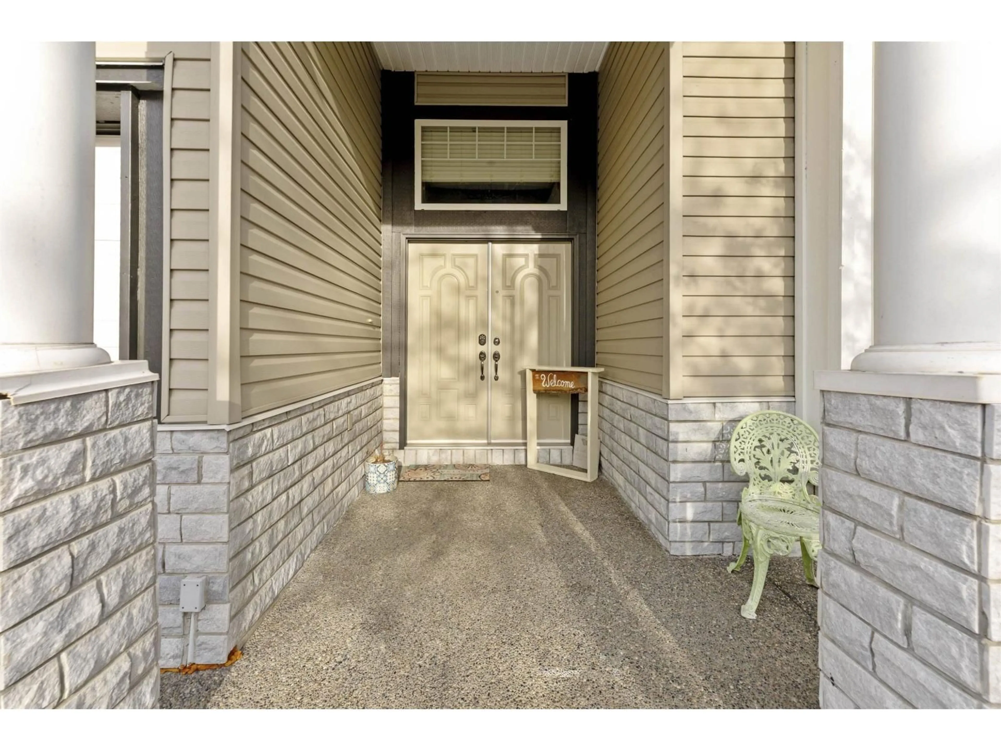7012 149TH, Surrey, British Columbia V3S1K1
Contact us about this property
Highlights
Estimated valueThis is the price Wahi expects this property to sell for.
The calculation is powered by our Instant Home Value Estimate, which uses current market and property price trends to estimate your home’s value with a 90% accuracy rate.Not available
Price/Sqft$473/sqft
Monthly cost
Open Calculator
Description
Gorgeous Home in East Newton! This 3 story home is the perfect blend of modern elegance and practical utility. Luxurious main level features an elegant living room off the foyer, an imposing great room with soaring high ceilings, huge chefs kitchen with island and attached spice kitchen. Upstairs with total of 5 bedrooms including two master bedrooms have generous walk-in closets and ensuite bathrooms. Spacious secondary bedrooms include features such as an elegantly coffered ceiling and jack-and-jill bathroom. (2+1 basement suites)1 one bedroom basement and a 2 bedroom suite rented to excellent tenants. Outdoors find a wonderful covered deck perfect for summer outdoor gatherings. Quality materials and finishing throughout. (id:39198)
Property Details
Interior
Features
Exterior
Parking
Garage spaces -
Garage type -
Total parking spaces 4
Property History
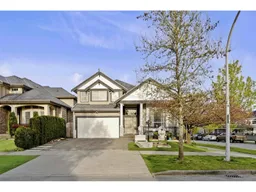 34
34
