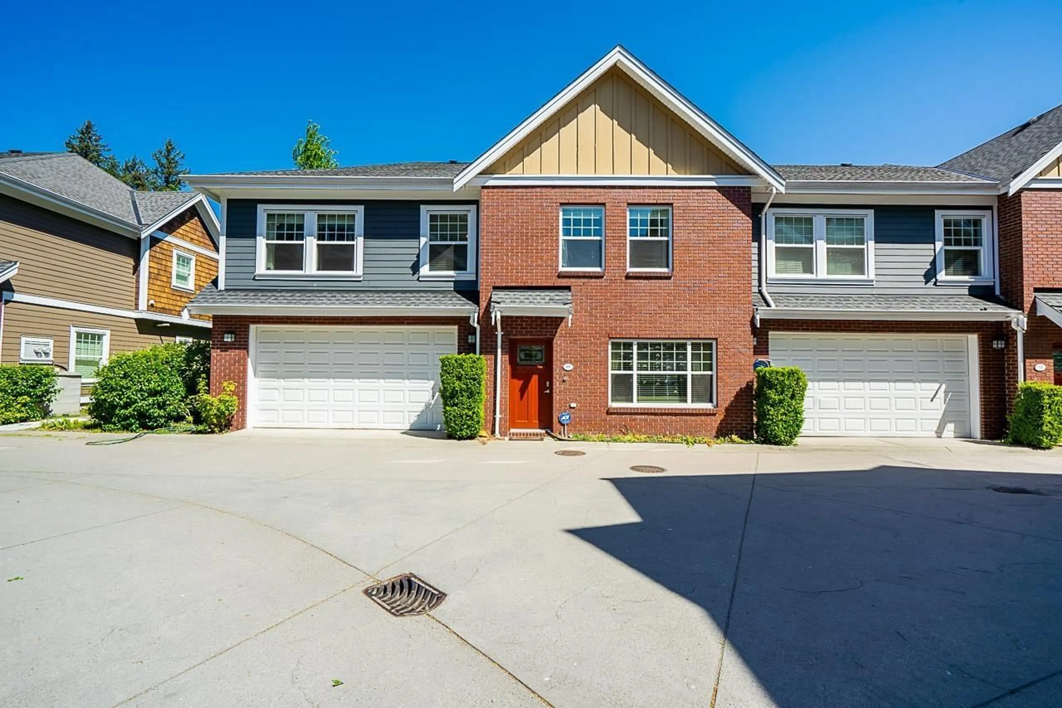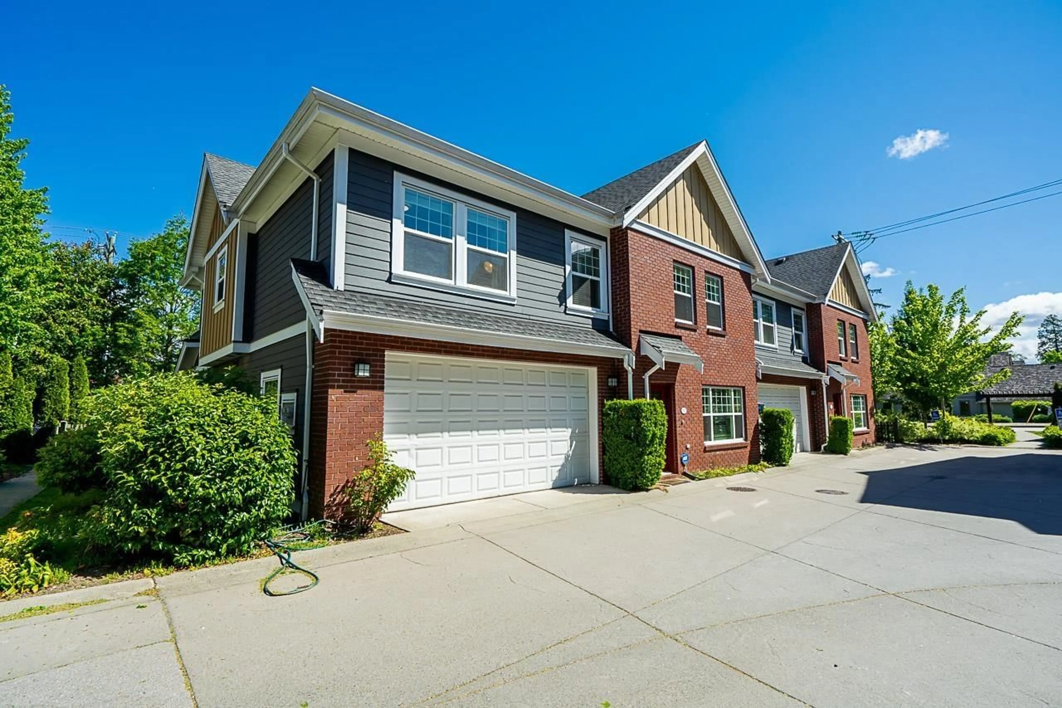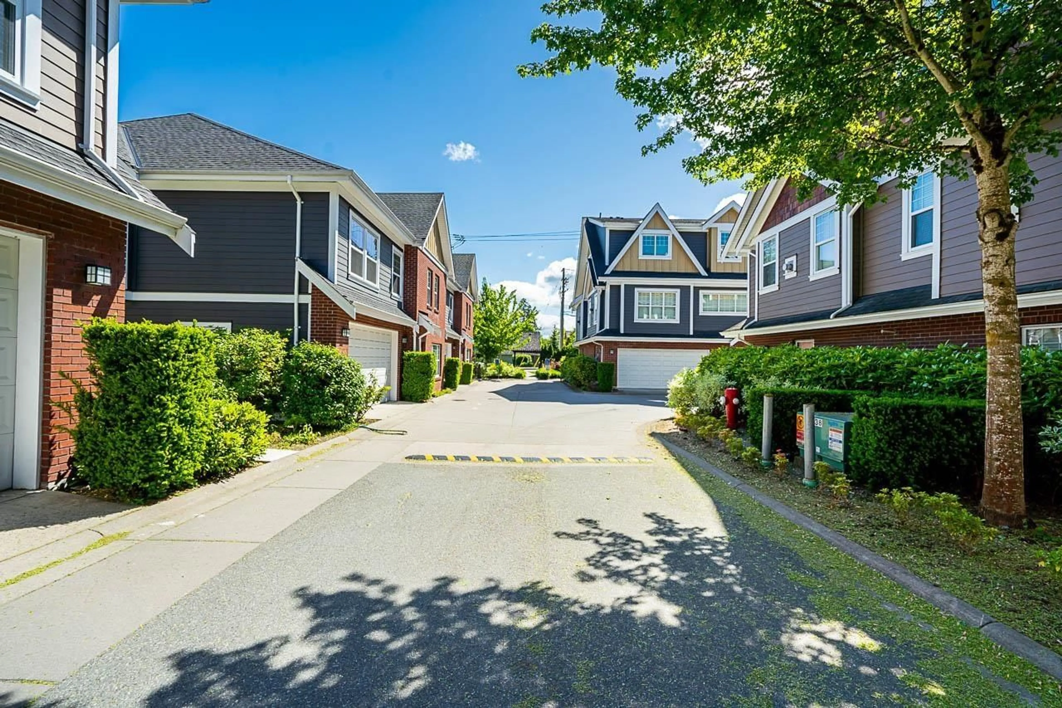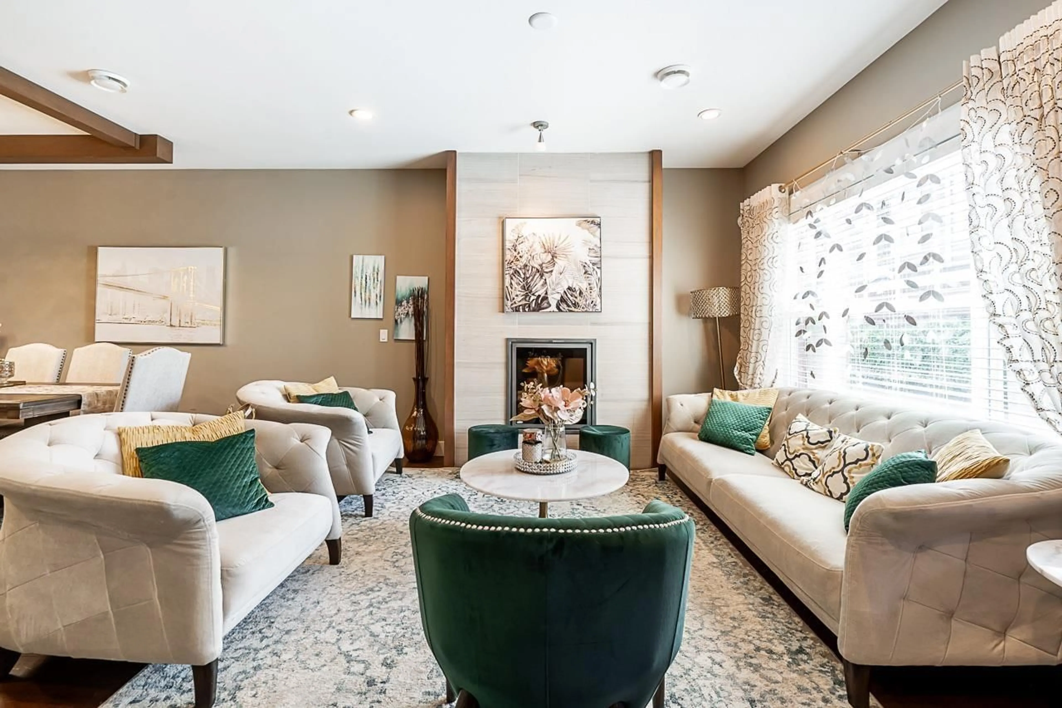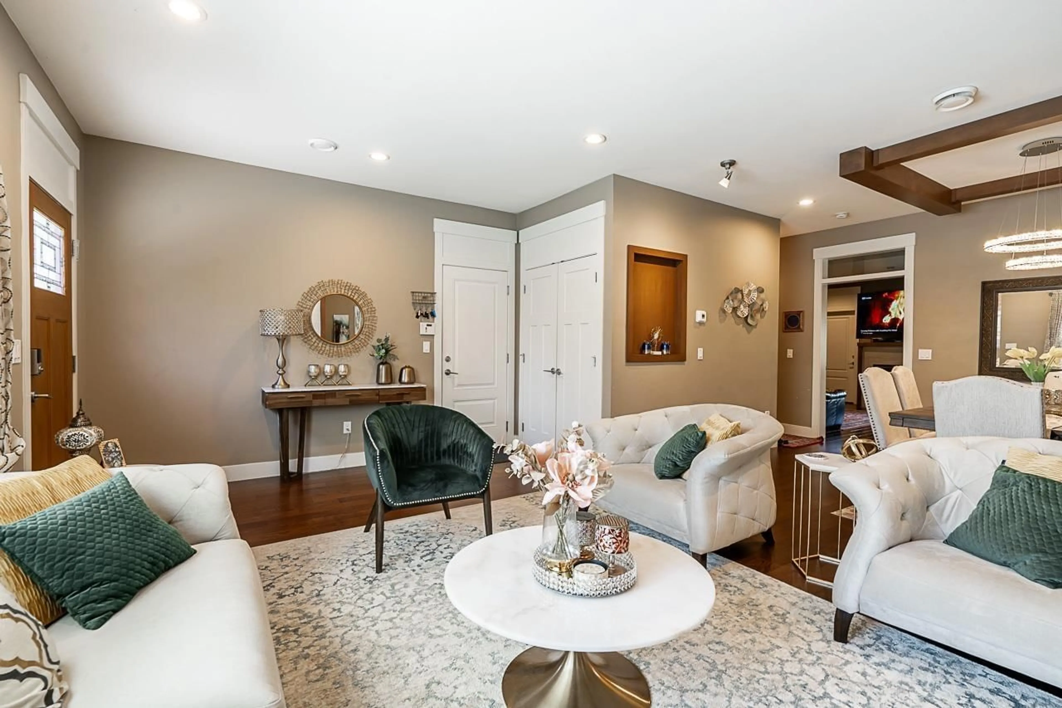7 15988 32 AVENUE, Surrey, British Columbia V3Z2J4
Contact us about this property
Highlights
Estimated ValueThis is the price Wahi expects this property to sell for.
The calculation is powered by our Instant Home Value Estimate, which uses current market and property price trends to estimate your home’s value with a 90% accuracy rate.Not available
Price/Sqft$456/sqft
Est. Mortgage$5,488/mo
Maintenance fees$503/mo
Tax Amount ()-
Days On Market76 days
Description
A rare opportunity! Master on the Main with another Master bedroom on the second floor. This 2 level, 5 bedroom, 4 bath duplex townhome is located in the prime area of Grandview South Surrey just steps away from all amenities including Morgan Creek Golf Course, shopping, schools and fast transit. This Unit comes with luxury finishing including, hardwood flooring, quartz counters, stainless appliances including a 6 burner gas range cook top, 9 foot ceilings on both levels, an amazing ensuite with jetted tub and separate shower. A fenced large and private back yard and a full size, side by side double garage. Easy access to HWY 99. (id:39198)
Property Details
Interior
Features
Exterior
Parking
Garage spaces 2
Garage type Garage
Other parking spaces 0
Total parking spaces 2
Condo Details
Amenities
Clubhouse
Inclusions
Property History
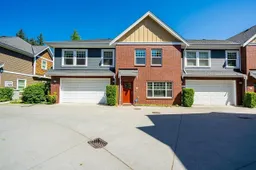 31
31
