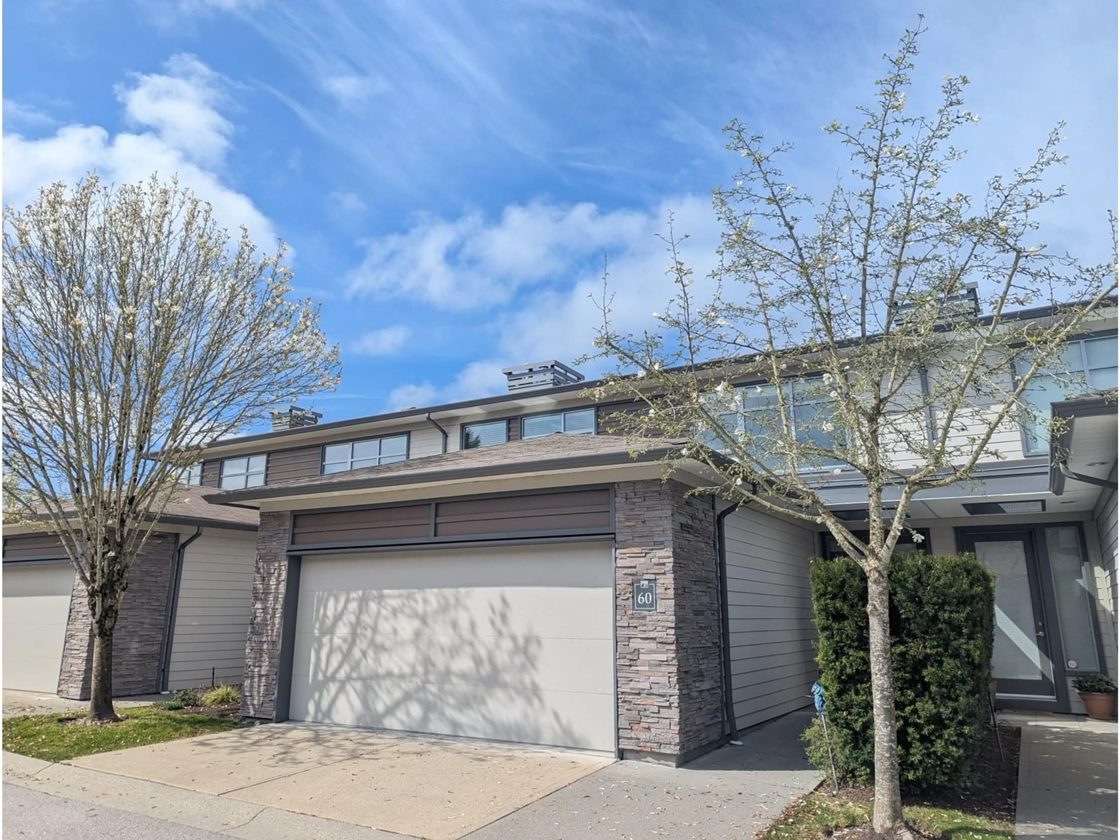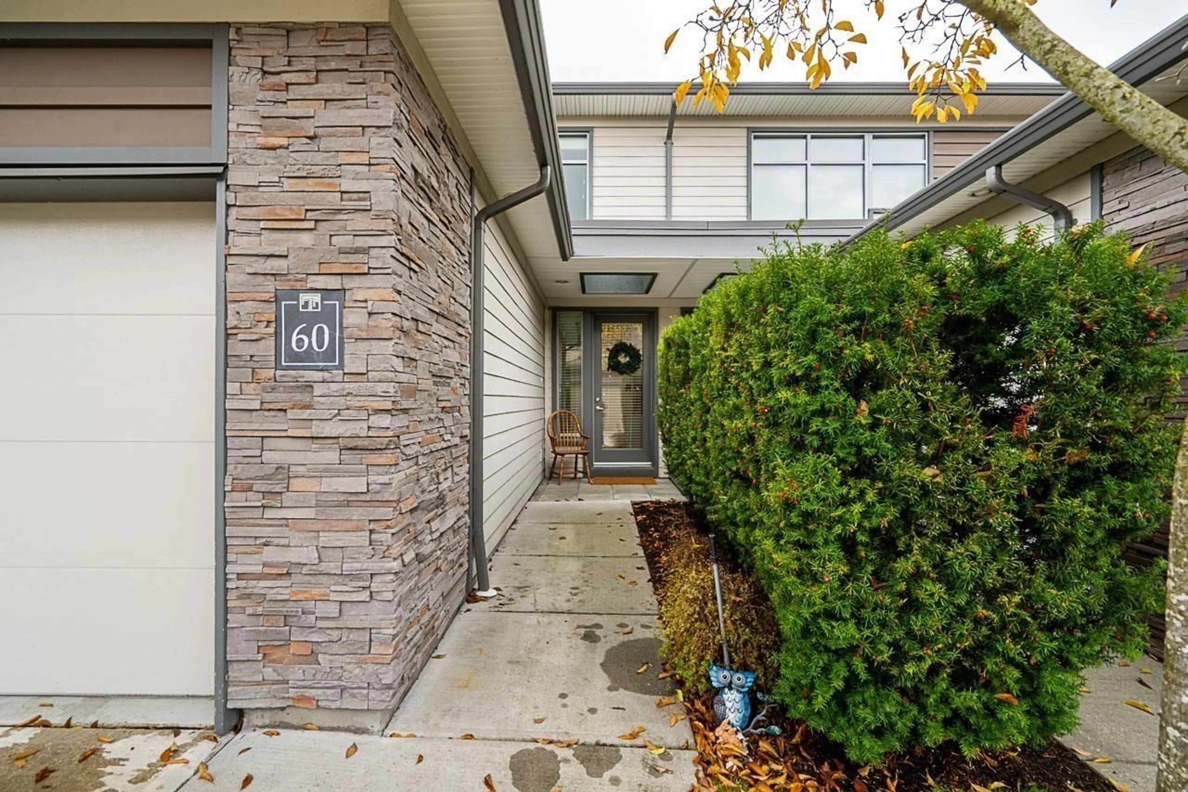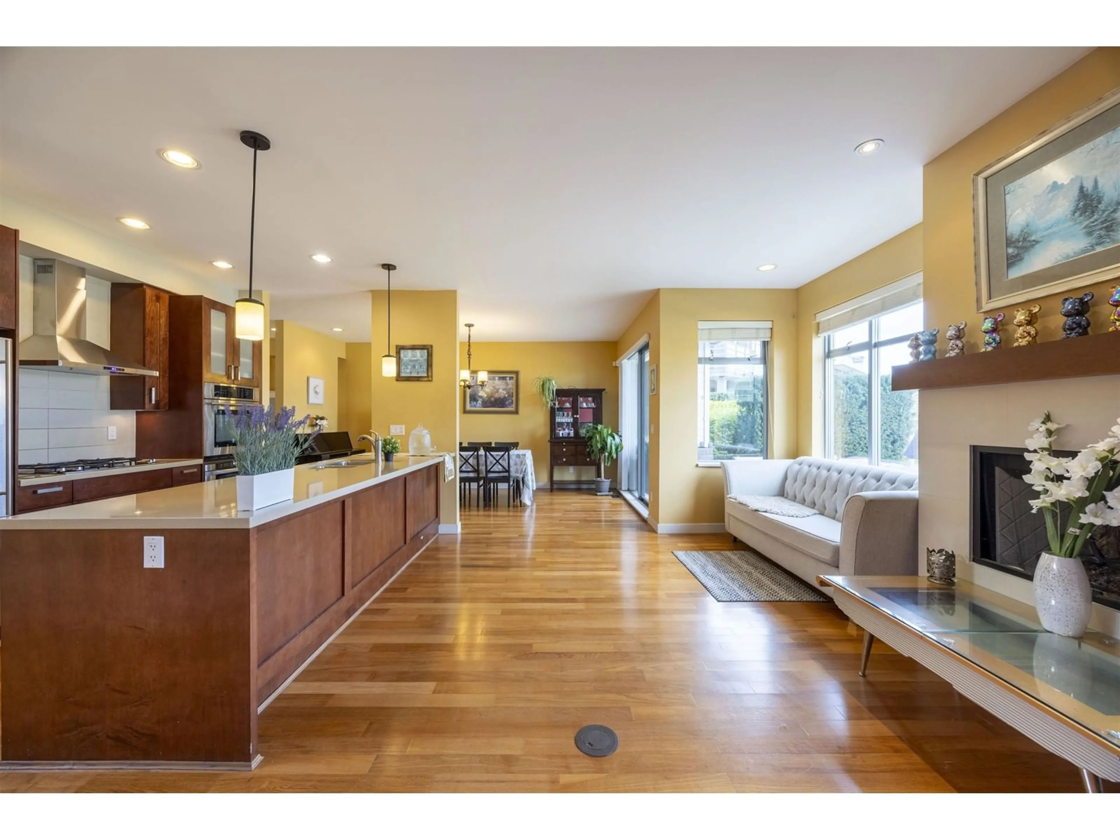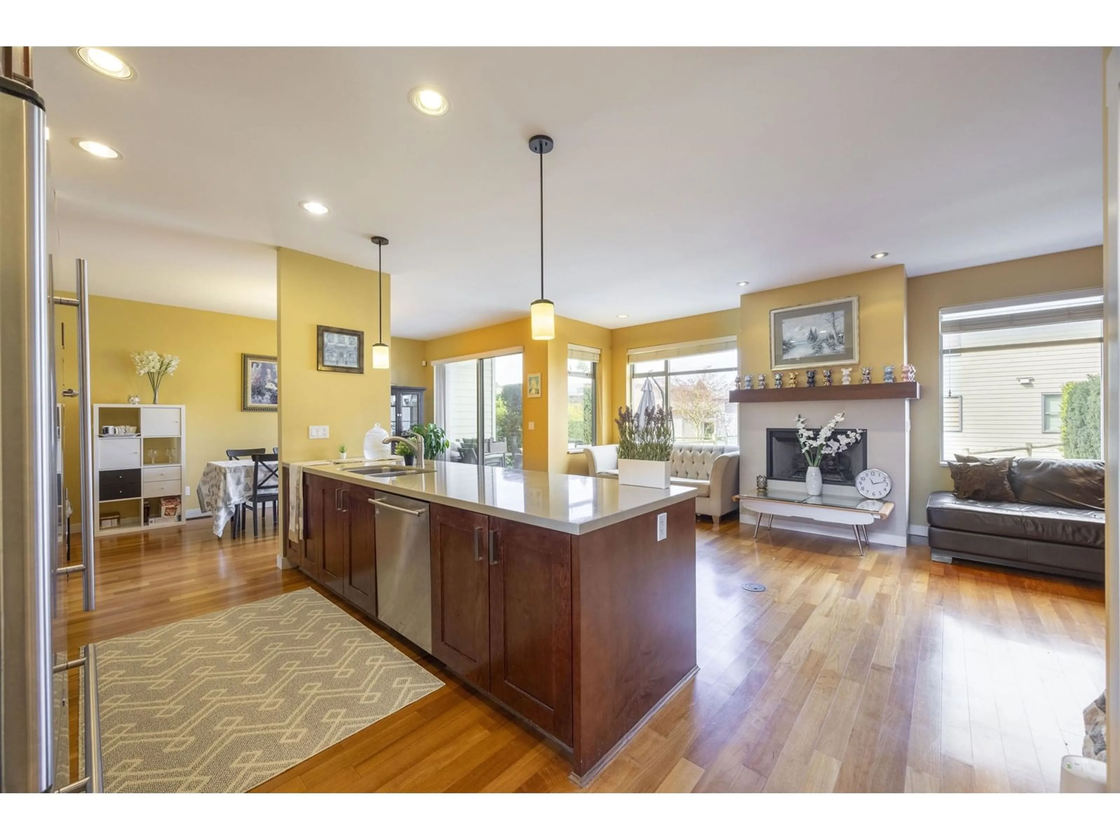60 - 2603 162ND, Surrey, British Columbia V3S2L4
Contact us about this property
Highlights
Estimated valueThis is the price Wahi expects this property to sell for.
The calculation is powered by our Instant Home Value Estimate, which uses current market and property price trends to estimate your home’s value with a 90% accuracy rate.Not available
Price/Sqft$438/sqft
Monthly cost
Open Calculator
Description
This stunning nearly 3,200sqft executive townhome blends Frank Lloyd Wright-inspired architecture with modern luxury across 3 elegant levels. The grand 18-foot entryway leads to an open-concept main floor featuring sunlit hardwood spaces, a gourmet kitchen with premium stainless appliances and stone counters, plus a versatile den and powder room. Upstairs offers 3 spacious bedrooms including a primary suite, while the finished lower level provides flexible living space with a recreation room, 4th bedroom, workshop, and ample storage. Ideally positioned near Grandview shops and Southridge School, this meticulously maintained home combines architectural distinction with everyday functionality-a true masterpiece best appreciated in person. O/H Jun.14 2-4pm (id:39198)
Property Details
Interior
Features
Exterior
Parking
Garage spaces -
Garage type -
Total parking spaces 3
Condo Details
Amenities
Exercise Centre, Guest Suite, Laundry - In Suite, Clubhouse
Inclusions
Property History
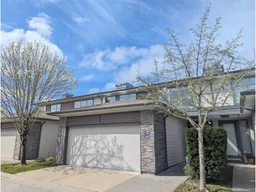 40
40
