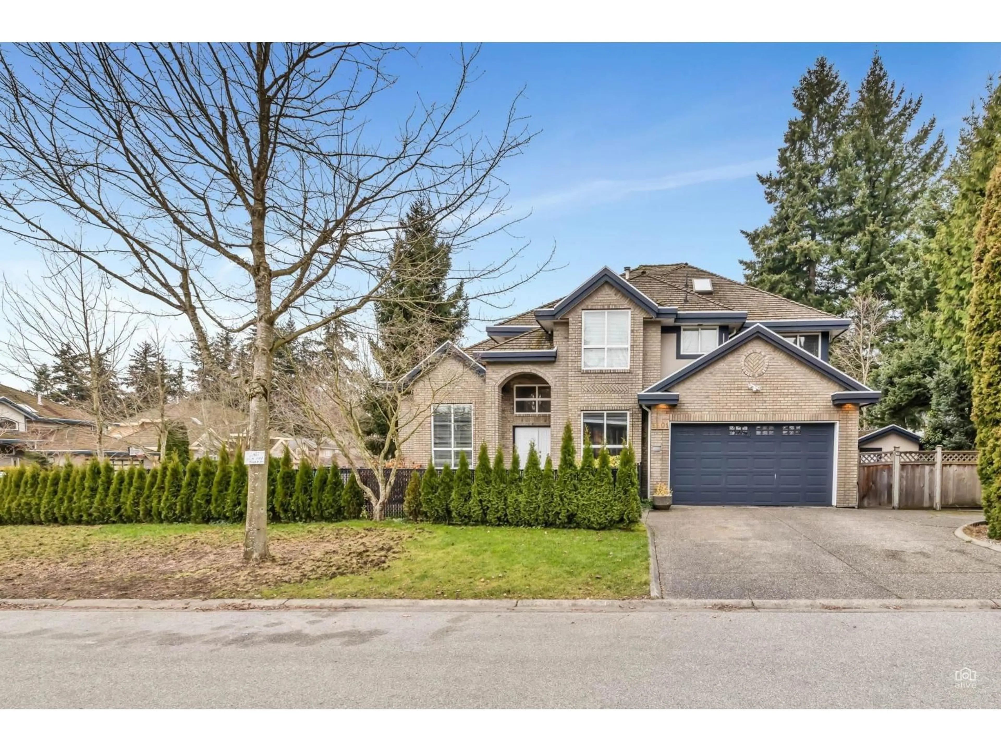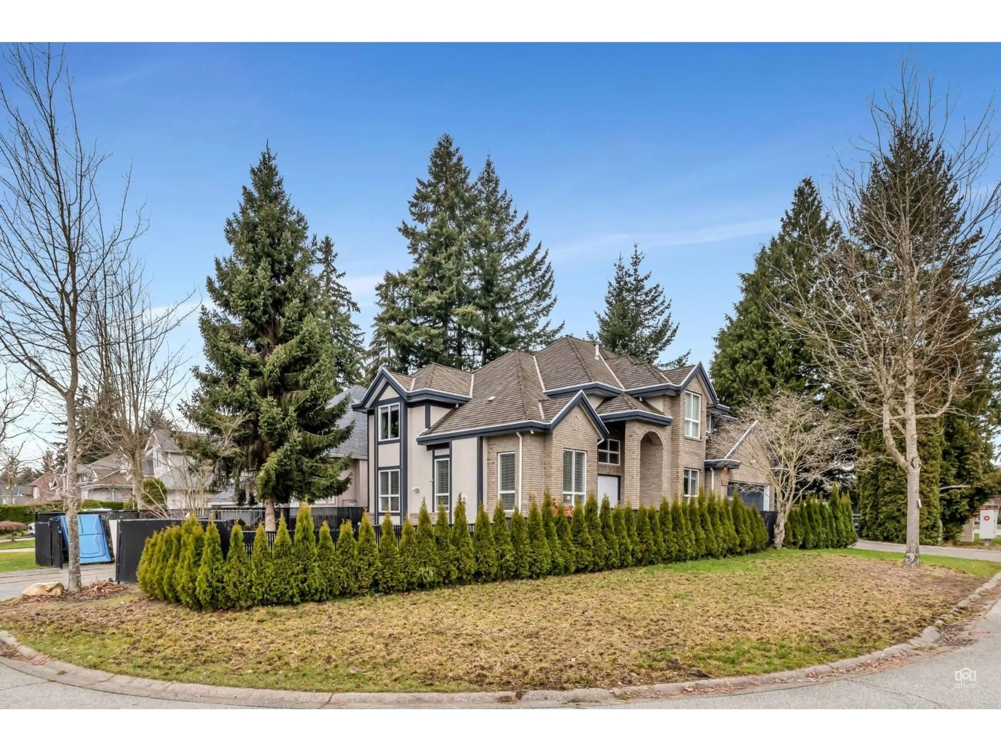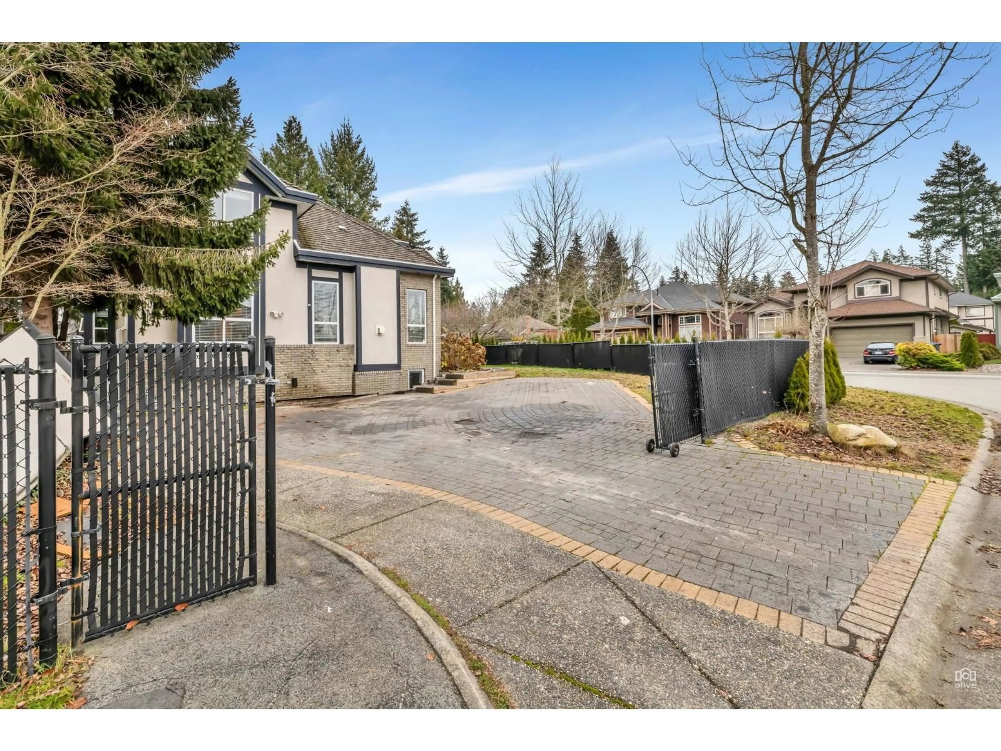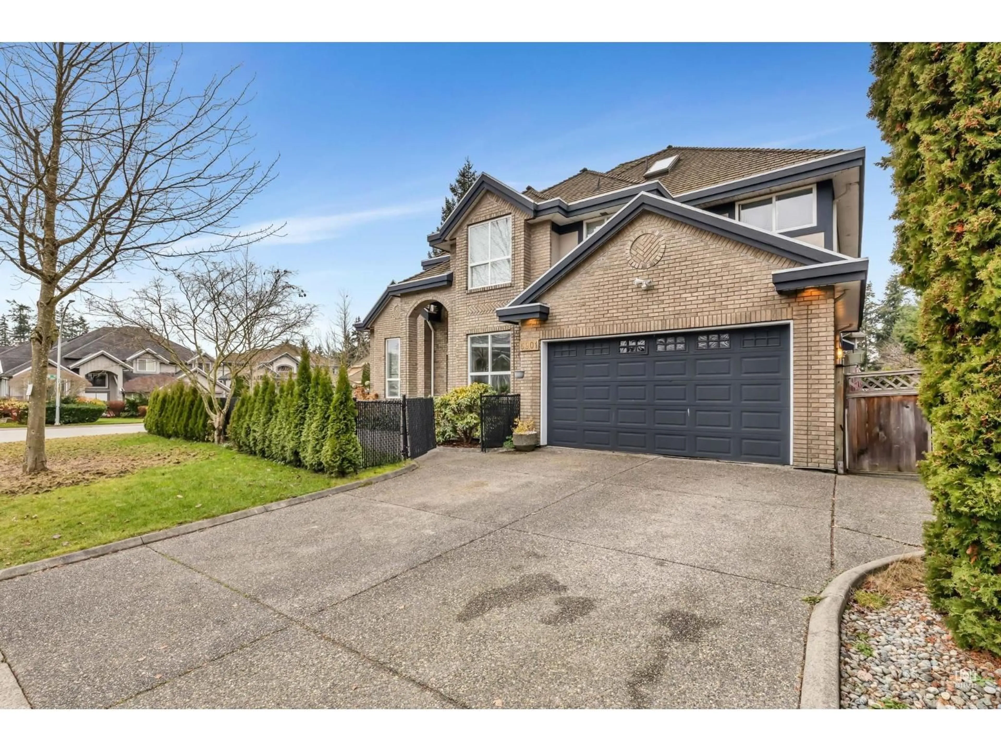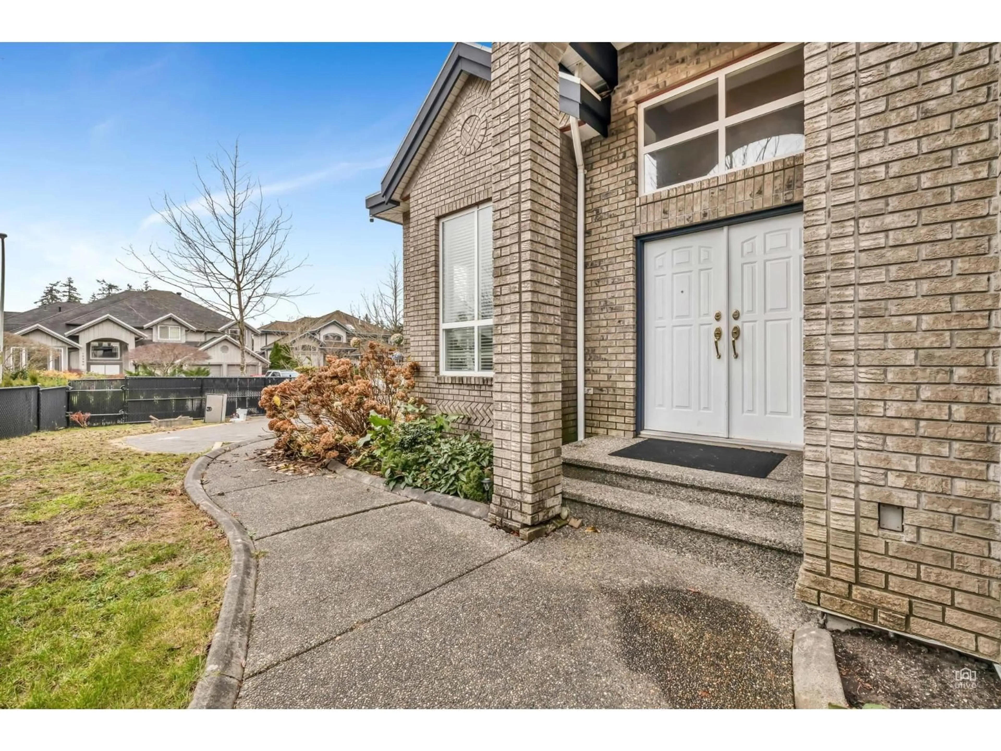5901 123ST, Surrey, British Columbia V3X3L8
Contact us about this property
Highlights
Estimated valueThis is the price Wahi expects this property to sell for.
The calculation is powered by our Instant Home Value Estimate, which uses current market and property price trends to estimate your home’s value with a 90% accuracy rate.Not available
Price/Sqft$412/sqft
Monthly cost
Open Calculator
Description
Located in a highly desirable neighborhood, this stunning 7-bedroom, 6-bathroom, fully renovated home offers luxury space and versatility across all three beautifully designed levels. The upper floor boasts 4 spacious bedrooms, including 4 bathrooms. The main level features an elegant living, family, and dining area, a luxurious main kitchen. The lower level contains a 2-bedroom legal mortgage helper, which can be easily converted into 3 bedrooms. This property features a spacious driveway accommodating up to 8 cars, in addition to a double garage. Conveniently located close to shopping, schools, transit, and easy access to Hwy 91 & 99. This home is a rare opportunity to enjoy luxurious living with built-in rental income in a PRIME LOCATION! OPEN HOUSE 2PM-4PM SAT/SUN on 13th/14th Sept . (id:39198)
Property Details
Interior
Features
Exterior
Parking
Garage spaces -
Garage type -
Total parking spaces 8
Property History
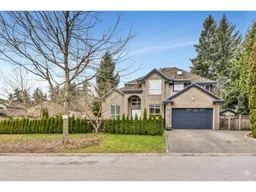 37
37
