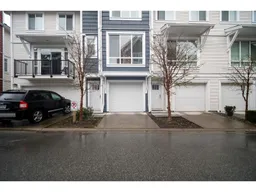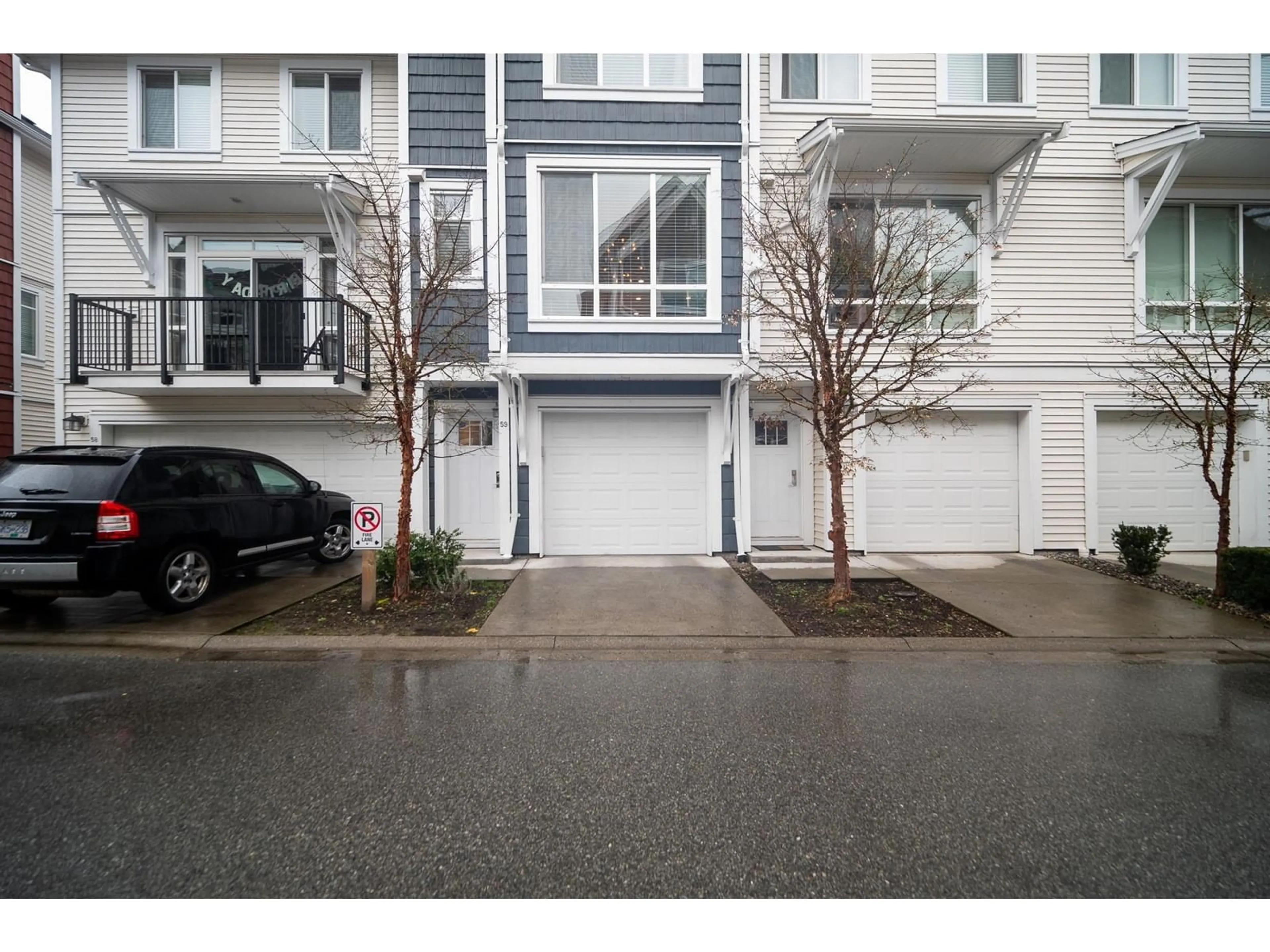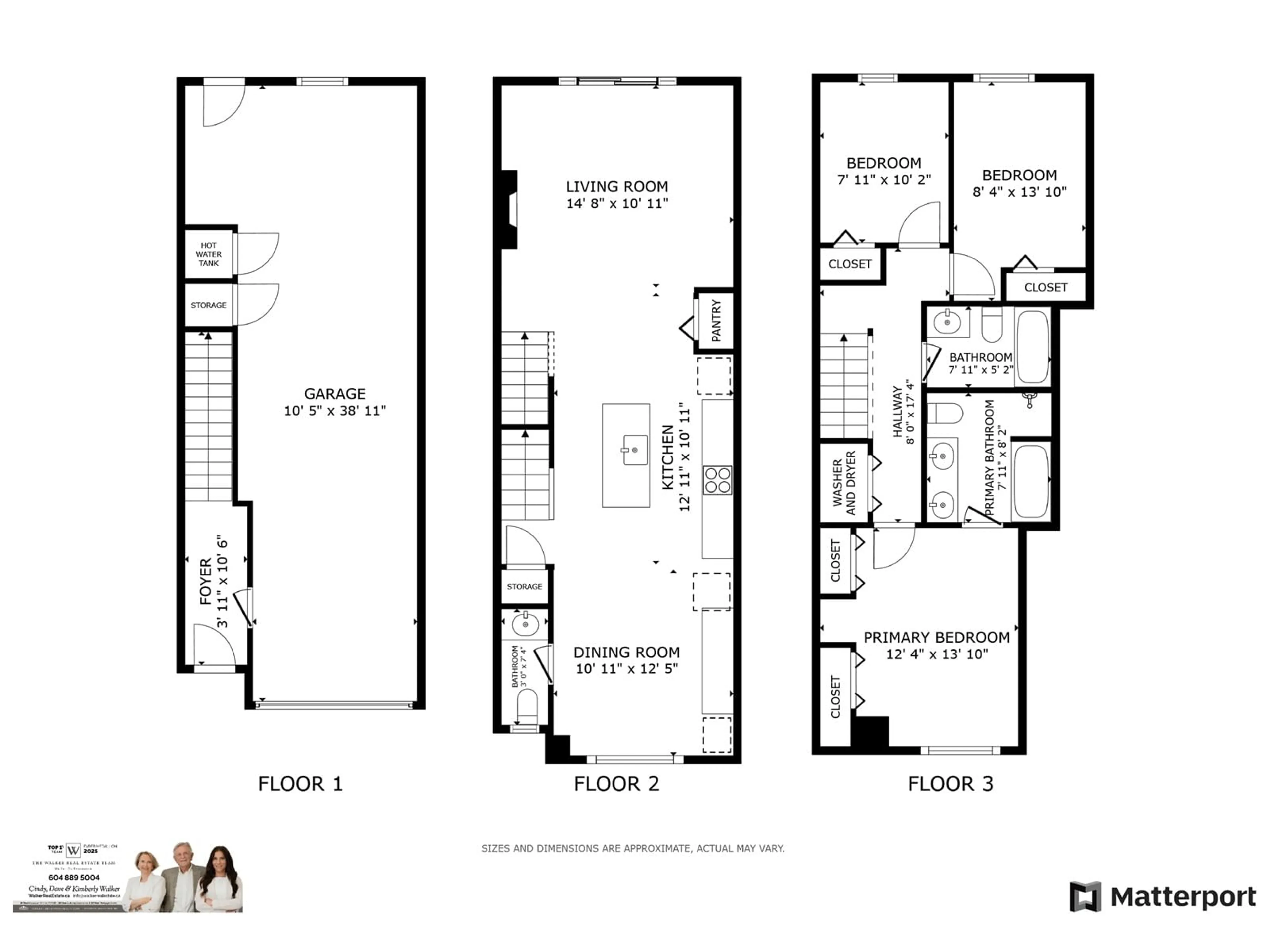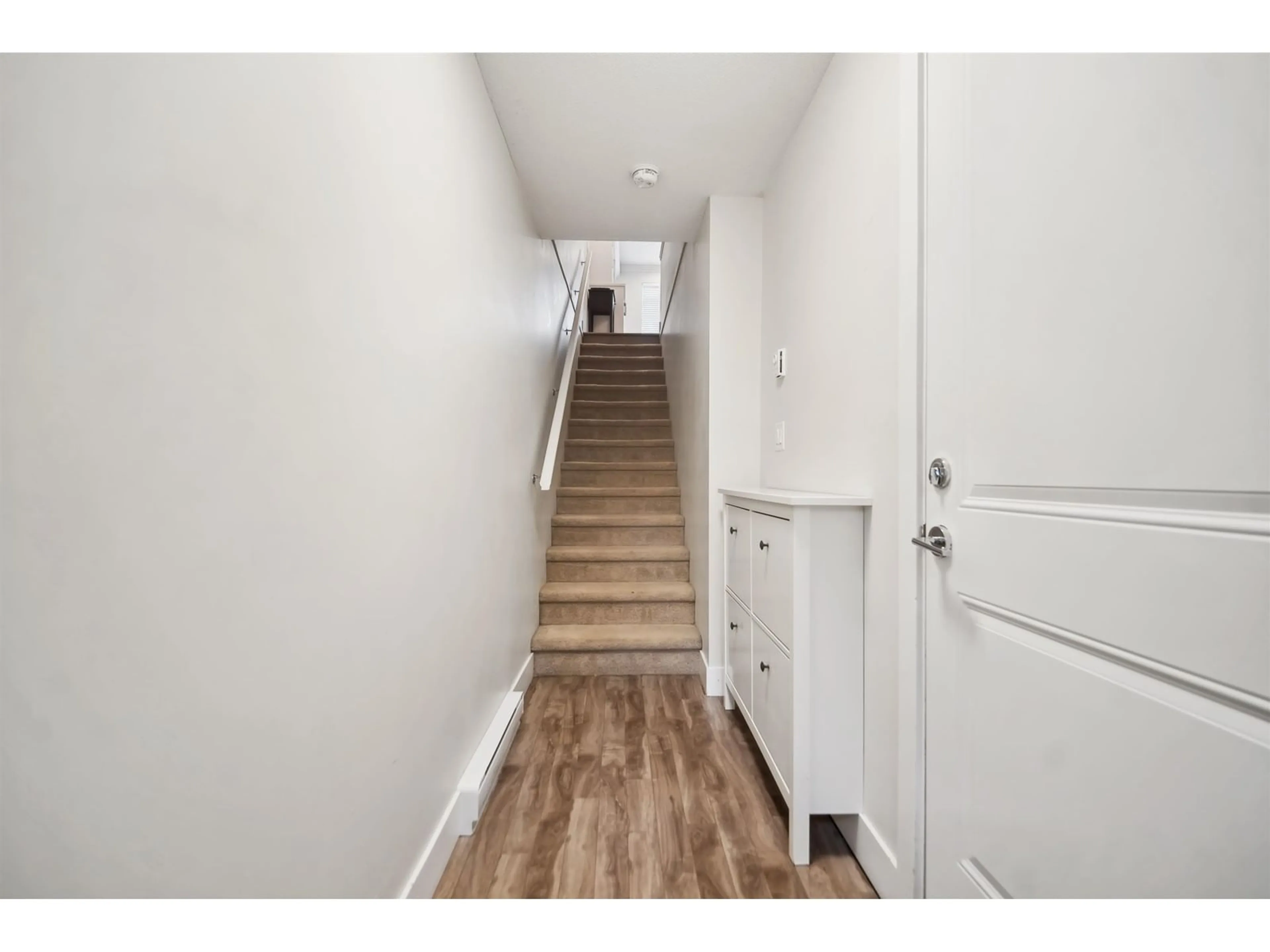59 - 3039 156, Surrey, British Columbia V3Z6T5
Contact us about this property
Highlights
Estimated ValueThis is the price Wahi expects this property to sell for.
The calculation is powered by our Instant Home Value Estimate, which uses current market and property price trends to estimate your home’s value with a 90% accuracy rate.Not available
Price/Sqft$599/sqft
Est. Mortgage$3,689/mo
Maintenance fees$414/mo
Tax Amount (2024)$3,520/yr
Days On Market36 days
Description
Welcome to Niche! 1,434 sq. ft. 3 bed, 3 bath plan backing onto green space & walking trails. Bright great-room, electric fireplace, overlooking rear deck, natural gas hookup. Kitchen featuring SS appliances, 4 burner gas range, quartz counter tops, white shaker cabinets & oversized island ideal for entertaining. Dining area, custom built in cabinetry. Main floor powder room. Upper-level primary bedroom, double closets, ensuite glass shower, soaker tub & double sinks. 2 additional bedrooms, full bath with tub/shower, single sink. Private fenced north facing rear yard, artificial turf, great for kids & dogs. Quiet location steps to Morgan Crossing Shopping Centre, Grandview Height Aquatic Centre & close to transit. School catchment Sunnyside Elementary and Grandview High School. (id:39198)
Property Details
Interior
Features
Exterior
Parking
Garage spaces -
Garage type -
Total parking spaces 3
Condo Details
Amenities
Clubhouse
Inclusions
Property History
 35
35


