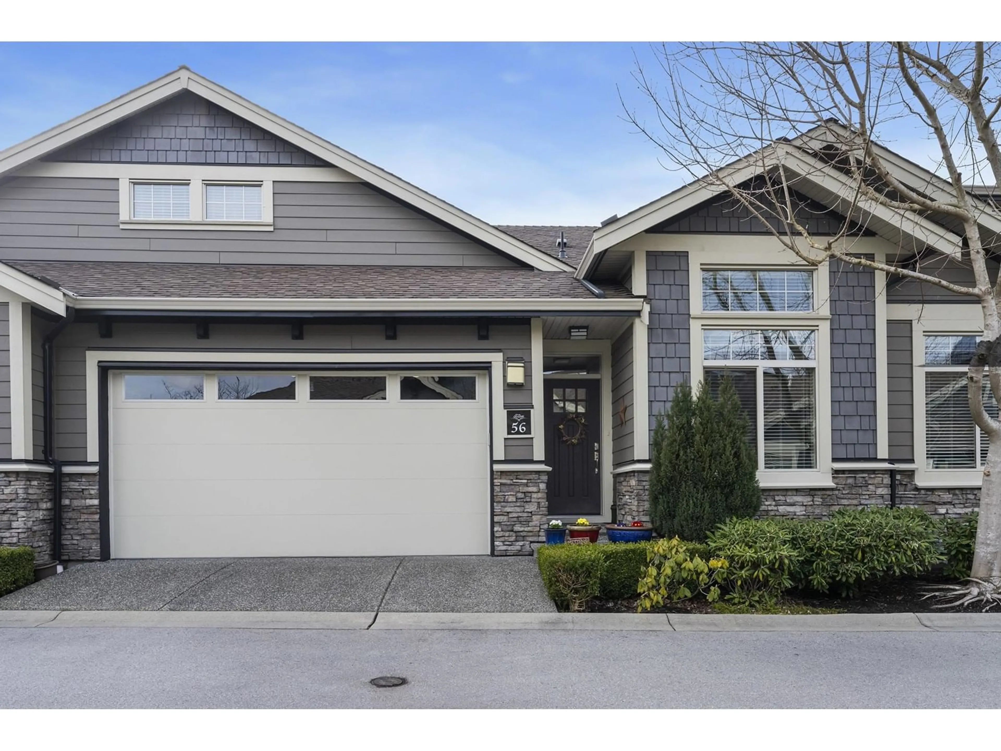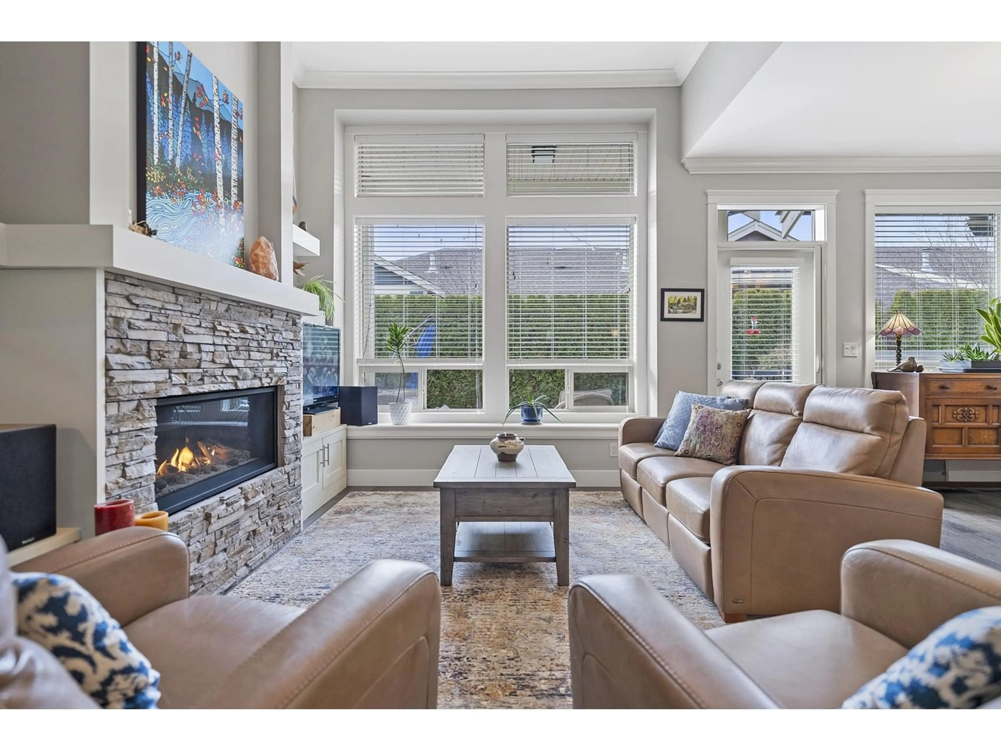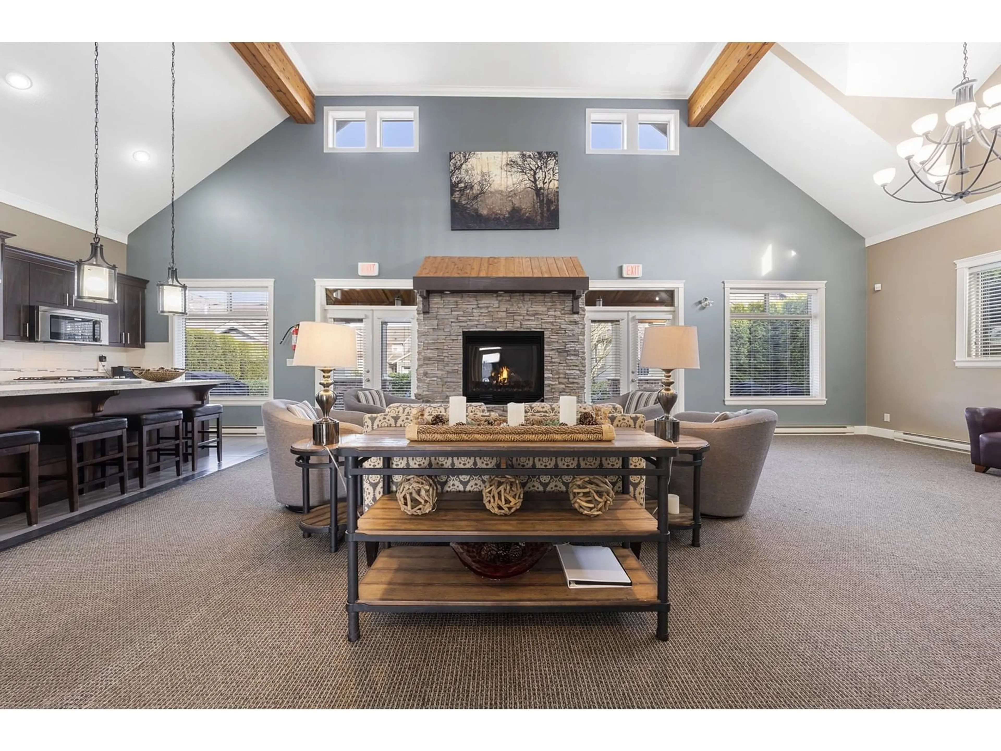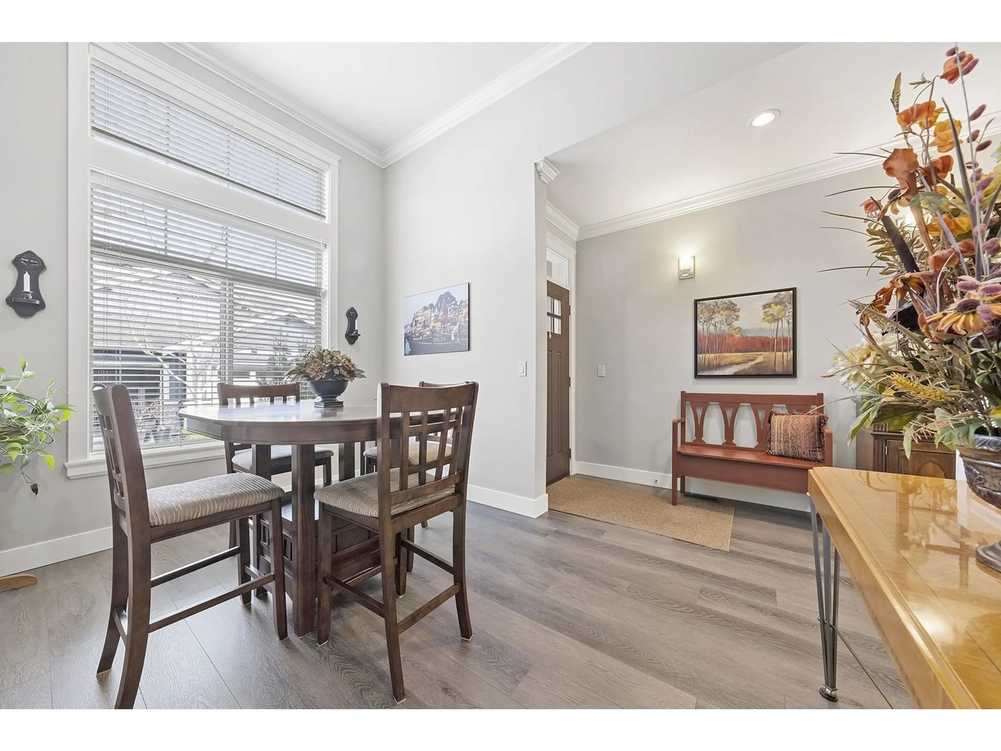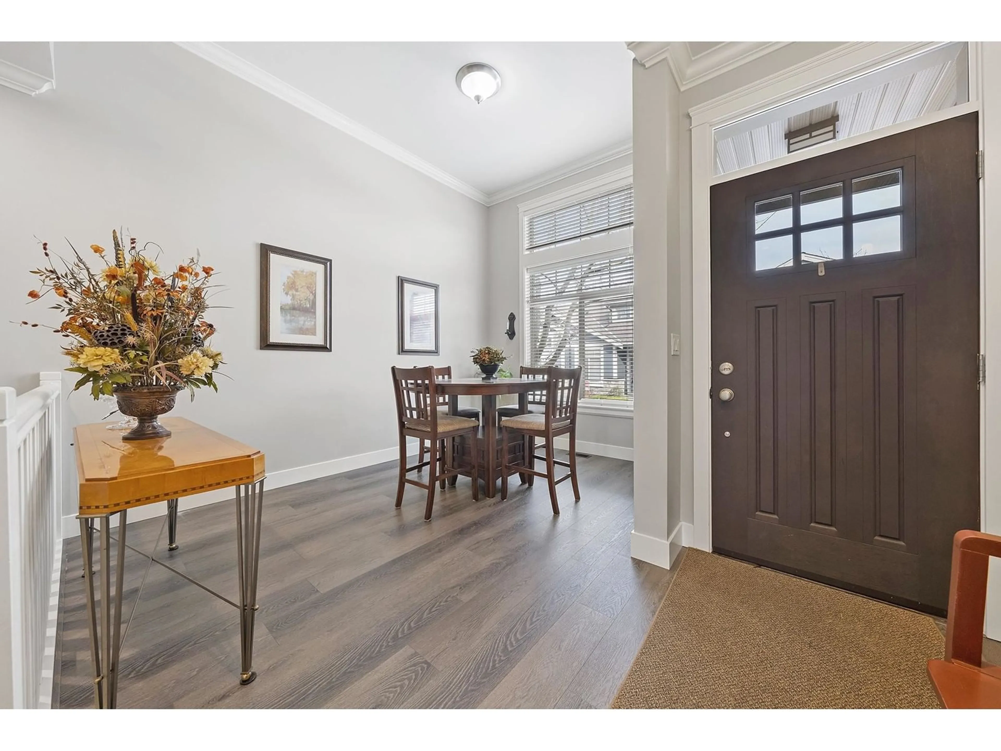56 - 350 174, Surrey, British Columbia V3Z2N8
Contact us about this property
Highlights
Estimated valueThis is the price Wahi expects this property to sell for.
The calculation is powered by our Instant Home Value Estimate, which uses current market and property price trends to estimate your home’s value with a 90% accuracy rate.Not available
Price/Sqft$595/sqft
Monthly cost
Open Calculator
Description
Fall in love with this Beautiful Executive Ranch Style Townhome with FULL basement! The impressive CHEF'S KITCHEN includes white cabinetry & large pantry, GRANITE COUNTERS & island, eating bar, gas range & stainless Kitchen Aid appliances. Entertaining is easy in the open concept great room & dining area that lead a fully covered deck & private extended patio for all year enjoyment. MAIN FLOOR features a den, laundry & generous PRIMARY BEDROOM with lovely 5-piece ensuite & walk-in-closet. Enjoy fresh décor paint on walls & trim, new modern plank flooring on the main & plush new carpeting down. The lower level features a spacious 2nd bedroom, office & full 4-pce bath PLUS a large recreation area (with rough-in plumbing for wet bar), perfect for family game nights! The Greens is a terrific 55+ lifestyle complex featuring an amazing clubhouse with full kitchen, entertainment area, theatre, well equipped gym, billiards loft & outdoor BBQ area with putting green! This is a GEM! (id:39198)
Property Details
Interior
Features
Exterior
Parking
Garage spaces -
Garage type -
Total parking spaces 2
Condo Details
Amenities
Exercise Centre, Recreation Centre, Laundry - In Suite, Clubhouse
Inclusions
Property History
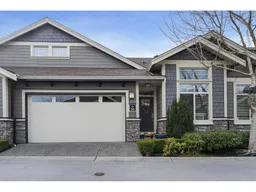 40
40
